Refine by:
Budget
Sort by:Popular Today
1 - 20 of 7,099 photos
Item 1 of 3

This house gave us the opportunity to create a variety of bathroom spaces and explore colour and style. The bespoke vanity unit offers plenty of storage. The terrazzo-style tiles on the floor have bluey/green/grey hues which guided the colour scheme for the rest of the space. The black taps and shower accessories, make the space feel contemporary. The walls are painted in a dark grey/blue tone which makes the space feel incredibly cosy.
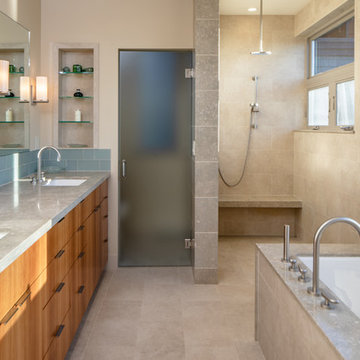
Master bath. Photography by Stephen Brousseau.
Medium sized contemporary ensuite bathroom in Seattle with flat-panel cabinets, brown cabinets, a submerged bath, a built-in shower, a one-piece toilet, beige tiles, porcelain tiles, beige walls, porcelain flooring, a built-in sink, granite worktops, beige floors, an open shower and grey worktops.
Medium sized contemporary ensuite bathroom in Seattle with flat-panel cabinets, brown cabinets, a submerged bath, a built-in shower, a one-piece toilet, beige tiles, porcelain tiles, beige walls, porcelain flooring, a built-in sink, granite worktops, beige floors, an open shower and grey worktops.

The goal of this project was to upgrade the builder grade finishes and create an ergonomic space that had a contemporary feel. This bathroom transformed from a standard, builder grade bathroom to a contemporary urban oasis. This was one of my favorite projects, I know I say that about most of my projects but this one really took an amazing transformation. By removing the walls surrounding the shower and relocating the toilet it visually opened up the space. Creating a deeper shower allowed for the tub to be incorporated into the wet area. Adding a LED panel in the back of the shower gave the illusion of a depth and created a unique storage ledge. A custom vanity keeps a clean front with different storage options and linear limestone draws the eye towards the stacked stone accent wall.
Houzz Write Up: https://www.houzz.com/magazine/inside-houzz-a-chopped-up-bathroom-goes-streamlined-and-swank-stsetivw-vs~27263720
The layout of this bathroom was opened up to get rid of the hallway effect, being only 7 foot wide, this bathroom needed all the width it could muster. Using light flooring in the form of natural lime stone 12x24 tiles with a linear pattern, it really draws the eye down the length of the room which is what we needed. Then, breaking up the space a little with the stone pebble flooring in the shower, this client enjoyed his time living in Japan and wanted to incorporate some of the elements that he appreciated while living there. The dark stacked stone feature wall behind the tub is the perfect backdrop for the LED panel, giving the illusion of a window and also creates a cool storage shelf for the tub. A narrow, but tasteful, oval freestanding tub fit effortlessly in the back of the shower. With a sloped floor, ensuring no standing water either in the shower floor or behind the tub, every thought went into engineering this Atlanta bathroom to last the test of time. With now adequate space in the shower, there was space for adjacent shower heads controlled by Kohler digital valves. A hand wand was added for use and convenience of cleaning as well. On the vanity are semi-vessel sinks which give the appearance of vessel sinks, but with the added benefit of a deeper, rounded basin to avoid splashing. Wall mounted faucets add sophistication as well as less cleaning maintenance over time. The custom vanity is streamlined with drawers, doors and a pull out for a can or hamper.
A wonderful project and equally wonderful client. I really enjoyed working with this client and the creative direction of this project.
Brushed nickel shower head with digital shower valve, freestanding bathtub, curbless shower with hidden shower drain, flat pebble shower floor, shelf over tub with LED lighting, gray vanity with drawer fronts, white square ceramic sinks, wall mount faucets and lighting under vanity. Hidden Drain shower system. Atlanta Bathroom.
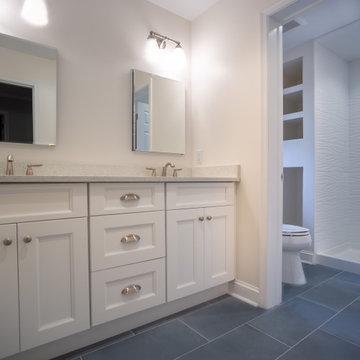
Design ideas for a small classic ensuite bathroom in Wilmington with shaker cabinets, white cabinets, an alcove shower, white tiles, porcelain flooring, a built-in sink, granite worktops, grey floors, an open shower, grey worktops, double sinks and a built in vanity unit.
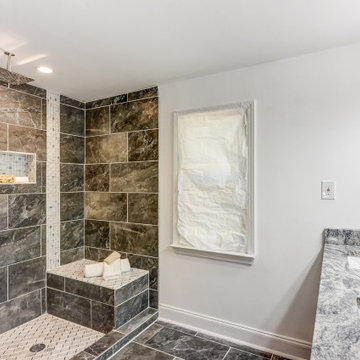
Photo of a large modern ensuite bathroom in Atlanta with shaker cabinets, white cabinets, a walk-in shower, a one-piece toilet, ceramic tiles, grey walls, ceramic flooring, a submerged sink, granite worktops, grey floors, an open shower, grey worktops, a shower bench, double sinks and a built in vanity unit.
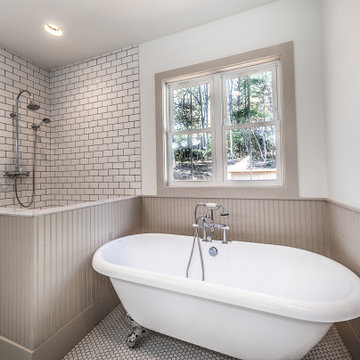
This is an example of a large farmhouse ensuite bathroom in Other with shaker cabinets, black cabinets, a claw-foot bath, a corner shower, white tiles, metro tiles, grey walls, porcelain flooring, a submerged sink, granite worktops, white floors, an open shower and grey worktops.
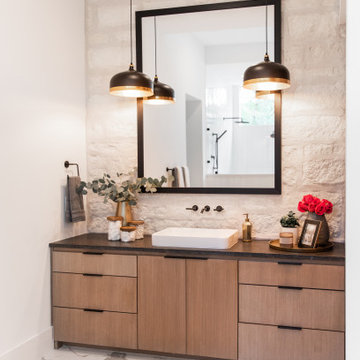
Master bath his and her's.
This is an example of an expansive modern ensuite bathroom in Austin with flat-panel cabinets, light wood cabinets, a freestanding bath, a double shower, a two-piece toilet, white tiles, stone tiles, white walls, porcelain flooring, a vessel sink, granite worktops, white floors, an open shower and black worktops.
This is an example of an expansive modern ensuite bathroom in Austin with flat-panel cabinets, light wood cabinets, a freestanding bath, a double shower, a two-piece toilet, white tiles, stone tiles, white walls, porcelain flooring, a vessel sink, granite worktops, white floors, an open shower and black worktops.
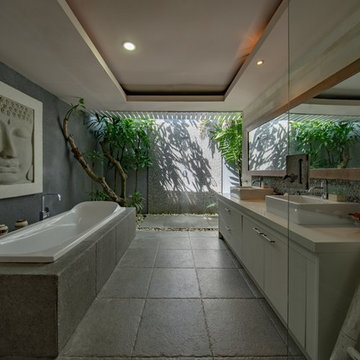
- Seamless Glass Shower Install
- New Paint, Floors, Vanity, and Appliances
- New mirror
- Backsplash to the ceiling
- Special Extended Tub
Medium sized world-inspired ensuite bathroom in Dallas with recessed-panel cabinets, dark wood cabinets, a built-in bath, a double shower, grey tiles, ceramic tiles, grey walls, cement flooring, a built-in sink, granite worktops, white floors, an open shower and white worktops.
Medium sized world-inspired ensuite bathroom in Dallas with recessed-panel cabinets, dark wood cabinets, a built-in bath, a double shower, grey tiles, ceramic tiles, grey walls, cement flooring, a built-in sink, granite worktops, white floors, an open shower and white worktops.

Amber Frederiksen Photography
This is an example of a medium sized classic shower room bathroom in Other with shaker cabinets, blue cabinets, a built-in shower, multi-coloured tiles, white walls, a submerged sink, white floors, an open shower, black worktops, a two-piece toilet, cement tiles, porcelain flooring and granite worktops.
This is an example of a medium sized classic shower room bathroom in Other with shaker cabinets, blue cabinets, a built-in shower, multi-coloured tiles, white walls, a submerged sink, white floors, an open shower, black worktops, a two-piece toilet, cement tiles, porcelain flooring and granite worktops.

Liz Andrews Photography and Design
Design ideas for a large contemporary ensuite bathroom in Other with flat-panel cabinets, a freestanding bath, black floors, white walls, an open shower, grey worktops, light wood cabinets, a walk-in shower, a wall mounted toilet, black tiles, ceramic tiles, ceramic flooring, an integrated sink, granite worktops, a wall niche, double sinks and a floating vanity unit.
Design ideas for a large contemporary ensuite bathroom in Other with flat-panel cabinets, a freestanding bath, black floors, white walls, an open shower, grey worktops, light wood cabinets, a walk-in shower, a wall mounted toilet, black tiles, ceramic tiles, ceramic flooring, an integrated sink, granite worktops, a wall niche, double sinks and a floating vanity unit.
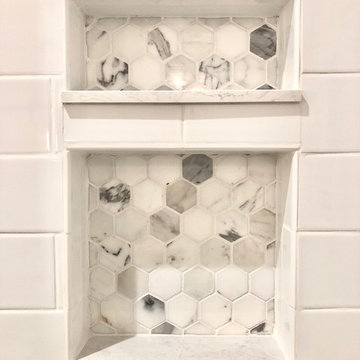
Amazing full master bath renovation with ship lap walls, new wood look tile floors, shower, free standing tub. We designed and built this bathroom.
Inspiration for a large country ensuite bathroom in Bridgeport with recessed-panel cabinets, grey cabinets, a freestanding bath, a corner shower, white tiles, metro tiles, white walls, light hardwood flooring, a submerged sink, granite worktops, brown floors, an open shower and white worktops.
Inspiration for a large country ensuite bathroom in Bridgeport with recessed-panel cabinets, grey cabinets, a freestanding bath, a corner shower, white tiles, metro tiles, white walls, light hardwood flooring, a submerged sink, granite worktops, brown floors, an open shower and white worktops.
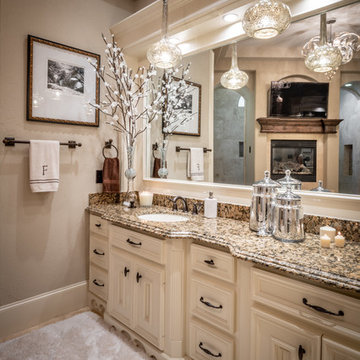
A master bathroom thats both masculine and feminine. Notice the mercury music pendent lighting and monogram details on the towels. A shag rug cushions your feet while getting dressed and since this space had no windows the color palette was kept very neutral.
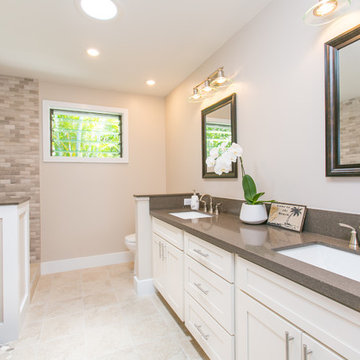
Design ideas for a medium sized coastal ensuite bathroom in Hawaii with shaker cabinets, white cabinets, a freestanding bath, a corner shower, a two-piece toilet, beige tiles, porcelain tiles, beige walls, porcelain flooring, a submerged sink, granite worktops, beige floors, an open shower and grey worktops.
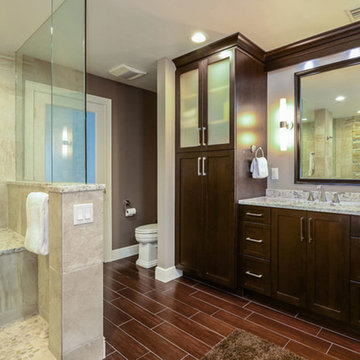
This is an example of a medium sized traditional ensuite bathroom in Tampa with shaker cabinets, dark wood cabinets, a corner shower, a two-piece toilet, beige tiles, ceramic tiles, grey walls, vinyl flooring, a submerged sink, granite worktops, brown floors and an open shower.
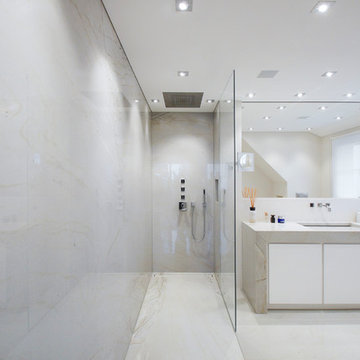
This is an example of a medium sized contemporary ensuite bathroom in Other with a built-in shower, beige walls, granite worktops, an integrated sink, flat-panel cabinets, white cabinets, beige tiles, stone slabs, white floors and an open shower.

Master Bath with stainless steel soaking tub and wooden tub filler, steam shower with fold down bench, Black Lace Slate wall tile, Slate floor tile, Earth plaster ceiling and upper walls
Photo: Michael R. Timmer

Alan Jackson - Jackson Studios
Inspiration for a large classic ensuite bathroom in Omaha with a submerged sink, shaker cabinets, dark wood cabinets, granite worktops, a built-in bath, a built-in shower, beige tiles, ceramic tiles, beige walls, ceramic flooring, a one-piece toilet, grey floors and an open shower.
Inspiration for a large classic ensuite bathroom in Omaha with a submerged sink, shaker cabinets, dark wood cabinets, granite worktops, a built-in bath, a built-in shower, beige tiles, ceramic tiles, beige walls, ceramic flooring, a one-piece toilet, grey floors and an open shower.

This homeowner has long since moved away from his family farm but still visits often and thought it was time to fix up this little house that had been neglected for years. He brought home ideas and objects he was drawn to from travels around the world and allowed a team of us to help bring them together in this old family home that housed many generations through the years. What it grew into is not your typical 150 year old NC farm house but the essence is still there and shines through in the original wood and beams in the ceiling and on some of the walls, old flooring, re-purposed objects from the farm and the collection of cherished finds from his travels.
Photos by Tad Davis Photography
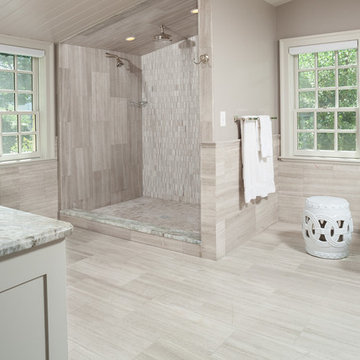
Leo McKillop Photography
Inspiration for a large classic ensuite bathroom in Boston with white cabinets, a freestanding bath, an alcove shower, beige tiles, porcelain tiles, beige walls, porcelain flooring, a submerged sink, granite worktops, beige floors and an open shower.
Inspiration for a large classic ensuite bathroom in Boston with white cabinets, a freestanding bath, an alcove shower, beige tiles, porcelain tiles, beige walls, porcelain flooring, a submerged sink, granite worktops, beige floors and an open shower.

The goal of this project was to upgrade the builder grade finishes and create an ergonomic space that had a contemporary feel. This bathroom transformed from a standard, builder grade bathroom to a contemporary urban oasis. This was one of my favorite projects, I know I say that about most of my projects but this one really took an amazing transformation. By removing the walls surrounding the shower and relocating the toilet it visually opened up the space. Creating a deeper shower allowed for the tub to be incorporated into the wet area. Adding a LED panel in the back of the shower gave the illusion of a depth and created a unique storage ledge. A custom vanity keeps a clean front with different storage options and linear limestone draws the eye towards the stacked stone accent wall.
Houzz Write Up: https://www.houzz.com/magazine/inside-houzz-a-chopped-up-bathroom-goes-streamlined-and-swank-stsetivw-vs~27263720
The layout of this bathroom was opened up to get rid of the hallway effect, being only 7 foot wide, this bathroom needed all the width it could muster. Using light flooring in the form of natural lime stone 12x24 tiles with a linear pattern, it really draws the eye down the length of the room which is what we needed. Then, breaking up the space a little with the stone pebble flooring in the shower, this client enjoyed his time living in Japan and wanted to incorporate some of the elements that he appreciated while living there. The dark stacked stone feature wall behind the tub is the perfect backdrop for the LED panel, giving the illusion of a window and also creates a cool storage shelf for the tub. A narrow, but tasteful, oval freestanding tub fit effortlessly in the back of the shower. With a sloped floor, ensuring no standing water either in the shower floor or behind the tub, every thought went into engineering this Atlanta bathroom to last the test of time. With now adequate space in the shower, there was space for adjacent shower heads controlled by Kohler digital valves. A hand wand was added for use and convenience of cleaning as well. On the vanity are semi-vessel sinks which give the appearance of vessel sinks, but with the added benefit of a deeper, rounded basin to avoid splashing. Wall mounted faucets add sophistication as well as less cleaning maintenance over time. The custom vanity is streamlined with drawers, doors and a pull out for a can or hamper.
A wonderful project and equally wonderful client. I really enjoyed working with this client and the creative direction of this project.
Brushed nickel shower head with digital shower valve, freestanding bathtub, curbless shower with hidden shower drain, flat pebble shower floor, shelf over tub with LED lighting, gray vanity with drawer fronts, white square ceramic sinks, wall mount faucets and lighting under vanity. Hidden Drain shower system. Atlanta Bathroom.
Bathroom and Cloakroom with Granite Worktops and an Open Shower Ideas and Designs
1

