Refine by:
Budget
Sort by:Popular Today
81 - 100 of 6,903 photos
Item 1 of 3

This gorgeous lake home sits right on the water's edge. It features a harmonious blend of rustic and and modern elements, including a rough-sawn pine floor, gray stained cabinetry, and accents of shiplap and tongue and groove throughout.
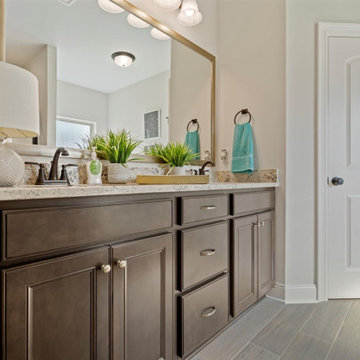
This community offers elegance, southern charm, and scenic beauty. With a wide variety of floorplans, color schemes, and available lots, you can take pride in your home by reflecting your personal style of living. These open floorplan, high-quality homes offer luxury living at its finest with amenity-rich features, such as hand-scraped wood floors in the living room and hall to bedrooms, gas fireplace, tankless hot water heater, decorative crown molding, upgraded custom cabinets with 3 cm granite throughout the kitchen and bathrooms; all in which are covered by our award-winning proactive warranty. All of the homes are equipped with DSLD’s topmost energy-efficient features meaning more comfort and energy savings for the life of your home!
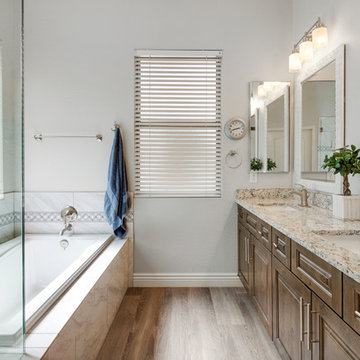
Medium sized traditional ensuite bathroom in Phoenix with raised-panel cabinets, dark wood cabinets, a built-in bath, a corner shower, a one-piece toilet, grey walls, light hardwood flooring, a submerged sink, granite worktops, brown floors, a hinged door and beige worktops.
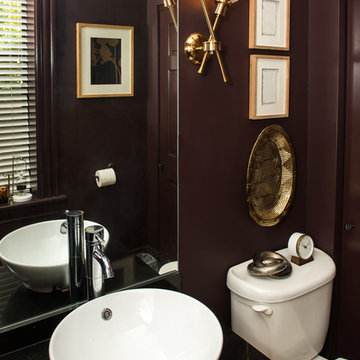
This small powder room was transformed with a dark wall color. A deep aubergine color was selected to add richness and contrast the existing yellow-toned cork floor. Natural wood art frames are paired with metallic accents for a balanced, eclectic feel. Modern, unique globe-torch sconces add a fun vibe and moody glow.
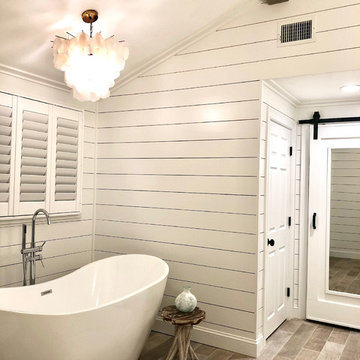
Amazing full master bath renovation with ship lap walls, new wood look tile floors, shower, free standing tub. We designed and built this bathroom.
Large farmhouse ensuite bathroom in Bridgeport with recessed-panel cabinets, grey cabinets, a freestanding bath, white walls, light hardwood flooring, a submerged sink, granite worktops, brown floors and white worktops.
Large farmhouse ensuite bathroom in Bridgeport with recessed-panel cabinets, grey cabinets, a freestanding bath, white walls, light hardwood flooring, a submerged sink, granite worktops, brown floors and white worktops.
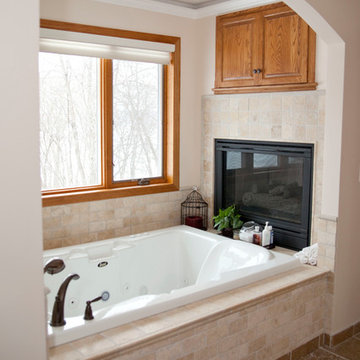
Tamara Fladung Photography
This is an example of a large traditional ensuite bathroom in Minneapolis with a vessel sink, raised-panel cabinets, dark wood cabinets, granite worktops, a built-in bath, a corner shower, a two-piece toilet, brown tiles, stone tiles, beige walls, travertine flooring and brown floors.
This is an example of a large traditional ensuite bathroom in Minneapolis with a vessel sink, raised-panel cabinets, dark wood cabinets, granite worktops, a built-in bath, a corner shower, a two-piece toilet, brown tiles, stone tiles, beige walls, travertine flooring and brown floors.
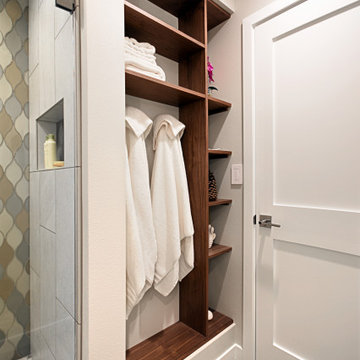
This bathroom has a handheld shower head for easy cleaning and hanging pendants for great lighting.
Photo of a small bohemian shower room bathroom in Seattle with flat-panel cabinets, dark wood cabinets, an alcove shower, a one-piece toilet, multi-coloured tiles, glass tiles, white walls, light hardwood flooring, a vessel sink, granite worktops, brown floors, a hinged door and multi-coloured worktops.
Photo of a small bohemian shower room bathroom in Seattle with flat-panel cabinets, dark wood cabinets, an alcove shower, a one-piece toilet, multi-coloured tiles, glass tiles, white walls, light hardwood flooring, a vessel sink, granite worktops, brown floors, a hinged door and multi-coloured worktops.

For this rustic interior design project our Principal Designer, Lori Brock, created a calming retreat for her clients by choosing structured and comfortable furnishings the home. Featured are custom dining and coffee tables, back patio furnishings, paint, accessories, and more. This rustic and traditional feel brings comfort to the homes space.
Photos by Blackstone Edge.
(This interior design project was designed by Lori before she worked for Affinity Home & Design and Affinity was not the General Contractor)
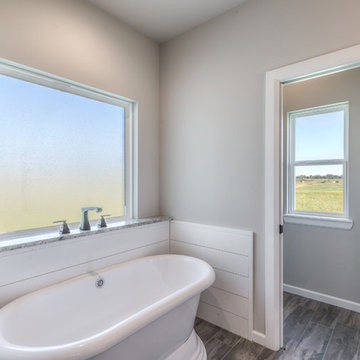
Photo of a medium sized country ensuite bathroom in Other with recessed-panel cabinets, white cabinets, a freestanding bath, a corner shower, a two-piece toilet, white tiles, metro tiles, grey walls, porcelain flooring, a submerged sink, granite worktops, brown floors, a hinged door and multi-coloured worktops.
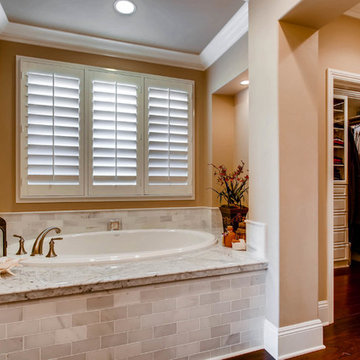
Photo of a large traditional ensuite bathroom in San Diego with raised-panel cabinets, white cabinets, a built-in bath, a walk-in shower, beige walls, dark hardwood flooring, a built-in sink, granite worktops, brown floors, an open shower and grey worktops.
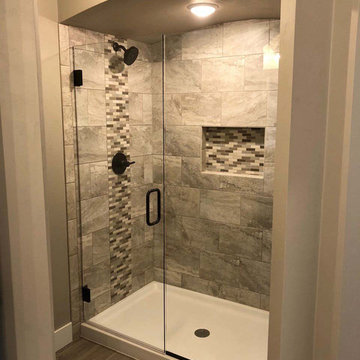
This is an example of a small modern ensuite bathroom in Other with shaker cabinets, dark wood cabinets, a one-piece toilet, beige walls, vinyl flooring, a built-in sink, granite worktops, brown floors and a hinged door.

In this guest bathroom, the combination of stone and wood creates a modern yet inviting space. A free standing vanity with wood cabinets and a marble pedestal sink with coordinating mirror compliment the stone floor and marble wall tiles.
Photos by Amy Bartlam.

The goal of this master bath transformation was to stay within existing footprint and improve the look, storage and functionality of the master bath. Right Wall: Along the right wall, designers gain footage and enlarge both the shower and water closet by replacing the existing tub and outdated surround with a freestanding Roman soaking tub. They use glass shower walls so natural light can illuminate the formerly dark, enclosed corner shower. From the footage gained from the tub area, designers add a toiletry closet in the water closet. They integrate the room's trim and window's valance to conceal a dropdown privacy shade over the leaded glass window behind the tub. Left Wall: A sink area originally located along the back wall is reconfigured into a symmetrical double-sink vanity along the left wall. Both sink mirrors are flanked by shelves of storage hidden behind tall, slender doors that are configured in the vanity to mimic columns. Back Wall: The back wall unit is built for storage and display, plus it houses a television that intentionally blends into the deep coloration of the millwork. The positioning of the television allows it to be watched from multiple vantage points – even from the shower. An under counter refrigerator is located in the lower left portion of unit.
Anthony Bonisolli Photography

Inspiration for a large contemporary ensuite bathroom in Cincinnati with a freestanding bath, flat-panel cabinets, dark wood cabinets, an alcove shower, black tiles, brown tiles, stone tiles, white walls, slate flooring, a vessel sink, granite worktops, brown floors and a hinged door.
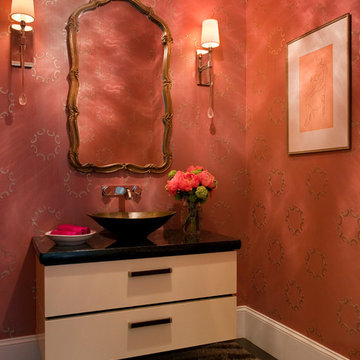
Designed by Sindhu Peruri of
Peruri Design Co.
Woodside, CA
Photography by Eric Roth
Small mediterranean cloakroom in San Francisco with flat-panel cabinets, red walls, a vessel sink, granite worktops, beige cabinets, dark hardwood flooring, brown floors and black worktops.
Small mediterranean cloakroom in San Francisco with flat-panel cabinets, red walls, a vessel sink, granite worktops, beige cabinets, dark hardwood flooring, brown floors and black worktops.

A shower room with sink and vanity, and access from the hall, was notched out of the oversized primary bathroom. The blue 3" x 6" tile satisfied the homeowners' blue wish list item. The contrast of the blue tile and the terra cotta shower floor plus the stained crown molding has a Napa Valley vibe. The shower room is complete with a hinged glass door, a shower seat, shelves, and a handheld shower head.
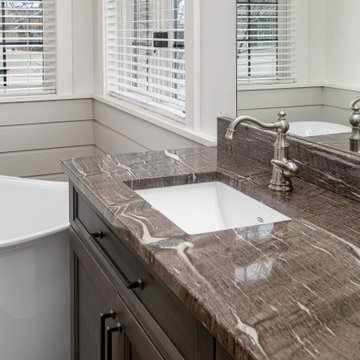
Medium sized classic bathroom in Other with shaker cabinets, dark wood cabinets, white walls, granite worktops, brown floors, brown worktops, double sinks and a built in vanity unit.

ein kleines Gäste WC im Stiel eines schweizer Chalets: teils sind die Wände mit Eichenholz verkleidelt, teils mit PU Lack dunkelgrau lackiert, Als Waschbecken ein ausgehölter Flußstein aus Granit mit einer Wandarmatur von Vola
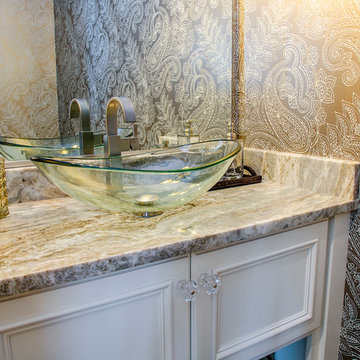
Powder room on the main floor
This is an example of a small traditional cloakroom in Richmond with freestanding cabinets, white cabinets, a two-piece toilet, beige walls, dark hardwood flooring, a vessel sink, granite worktops and brown floors.
This is an example of a small traditional cloakroom in Richmond with freestanding cabinets, white cabinets, a two-piece toilet, beige walls, dark hardwood flooring, a vessel sink, granite worktops and brown floors.
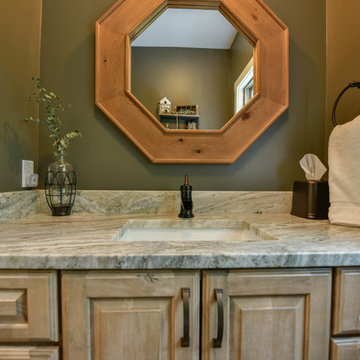
Wall Color: Sharkskin by Benjamin Moore
Granite: Fantasy Brown
Custom Octagon Mirror Designed by Rowe Station Woodworks of New Gloucester, Maine
Design ideas for a small traditional bathroom in Portland Maine with raised-panel cabinets, light wood cabinets, green walls, medium hardwood flooring, granite worktops and brown floors.
Design ideas for a small traditional bathroom in Portland Maine with raised-panel cabinets, light wood cabinets, green walls, medium hardwood flooring, granite worktops and brown floors.
Bathroom and Cloakroom with Granite Worktops and Brown Floors Ideas and Designs
5

