Refine by:
Budget
Sort by:Popular Today
1 - 20 of 10,933 photos
Item 1 of 3

Each of the two custom vanities provide plenty of space for personal items as well as storage. Brushed gold mirrors, sconces, sink fittings, and hardware shine bright against the neutral grey wall and dark brown vanities.

A Custom double vanity fits perfectly in this spacious Master Bath. The vanity color is Benjamin Moore Andes Summit. The countertop material is White River Granite. The mirrors were purchased by the client. All of the hardware is Crystal knobs from Emtek.

Master bathroom featuring freestanding tub, white oak vanity and linen cabinet, large format porcelain tile with a concrete look. Brass fixtures and bronze hardware.

Photo of a medium sized traditional ensuite bathroom in Minneapolis with recessed-panel cabinets, white cabinets, a freestanding bath, blue walls, ceramic flooring, a submerged sink, granite worktops, grey floors and feature lighting.

The elegant master bathroom has an old-world feel with a modern touch. It's barrel-vaulted ceiling leads to the freestanding soaker tub that is surrounded by linen drapery.
The airy panels hide built-in cubbies for the homeowner to store her bath products, so to alway be in reach, but our to view.

This is an example of a rural ensuite bathroom in Sacramento with granite worktops, grey floors, white worktops, recessed-panel cabinets, distressed cabinets, white walls, marble flooring and a submerged sink.

The goal of this project was to upgrade the builder grade finishes and create an ergonomic space that had a contemporary feel. This bathroom transformed from a standard, builder grade bathroom to a contemporary urban oasis. This was one of my favorite projects, I know I say that about most of my projects but this one really took an amazing transformation. By removing the walls surrounding the shower and relocating the toilet it visually opened up the space. Creating a deeper shower allowed for the tub to be incorporated into the wet area. Adding a LED panel in the back of the shower gave the illusion of a depth and created a unique storage ledge. A custom vanity keeps a clean front with different storage options and linear limestone draws the eye towards the stacked stone accent wall.
Houzz Write Up: https://www.houzz.com/magazine/inside-houzz-a-chopped-up-bathroom-goes-streamlined-and-swank-stsetivw-vs~27263720
The layout of this bathroom was opened up to get rid of the hallway effect, being only 7 foot wide, this bathroom needed all the width it could muster. Using light flooring in the form of natural lime stone 12x24 tiles with a linear pattern, it really draws the eye down the length of the room which is what we needed. Then, breaking up the space a little with the stone pebble flooring in the shower, this client enjoyed his time living in Japan and wanted to incorporate some of the elements that he appreciated while living there. The dark stacked stone feature wall behind the tub is the perfect backdrop for the LED panel, giving the illusion of a window and also creates a cool storage shelf for the tub. A narrow, but tasteful, oval freestanding tub fit effortlessly in the back of the shower. With a sloped floor, ensuring no standing water either in the shower floor or behind the tub, every thought went into engineering this Atlanta bathroom to last the test of time. With now adequate space in the shower, there was space for adjacent shower heads controlled by Kohler digital valves. A hand wand was added for use and convenience of cleaning as well. On the vanity are semi-vessel sinks which give the appearance of vessel sinks, but with the added benefit of a deeper, rounded basin to avoid splashing. Wall mounted faucets add sophistication as well as less cleaning maintenance over time. The custom vanity is streamlined with drawers, doors and a pull out for a can or hamper.
A wonderful project and equally wonderful client. I really enjoyed working with this client and the creative direction of this project.
Brushed nickel shower head with digital shower valve, freestanding bathtub, curbless shower with hidden shower drain, flat pebble shower floor, shelf over tub with LED lighting, gray vanity with drawer fronts, white square ceramic sinks, wall mount faucets and lighting under vanity. Hidden Drain shower system. Atlanta Bathroom.
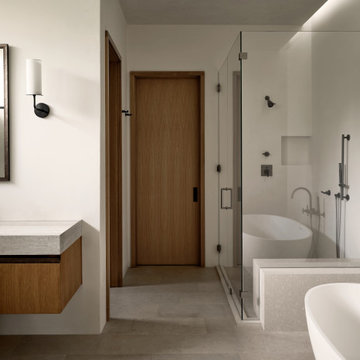
Medium sized modern ensuite bathroom in Austin with flat-panel cabinets, a freestanding bath, a corner shower, white walls, ceramic flooring, a submerged sink, granite worktops, grey floors, a hinged door, grey worktops, an enclosed toilet, a single sink and a floating vanity unit.
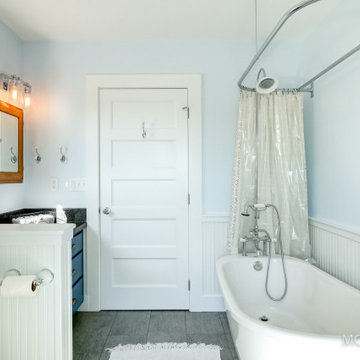
Photo of a medium sized rural bathroom in Portland with shaker cabinets, white cabinets, a freestanding bath, a shower/bath combination, a bidet, blue walls, vinyl flooring, a submerged sink, granite worktops, grey floors, a shower curtain, white worktops, a laundry area, a single sink, a built in vanity unit and wainscoting.

ELYSIAN MINIMAL MIXER & SPOUT SET – BRUSHED BRASS
Urban ensuite bathroom in Gold Coast - Tweed with white walls, a vessel sink, granite worktops, white worktops, a single sink, a floating vanity unit, ceramic tiles, terrazzo flooring, flat-panel cabinets, light wood cabinets, grey tiles and grey floors.
Urban ensuite bathroom in Gold Coast - Tweed with white walls, a vessel sink, granite worktops, white worktops, a single sink, a floating vanity unit, ceramic tiles, terrazzo flooring, flat-panel cabinets, light wood cabinets, grey tiles and grey floors.
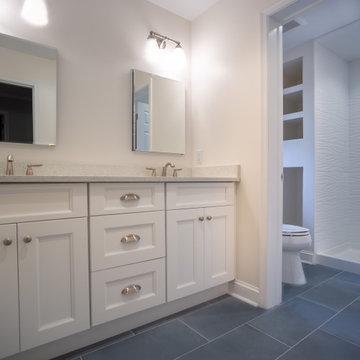
Design ideas for a small classic ensuite bathroom in Wilmington with shaker cabinets, white cabinets, an alcove shower, white tiles, porcelain flooring, a built-in sink, granite worktops, grey floors, an open shower, grey worktops, double sinks and a built in vanity unit.
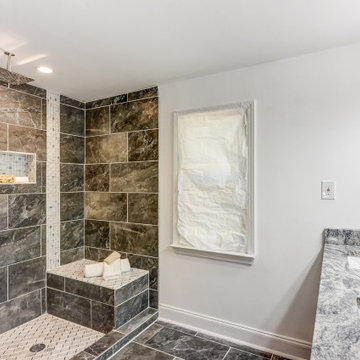
Photo of a large modern ensuite bathroom in Atlanta with shaker cabinets, white cabinets, a walk-in shower, a one-piece toilet, ceramic tiles, grey walls, ceramic flooring, a submerged sink, granite worktops, grey floors, an open shower, grey worktops, a shower bench, double sinks and a built in vanity unit.
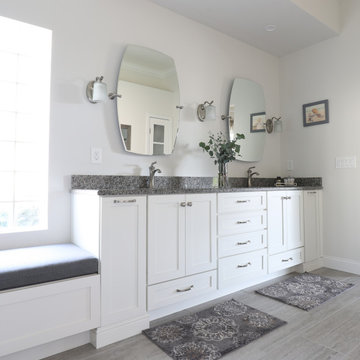
A builder grade bathroom gets a major upgrade. The client was amazing as she did this remodel while having a torn Achilles tendon while she was in a boot before and after surgery all while her husband was out of town for work. This prompted the request for a large, curbless shower with a barn door. We removed the dated unused corner tub to expand the shower and added a bench under the window for additional storage. The vanity got a functional make-over with better storage for toiletries. His and hers pull-outs and drawers provided ample space. The traditional fixtures blend with the more contemporary tile and color pallet giving the bathroom an elegant soothing feel.
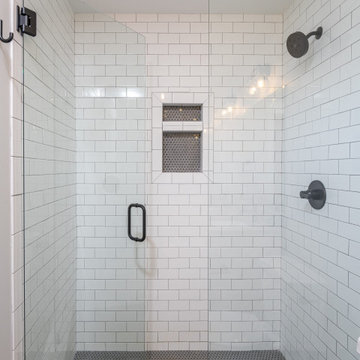
Photo of a medium sized traditional ensuite bathroom in Other with shaker cabinets, white cabinets, a walk-in shower, a one-piece toilet, white tiles, ceramic tiles, grey walls, ceramic flooring, a submerged sink, granite worktops, grey floors, a hinged door, grey worktops, a wall niche, double sinks and a built in vanity unit.
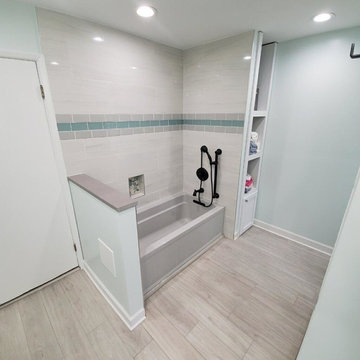
Job complete. Luxury vinyl flooring Custom built storage shelf
Photo of a medium sized contemporary ensuite bathroom in Detroit with freestanding cabinets, grey cabinets, an alcove bath, an alcove shower, a two-piece toilet, grey tiles, porcelain tiles, blue walls, vinyl flooring, an integrated sink, granite worktops, grey floors and white worktops.
Photo of a medium sized contemporary ensuite bathroom in Detroit with freestanding cabinets, grey cabinets, an alcove bath, an alcove shower, a two-piece toilet, grey tiles, porcelain tiles, blue walls, vinyl flooring, an integrated sink, granite worktops, grey floors and white worktops.
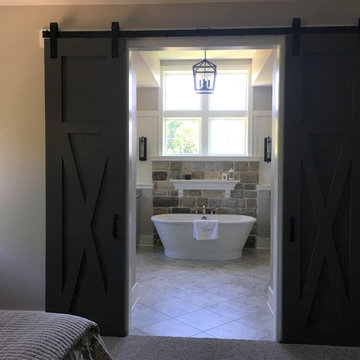
Design ideas for a medium sized classic shower room bathroom in Other with shaker cabinets, grey cabinets, grey walls, a submerged sink, granite worktops, grey floors and grey worktops.
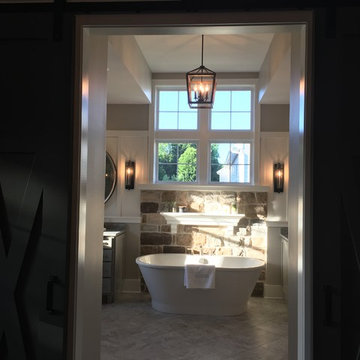
Design ideas for a medium sized classic ensuite bathroom in Other with shaker cabinets, grey cabinets, a freestanding bath, grey walls, a submerged sink, granite worktops, grey floors and grey worktops.
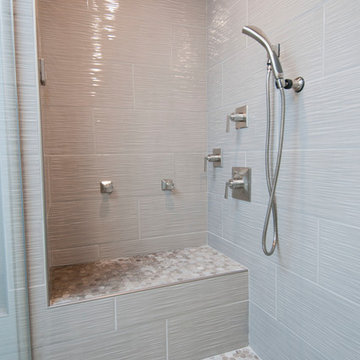
Bench seat with jets and separate hand held shower head.
This is an example of a medium sized modern ensuite wet room bathroom in Milwaukee with shaker cabinets, grey cabinets, a two-piece toilet, grey tiles, porcelain tiles, blue walls, porcelain flooring, a submerged sink, granite worktops, grey floors, a hinged door and grey worktops.
This is an example of a medium sized modern ensuite wet room bathroom in Milwaukee with shaker cabinets, grey cabinets, a two-piece toilet, grey tiles, porcelain tiles, blue walls, porcelain flooring, a submerged sink, granite worktops, grey floors, a hinged door and grey worktops.
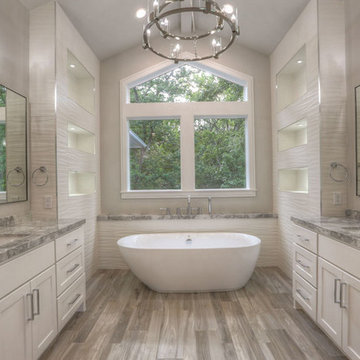
This is an example of a large classic ensuite bathroom in Houston with shaker cabinets, white cabinets, a freestanding bath, white tiles, porcelain tiles, granite worktops, a corner shower, grey walls, a submerged sink, a hinged door, medium hardwood flooring and grey floors.
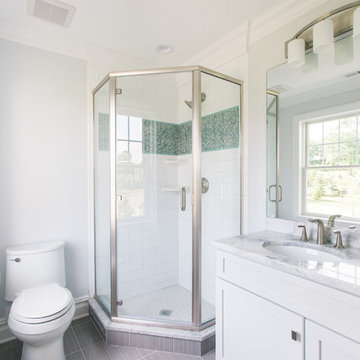
Bathroom 2
Anne Molnar Photography
Small classic shower room bathroom in New York with recessed-panel cabinets, white cabinets, a corner shower, a one-piece toilet, white tiles, ceramic tiles, grey walls, ceramic flooring, a submerged sink, granite worktops, grey floors and a hinged door.
Small classic shower room bathroom in New York with recessed-panel cabinets, white cabinets, a corner shower, a one-piece toilet, white tiles, ceramic tiles, grey walls, ceramic flooring, a submerged sink, granite worktops, grey floors and a hinged door.
Bathroom and Cloakroom with Granite Worktops and Grey Floors Ideas and Designs
1

