Refine by:
Budget
Sort by:Popular Today
61 - 80 of 5,673 photos
Item 1 of 3
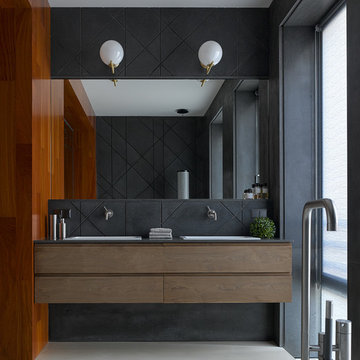
Medium sized contemporary ensuite bathroom in Moscow with black tiles, grey walls, concrete flooring, a built-in sink, granite worktops, beige floors, grey worktops, flat-panel cabinets and dark wood cabinets.
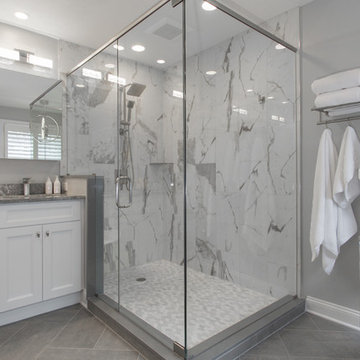
Jonny Shiver
This is an example of a medium sized contemporary ensuite bathroom in Philadelphia with shaker cabinets, white cabinets, a freestanding bath, a walk-in shower, a two-piece toilet, white tiles, porcelain tiles, grey walls, porcelain flooring, a submerged sink, granite worktops, grey floors, a hinged door and grey worktops.
This is an example of a medium sized contemporary ensuite bathroom in Philadelphia with shaker cabinets, white cabinets, a freestanding bath, a walk-in shower, a two-piece toilet, white tiles, porcelain tiles, grey walls, porcelain flooring, a submerged sink, granite worktops, grey floors, a hinged door and grey worktops.
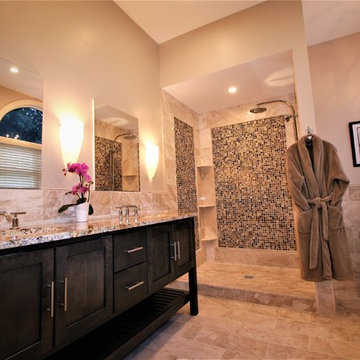
This is an example of a large classic ensuite bathroom in New York with shaker cabinets, dark wood cabinets, a freestanding bath, a corner shower, beige tiles, marble tiles, beige walls, marble flooring, a submerged sink, granite worktops, beige floors, an open shower and grey worktops.
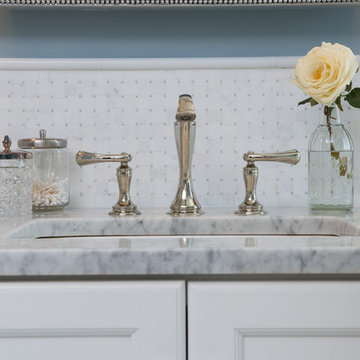
Alex Claney Photography
This is an example of a medium sized classic ensuite bathroom in Chicago with shaker cabinets, white cabinets, a built-in bath, an alcove shower, blue walls, marble flooring, a submerged sink, granite worktops, white floors, a hinged door and grey worktops.
This is an example of a medium sized classic ensuite bathroom in Chicago with shaker cabinets, white cabinets, a built-in bath, an alcove shower, blue walls, marble flooring, a submerged sink, granite worktops, white floors, a hinged door and grey worktops.
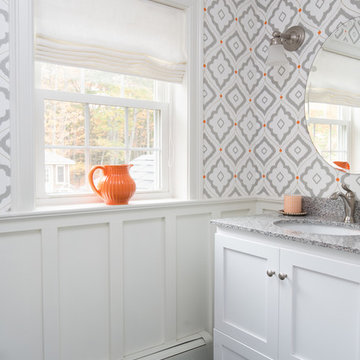
Liz Donnelly - Maine Photo Co.
Medium sized classic ensuite bathroom in Portland Maine with shaker cabinets, white cabinets, a two-piece toilet, multi-coloured walls, ceramic flooring, a submerged sink, granite worktops, grey floors, grey worktops, a single sink, a freestanding vanity unit and wallpapered walls.
Medium sized classic ensuite bathroom in Portland Maine with shaker cabinets, white cabinets, a two-piece toilet, multi-coloured walls, ceramic flooring, a submerged sink, granite worktops, grey floors, grey worktops, a single sink, a freestanding vanity unit and wallpapered walls.
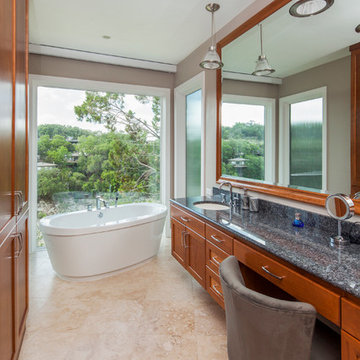
Master bathroom. Freestanding bathtub. Travertine floor. Views of the lake. Reeded-glass and sun shade (recessed into ceiling) provide privacy. Cherry stain maple cabinets and trim. Photo by Tre Dunham
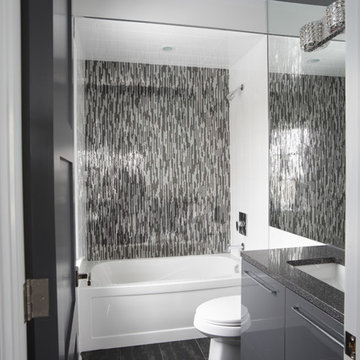
Photo of a small modern shower room bathroom in Toronto with grey cabinets, an alcove bath, a shower/bath combination, a two-piece toilet, black tiles, grey tiles, matchstick tiles, grey walls, porcelain flooring, a submerged sink, granite worktops, flat-panel cabinets and grey worktops.
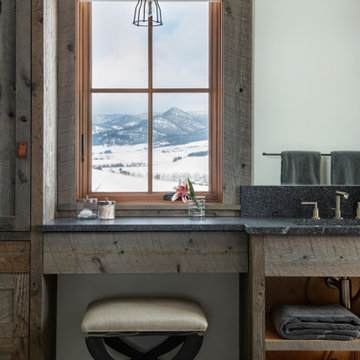
This is an example of a rustic bathroom in Other with open cabinets, distressed cabinets, white walls, porcelain flooring, an integrated sink, granite worktops, grey worktops, a single sink and a built in vanity unit.

The sons inspiration he presented us what industrial factory. We sourced tile which resembled the look of an old brick factory which had been painted and the paint has begun to crackle and chip away from years of use. A custom industrial vanity was build on site with steel pipe and reclaimed rough sawn hemlock to look like an old work bench. We took old chain hooks and created a towel and robe hook board to keep the hardware accessories in continuity with the bathroom theme. We also chose Brizo's industrial inspired faucets because of the wheels, gears, and pivot points.
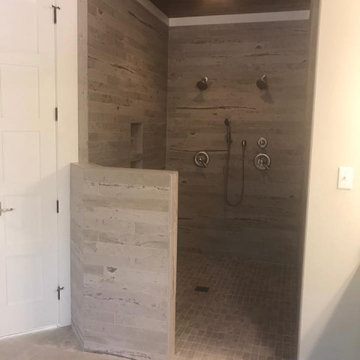
Inspiration for a large rural ensuite bathroom in Other with shaker cabinets, white cabinets, double sinks, a built in vanity unit, a freestanding bath, an alcove shower, granite worktops, an open shower, grey worktops, beige walls, ceramic flooring, a submerged sink, beige floors, a wall niche and a wood ceiling.
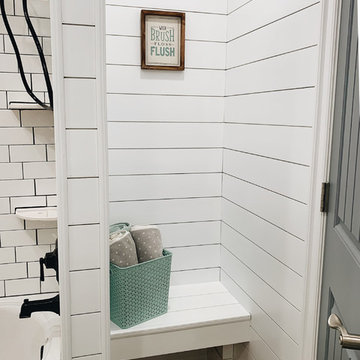
Behind the door was an awkward and hard to access bathroom closet. We removed the door and the shelves and continued with the shiplap. We made this more into a changing closet than a linen closet. Greg suggested building a bench for the kids.
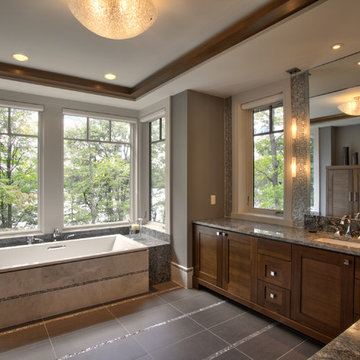
Saari & Forrai Photography
Briarwood II Construction
Photo of a medium sized modern ensuite bathroom in Minneapolis with shaker cabinets, brown cabinets, a built-in bath, grey tiles, mosaic tiles, grey walls, ceramic flooring, a submerged sink, granite worktops, grey floors, grey worktops, double sinks, a built in vanity unit and a vaulted ceiling.
Photo of a medium sized modern ensuite bathroom in Minneapolis with shaker cabinets, brown cabinets, a built-in bath, grey tiles, mosaic tiles, grey walls, ceramic flooring, a submerged sink, granite worktops, grey floors, grey worktops, double sinks, a built in vanity unit and a vaulted ceiling.

The elegant master bathroom has an old-world feel with a modern touch. It's barrel-vaulted ceiling leads to the freestanding soaker tub that is surrounded by linen drapery.
The airy panels hide built-in cubbies for the homeowner to store her bath products, so to alway be in reach, but our to view.
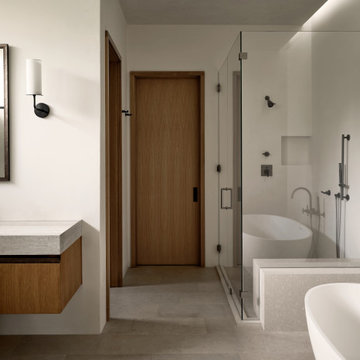
Medium sized modern ensuite bathroom in Austin with flat-panel cabinets, a freestanding bath, a corner shower, white walls, ceramic flooring, a submerged sink, granite worktops, grey floors, a hinged door, grey worktops, an enclosed toilet, a single sink and a floating vanity unit.
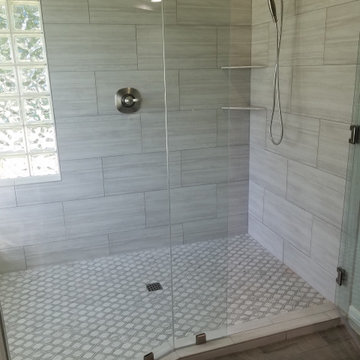
Photo of a large contemporary ensuite bathroom in Dallas with shaker cabinets, white cabinets, an alcove shower, grey tiles, ceramic tiles, grey walls, ceramic flooring, a submerged sink, granite worktops, brown floors, a hinged door, grey worktops, a shower bench, double sinks and a built in vanity unit.
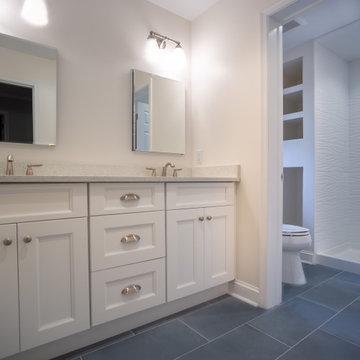
Design ideas for a small classic ensuite bathroom in Wilmington with shaker cabinets, white cabinets, an alcove shower, white tiles, porcelain flooring, a built-in sink, granite worktops, grey floors, an open shower, grey worktops, double sinks and a built in vanity unit.
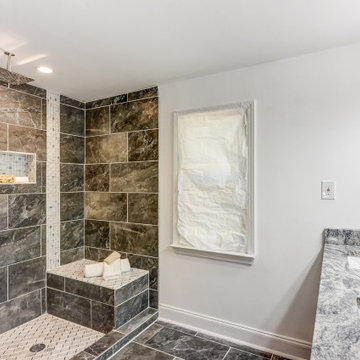
Photo of a large modern ensuite bathroom in Atlanta with shaker cabinets, white cabinets, a walk-in shower, a one-piece toilet, ceramic tiles, grey walls, ceramic flooring, a submerged sink, granite worktops, grey floors, an open shower, grey worktops, a shower bench, double sinks and a built in vanity unit.
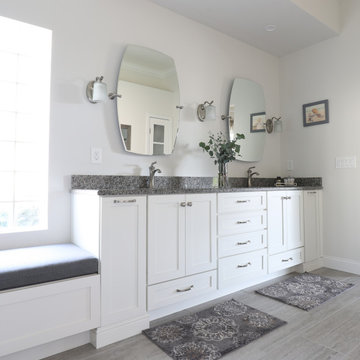
A builder grade bathroom gets a major upgrade. The client was amazing as she did this remodel while having a torn Achilles tendon while she was in a boot before and after surgery all while her husband was out of town for work. This prompted the request for a large, curbless shower with a barn door. We removed the dated unused corner tub to expand the shower and added a bench under the window for additional storage. The vanity got a functional make-over with better storage for toiletries. His and hers pull-outs and drawers provided ample space. The traditional fixtures blend with the more contemporary tile and color pallet giving the bathroom an elegant soothing feel.

Camlin Custom Homes Courageous Model was built in Redfish Cove Community on the Manatee River at the Snead island Cut. This model features 2 master suites, one upstairs and one on the ground level. Both master suites include a well appointed spa like master bathroom with a walk out to a beautiful outdoor retreat. Everything in this home centers around the waterfront lifestyle and maximizing the natural beauty of the River and the boating lifestyle. This large upstairs Master Suite features a walk-out to a large front porch that overlooks the open water. Watch daily sunsets from this breezy open upstairs master bedroom and master bathroom.
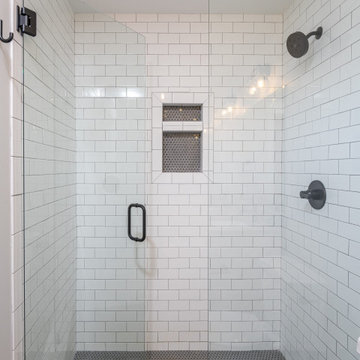
Photo of a medium sized traditional ensuite bathroom in Other with shaker cabinets, white cabinets, a walk-in shower, a one-piece toilet, white tiles, ceramic tiles, grey walls, ceramic flooring, a submerged sink, granite worktops, grey floors, a hinged door, grey worktops, a wall niche, double sinks and a built in vanity unit.
Bathroom and Cloakroom with Granite Worktops and Grey Worktops Ideas and Designs
4

