Refine by:
Budget
Sort by:Popular Today
1 - 20 of 149 photos
Item 1 of 3

Design ideas for a medium sized contemporary bathroom in London with a wall mounted toilet, green tiles, cement tiles, cement flooring, concrete worktops, green floors, green worktops, a single sink, a floating vanity unit, pink walls and a wall-mounted sink.
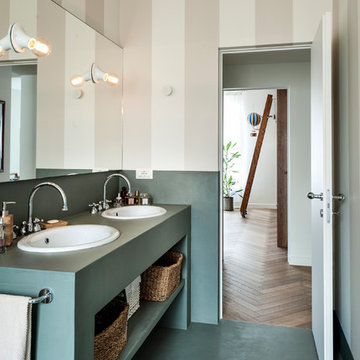
ph. by Luca Miserocchi
Design ideas for a contemporary bathroom in Milan with open cabinets, green cabinets, green floors, beige walls, a built-in sink and green worktops.
Design ideas for a contemporary bathroom in Milan with open cabinets, green cabinets, green floors, beige walls, a built-in sink and green worktops.

TEAM
Architect: LDa Architecture & Interiors
Interior Design: Nina Farmer Interiors
Builder: Wellen Construction
Landscape Architect: Matthew Cunningham Landscape Design
Photographer: Eric Piasecki Photography

Serenity is achieved through the combination of the multi-layer wall tile, antique vanity, the antique light fixture and of course, Buddha.
Inspiration for a medium sized world-inspired cloakroom in New York with freestanding cabinets, dark wood cabinets, green tiles, stone tiles, green walls, ceramic flooring, a vessel sink, wooden worktops, green floors and green worktops.
Inspiration for a medium sized world-inspired cloakroom in New York with freestanding cabinets, dark wood cabinets, green tiles, stone tiles, green walls, ceramic flooring, a vessel sink, wooden worktops, green floors and green worktops.

Photo of a large midcentury ensuite bathroom in Los Angeles with flat-panel cabinets, green cabinets, a japanese bath, a walk-in shower, green tiles, ceramic tiles, ceramic flooring, terrazzo worktops, green floors, a hinged door, green worktops, a freestanding vanity unit, exposed beams and tongue and groove walls.

salle de bains mosaïque verte, comme à la piscine
This is an example of a small contemporary family bathroom in Paris with open cabinets, green cabinets, a submerged bath, a wall mounted toilet, green tiles, mosaic tiles, green walls, mosaic tile flooring, a submerged sink, tiled worktops, green floors, green worktops, a single sink and a floating vanity unit.
This is an example of a small contemporary family bathroom in Paris with open cabinets, green cabinets, a submerged bath, a wall mounted toilet, green tiles, mosaic tiles, green walls, mosaic tile flooring, a submerged sink, tiled worktops, green floors, green worktops, a single sink and a floating vanity unit.

The owners of this classic “old-growth Oak trim-work and arches” 1½ story 2 BR Tudor were looking to increase the size and functionality of their first-floor bath. Their wish list included a walk-in steam shower, tiled floors and walls. They wanted to incorporate those arches where possible – a style echoed throughout the home. They also were looking for a way for someone using a wheelchair to easily access the room.
The project began by taking the former bath down to the studs and removing part of the east wall. Space was created by relocating a portion of a closet in the adjacent bedroom and part of a linen closet located in the hallway. Moving the commode and a new cabinet into the newly created space creates an illusion of a much larger bath and showcases the shower. The linen closet was converted into a shallow medicine cabinet accessed using the existing linen closet door.
The door to the bath itself was enlarged, and a pocket door installed to enhance traffic flow.
The walk-in steam shower uses a large glass door that opens in or out. The steam generator is in the basement below, saving space. The tiled shower floor is crafted with sliced earth pebbles mosaic tiling. Coy fish are incorporated in the design surrounding the drain.
Shower walls and vanity area ceilings are constructed with 3” X 6” Kyle Subway tile in dark green. The light from the two bright windows plays off the surface of the Subway tile is an added feature.
The remaining bath floor is made 2” X 2” ceramic tile, surrounded with more of the pebble tiling found in the shower and trying the two rooms together. The right choice of grout is the final design touch for this beautiful floor.
The new vanity is located where the original tub had been, repeating the arch as a key design feature. The Vanity features a granite countertop and large under-mounted sink with brushed nickel fixtures. The white vanity cabinet features two sets of large drawers.
The untiled walls feature a custom wallpaper of Henri Rousseau’s “The Equatorial Jungle, 1909,” featured in the national gallery of art. https://www.nga.gov/collection/art-object-page.46688.html
The owners are delighted in the results. This is their forever home.

Photo by Linda Oyama-Bryan
This is an example of a medium sized traditional cloakroom in Chicago with a submerged sink, shaker cabinets, dark wood cabinets, green worktops, a two-piece toilet, beige walls, slate flooring, granite worktops, green floors, a freestanding vanity unit and panelled walls.
This is an example of a medium sized traditional cloakroom in Chicago with a submerged sink, shaker cabinets, dark wood cabinets, green worktops, a two-piece toilet, beige walls, slate flooring, granite worktops, green floors, a freestanding vanity unit and panelled walls.
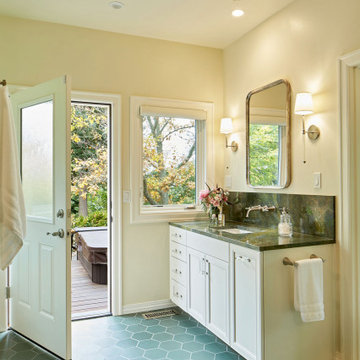
This view of the newly added primary bathroom shows one of the two vanities and a door leading to the owners' private hot tub deck.
Design ideas for a large bohemian ensuite bathroom in Portland with recessed-panel cabinets, white cabinets, an alcove shower, beige walls, ceramic flooring, a submerged sink, granite worktops, green floors, a sliding door, green worktops, a single sink and a built in vanity unit.
Design ideas for a large bohemian ensuite bathroom in Portland with recessed-panel cabinets, white cabinets, an alcove shower, beige walls, ceramic flooring, a submerged sink, granite worktops, green floors, a sliding door, green worktops, a single sink and a built in vanity unit.
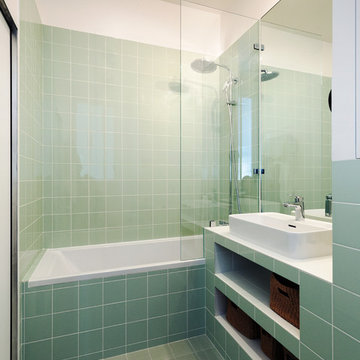
Design ideas for a modern ensuite bathroom in Paris with green tiles, porcelain tiles, ceramic flooring, tiled worktops, green floors and green worktops.
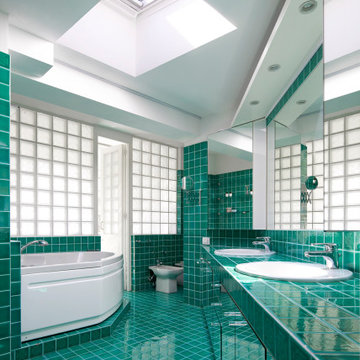
Inspiration for a large traditional cloakroom in Bologna with beaded cabinets, green cabinets, green tiles, ceramic tiles, white walls, ceramic flooring, a built-in sink, tiled worktops, green floors and green worktops.
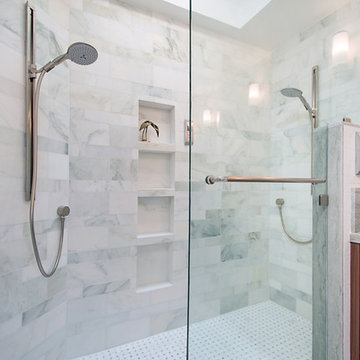
This master bath was remodeled with function and storage in mind. Craftsman style and timeless design using natural marble and quartzite for timeless appeal.
Photos by Preview First, Mark

Photo of a large retro ensuite bathroom in San Francisco with flat-panel cabinets, dark wood cabinets, an alcove bath, brown tiles, green tiles, stone tiles, white walls, ceramic flooring, a built-in sink, tiled worktops, green floors and green worktops.

With this project we made good use of that tricky space next to the eaves by sectioning it off with a partition wall and creating an en suite wet room on one side and dressing room on the other. I chose these gorgeous green slate tiles which tied in nicely with the twin hammered copper basins and brass taps.
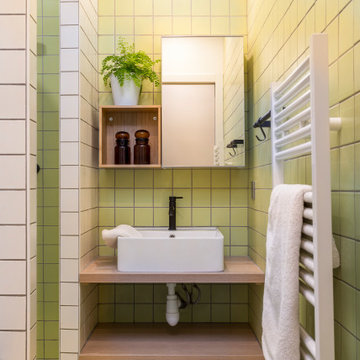
This is an example of a contemporary bathroom in Nantes with a vessel sink, wooden worktops, green floors, green worktops and a single sink.
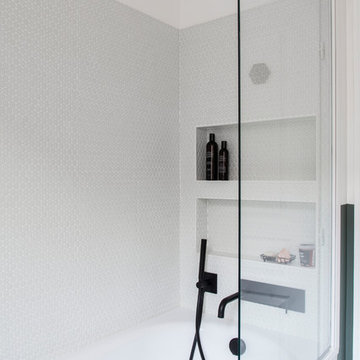
Design ideas for a small scandi ensuite bathroom in Paris with green cabinets, a wall mounted toilet, white tiles, ceramic tiles, terrazzo flooring, a built-in sink, terrazzo worktops, green floors and green worktops.

The owners of this classic “old-growth Oak trim-work and arches” 1½ story 2 BR Tudor were looking to increase the size and functionality of their first-floor bath. Their wish list included a walk-in steam shower, tiled floors and walls. They wanted to incorporate those arches where possible – a style echoed throughout the home. They also were looking for a way for someone using a wheelchair to easily access the room.
The project began by taking the former bath down to the studs and removing part of the east wall. Space was created by relocating a portion of a closet in the adjacent bedroom and part of a linen closet located in the hallway. Moving the commode and a new cabinet into the newly created space creates an illusion of a much larger bath and showcases the shower. The linen closet was converted into a shallow medicine cabinet accessed using the existing linen closet door.
The door to the bath itself was enlarged, and a pocket door installed to enhance traffic flow.
The walk-in steam shower uses a large glass door that opens in or out. The steam generator is in the basement below, saving space. The tiled shower floor is crafted with sliced earth pebbles mosaic tiling. Coy fish are incorporated in the design surrounding the drain.
Shower walls and vanity area ceilings are constructed with 3” X 6” Kyle Subway tile in dark green. The light from the two bright windows plays off the surface of the Subway tile is an added feature.
The remaining bath floor is made 2” X 2” ceramic tile, surrounded with more of the pebble tiling found in the shower and trying the two rooms together. The right choice of grout is the final design touch for this beautiful floor.
The new vanity is located where the original tub had been, repeating the arch as a key design feature. The Vanity features a granite countertop and large under-mounted sink with brushed nickel fixtures. The white vanity cabinet features two sets of large drawers.
The untiled walls feature a custom wallpaper of Henri Rousseau’s “The Equatorial Jungle, 1909,” featured in the national gallery of art. https://www.nga.gov/collection/art-object-page.46688.html
The owners are delighted in the results. This is their forever home.
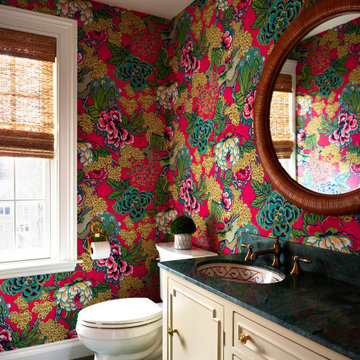
After assessing the Feng Shui and looking at what we had to work with, I decided to salvage the Florentine marble countertop and floors, as well as the "glam" vanity cabinet. People fought me on this, but I emerged victorious :-)
By choosing this Thibaut Honsu wallpaper, the green marble is downplayed, and the wallpaper becomes the star of the show. We added a bamboo mirror, some bamboo blinds, and a poppy red light fixture to add some natural elements and whimsy to the space. The result? A delightful surprise for guests.
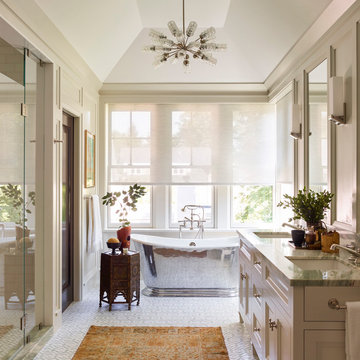
TEAM
Architect: LDa Architecture & Interiors
Interior Design: Nina Farmer Interiors
Builder: Wellen Construction
Landscape Architect: Matthew Cunningham Landscape Design
Photographer: Eric Piasecki Photography
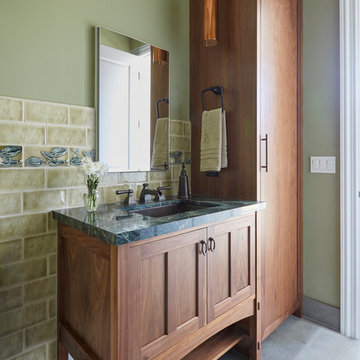
Photo: Mike Kaskel
Architect: Michael Hershenson Architects
Builder: Highgate Builders
This is an example of a traditional cloakroom in Chicago with recessed-panel cabinets, medium wood cabinets, green tiles, ceramic tiles, green walls, porcelain flooring, a submerged sink, marble worktops, green floors and green worktops.
This is an example of a traditional cloakroom in Chicago with recessed-panel cabinets, medium wood cabinets, green tiles, ceramic tiles, green walls, porcelain flooring, a submerged sink, marble worktops, green floors and green worktops.
Bathroom and Cloakroom with Green Floors and Green Worktops Ideas and Designs
1

