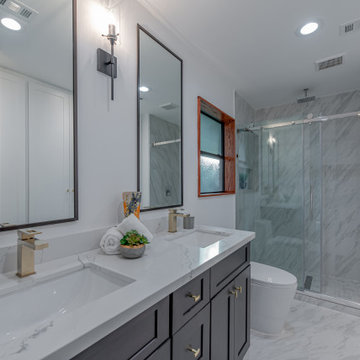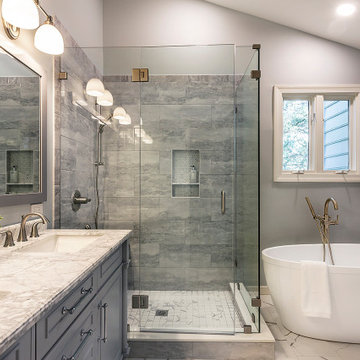Refine by:
Budget
Sort by:Popular Today
81 - 100 of 72,460 photos
Item 1 of 3

Builder: Watershed Builders
Photoraphy: Michael Blevins
A large master bath in Charlotte with a white walk-in shower, light blue beauty vanity, herringbone porcelain tiles, shaker cabinets and gold hardware.

Inspiration for a large nautical ensuite wet room bathroom in Los Angeles with white cabinets, white tiles, marble tiles, grey walls, marble flooring, a submerged sink, engineered stone worktops, white floors, a hinged door, white worktops, a shower bench, double sinks, a built in vanity unit and shaker cabinets.

This incredible design + build remodel completely transformed this from a builders basic master bath to a destination spa! Floating vanity with dressing area, large format tiles behind the luxurious bath, walk in curbless shower with linear drain. This bathroom is truly fit for relaxing in luxurious comfort.

Traditional Hall Bath with Wood Vanity & Shower Arch Details
Inspiration for a small traditional ensuite bathroom in New York with recessed-panel cabinets, brown cabinets, a built-in bath, a shower/bath combination, a two-piece toilet, mosaic tile flooring, a submerged sink, engineered stone worktops, white floors, a shower curtain, white worktops, a wall niche, a single sink and a built in vanity unit.
Inspiration for a small traditional ensuite bathroom in New York with recessed-panel cabinets, brown cabinets, a built-in bath, a shower/bath combination, a two-piece toilet, mosaic tile flooring, a submerged sink, engineered stone worktops, white floors, a shower curtain, white worktops, a wall niche, a single sink and a built in vanity unit.

Inspired by the majesty of the Northern Lights and this family's everlasting love for Disney, this home plays host to enlighteningly open vistas and playful activity. Like its namesake, the beloved Sleeping Beauty, this home embodies family, fantasy and adventure in their truest form. Visions are seldom what they seem, but this home did begin 'Once Upon a Dream'. Welcome, to The Aurora.

Design ideas for a medium sized midcentury ensuite bathroom in Austin with flat-panel cabinets, medium wood cabinets, a freestanding bath, all types of shower, green tiles, metro tiles, grey walls, ceramic flooring, a submerged sink, quartz worktops, white floors, a hinged door, white worktops, double sinks and a built in vanity unit.

Design ideas for a large traditional ensuite bathroom in Seattle with recessed-panel cabinets, grey cabinets, a built-in bath, a double shower, a two-piece toilet, white tiles, marble tiles, grey walls, marble flooring, a submerged sink, engineered stone worktops, white floors, a hinged door, white worktops, a shower bench, double sinks, a built in vanity unit and wallpapered walls.

custom master bathroom featuring stone tile walls, custom wooden vanity and shower enclosure
Design ideas for a medium sized traditional ensuite bathroom in Other with medium wood cabinets, a walk-in shower, white tiles, stone tiles, white walls, mosaic tile flooring, a submerged sink, engineered stone worktops, white floors, a hinged door, white worktops, a wall niche, double sinks, a built in vanity unit, wainscoting and shaker cabinets.
Design ideas for a medium sized traditional ensuite bathroom in Other with medium wood cabinets, a walk-in shower, white tiles, stone tiles, white walls, mosaic tile flooring, a submerged sink, engineered stone worktops, white floors, a hinged door, white worktops, a wall niche, double sinks, a built in vanity unit, wainscoting and shaker cabinets.

Primary bathroom with quartz vanity top, double sinks, sliding glass doors and rain style headshower.
Design ideas for a medium sized bohemian ensuite bathroom in Houston with white cabinets, an alcove shower, a one-piece toilet, engineered stone worktops, white floors, a hinged door, double sinks and a built in vanity unit.
Design ideas for a medium sized bohemian ensuite bathroom in Houston with white cabinets, an alcove shower, a one-piece toilet, engineered stone worktops, white floors, a hinged door, double sinks and a built in vanity unit.

Primary luxury bathroom with large floating vanity with white flush-panel cabinets and brass cabinet hardware, marble slab countertops with double under-mount porcelain sinks. Operable transom windows above the large mirror. White walls and ceiling along with white stone floor tile in a contemporary home in Berkeley/Oakland hills.
Jonathan Mitchell Photography

Black and white can never make a comeback, because it's always around. Such a classic combo that never gets old and we had lots of fun creating a fun and functional space in this jack and jill bathroom. Used by one of the client's sons as well as being the bathroom for overnight guests, this space needed to not only have enough foot space for two, but be "cool" enough for a teenage boy to appreciate and show off to his friends.
The vanity cabinet is a freestanding unit from WW Woods Shiloh collection in their Black paint color. A simple inset door style - Aspen - keeps it looking clean while really making it a furniture look. All of the tile is marble and sourced from Daltile, in Carrara White and Nero Marquina (black). The accent wall is the 6" hex black/white blend. All of the plumbing fixtures and hardware are from the Brizo Litze collection in a Luxe Gold finish. Countertop is Caesarstone Blizzard 3cm quartz.

The contemporary master bathroom is awash in natural light from the skylit ceiling above to the Mocha Crema limestone flooring below, surrounding the Victoria Albert standalone tub. Artisanal craftsmanship by luxury home builder Nicholson Companies.

This is an example of an expansive traditional ensuite bathroom in Orlando with shaker cabinets, white walls, marble flooring, a vessel sink, white floors, white worktops, double sinks and a built in vanity unit.

This project was a joy to work on, as we married our firm’s modern design aesthetic with the client’s more traditional and rustic taste. We gave new life to all three bathrooms in her home, making better use of the space in the powder bathroom, optimizing the layout for a brother & sister to share a hall bath, and updating the primary bathroom with a large curbless walk-in shower and luxurious clawfoot tub. Though each bathroom has its own personality, we kept the palette cohesive throughout all three.

Design ideas for a medium sized classic ensuite bathroom in Richmond with freestanding cabinets, grey cabinets, a freestanding bath, a corner shower, a one-piece toilet, grey tiles, grey walls, porcelain flooring, a submerged sink, granite worktops, white floors, a hinged door and grey worktops.

Navy penny tile is a striking backdrop in this handsome guest bathroom. A mix of wood cabinetry with leather pulls enhances the masculine feel of the room while a smart toilet incorporates modern-day technology into this timeless bathroom.
Inquire About Our Design Services
http://www.tiffanybrooksinteriors.com Inquire about our design services. Spaced designed by Tiffany Brooks
Photo 2019 Scripps Network, LLC.

This is an example of a medium sized traditional ensuite bathroom in Chicago with blue tiles, white floors, shaker cabinets, light wood cabinets, an alcove shower, ceramic tiles, porcelain flooring, a submerged sink, engineered stone worktops, a hinged door, white worktops and double sinks.

The Holloway blends the recent revival of mid-century aesthetics with the timelessness of a country farmhouse. Each façade features playfully arranged windows tucked under steeply pitched gables. Natural wood lapped siding emphasizes this homes more modern elements, while classic white board & batten covers the core of this house. A rustic stone water table wraps around the base and contours down into the rear view-out terrace.
Inside, a wide hallway connects the foyer to the den and living spaces through smooth case-less openings. Featuring a grey stone fireplace, tall windows, and vaulted wood ceiling, the living room bridges between the kitchen and den. The kitchen picks up some mid-century through the use of flat-faced upper and lower cabinets with chrome pulls. Richly toned wood chairs and table cap off the dining room, which is surrounded by windows on three sides. The grand staircase, to the left, is viewable from the outside through a set of giant casement windows on the upper landing. A spacious master suite is situated off of this upper landing. Featuring separate closets, a tiled bath with tub and shower, this suite has a perfect view out to the rear yard through the bedroom's rear windows. All the way upstairs, and to the right of the staircase, is four separate bedrooms. Downstairs, under the master suite, is a gymnasium. This gymnasium is connected to the outdoors through an overhead door and is perfect for athletic activities or storing a boat during cold months. The lower level also features a living room with a view out windows and a private guest suite.
Architect: Visbeen Architects
Photographer: Ashley Avila Photography
Builder: AVB Inc.

This powder room has beautiful damask wallpaper with painted wainscoting that looks so delicate next to the chrome vanity and beveled mirror!
Architect: Meyer Design
Photos: Jody Kmetz

A clean modern white bathroom located in a Washington, DC condo.
Design ideas for a small modern ensuite bathroom in DC Metro with white cabinets, an alcove shower, a one-piece toilet, white tiles, marble tiles, white walls, marble flooring, a submerged sink, engineered stone worktops, white floors, a hinged door and white worktops.
Design ideas for a small modern ensuite bathroom in DC Metro with white cabinets, an alcove shower, a one-piece toilet, white tiles, marble tiles, white walls, marble flooring, a submerged sink, engineered stone worktops, white floors, a hinged door and white worktops.
Bathroom and Cloakroom with Green Floors and White Floors Ideas and Designs
5

