Bathroom and Cloakroom with Green Tiles and a Timber Clad Ceiling Ideas and Designs
Refine by:
Budget
Sort by:Popular Today
1 - 20 of 21 photos
Item 1 of 3
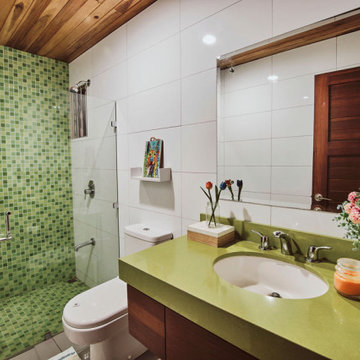
Cuarto de baño, vidrio temperado, sobre de cuarzo verde, mosaico verde.
Design ideas for a small contemporary family bathroom with flat-panel cabinets, white cabinets, a two-piece toilet, green tiles, ceramic tiles, white walls, porcelain flooring, a submerged sink, engineered stone worktops, grey floors, a hinged door, green worktops, an enclosed toilet, a single sink, a floating vanity unit and a timber clad ceiling.
Design ideas for a small contemporary family bathroom with flat-panel cabinets, white cabinets, a two-piece toilet, green tiles, ceramic tiles, white walls, porcelain flooring, a submerged sink, engineered stone worktops, grey floors, a hinged door, green worktops, an enclosed toilet, a single sink, a floating vanity unit and a timber clad ceiling.

Primary bathroom
Inspiration for a retro ensuite wet room bathroom in San Francisco with medium wood cabinets, a corner bath, green tiles, ceramic tiles, white walls, an integrated sink, engineered stone worktops, white floors, a hinged door, white worktops, a wall niche, double sinks, a built in vanity unit, a timber clad ceiling and flat-panel cabinets.
Inspiration for a retro ensuite wet room bathroom in San Francisco with medium wood cabinets, a corner bath, green tiles, ceramic tiles, white walls, an integrated sink, engineered stone worktops, white floors, a hinged door, white worktops, a wall niche, double sinks, a built in vanity unit, a timber clad ceiling and flat-panel cabinets.

Design ideas for a large classic shower room bathroom in Brisbane with light wood cabinets, a walk-in shower, green tiles, a submerged sink, marble worktops, an open shower, white worktops, shaker cabinets, grey walls, porcelain flooring, grey floors, a single sink, a floating vanity unit and a timber clad ceiling.

Large contemporary sauna bathroom in London with open cabinets, dark wood cabinets, a walk-in shower, a wall mounted toilet, green tiles, ceramic tiles, grey walls, concrete flooring, a wall-mounted sink, concrete worktops, grey floors, a hinged door, grey worktops, a feature wall, a single sink, a floating vanity unit and a timber clad ceiling.

The bathroom fittings float, as does the mirror vanity and shelf under. A timber ceiling adds texture to the composition.
Design ideas for a medium sized contemporary ensuite bathroom in Melbourne with white cabinets, a walk-in shower, a wall mounted toilet, green tiles, grey walls, concrete flooring, a wall-mounted sink, white floors, a hinged door, a single sink, a floating vanity unit and a timber clad ceiling.
Design ideas for a medium sized contemporary ensuite bathroom in Melbourne with white cabinets, a walk-in shower, a wall mounted toilet, green tiles, grey walls, concrete flooring, a wall-mounted sink, white floors, a hinged door, a single sink, a floating vanity unit and a timber clad ceiling.
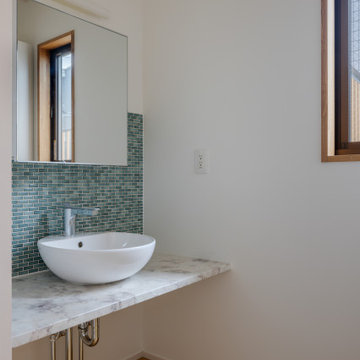
美しい洗面化粧台
Medium sized scandi cloakroom in Other with white cabinets, green tiles, mosaic tiles, white walls, medium hardwood flooring, marble worktops, beige floors, white worktops, feature lighting, a floating vanity unit, a timber clad ceiling, tongue and groove walls and a vessel sink.
Medium sized scandi cloakroom in Other with white cabinets, green tiles, mosaic tiles, white walls, medium hardwood flooring, marble worktops, beige floors, white worktops, feature lighting, a floating vanity unit, a timber clad ceiling, tongue and groove walls and a vessel sink.
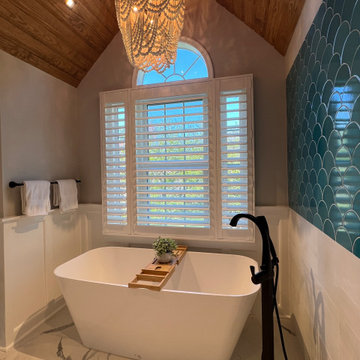
Freestanding Tub
Inspiration for a large beach style ensuite bathroom in Baltimore with freestanding cabinets, light wood cabinets, a freestanding bath, a walk-in shower, a two-piece toilet, green tiles, porcelain tiles, grey walls, porcelain flooring, a submerged sink, marble worktops, grey floors, an open shower, white worktops, a wall niche, double sinks, a freestanding vanity unit, a timber clad ceiling and wallpapered walls.
Inspiration for a large beach style ensuite bathroom in Baltimore with freestanding cabinets, light wood cabinets, a freestanding bath, a walk-in shower, a two-piece toilet, green tiles, porcelain tiles, grey walls, porcelain flooring, a submerged sink, marble worktops, grey floors, an open shower, white worktops, a wall niche, double sinks, a freestanding vanity unit, a timber clad ceiling and wallpapered walls.
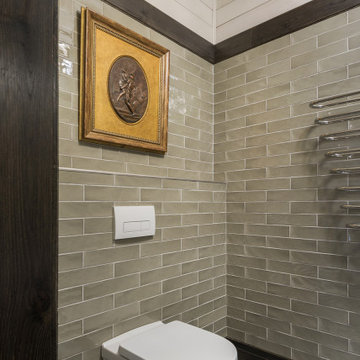
Ванная комната на мансардном этаже. Общая площадь 6 м2
Photo of a small classic bathroom in Moscow with raised-panel cabinets, beige cabinets, a wall mounted toilet, green tiles, ceramic tiles, green walls, ceramic flooring, a built-in sink, grey floors, a hinged door, an enclosed toilet, a single sink, a floating vanity unit, a timber clad ceiling and tongue and groove walls.
Photo of a small classic bathroom in Moscow with raised-panel cabinets, beige cabinets, a wall mounted toilet, green tiles, ceramic tiles, green walls, ceramic flooring, a built-in sink, grey floors, a hinged door, an enclosed toilet, a single sink, a floating vanity unit, a timber clad ceiling and tongue and groove walls.

洗面所
This is an example of a medium sized contemporary cloakroom in Other with open cabinets, white cabinets, green tiles, metro tiles, green walls, medium hardwood flooring, a built-in sink, wooden worktops, green worktops, a freestanding vanity unit, a timber clad ceiling and wallpapered walls.
This is an example of a medium sized contemporary cloakroom in Other with open cabinets, white cabinets, green tiles, metro tiles, green walls, medium hardwood flooring, a built-in sink, wooden worktops, green worktops, a freestanding vanity unit, a timber clad ceiling and wallpapered walls.
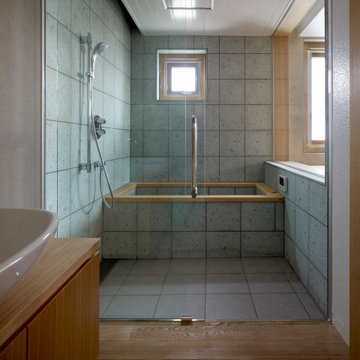
Contemporary ensuite bathroom with a japanese bath, green tiles, stone tiles, wooden worktops, a single sink, a built in vanity unit, a timber clad ceiling and a vessel sink.
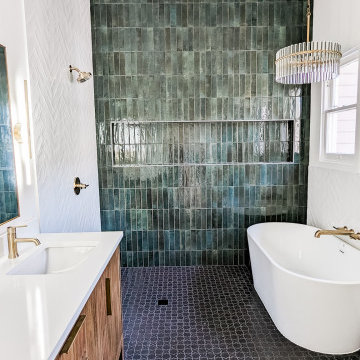
Large classic ensuite bathroom in Austin with freestanding cabinets, medium wood cabinets, a freestanding bath, a walk-in shower, green tiles, ceramic tiles, green walls, a submerged sink, engineered stone worktops, black floors, an open shower, white worktops, a wall niche, a built in vanity unit and a timber clad ceiling.
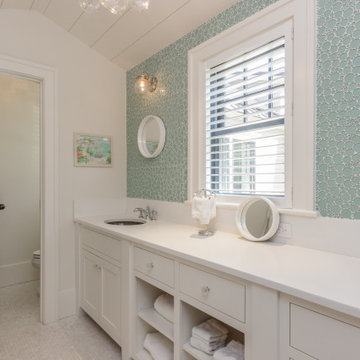
This is an example of a vintage bathroom in Boston with flat-panel cabinets, white cabinets, a two-piece toilet, green tiles, glass tiles, white walls, marble flooring, a submerged sink, beige floors, white worktops, an enclosed toilet, double sinks and a timber clad ceiling.
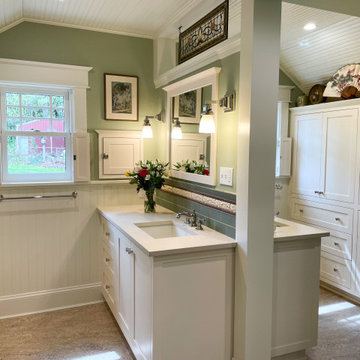
This primary bathroom addition onto a 1910 farmhouse rests on a beautiful property along the Mary’s River. The addition extends out into a sunny yard, and features two windows that allow maximum daylight into the compact space. The homeowners worked with the G. Christianson Cabinet Shop to design custom cabinetry for the vanities and wardrobes, including a tip-out laundry hamper, small medicine cabinets, and interior window shutters. A unique feature in this space are the back-to-back vanities that are separated by a wall. On the other half of the addition, a large custom tiled shower features locally made tiles by Pratt & Larson. The primary suite was also remodeled to incorporate new French doors and windows that lead onto a brick patio beneath the trees.
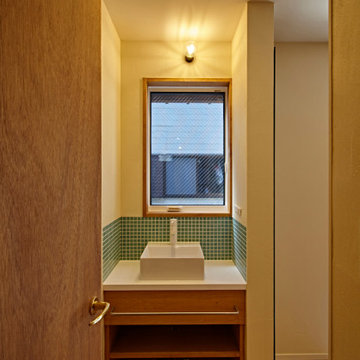
Design ideas for a medium sized contemporary cloakroom in Other with open cabinets, white cabinets, green tiles, ceramic tiles, white walls, medium hardwood flooring, a vessel sink, solid surface worktops, beige floors, white worktops, feature lighting, a built in vanity unit, a timber clad ceiling and tongue and groove walls.
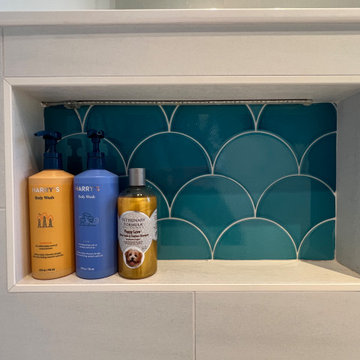
Niche
Design ideas for a large coastal ensuite bathroom in Baltimore with freestanding cabinets, light wood cabinets, a freestanding bath, a walk-in shower, a two-piece toilet, green tiles, porcelain tiles, grey walls, porcelain flooring, a submerged sink, marble worktops, grey floors, an open shower, white worktops, a wall niche, double sinks, a freestanding vanity unit, a timber clad ceiling and wallpapered walls.
Design ideas for a large coastal ensuite bathroom in Baltimore with freestanding cabinets, light wood cabinets, a freestanding bath, a walk-in shower, a two-piece toilet, green tiles, porcelain tiles, grey walls, porcelain flooring, a submerged sink, marble worktops, grey floors, an open shower, white worktops, a wall niche, double sinks, a freestanding vanity unit, a timber clad ceiling and wallpapered walls.
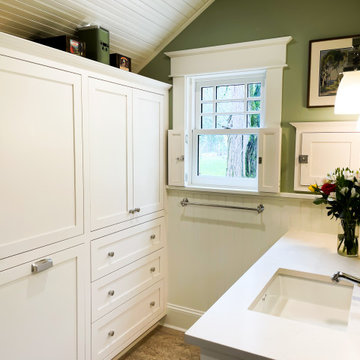
This primary bathroom addition onto a 1910 farmhouse rests on a beautiful property along the Mary’s River. The addition extends out into a sunny yard, and features two windows that allow maximum daylight into the compact space. The homeowners worked with the G. Christianson Cabinet Shop to design custom cabinetry for the vanities and wardrobes, including a tip-out laundry hamper, small medicine cabinets, and interior window shutters. A unique feature in this space are the back-to-back vanities that are separated by a wall. On the other half of the addition, a large custom tiled shower features locally made tiles by Pratt & Larson. The primary suite was also remodeled to incorporate new French doors and windows that lead onto a brick patio beneath the trees.
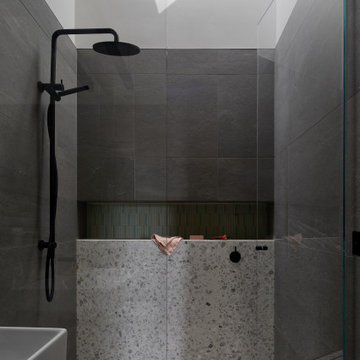
Planes of materials were used here to make this en suite composition. We have a skylight over the shower to make showering a transcendent experience, as it should be !

Large contemporary sauna bathroom in London with open cabinets, dark wood cabinets, a walk-in shower, a wall mounted toilet, green tiles, ceramic tiles, grey walls, concrete flooring, a wall-mounted sink, concrete worktops, grey floors, a hinged door, grey worktops, a feature wall, a single sink, a floating vanity unit, a timber clad ceiling and tongue and groove walls.
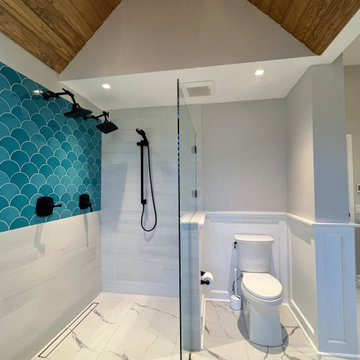
Open Double Shower with Linear Drain
Large beach style ensuite bathroom in Baltimore with freestanding cabinets, light wood cabinets, a freestanding bath, a walk-in shower, a two-piece toilet, green tiles, porcelain tiles, grey walls, porcelain flooring, a submerged sink, marble worktops, grey floors, an open shower, white worktops, a wall niche, double sinks, a freestanding vanity unit, a timber clad ceiling and wallpapered walls.
Large beach style ensuite bathroom in Baltimore with freestanding cabinets, light wood cabinets, a freestanding bath, a walk-in shower, a two-piece toilet, green tiles, porcelain tiles, grey walls, porcelain flooring, a submerged sink, marble worktops, grey floors, an open shower, white worktops, a wall niche, double sinks, a freestanding vanity unit, a timber clad ceiling and wallpapered walls.
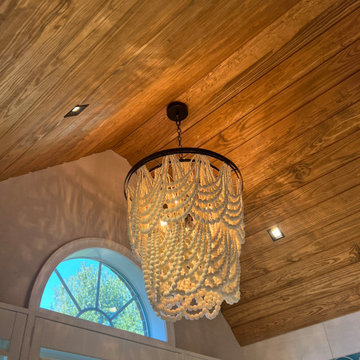
Quiet Ceiling Recessed Lighting and Chandelier Detail
Design ideas for a large beach style ensuite bathroom in Baltimore with freestanding cabinets, light wood cabinets, a freestanding bath, a walk-in shower, a two-piece toilet, green tiles, porcelain tiles, grey walls, porcelain flooring, a submerged sink, marble worktops, grey floors, an open shower, white worktops, a wall niche, double sinks, a freestanding vanity unit, a timber clad ceiling and wallpapered walls.
Design ideas for a large beach style ensuite bathroom in Baltimore with freestanding cabinets, light wood cabinets, a freestanding bath, a walk-in shower, a two-piece toilet, green tiles, porcelain tiles, grey walls, porcelain flooring, a submerged sink, marble worktops, grey floors, an open shower, white worktops, a wall niche, double sinks, a freestanding vanity unit, a timber clad ceiling and wallpapered walls.
Bathroom and Cloakroom with Green Tiles and a Timber Clad Ceiling Ideas and Designs
1

