Refine by:
Budget
Sort by:Popular Today
81 - 100 of 1,249 photos
Item 1 of 3
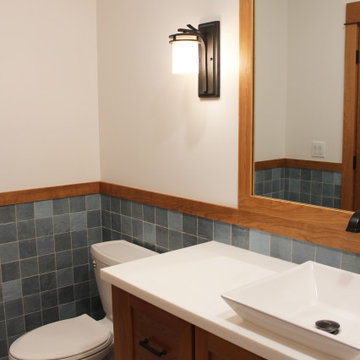
Medium sized classic shower room bathroom in New York with shaker cabinets, medium wood cabinets, an alcove shower, a two-piece toilet, blue tiles, ceramic tiles, white walls, porcelain flooring, a vessel sink, engineered stone worktops, grey floors, a hinged door, white worktops, a shower bench, a single sink, a freestanding vanity unit and a drop ceiling.

Il bagno è impreziosito da elementi di design, come il calorifero bianco vicino alla porta di destra e le pregiate rubinetterie.
This is an example of a medium sized contemporary shower room bathroom in Rome with open cabinets, grey cabinets, an alcove shower, a wall mounted toilet, beige tiles, porcelain tiles, blue walls, porcelain flooring, an integrated sink, tiled worktops, grey floors, a hinged door, white worktops, a laundry area, a single sink, a floating vanity unit, a drop ceiling and wood walls.
This is an example of a medium sized contemporary shower room bathroom in Rome with open cabinets, grey cabinets, an alcove shower, a wall mounted toilet, beige tiles, porcelain tiles, blue walls, porcelain flooring, an integrated sink, tiled worktops, grey floors, a hinged door, white worktops, a laundry area, a single sink, a floating vanity unit, a drop ceiling and wood walls.
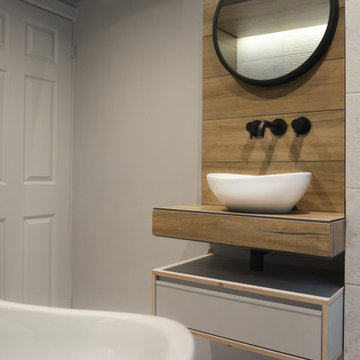
This is an example of a small urban family bathroom in Other with grey cabinets, a freestanding bath, a shower/bath combination, a wall mounted toilet, grey tiles, ceramic tiles, grey walls, ceramic flooring, a vessel sink, tiled worktops, grey floors, an open shower, brown worktops, a single sink, a floating vanity unit and a drop ceiling.
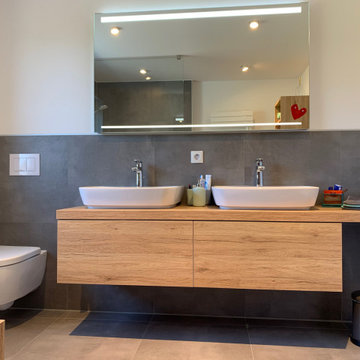
Ein in die Jahre gekommenes Badezimmer eines Einfamilienhauses musste saniert und altersgerecht umgebaut werden. Trotz eines sehr niedrigen Bodenaufbaues ist es uns gelungen nachträglich in das fast 50 Jahre alte Haus zu integrieren; sehr zur Freude unsere Auftraggeber. Die alte Badewanne musste einer Dusche weichen welche barrierefrei durchaus auch mit einem Rollator und/ oder Rollstuhl nutzbar wäre. Aus unserer Feder stammt der komplette Entwurf für das neue Bad, inklusive Fliesenspiegel, wir begleiteten die Bauherren auch bei der Handwerkersuche und bei der Vergabe, waren jederzeit für die Fragen der Kunden und auch der Handwerker erreichbar und bei Bedarf auch vor Ort wenn es erforderlich war. Zudem haben wir die Badmöbel entworfen und die Materialien und Armaturen für die Bauherren ausgesucht.
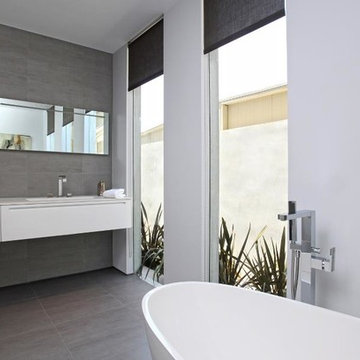
Grandview Drive Hollywood Hills modern gray & white bathroom
Inspiration for a medium sized modern grey and white ensuite bathroom in Los Angeles with flat-panel cabinets, white cabinets, a freestanding bath, grey tiles, white walls, a wall-mounted sink, grey floors, white worktops, a single sink, a floating vanity unit and a drop ceiling.
Inspiration for a medium sized modern grey and white ensuite bathroom in Los Angeles with flat-panel cabinets, white cabinets, a freestanding bath, grey tiles, white walls, a wall-mounted sink, grey floors, white worktops, a single sink, a floating vanity unit and a drop ceiling.
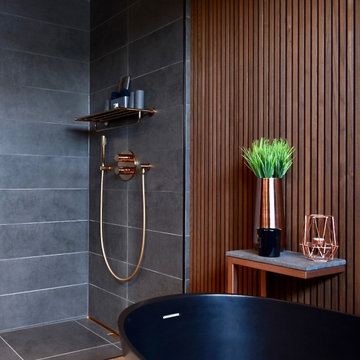
Inspiration for a contemporary bathroom in Frankfurt with a freestanding bath, a built-in shower, grey tiles, ceramic tiles, brown walls, ceramic flooring, grey floors, an open shower, a drop ceiling and wood walls.
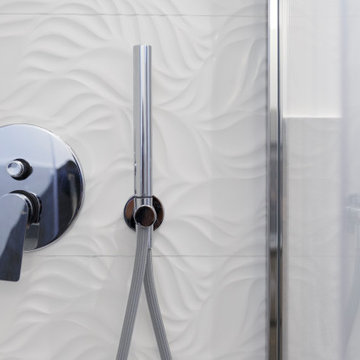
dettaglio del rivestimento della doccia
Inspiration for a small modern shower room bathroom in Rome with flat-panel cabinets, light wood cabinets, a corner shower, a two-piece toilet, grey tiles, porcelain tiles, white walls, porcelain flooring, an integrated sink, grey floors, a sliding door, a single sink, a floating vanity unit and a drop ceiling.
Inspiration for a small modern shower room bathroom in Rome with flat-panel cabinets, light wood cabinets, a corner shower, a two-piece toilet, grey tiles, porcelain tiles, white walls, porcelain flooring, an integrated sink, grey floors, a sliding door, a single sink, a floating vanity unit and a drop ceiling.
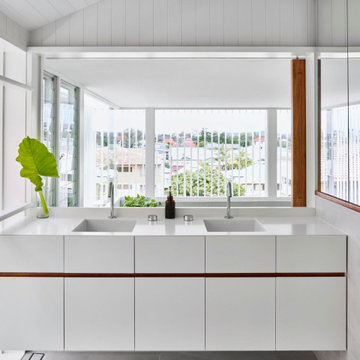
Medium sized contemporary ensuite bathroom in Brisbane with recessed-panel cabinets, white cabinets, a walk-in shower, a wall mounted toilet, beige tiles, porcelain tiles, beige walls, porcelain flooring, an integrated sink, solid surface worktops, grey floors, an open shower, white worktops, a wall niche, double sinks, a floating vanity unit, a drop ceiling and panelled walls.

Design ideas for a medium sized classic shower room bathroom in Saint Petersburg with flat-panel cabinets, beige cabinets, a freestanding bath, an alcove shower, a wall mounted toilet, beige tiles, travertine tiles, beige walls, marble flooring, a built-in sink, marble worktops, grey floors, a hinged door, beige worktops, a laundry area, a single sink, a freestanding vanity unit, a drop ceiling and wainscoting.
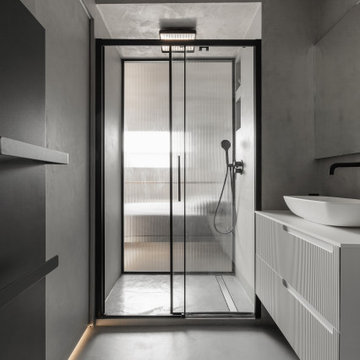
Mobile bagno a due cassetti e lavabo marca Fiora, in bianco con rubinetteria in nero. Elementi sospesi e box doccia con ante scorrevoli e parete zigrinata.
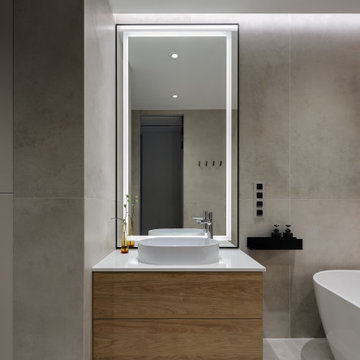
Ванная комната с отдельностоящей пристенной ванной.
Предусмотрено несколько сценариев освещения.
Также в этой ванной комнате установилено панно из стабилизированного мха над инсталляцией унитаза.

2-story addition to this historic 1894 Princess Anne Victorian. Family room, new full bath, relocated half bath, expanded kitchen and dining room, with Laundry, Master closet and bathroom above. Wrap-around porch with gazebo.
Photos by 12/12 Architects and Robert McKendrick Photography.
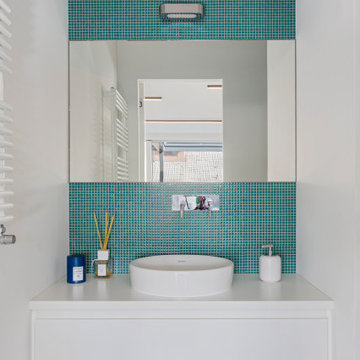
bagno ospiti, con bacinella in appoggio, mobile lavabo su misura, micro mosaico turchese di ex.t alle pareti. lampada Talo di artemide.
Small contemporary bathroom in Milan with flat-panel cabinets, white cabinets, green tiles, glass tiles, green walls, concrete flooring, a vessel sink, wooden worktops, grey floors, white worktops, a wall niche, a single sink, a built in vanity unit and a drop ceiling.
Small contemporary bathroom in Milan with flat-panel cabinets, white cabinets, green tiles, glass tiles, green walls, concrete flooring, a vessel sink, wooden worktops, grey floors, white worktops, a wall niche, a single sink, a built in vanity unit and a drop ceiling.
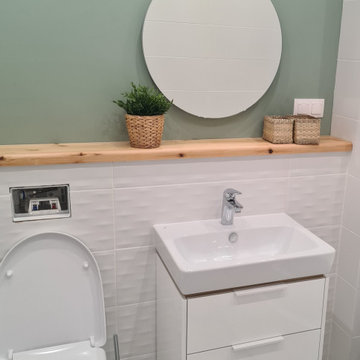
Design ideas for a medium sized ensuite bathroom in Moscow with flat-panel cabinets, white cabinets, a corner bath, a wall mounted toilet, multi-coloured tiles, ceramic tiles, green walls, ceramic flooring, a built-in sink, granite worktops, grey floors, white worktops, a single sink, a freestanding vanity unit and a drop ceiling.
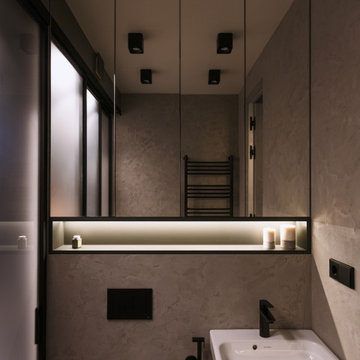
За душевой расположен туалет с полноценной раковиной. В нем же, за стеклянной перегородкой, — постирочный блок и полноценная кладовая. В кладовке спрятан технический узел — бойлеры, фильтры и счетчики. Его удалось реализовать за счет колонны, которая раньше просто съедала пространство санузла, а в новом проекте позволила скрыть инженерные коммуникации.
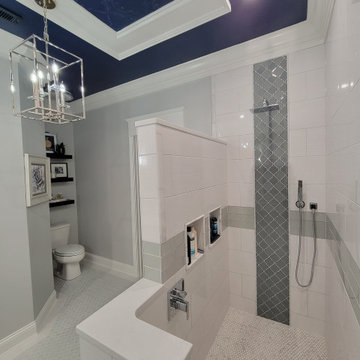
This luxurious bathroom comes complete with a custom vanity, ample drawer storage including cabinets on top of the countertop enhanced with frosted glass doors. The bathroom floor is a field of porcelain damask and diamond-shaped tiles with a border that follows the perimeter of the room including the shape of the cabinetry. Faucets for the vanity are chrome and they are offset from center for a nice symmetrical look. Delicate chrome sconces flank a 48" round mirror that makes the room feel spacious. A gray glass subway tile backsplash is continued around the entire perimeter of the shower. The shower floor is a zero-entry shower which means that it is at the same level as the bathroom floor. Damask shapes continue in the shower. They grace the back wall as a waterfall feature that highlights the rain shower head. The handle to turn on the shower is installed on the adjacent wall so the homeowners can turn on the water without getting that first cold burst. An elegant chrome chandelier is hung at the center of the vanity and extends down from the wood molding feature on the ceiling. Inside a damask-shaped pattern is stenciled for a very dramatic effect. Glass knobs were used for the vanity hardware and a glass knob follows suit on the frosted glass entry door.
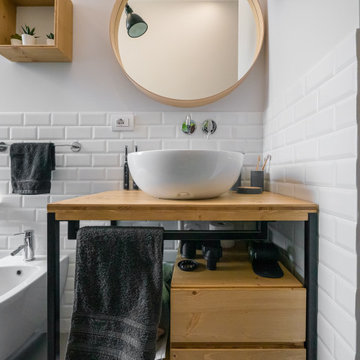
Liadesign
Photo of a medium sized urban shower room bathroom in Milan with open cabinets, light wood cabinets, an alcove shower, a two-piece toilet, white tiles, porcelain tiles, grey walls, porcelain flooring, a vessel sink, wooden worktops, grey floors, a sliding door, a single sink, a freestanding vanity unit and a drop ceiling.
Photo of a medium sized urban shower room bathroom in Milan with open cabinets, light wood cabinets, an alcove shower, a two-piece toilet, white tiles, porcelain tiles, grey walls, porcelain flooring, a vessel sink, wooden worktops, grey floors, a sliding door, a single sink, a freestanding vanity unit and a drop ceiling.
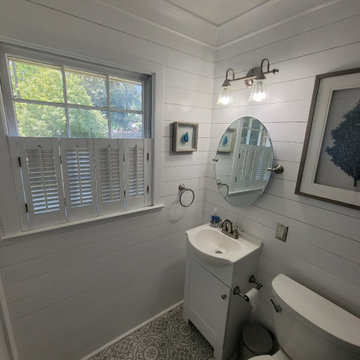
View our collection of Bathroom Remodeling projects in the Savannah and Richmond Hill, GA area! Trust Southern Home Solutions to blend the latest conveniences with any style or theme you want for your bathroom expertly. Learn more about our bathroom remodeling services and contact us for a free estimate! https://southernhomesolutions.net/contact-us/

bagno
Inspiration for a large contemporary cloakroom in Milan with flat-panel cabinets, brown cabinets, a two-piece toilet, green tiles, porcelain tiles, porcelain flooring, a built-in sink, wooden worktops, grey floors, white worktops, a floating vanity unit and a drop ceiling.
Inspiration for a large contemporary cloakroom in Milan with flat-panel cabinets, brown cabinets, a two-piece toilet, green tiles, porcelain tiles, porcelain flooring, a built-in sink, wooden worktops, grey floors, white worktops, a floating vanity unit and a drop ceiling.

This is an example of a large traditional ensuite bathroom in New York with beaded cabinets, white cabinets, an alcove shower, ceramic tiles, grey walls, porcelain flooring, a submerged sink, engineered stone worktops, a hinged door, grey tiles, grey floors, grey worktops, double sinks, a built in vanity unit and a drop ceiling.
Bathroom and Cloakroom with Grey Floors and a Drop Ceiling Ideas and Designs
5

