Refine by:
Budget
Sort by:Popular Today
1 - 20 of 10,940 photos
Item 1 of 3

Each of the two custom vanities provide plenty of space for personal items as well as storage. Brushed gold mirrors, sconces, sink fittings, and hardware shine bright against the neutral grey wall and dark brown vanities.

Design ideas for a medium sized traditional ensuite bathroom in St Louis with shaker cabinets, dark wood cabinets, a freestanding bath, an alcove shower, a two-piece toilet, white tiles, porcelain tiles, beige walls, vinyl flooring, a submerged sink, granite worktops, grey floors and a hinged door.

Photo of a medium sized traditional ensuite bathroom in Minneapolis with recessed-panel cabinets, white cabinets, a freestanding bath, blue walls, ceramic flooring, a submerged sink, granite worktops, grey floors and feature lighting.

Alan Jackson - Jackson Studios
Inspiration for a large classic ensuite bathroom in Omaha with a submerged sink, shaker cabinets, dark wood cabinets, granite worktops, a built-in bath, a built-in shower, beige tiles, ceramic tiles, beige walls, ceramic flooring, a one-piece toilet, grey floors and an open shower.
Inspiration for a large classic ensuite bathroom in Omaha with a submerged sink, shaker cabinets, dark wood cabinets, granite worktops, a built-in bath, a built-in shower, beige tiles, ceramic tiles, beige walls, ceramic flooring, a one-piece toilet, grey floors and an open shower.

The elegant master bathroom has an old-world feel with a modern touch. It's barrel-vaulted ceiling leads to the freestanding soaker tub that is surrounded by linen drapery.
The airy panels hide built-in cubbies for the homeowner to store her bath products, so to alway be in reach, but our to view.
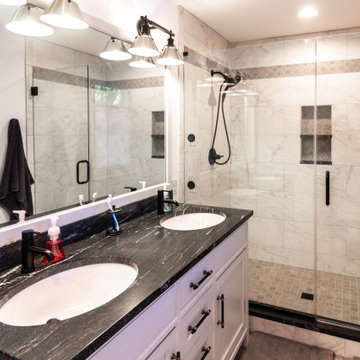
Photo of a medium sized traditional ensuite bathroom in Other with flat-panel cabinets, white cabinets, an alcove shower, a two-piece toilet, white tiles, porcelain tiles, white walls, porcelain flooring, a submerged sink, granite worktops, grey floors, a hinged door, black worktops, a wall niche, double sinks and a built in vanity unit.
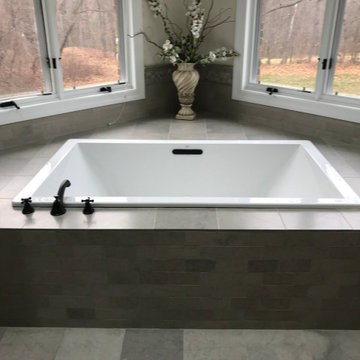
Inspiration for a large modern ensuite bathroom in New York with shaker cabinets, black cabinets, a hot tub, a walk-in shower, a two-piece toilet, grey tiles, marble tiles, grey walls, marble flooring, a submerged sink, granite worktops, grey floors, a hinged door, multi-coloured worktops, a shower bench, double sinks and a built in vanity unit.
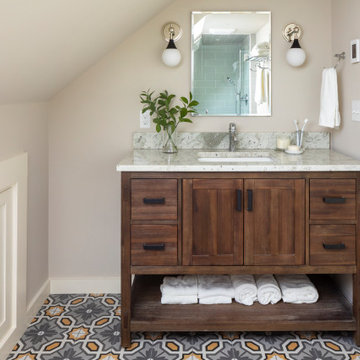
Warm neutrals bathroom with rustic wood vanity and hidden wall storage.
Photo of a medium sized traditional shower room bathroom in Seattle with flat-panel cabinets, medium wood cabinets, an alcove shower, a two-piece toilet, grey tiles, ceramic tiles, beige walls, porcelain flooring, a submerged sink, granite worktops, grey floors, a hinged door, beige worktops, a wall niche, a single sink and a freestanding vanity unit.
Photo of a medium sized traditional shower room bathroom in Seattle with flat-panel cabinets, medium wood cabinets, an alcove shower, a two-piece toilet, grey tiles, ceramic tiles, beige walls, porcelain flooring, a submerged sink, granite worktops, grey floors, a hinged door, beige worktops, a wall niche, a single sink and a freestanding vanity unit.
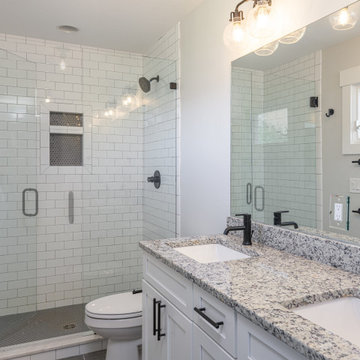
Inspiration for a medium sized classic ensuite bathroom in Other with shaker cabinets, white cabinets, a walk-in shower, a one-piece toilet, white tiles, ceramic tiles, grey walls, ceramic flooring, a submerged sink, granite worktops, grey floors, a hinged door, grey worktops, a wall niche, double sinks and a built in vanity unit.
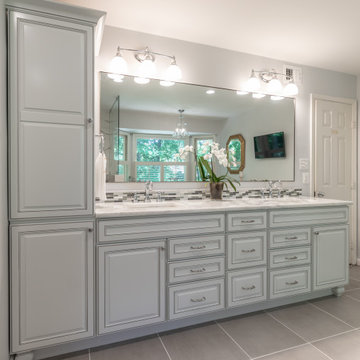
Medium sized contemporary ensuite bathroom in DC Metro with white cabinets, a freestanding bath, a corner shower, a two-piece toilet, grey tiles, ceramic tiles, grey walls, ceramic flooring, a submerged sink, granite worktops, grey floors, an open shower and white worktops.
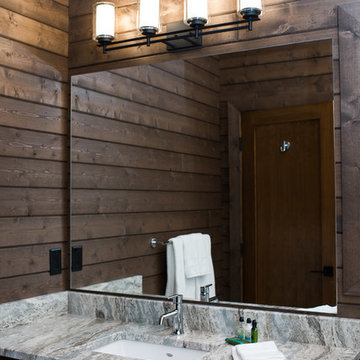
Gorgeous custom rental cabins built for the Sandpiper Resort in Harrison Mills, BC. Some key features include timber frame, quality Woodtone siding, and interior design finishes to create a luxury cabin experience.
Photo by Brooklyn D Photography

This is an example of a large rural ensuite bathroom in Atlanta with shaker cabinets, white cabinets, a walk-in shower, white walls, porcelain flooring, a submerged sink, granite worktops, grey floors, a hinged door and multi-coloured worktops.
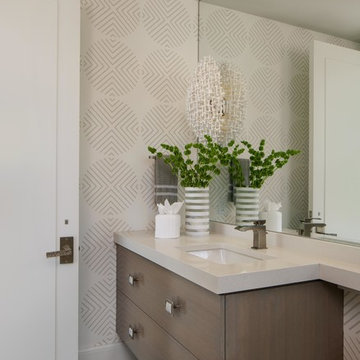
Designers: Kim Collins & Alina Dolan
General Contractor & Cabinetry: Thomas Riley Artisans' Guild
Photography: Lori Hamilton
Photo of a small contemporary bathroom in Miami with flat-panel cabinets, multi-coloured walls, porcelain flooring, a submerged sink, granite worktops, grey floors, beige worktops and medium wood cabinets.
Photo of a small contemporary bathroom in Miami with flat-panel cabinets, multi-coloured walls, porcelain flooring, a submerged sink, granite worktops, grey floors, beige worktops and medium wood cabinets.
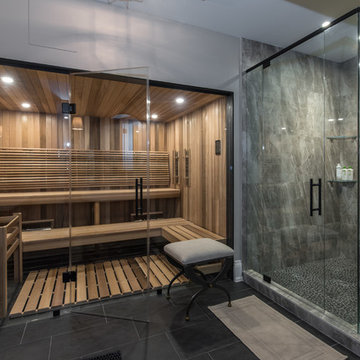
Inspiration for a large traditional sauna bathroom in Other with a corner shower, grey tiles, marble tiles, grey walls, slate flooring, granite worktops, grey floors, a hinged door, white worktops, flat-panel cabinets and medium wood cabinets.
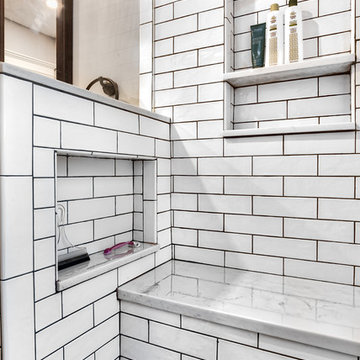
This shower bench is perfect for shaving your legs and a shower cubby is perfect to hold any shower accessories you may need.
Photos by Chris Veith.
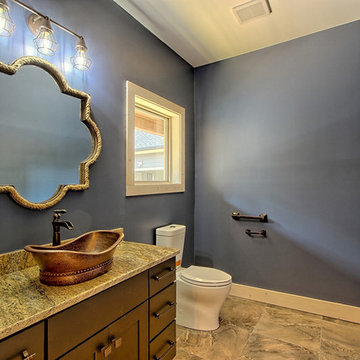
Kurtis Miller Photography
Photo of a small classic cloakroom in Atlanta with shaker cabinets, black cabinets, a one-piece toilet, blue walls, ceramic flooring, a vessel sink, granite worktops, grey floors and brown worktops.
Photo of a small classic cloakroom in Atlanta with shaker cabinets, black cabinets, a one-piece toilet, blue walls, ceramic flooring, a vessel sink, granite worktops, grey floors and brown worktops.
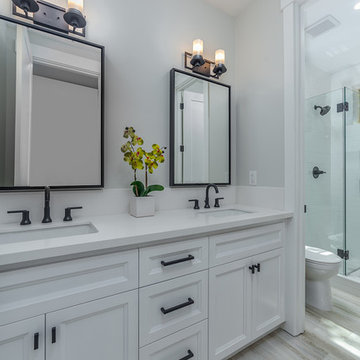
This is an example of a small country shower room bathroom in Sacramento with beaded cabinets, white cabinets, a freestanding bath, a corner shower, a two-piece toilet, white tiles, ceramic tiles, grey walls, light hardwood flooring, an integrated sink, granite worktops, grey floors, a hinged door and white worktops.

In a standard 5' wide room, this bathroom incorporated many of your tips - but also the overscaled tiles with huge leaf pattern added a subtle texture while keeping the monochromatic theme.. A wood ledge helps distance the tub from the wall and creates a feeling of larger space.
Neptune Wind curved tub with a teak step in front, notice grab bar on left acts as towel bar, and the curved shower curtain bar on the ceiling.
Photography: Mark Pinkerton vi360

Bill Worley
This is an example of a large classic ensuite bathroom in Louisville with shaker cabinets, white cabinets, a submerged bath, an alcove shower, a one-piece toilet, grey tiles, porcelain tiles, green walls, porcelain flooring, a submerged sink, granite worktops, grey floors, a hinged door and brown worktops.
This is an example of a large classic ensuite bathroom in Louisville with shaker cabinets, white cabinets, a submerged bath, an alcove shower, a one-piece toilet, grey tiles, porcelain tiles, green walls, porcelain flooring, a submerged sink, granite worktops, grey floors, a hinged door and brown worktops.
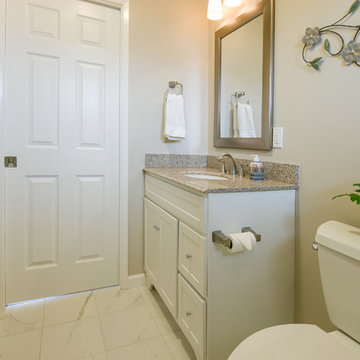
Photo of a small classic shower room bathroom in San Francisco with shaker cabinets, white cabinets, an alcove shower, a two-piece toilet, grey tiles, white tiles, marble tiles, grey walls, marble flooring, a submerged sink, granite worktops, grey floors, a sliding door and brown worktops.
Bathroom and Cloakroom with Granite Worktops and Grey Floors Ideas and Designs
1

