Refine by:
Budget
Sort by:Popular Today
41 - 60 of 17,824 photos
Item 1 of 3

This ensuite bathroom boasts a subtle black, grey, and white palette that lines the two rooms. Faucets, accessories, and shower fixtures are from Kohler's Purist collection in Satin Nickel. The commode, also from Kohler, is a One-Piece from the San Souci collection, making it easy to keep clean. All tile was sourced through our local Renaissance Tile dealer. Asian Statuary marble lines the floors, wall wainscot, and shower. Black honed marble 3x6 tiles create a border on the floor around the space while a 1x2 brick mosaic tops wainscot tile along the walls. The mosaic is also used on the shower floor. In the shower, there is an accented wall created from Venetian Waterjet mosaic with Hudson White and Black Honed material. A clear glass shower entry with brushed nickel clamps and hardware lets you see the design without sacrifice.

Inspiration for a medium sized classic family bathroom in Tampa with shaker cabinets, white cabinets, a double shower, a two-piece toilet, white tiles, ceramic tiles, white walls, vinyl flooring, a submerged sink, engineered stone worktops, grey floors, a hinged door, grey worktops, a wall niche, double sinks, a built in vanity unit and tongue and groove walls.
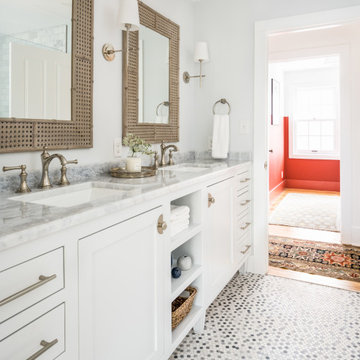
Inspiration for a medium sized rural family bathroom in Nashville with recessed-panel cabinets, white cabinets, ceramic flooring, marble worktops, grey floors, grey worktops, double sinks and a built in vanity unit.
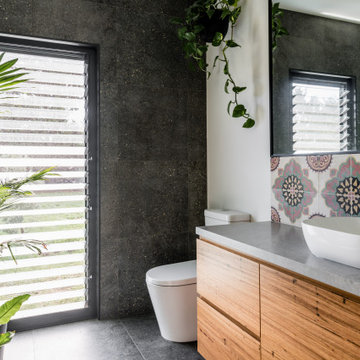
Contemporary bathroom in Geelong with flat-panel cabinets, medium wood cabinets, grey walls, a vessel sink, grey floors, grey worktops and a single sink.
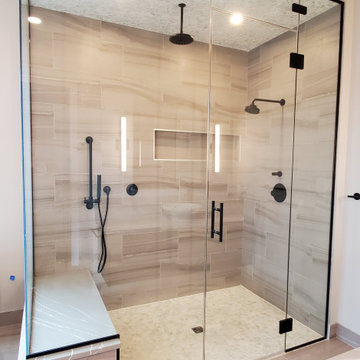
This is an example of a large contemporary ensuite bathroom in Edmonton with shaker cabinets, grey cabinets, a freestanding bath, a corner shower, a two-piece toilet, grey tiles, porcelain tiles, grey walls, porcelain flooring, a vessel sink, engineered stone worktops, grey floors, a hinged door, grey worktops, double sinks and a floating vanity unit.
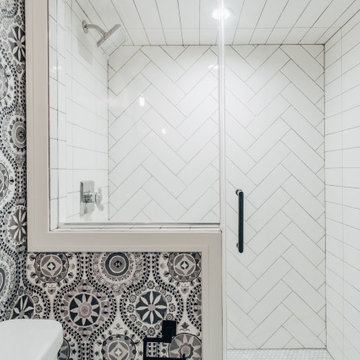
Basement Bathroom
Design ideas for a small rural shower room bathroom in Minneapolis with shaker cabinets, white cabinets, a two-piece toilet, white tiles, metro tiles, blue walls, marble flooring, a submerged sink, marble worktops, grey floors, a hinged door, grey worktops, a single sink, a built in vanity unit and wallpapered walls.
Design ideas for a small rural shower room bathroom in Minneapolis with shaker cabinets, white cabinets, a two-piece toilet, white tiles, metro tiles, blue walls, marble flooring, a submerged sink, marble worktops, grey floors, a hinged door, grey worktops, a single sink, a built in vanity unit and wallpapered walls.

Master bath with a freestanding tub overlooking the rear of the yard. A tower cabinet separates the dual vanities .
Inspiration for a medium sized traditional ensuite bathroom in Chicago with beaded cabinets, white cabinets, a freestanding bath, a two-piece toilet, blue tiles, blue walls, marble flooring, a submerged sink, marble worktops, grey floors, grey worktops, double sinks and a built in vanity unit.
Inspiration for a medium sized traditional ensuite bathroom in Chicago with beaded cabinets, white cabinets, a freestanding bath, a two-piece toilet, blue tiles, blue walls, marble flooring, a submerged sink, marble worktops, grey floors, grey worktops, double sinks and a built in vanity unit.
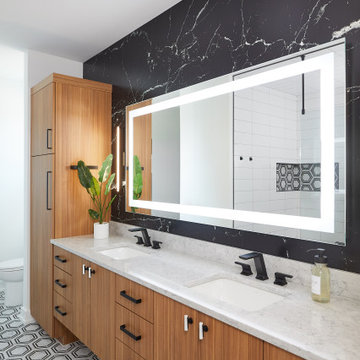
The master bathroom's black and white color palate ensures that the double vanity by Eclipse Cabinetry in Arizon Cypress pops. The floor to ceiling linen cabinets feature hidden hampers that keep the space tidy. Builder: Cnossen Construction,
Architect: 42 North - Architecture + Design,
Interior Designer: Whit and Willow,
Photographer: Ashley Avila Photography

The multiple windows (four in all) in this Master bathroom and especially the unique bump out allowed for some interesting design perks.A raised shelf under the smaller windows was capped with the same stone as the adjacent cabinetry and is a great space for decorative items and plants without cluttering the sink area. the center mount soaking tub was placed dead center of the larger windows for a perfect focal enjoyment. the wall color is a clear match for the white and gray marble basket weave floor. An antique medical cabinet perfectly fits the space.
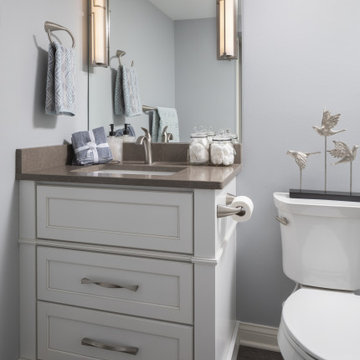
Lower level bathroom features tile over tub with glass doors. Mosaic tile featured with undermounted tub.
Inspiration for a medium sized modern ensuite bathroom in Milwaukee with recessed-panel cabinets, white cabinets, a submerged bath, a shower/bath combination, a one-piece toilet, white tiles, ceramic tiles, grey walls, porcelain flooring, a submerged sink, engineered stone worktops, grey floors, a hinged door, grey worktops, a wall niche, a single sink and a built in vanity unit.
Inspiration for a medium sized modern ensuite bathroom in Milwaukee with recessed-panel cabinets, white cabinets, a submerged bath, a shower/bath combination, a one-piece toilet, white tiles, ceramic tiles, grey walls, porcelain flooring, a submerged sink, engineered stone worktops, grey floors, a hinged door, grey worktops, a wall niche, a single sink and a built in vanity unit.

Compact Guest Bathroom with stone tiled shower, birch paper on wall (right side) and freestanding vanities
Photo of a small rustic bathroom in Charlotte with medium wood cabinets, a walk-in shower, a two-piece toilet, grey tiles, stone tiles, pebble tile flooring, a submerged sink, granite worktops, grey floors, a sliding door, grey worktops, a single sink, a freestanding vanity unit and wallpapered walls.
Photo of a small rustic bathroom in Charlotte with medium wood cabinets, a walk-in shower, a two-piece toilet, grey tiles, stone tiles, pebble tile flooring, a submerged sink, granite worktops, grey floors, a sliding door, grey worktops, a single sink, a freestanding vanity unit and wallpapered walls.
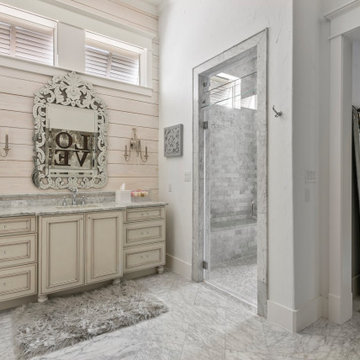
Design ideas for a bathroom in Houston with recessed-panel cabinets, beige cabinets, an alcove shower, grey tiles, white walls, a submerged sink, grey floors, a hinged door, grey worktops, a shower bench, a single sink, a built in vanity unit and tongue and groove walls.
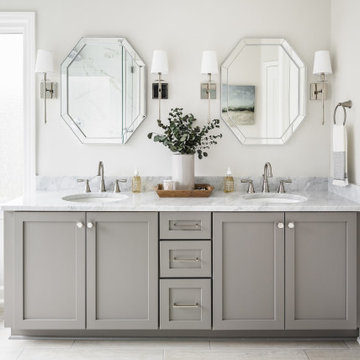
This is an example of a classic bathroom in Charlotte with shaker cabinets, grey cabinets, grey walls, a submerged sink, grey floors, grey worktops, double sinks and a built in vanity unit.

Inspiration for a medium sized modern ensuite bathroom in London with flat-panel cabinets, grey cabinets, a freestanding bath, a corner shower, a wall mounted toilet, grey tiles, porcelain tiles, grey walls, porcelain flooring, an integrated sink, glass worktops, grey floors, a hinged door, grey worktops, a wall niche, a single sink and a floating vanity unit.
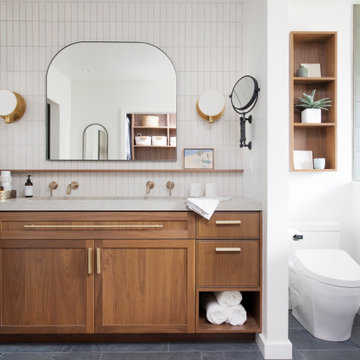
This is an example of a large retro ensuite bathroom in Los Angeles with shaker cabinets, medium wood cabinets, a one-piece toilet, grey tiles, white walls, a submerged sink, engineered stone worktops, grey floors, a hinged door, grey worktops, a shower bench, a single sink and a built in vanity unit.

Medium sized classic shower room bathroom in Chicago with shaker cabinets, an alcove bath, a shower/bath combination, white tiles, porcelain tiles, white walls, porcelain flooring, a submerged sink, engineered stone worktops, grey floors, a shower curtain, grey worktops, a wall niche, a single sink, a built in vanity unit, beige cabinets and a vaulted ceiling.
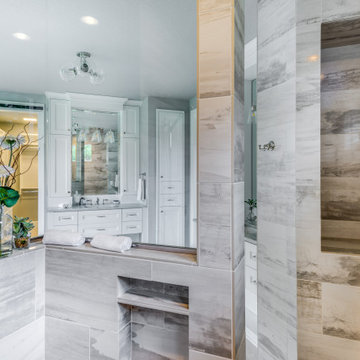
Inspiration for a large classic ensuite bathroom in Portland with shaker cabinets, white cabinets, a built-in shower, grey tiles, porcelain tiles, grey walls, porcelain flooring, a submerged sink, engineered stone worktops, grey floors, an open shower and grey worktops.

Medium sized rustic shower room bathroom in Grenoble with open cabinets, medium wood cabinets, a corner shower, a wall mounted toilet, grey tiles, white walls, a submerged sink, grey floors, a hinged door, grey worktops, a single sink and a built in vanity unit.
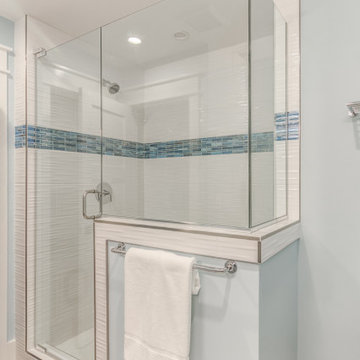
A bright walk-in shower framed in Schluter makes lathering up the main event! Large scale, high-gloss white, textured field tiles provide interest and texture and a running band of rectangular glass accent tile lends a touch of drama.

Design ideas for a classic bathroom in Portland with recessed-panel cabinets, white cabinets, an alcove shower, a two-piece toilet, white tiles, metro tiles, white walls, a built-in sink, marble worktops, grey floors, a hinged door, grey worktops, a single sink and a built in vanity unit.
Bathroom and Cloakroom with Grey Floors and Grey Worktops Ideas and Designs
3

