Refine by:
Budget
Sort by:Popular Today
121 - 140 of 51,644 photos
Item 1 of 3
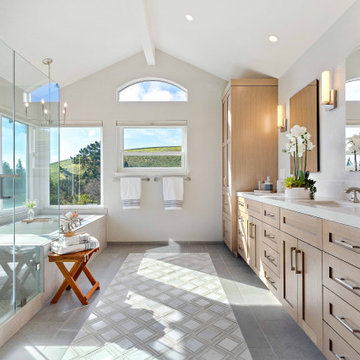
Master Bath Remodel. Light and natural color materials creates spacious and airy feeling. Removed a header in the vanity area, add two linen cabinets on each side to provide more storage. Created a bench seat in a shower by expanding the glass enclosure. Custom floor rug design using marble mosaic tiles inside of porcelain tile boarder. Multiple colors in mosaic tiles compliments shower wall and floor tiles and cabinet & countertop colors.

Wet Room, Modern Wet Room Perfect Bathroom FInish, Amazing Grey Tiles, Stone Bathrooms, Small Bathroom, Brushed Gold Tapware, Bricked Bath Wet Room
This is an example of a small nautical bathroom in Perth with shaker cabinets, white cabinets, a built-in bath, grey tiles, porcelain tiles, grey walls, porcelain flooring, a built-in sink, solid surface worktops, grey floors, an open shower, white worktops, a single sink and a floating vanity unit.
This is an example of a small nautical bathroom in Perth with shaker cabinets, white cabinets, a built-in bath, grey tiles, porcelain tiles, grey walls, porcelain flooring, a built-in sink, solid surface worktops, grey floors, an open shower, white worktops, a single sink and a floating vanity unit.

Medium sized traditional family bathroom in Austin with flat-panel cabinets, green tiles, a submerged sink, grey floors, white worktops, double sinks, a built in vanity unit and a vaulted ceiling.

This Australian-inspired new construction was a successful collaboration between homeowner, architect, designer and builder. The home features a Henrybuilt kitchen, butler's pantry, private home office, guest suite, master suite, entry foyer with concealed entrances to the powder bathroom and coat closet, hidden play loft, and full front and back landscaping with swimming pool and pool house/ADU.

A revised window layout allowed us to create a separate toilet room and a large wet room, incorporating a 5′ x 5′ shower area with a built-in undermount air tub. The shower has every feature the homeowners wanted, including a large rain head, separate shower head and handheld for specific temperatures and multiple users. In lieu of a free-standing tub, the undermount installation created a clean built-in feel and gave the opportunity for extra features like the air bubble option and two custom niches.

A European modern interpretation to a standard 8'x5' bathroom with a touch of mid-century color scheme for warmth.
large format porcelain tile (72x30) was used both for the walls and for the floor.
A 3D tile was used for the center wall for accent / focal point.
Wall mounted toilet were used to save space.

These first-time parents wanted to create a sanctuary in their home, a place to retreat and enjoy some self-care after a long day. They were inspired by the simplicity and natural elements found in wabi-sabi design so we took those basic elements and created a spa-like getaway.
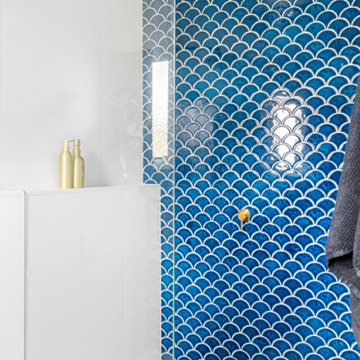
Small modern shower room bathroom in Sydney with shaker cabinets, blue cabinets, an alcove shower, a one-piece toilet, white tiles, blue walls, a vessel sink, grey floors, a hinged door, white worktops, a single sink and a freestanding vanity unit.

For the primary bath renovation on the second level, we slightly expanded the footprint of the bathroom by incorporating an existing closet and short hallway. The inviting new bath is black and gray with gold tile accents and now has a double sink vanity with warm wood tones.

When we say we can make anything, we mean literally anything…??
Add smart storage solutions like this nail polish cabinet to your vanity to maximize space!
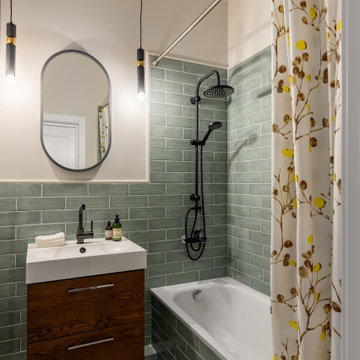
Ванная комната с плиткой кабанчик, встроенной ванной, подвесной тумбой с отделкой деревом.
Photo of a small scandinavian ensuite bathroom in Saint Petersburg with flat-panel cabinets, medium wood cabinets, a submerged bath, a shower/bath combination, a wall mounted toilet, green tiles, ceramic tiles, beige walls, ceramic flooring, a built-in sink, solid surface worktops, grey floors, white worktops, a single sink and a floating vanity unit.
Photo of a small scandinavian ensuite bathroom in Saint Petersburg with flat-panel cabinets, medium wood cabinets, a submerged bath, a shower/bath combination, a wall mounted toilet, green tiles, ceramic tiles, beige walls, ceramic flooring, a built-in sink, solid surface worktops, grey floors, white worktops, a single sink and a floating vanity unit.
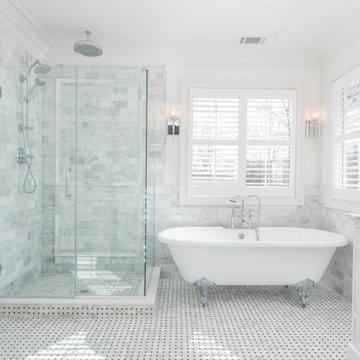
This is an example of a medium sized traditional ensuite bathroom in New York with shaker cabinets, white cabinets, a claw-foot bath, a double shower, a two-piece toilet, white tiles, marble tiles, white walls, marble flooring, a built-in sink, marble worktops, grey floors, a hinged door, white worktops, double sinks, a freestanding vanity unit and wallpapered walls.
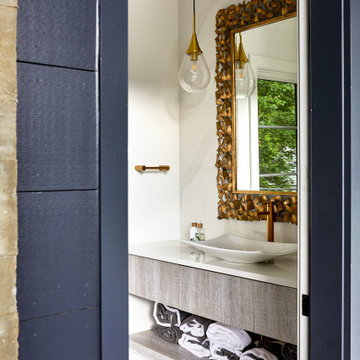
Photo of a medium sized bathroom in DC Metro with flat-panel cabinets, beige cabinets, a one-piece toilet, white walls, porcelain flooring, a vessel sink, engineered stone worktops, grey floors, white worktops, a single sink and a floating vanity unit.

This elegant bathroom belongs to the client's preteen daughter. Complete with a sit down make up vanity, this bathroom features it all. Ample cabinet storage and expansive mirrors make this bathroom feel larger since this basement bathroom does not have an exterior window. The color scheme was pulled from the beautiful marble mosaic shower tile and the porcelain floor tile is heated for chilly winter mornings.

This elegant bathroom belongs to the client's preteen daughter. Complete with a sit down make up vanity, this bathroom features it all. Ample cabinet storage and expansive mirrors make this bathroom feel larger since this basement bathroom does not have an exterior window. The color scheme was pulled from the beautiful marble mosaic shower tile and the porcelain floor tile is heated for chilly winter mornings.

Modern scandinavian inspired powder room. Features, encaustic patterned floor tiles, white tiles and chrome taps.
Inspiration for a medium sized coastal bathroom in Brisbane with flat-panel cabinets, green cabinets, a one-piece toilet, white tiles, porcelain tiles, white walls, porcelain flooring, engineered stone worktops, grey floors, an open shower, white worktops, a single sink and a floating vanity unit.
Inspiration for a medium sized coastal bathroom in Brisbane with flat-panel cabinets, green cabinets, a one-piece toilet, white tiles, porcelain tiles, white walls, porcelain flooring, engineered stone worktops, grey floors, an open shower, white worktops, a single sink and a floating vanity unit.

Custom flat-panel cabinetry in dark grey contrasts the minimalist monochrome material palette, with white wall tile in various patterns and a barn-style shower enclosure
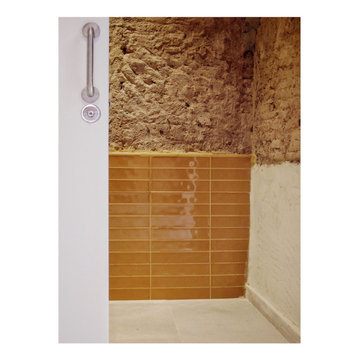
La intervención ha querido ser mínima en esta bajo del centro histórico de valencia.
Poniendo en valor los espacios, y recuperando parte de las baldosas hidráulicas que se han recuperado. Las hemos combinados en una nueva alfombra sobre un pavimento continuo de cemento continuo.

A floating double vanity in this modern bathroom. The floors are porcelain tiles that give it a cement feel. The large recessed medicine cabinets provide plenty of extra storage.
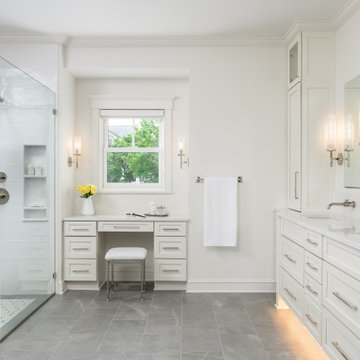
Primary bathroom
Large traditional ensuite bathroom in Burlington with shaker cabinets, white cabinets, a built-in shower, white tiles, ceramic tiles, white walls, porcelain flooring, a submerged sink, quartz worktops, grey floors, an open shower, white worktops, an enclosed toilet, double sinks and a built in vanity unit.
Large traditional ensuite bathroom in Burlington with shaker cabinets, white cabinets, a built-in shower, white tiles, ceramic tiles, white walls, porcelain flooring, a submerged sink, quartz worktops, grey floors, an open shower, white worktops, an enclosed toilet, double sinks and a built in vanity unit.
Bathroom and Cloakroom with Grey Floors and White Worktops Ideas and Designs
7

