Refine by:
Budget
Sort by:Popular Today
141 - 160 of 223 photos
Item 1 of 3
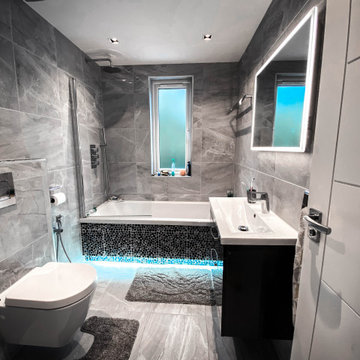
Modern and minimalistic Grey & White bathroom suite. Wall mounted WC and Sink. Combination bathtub and shower with blue underlight effect for the ultimate Spa feel
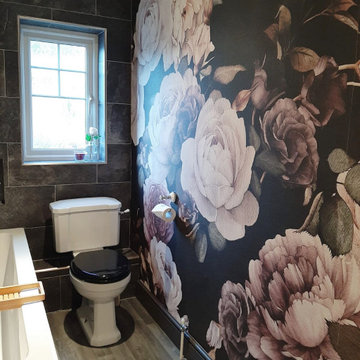
Inspiration for a small modern cloakroom in Surrey with shaker cabinets, a one-piece toilet, grey tiles, dark hardwood flooring, a vessel sink, laminate worktops, grey floors, a feature wall and a built in vanity unit.
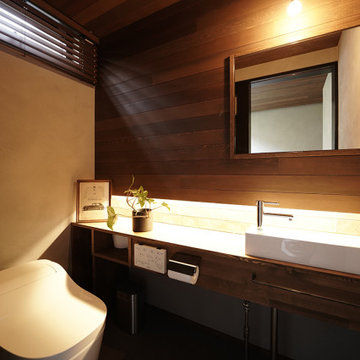
Design ideas for a medium sized urban cloakroom in Other with open cabinets, white cabinets, a bidet, grey tiles, grey walls, a built-in sink, brown worktops, a feature wall, a built in vanity unit, a wood ceiling and wood walls.
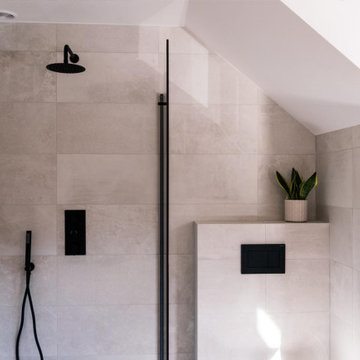
Family bathroom in a Scandinavian style as part of the whole hole project.
Large contemporary grey and black family bathroom in London with flat-panel cabinets, light wood cabinets, a freestanding bath, a walk-in shower, a one-piece toilet, grey tiles, cement tiles, grey walls, porcelain flooring, a wall-mounted sink, concrete worktops, grey floors, a hinged door, grey worktops, a feature wall, a single sink, a floating vanity unit, a vaulted ceiling and tongue and groove walls.
Large contemporary grey and black family bathroom in London with flat-panel cabinets, light wood cabinets, a freestanding bath, a walk-in shower, a one-piece toilet, grey tiles, cement tiles, grey walls, porcelain flooring, a wall-mounted sink, concrete worktops, grey floors, a hinged door, grey worktops, a feature wall, a single sink, a floating vanity unit, a vaulted ceiling and tongue and groove walls.
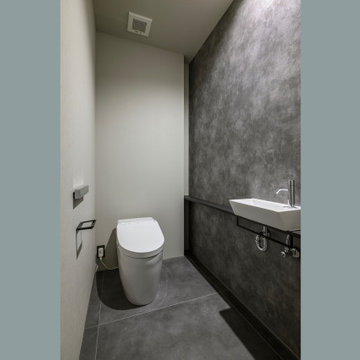
神奈川県川崎市麻生区新百合ヶ丘で建築家ユトロスアーキテクツが設計監理を手掛けたデザイン住宅[Subtle]の施工例
Design ideas for a medium sized contemporary cloakroom in Other with open cabinets, black cabinets, a one-piece toilet, grey tiles, cement tiles, grey walls, ceramic flooring, a vessel sink, wooden worktops, grey floors, black worktops, a feature wall, a built in vanity unit, a wallpapered ceiling and wallpapered walls.
Design ideas for a medium sized contemporary cloakroom in Other with open cabinets, black cabinets, a one-piece toilet, grey tiles, cement tiles, grey walls, ceramic flooring, a vessel sink, wooden worktops, grey floors, black worktops, a feature wall, a built in vanity unit, a wallpapered ceiling and wallpapered walls.
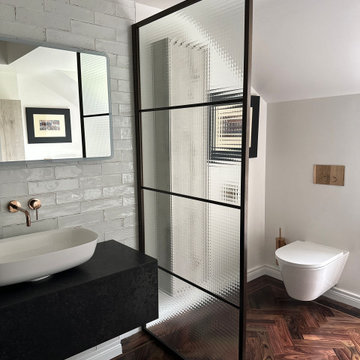
Contemporary bathroom with dark hardwood flooring, floating vanity with a countertop basin on a feature ceramic tiled wall. A modern freestanding bath with a stunning antique brass shower mixer tap sits in front of a window looking out upon the treetops. A spacious shower with gorgeous green marble wall slabs brings a touch of colour to the space. The rosewood parquet floor is the perfect choice for this high-end bathroom.
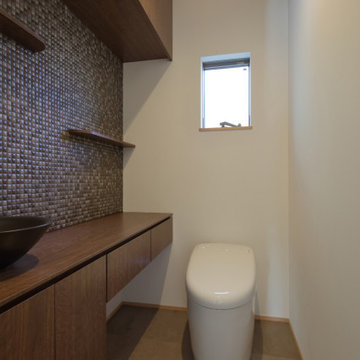
Photo of a medium sized modern cloakroom in Nagoya with flat-panel cabinets, brown cabinets, a one-piece toilet, grey tiles, mosaic tiles, white walls, vinyl flooring, a vessel sink, grey floors, brown worktops, a feature wall, a built in vanity unit, a wood ceiling and wallpapered walls.
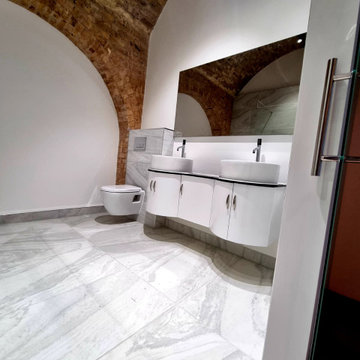
This is an example of a medium sized industrial ensuite half tiled bathroom in Kent with flat-panel cabinets, white cabinets, a walk-in shower, a wall mounted toilet, grey tiles, porcelain tiles, white walls, porcelain flooring, quartz worktops, grey floors, an open shower, black worktops, a feature wall, double sinks, a floating vanity unit and a vaulted ceiling.
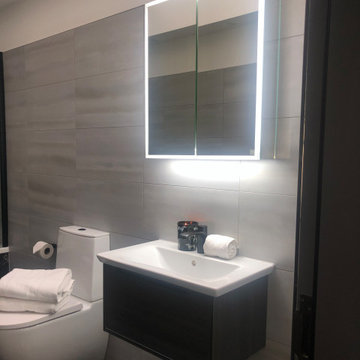
We absolutely loved the way this family bathroom turned out. The black marbled tiled floor, followed onto the side of the bath and up the back wall, drawing your eye up to the vast vaulted ceiling. The black accents and the oriental storage cabinet really add to the drama of the room.
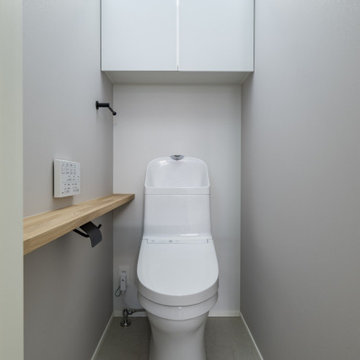
庭と緩やかにつながる明るいリビングがいい。
リビングと行き来できるくつろげるウッドデッキがほしい。
洗濯動線とコンパクトにつながるキッチンがいる。
ペットが通り抜ける小さな入口も作ったんだ。
お気に入りはスリムフレームのスマートなデザイン窓。
無垢フローリングは節の少ないオークフロアを。
家族みんなで動線を考え、たったひとつ間取りにたどり着いた。
光と風を取り入れ、快適に暮らせるようなつくりを。
そんな理想を取り入れた建築計画を一緒に考えました。
そして、家族の想いがまたひとつカタチになりました。
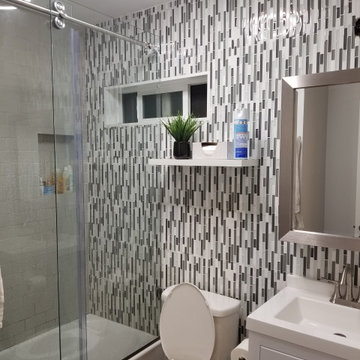
This full bathroom remodel features an accent wall with vertical glass-and-stone linear mosaic.
Its neutral tones are carried throughout the bath, giving it a light and inviting feel.
The frameless shower glass door helps open up the space, which is great for this shared bathroom as it makes it feel larger than it actually is.
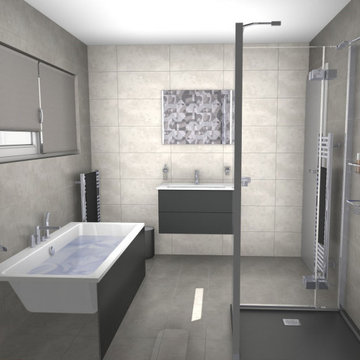
Welcome to our stunning bathroom project in Glossop, where modern elegance meets family functionality. This captivating family bathroom is thoughtfully designed with a contemporary touch, featuring a sleek colour palette dominated by sophisticated shades of grey.
The centerpiece of this inviting space is the expertly tiled-in bath, seamlessly integrated to provide a sense of seamless luxury. The tiles not only contribute to a modern aesthetic but also offer a practical and easy-to-maintain surface, ensuring a stylish yet functional environment for the entire family.
To enhance the bathing experience, we have incorporated a chic shower enclosure that complements the overall design. The enclosure is not only a visual delight but also provides a practical solution for busy family mornings, ensuring convenience and comfort without compromising on style.
Every detail in this Glossop bathroom project has been carefully considered to create a harmonious and inviting atmosphere. From the choice of fixtures to the selection of materials, we've curated a space that combines contemporary aesthetics with the practical needs of a modern family.
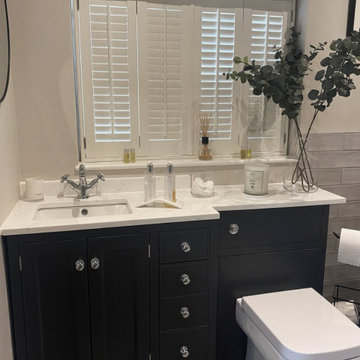
Bathroom redesign for client in Ascot. Ceramic and porcelain tiles used on the floor and walls to create interest and bring the room to life. Build in sink vanity cabinet with in built storage and toilet. Large free standing bath is the focal point of the room and shutters keep in the privacy.
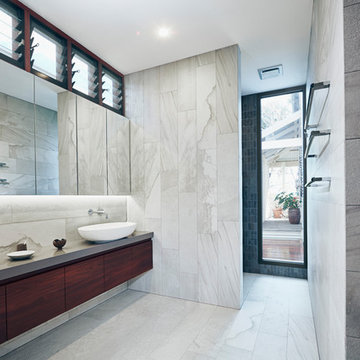
Small modern grey and white ensuite bathroom in Perth with flat-panel cabinets, dark wood cabinets, an alcove shower, a wall mounted toilet, grey tiles, ceramic tiles, grey walls, ceramic flooring, a vessel sink, engineered stone worktops, grey floors, an open shower, grey worktops, a feature wall, a single sink and a floating vanity unit.
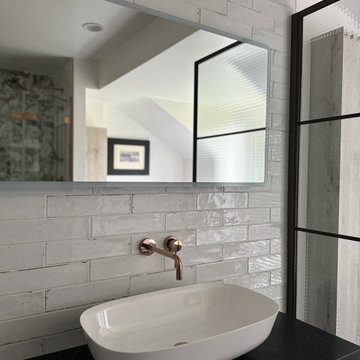
Contemporary bathroom with dark hardwood flooring, floating vanity with a countertop basin on a feature ceramic tiled wall. A modern freestanding bath with a stunning antique brass shower mixer tap sits in front of a window looking out upon the treetops. A spacious shower with gorgeous green marble wall slabs brings a touch of colour to the space. The rosewood parquet floor is the perfect choice for this high-end bathroom.
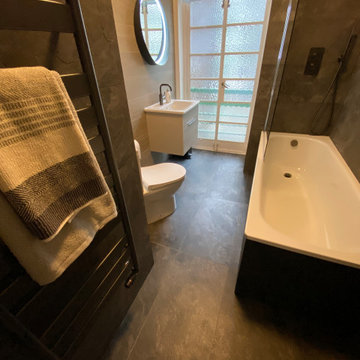
We have used two combination colour wall tiles in this bathroom to add contrast and texture. One wall acts as a feature wall behind the sink, adding warmth to the room. Anthracite radiators compliment the look of the new bathroom
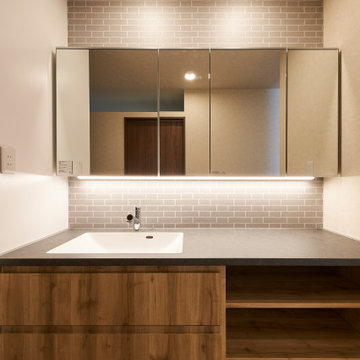
World-inspired cloakroom in Osaka with grey cabinets, grey tiles, grey walls, grey floors, a feature wall, a wallpapered ceiling and wallpapered walls.
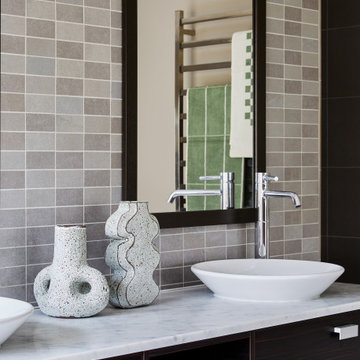
Design ideas for a large contemporary grey and brown ensuite bathroom in Melbourne with flat-panel cabinets, dark wood cabinets, a freestanding bath, a walk-in shower, grey tiles, ceramic tiles, grey walls, ceramic flooring, a vessel sink, marble worktops, grey floors, an open shower, white worktops, a feature wall, double sinks and a floating vanity unit.
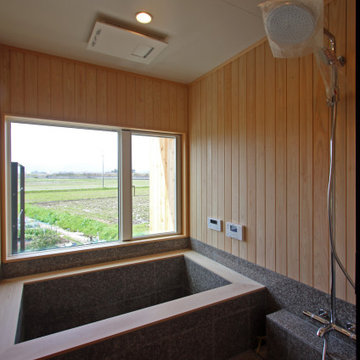
温泉の給水がある敷地なので、温泉宿のようなお風呂をご要望され総て造作で作り上げました。
御影石とヒノキ板で綺麗に出来上がりました。
This is an example of a modern bathroom in Other with a japanese bath, a double shower, grey tiles, stone tiles, beige walls, grey floors, a feature wall and wood walls.
This is an example of a modern bathroom in Other with a japanese bath, a double shower, grey tiles, stone tiles, beige walls, grey floors, a feature wall and wood walls.
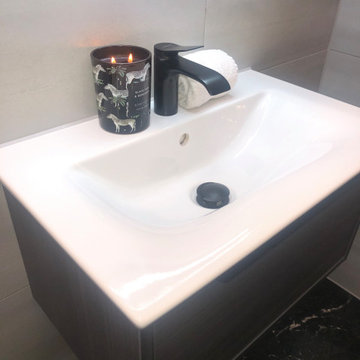
We absolutely loved the way this family bathroom turned out. The black marbled tiled floor, followed onto the side of the bath and up the back wall, drawing your eye up to the vast vaulted ceiling. The black accents and the oriental storage cabinet really add to the drama of the room.
Bathroom and Cloakroom with Grey Tiles and a Feature Wall Ideas and Designs
8

