Refine by:
Budget
Sort by:Popular Today
1 - 20 of 6,537 photos
Item 1 of 3

Studio West
Design ideas for a large retro ensuite bathroom in Chicago with flat-panel cabinets, medium wood cabinets, grey tiles, stone tiles, grey walls, marble flooring, a submerged sink, granite worktops, beige floors, a corner shower and an open shower.
Design ideas for a large retro ensuite bathroom in Chicago with flat-panel cabinets, medium wood cabinets, grey tiles, stone tiles, grey walls, marble flooring, a submerged sink, granite worktops, beige floors, a corner shower and an open shower.

Modern kitchen design by Benning Design Construction. Photos by Matt Rosendahl at Premier Visuals.
Medium sized nautical bathroom in Sacramento with shaker cabinets, blue cabinets, a shower/bath combination, a one-piece toilet, grey tiles, white walls, beige floors and a sliding door.
Medium sized nautical bathroom in Sacramento with shaker cabinets, blue cabinets, a shower/bath combination, a one-piece toilet, grey tiles, white walls, beige floors and a sliding door.

This is an example of a traditional bathroom in Phoenix with shaker cabinets, black cabinets, an alcove shower, grey tiles, white walls, a vessel sink, beige floors, a shower curtain, beige worktops, a single sink and a built in vanity unit.

This is an example of a large contemporary ensuite bathroom in Los Angeles with a freestanding bath, an open shower, a double shower, grey tiles, stone slabs, travertine flooring and beige floors.

This full home mid-century remodel project is in an affluent community perched on the hills known for its spectacular views of Los Angeles. Our retired clients were returning to sunny Los Angeles from South Carolina. Amidst the pandemic, they embarked on a two-year-long remodel with us - a heartfelt journey to transform their residence into a personalized sanctuary.
Opting for a crisp white interior, we provided the perfect canvas to showcase the couple's legacy art pieces throughout the home. Carefully curating furnishings that complemented rather than competed with their remarkable collection. It's minimalistic and inviting. We created a space where every element resonated with their story, infusing warmth and character into their newly revitalized soulful home.

Photo of a medium sized contemporary grey and brown ensuite bathroom in Other with flat-panel cabinets, grey cabinets, an alcove bath, a wall mounted toilet, grey tiles, porcelain tiles, grey walls, porcelain flooring, an integrated sink, solid surface worktops, beige floors, a shower curtain, white worktops, a single sink and a freestanding vanity unit.

Inspiration for a contemporary ensuite bathroom in Los Angeles with flat-panel cabinets, medium wood cabinets, a freestanding bath, grey tiles, concrete flooring, a built-in sink, engineered stone worktops, beige floors, white worktops, double sinks, a floating vanity unit and a vaulted ceiling.

This couple purchased a second home as a respite from city living. Living primarily in downtown Chicago the couple desired a place to connect with nature. The home is located on 80 acres and is situated far back on a wooded lot with a pond, pool and a detached rec room. The home includes four bedrooms and one bunkroom along with five full baths.
The home was stripped down to the studs, a total gut. Linc modified the exterior and created a modern look by removing the balconies on the exterior, removing the roof overhang, adding vertical siding and painting the structure black. The garage was converted into a detached rec room and a new pool was added complete with outdoor shower, concrete pavers, ipe wood wall and a limestone surround.
1st Floor Master Bathroom Details:
Features a picture window, custom vanity in white oak, curb less shower and a freestanding tub. Showerhead, tile and tub all from Porcelainosa.

Eric Roth Photography
Inspiration for a medium sized contemporary ensuite bathroom in Boston with a built-in shower, grey tiles, stone tiles, grey walls, limestone flooring, flat-panel cabinets, medium wood cabinets, a two-piece toilet, a submerged sink, engineered stone worktops, beige floors and an open shower.
Inspiration for a medium sized contemporary ensuite bathroom in Boston with a built-in shower, grey tiles, stone tiles, grey walls, limestone flooring, flat-panel cabinets, medium wood cabinets, a two-piece toilet, a submerged sink, engineered stone worktops, beige floors and an open shower.

Inspiration for a medium sized classic ensuite bathroom in San Francisco with a hot tub, a corner shower, grey tiles, stone tiles, grey walls, porcelain flooring and beige floors.

Il bagno degli ospiti è caratterizzato da un mobile sospeso in cannettato noce Canaletto posto all'interno di una nicchia e di fronte due colonne una a giorno e una chiusa. La doccia è stata posizionata in fondo al bagno per recuperare più spazio possibile. La chicca di questo bagno è sicuramente la tenda della doccia dove abbiamo utilizzato un tessuto impermeabile adatto per queste situazioni. E’ idrorepellente, bianco ed ha un effetto molto setoso e non plasticoso.
Foto di Simone Marulli

Quick and easy update with to a full guest bathroom we did in conjunction with the owner's suite bathroom with Landmark Remodeling. We made sure that the changes were cost effective and still had a wow factor to them. We did a luxury vinyl plank to save money and did a tiled shower surround with decorative feature to heighten the finish level. We also did mixed metals and an equal balance of tan and gray to keep it from being trendy.
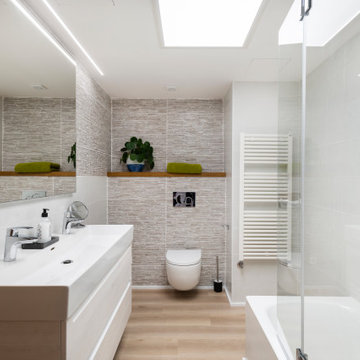
Baño principal con diseño integral.
Medium sized modern ensuite bathroom in Palma de Mallorca with white cabinets, a built-in bath, a one-piece toilet, grey tiles, grey walls, medium hardwood flooring, beige floors, an enclosed toilet, double sinks and a floating vanity unit.
Medium sized modern ensuite bathroom in Palma de Mallorca with white cabinets, a built-in bath, a one-piece toilet, grey tiles, grey walls, medium hardwood flooring, beige floors, an enclosed toilet, double sinks and a floating vanity unit.

This light-filled, modern master suite above a 1948 Colonial in Arlington, VA was a Contractor of the Year Award Winner, Residential Addition $100-$250K.
The bedroom and bath are separated by translucent, retractable doors. A floating, wall-mounted vanity and toilet with a curb-less shower create a contemporary atmosphere.
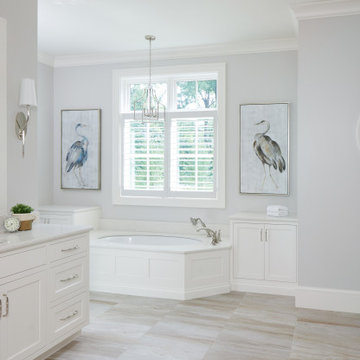
The bright master bathroom has light finishes throughout and a coastal theme
Photo by Ashley Avila Photography
Inspiration for a large traditional ensuite bathroom in Grand Rapids with white cabinets, a submerged bath, grey tiles, grey walls, ceramic flooring, a submerged sink, engineered stone worktops, beige floors, white worktops, double sinks, a built in vanity unit and flat-panel cabinets.
Inspiration for a large traditional ensuite bathroom in Grand Rapids with white cabinets, a submerged bath, grey tiles, grey walls, ceramic flooring, a submerged sink, engineered stone worktops, beige floors, white worktops, double sinks, a built in vanity unit and flat-panel cabinets.
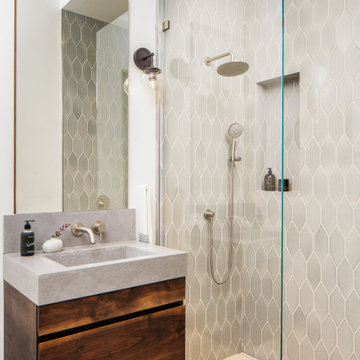
Featuring our handmade variation, this bathroom's grey Picket shower tile set in a vertical pattern steals the show.
DESIGN
Mokume Design Studio
PHOTOS
Christopher Stark
Tile Shown: Picket in Mist
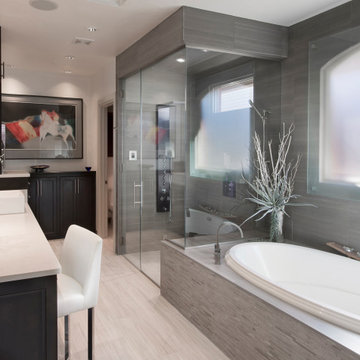
Inspiration for a large contemporary ensuite bathroom in Austin with recessed-panel cabinets, black cabinets, a built-in bath, an alcove shower, grey tiles, porcelain flooring, beige floors, a hinged door, grey worktops, a single sink and a built in vanity unit.
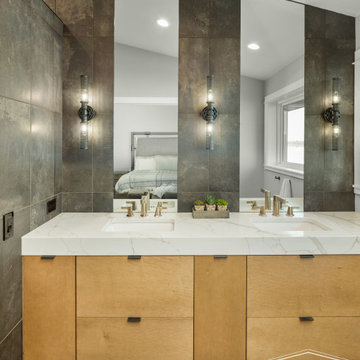
Inspiration for a large modern ensuite bathroom in Seattle with flat-panel cabinets, light wood cabinets, a two-piece toilet, grey tiles, porcelain tiles, white walls, porcelain flooring, a submerged sink, engineered stone worktops, beige floors, white worktops, a shower bench, double sinks, a floating vanity unit and a vaulted ceiling.
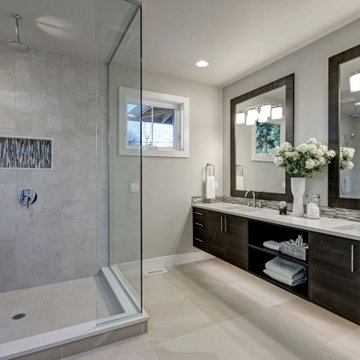
This is an example of a large contemporary ensuite bathroom in Houston with flat-panel cabinets, dark wood cabinets, a corner shower, grey tiles, porcelain tiles, grey walls, porcelain flooring, a submerged sink, beige floors, a hinged door, grey worktops, a wall niche, a shower bench, double sinks and a floating vanity unit.

Inspiration for a contemporary ensuite wet room bathroom in Seattle with flat-panel cabinets, medium wood cabinets, a japanese bath, grey tiles, beige walls, a vessel sink, beige floors, an open shower, black worktops, an enclosed toilet, a single sink and a floating vanity unit.
Bathroom and Cloakroom with Grey Tiles and Beige Floors Ideas and Designs
1

