Refine by:
Budget
Sort by:Popular Today
41 - 60 of 6,166 photos
Item 1 of 3
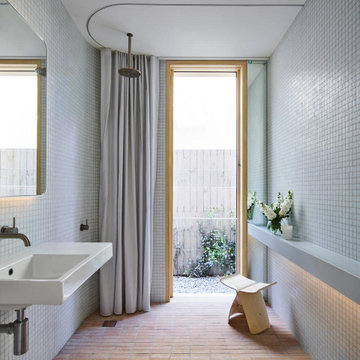
Inspiration for a modern bathroom in Sydney with a built-in shower, grey tiles, mosaic tiles, brick flooring, a wall-mounted sink, brown floors, a shower curtain and a single sink.
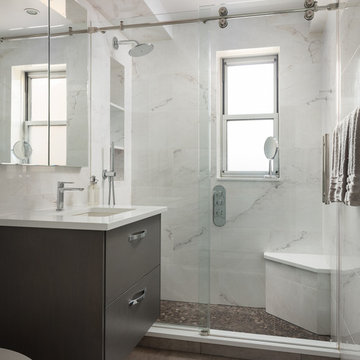
Inspiration for a medium sized modern shower room bathroom in New York with flat-panel cabinets, grey cabinets, an alcove shower, grey tiles, white tiles, stone tiles, multi-coloured walls, porcelain flooring, a submerged sink, engineered stone worktops, brown floors, a sliding door and white worktops.

The bathroom emanates simplicity yet possesses a visually appealing and clean aesthetic. Its ambiance is notably pleasant and inviting.
Medium sized contemporary grey and white family bathroom in London with open cabinets, grey cabinets, a built-in bath, a shower/bath combination, a one-piece toilet, grey tiles, glass tiles, grey walls, ceramic flooring, a built-in sink, stainless steel worktops, brown floors, a hinged door, grey worktops, feature lighting, a single sink, a built in vanity unit, a wood ceiling and wainscoting.
Medium sized contemporary grey and white family bathroom in London with open cabinets, grey cabinets, a built-in bath, a shower/bath combination, a one-piece toilet, grey tiles, glass tiles, grey walls, ceramic flooring, a built-in sink, stainless steel worktops, brown floors, a hinged door, grey worktops, feature lighting, a single sink, a built in vanity unit, a wood ceiling and wainscoting.

expansive and oversized primary bathroom shower with double entry - large porcelain slabs adorn the back wall of the shower - niches placed on the sides for sleek storage - double shower heads along with hand held wand give you all you would need in a shower of this size.
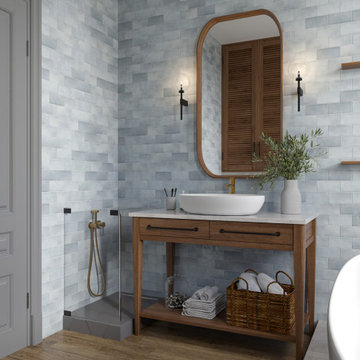
Inspiration for a medium sized contemporary ensuite bathroom in Moscow with brown cabinets, a freestanding bath, a wall mounted toilet, grey tiles, grey walls, ceramic flooring, brown floors, white worktops, a single sink and a freestanding vanity unit.

Large and modern master bathroom primary bathroom. Grey and white marble paired with warm wood flooring and door. Expansive curbless shower and freestanding tub sit on raised platform with LED light strip. Modern glass pendants and small black side table add depth to the white grey and wood bathroom. Large skylights act as modern coffered ceiling flooding the room with natural light.

Elevate your daily routine in this modern colonial bathroom featuring wood-like tile and a double sink vanity. The dual mirrors enhance the sense of space and light, creating an inviting and refined ambiance.
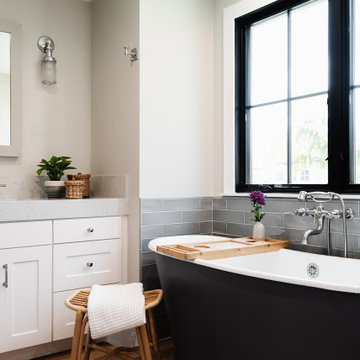
Design ideas for a medium sized coastal ensuite bathroom in San Diego with shaker cabinets, white cabinets, a freestanding bath, an alcove shower, grey tiles, ceramic tiles, beige walls, porcelain flooring, a submerged sink, engineered stone worktops, brown floors, a hinged door, white worktops, a shower bench, double sinks and a built in vanity unit.

Custom Built home designed to fit on an undesirable lot provided a great opportunity to think outside of the box with creating a large open concept living space with a kitchen, dining room, living room, and sitting area. This space has extra high ceilings with concrete radiant heat flooring and custom IKEA cabinetry throughout. The master suite sits tucked away on one side of the house while the other bedrooms are upstairs with a large flex space, great for a kids play area!

Talk about your small spaces. In this case we had to squeeze a full bath into a powder room-sized room of only 5’ x 7’. The ceiling height also comes into play sloping downward from 90” to 71” under the roof of a second floor dormer in this Cape-style home.
We stripped the room bare and scrutinized how we could minimize the visual impact of each necessary bathroom utility. The bathroom was transitioning along with its occupant from young boy to teenager. The existing bathtub and shower curtain by far took up the most visual space within the room. Eliminating the tub and introducing a curbless shower with sliding glass shower doors greatly enlarged the room. Now that the floor seamlessly flows through out the room it magically feels larger. We further enhanced this concept with a floating vanity. Although a bit smaller than before, it along with the new wall-mounted medicine cabinet sufficiently handles all storage needs. We chose a comfort height toilet with a short tank so that we could extend the wood countertop completely across the sink wall. The longer countertop creates opportunity for decorative effects while creating the illusion of a larger space. Floating shelves to the right of the vanity house more nooks for storage and hide a pop-out electrical outlet.
The clefted slate target wall in the shower sets up the modern yet rustic aesthetic of this bathroom, further enhanced by a chipped high gloss stone floor and wire brushed wood countertop. I think it is the style and placement of the wall sconces (rated for wet environments) that really make this space unique. White ceiling tile keeps the shower area functional while allowing us to extend the white along the rest of the ceiling and partially down the sink wall – again a room-expanding trick.
This is a small room that makes a big splash!

Design ideas for a large classic ensuite bathroom in Houston with light wood cabinets, a freestanding bath, an alcove shower, grey tiles, brown walls, light hardwood flooring, a built-in sink, brown floors, a hinged door, an enclosed toilet and a built in vanity unit.
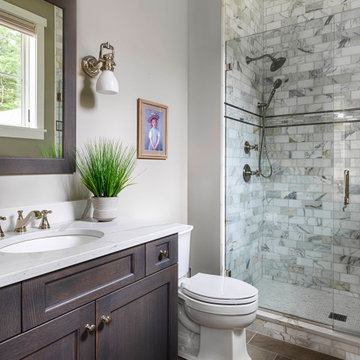
Photo of a traditional bathroom in Boston with recessed-panel cabinets, dark wood cabinets, an alcove shower, grey tiles, white walls, a submerged sink, brown floors, a hinged door, white worktops and a single sink.

This is an example of a small modern ensuite bathroom in Cambridgeshire with flat-panel cabinets, white cabinets, a built-in bath, a shower/bath combination, a one-piece toilet, grey tiles, porcelain tiles, grey walls, laminate floors, a built-in sink, laminate worktops, brown floors, a hinged door, white worktops, a single sink and a built in vanity unit.
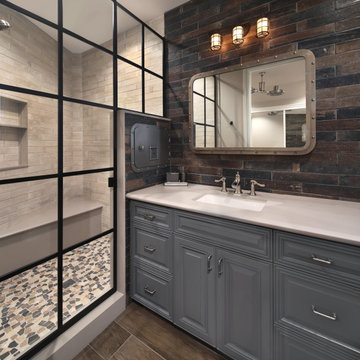
Design ideas for a medium sized nautical shower room bathroom in Orange County with grey cabinets, a hinged door, white worktops, raised-panel cabinets, an alcove shower, brown tiles, grey tiles, a submerged sink, brown floors, a wall niche and a single sink.
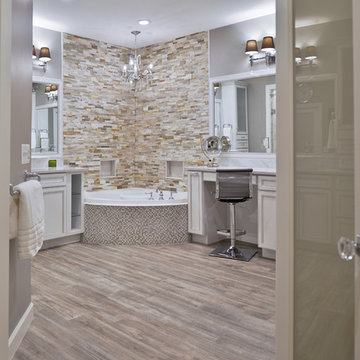
After living in this newer townhome for years, this family of two decided that a builder grade master bathroom suite is not what they wanted.
The couple desired a more contemporary and modern combination of tiles and fixtures. The husband really wanted a steam shower and the wife wished for a state of the art whirlpool/spa fixture.
Our team tore down the original bathroom to its bare studs. Taking a few inches from the adjacent closet, allowed our team to convert the old shower stall to a larger steam shower with a built-in bench and niche, added space and a gorgeous glass enclosure. They cleverly mixed the stacked stone and large-scale porcelain tile to emphasize the modern flair for this spa-style bathroom.
The tub was moved to the corner to become a curved whirlpool jet tub surrounded in mosaic front and stacked background stone.
A separate commode area was created with a frosted glass pocket door.
His and her vanities were separated to give each of them a space of their own. Using contemporary floating vanities with marble tops contributed more to the final look.
New double glass entry doors open up this master bath suite to the adjacent seating room and give a much more open feel for the new space.
Smart use of LED lighting, chandelier, recessed and decorative vanity lights made this master bathroom suite brighter.
The couple aptly named this project “Oasis From Heaven".
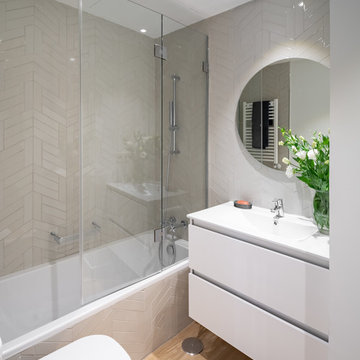
Inspiration for a contemporary bathroom in Madrid with flat-panel cabinets, white cabinets, an alcove bath, a shower/bath combination, grey tiles, medium hardwood flooring, brown floors, an open shower and white worktops.
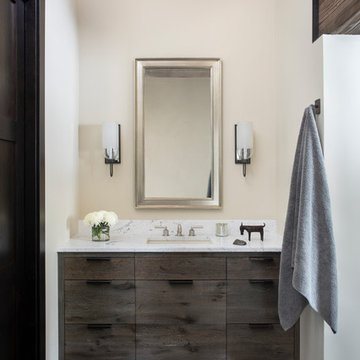
The Master Bathroom Vanity
Photos by Gibeon Photography
This is an example of a modern ensuite bathroom in Other with dark wood cabinets, grey tiles, beige walls, dark hardwood flooring, granite worktops, brown floors and grey worktops.
This is an example of a modern ensuite bathroom in Other with dark wood cabinets, grey tiles, beige walls, dark hardwood flooring, granite worktops, brown floors and grey worktops.
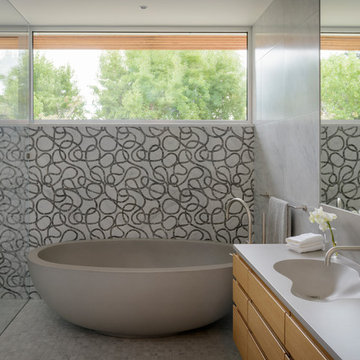
Freestanding concrete tub with carved marble wall tile
Inspiration for a contemporary ensuite bathroom in San Francisco with shaker cabinets, medium wood cabinets, a freestanding bath, a built-in shower, grey tiles, mosaic tiles, grey walls, medium hardwood flooring, a submerged sink, concrete worktops, brown floors, a hinged door and grey worktops.
Inspiration for a contemporary ensuite bathroom in San Francisco with shaker cabinets, medium wood cabinets, a freestanding bath, a built-in shower, grey tiles, mosaic tiles, grey walls, medium hardwood flooring, a submerged sink, concrete worktops, brown floors, a hinged door and grey worktops.
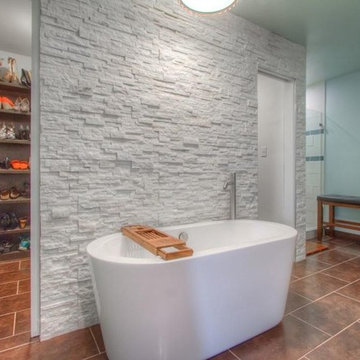
Photo of a medium sized classic ensuite bathroom in Other with raised-panel cabinets, white cabinets, a freestanding bath, an alcove shower, grey tiles, stone tiles, grey walls, dark hardwood flooring, an integrated sink, concrete worktops, brown floors and a hinged door.
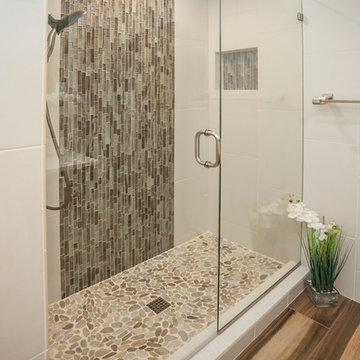
This contemporary bath design uses StarMark Lyptus, Tempo Cabinetry.
Happy Floor 12”x24” tile was installed floor to ceiling in a vertical subway pattern.
Daltile Tiger Eye Bali was used for the waterfall accent behind the toilet and repeated in the shower.
The accent is repeated again in the mirror frame. The look is completed with a quartz countertop, wood looking tile floor, pebble mosaic shower floor and contemporary plumbing pieces.
Bathroom and Cloakroom with Grey Tiles and Brown Floors Ideas and Designs
3

