Refine by:
Budget
Sort by:Popular Today
161 - 180 of 13,005 photos
Item 1 of 3
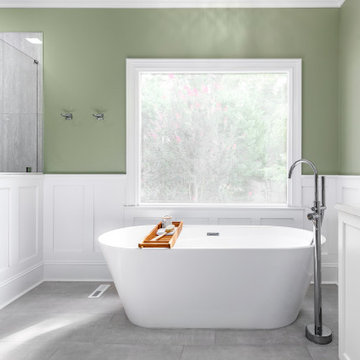
A white 66" freestanding tub takes up less physical and visual space than the previous built-in tub and allowed for an expanded shower. The original layout had the sinks on opposite sides of the room. Joining the sinks in a single vanity over 8' allowed the space for a huge linen closet. Custom wainscoting keeps the traditional feel of the rest of the home
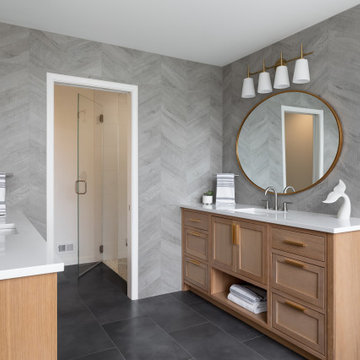
This is an example of a medium sized classic ensuite bathroom in Seattle with shaker cabinets, light wood cabinets, grey tiles, porcelain tiles, grey walls, porcelain flooring, a submerged sink, engineered stone worktops, black floors, white worktops, double sinks and a built in vanity unit.
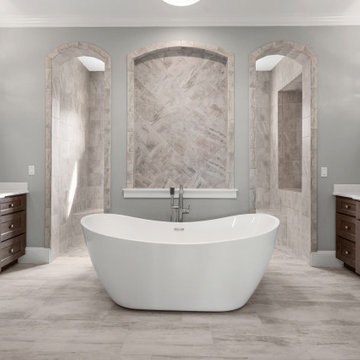
Master Bath - Tub view with walk through shower
Design ideas for a large classic ensuite bathroom in Jacksonville with recessed-panel cabinets, grey cabinets, a freestanding bath, a walk-in shower, grey tiles, porcelain tiles, grey walls, porcelain flooring, a submerged sink, engineered stone worktops, grey floors, an open shower, white worktops, a wall niche, double sinks and a built in vanity unit.
Design ideas for a large classic ensuite bathroom in Jacksonville with recessed-panel cabinets, grey cabinets, a freestanding bath, a walk-in shower, grey tiles, porcelain tiles, grey walls, porcelain flooring, a submerged sink, engineered stone worktops, grey floors, an open shower, white worktops, a wall niche, double sinks and a built in vanity unit.
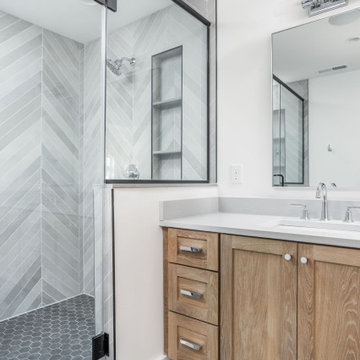
This is an example of a medium sized traditional ensuite bathroom in Indianapolis with shaker cabinets, light wood cabinets, a double shower, a two-piece toilet, grey tiles, porcelain tiles, white walls, porcelain flooring, a submerged sink, engineered stone worktops, black floors, a hinged door, grey worktops, a wall niche, double sinks and a freestanding vanity unit.
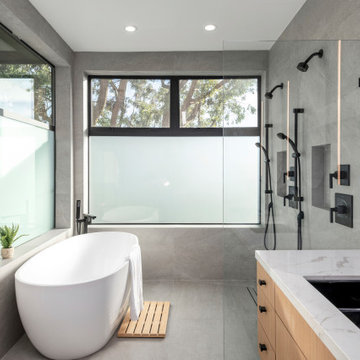
Medium sized modern ensuite bathroom in San Francisco with flat-panel cabinets, a freestanding bath, a double shower, a wall mounted toilet, grey tiles, porcelain tiles, porcelain flooring, a submerged sink, engineered stone worktops, an open shower, white worktops, a wall niche, double sinks and a floating vanity unit.
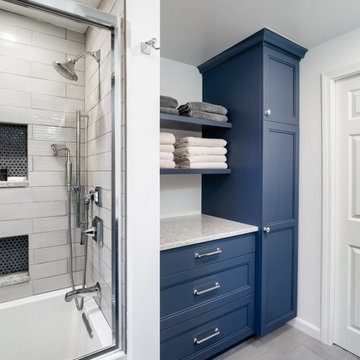
Design ideas for a medium sized family bathroom in Boston with flat-panel cabinets, blue cabinets, an alcove bath, grey tiles, ceramic flooring, a submerged sink, engineered stone worktops, grey floors, a sliding door, white worktops, a wall niche, double sinks and a built in vanity unit.
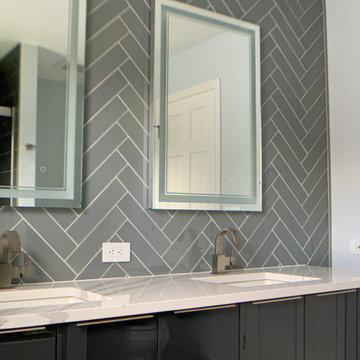
Design ideas for a medium sized modern family bathroom in Chicago with flat-panel cabinets, grey cabinets, grey tiles, glass tiles, engineered stone worktops, white worktops, double sinks and a floating vanity unit.

Medium sized traditional ensuite bathroom in New York with grey cabinets, a claw-foot bath, a corner shower, a two-piece toilet, grey tiles, grey walls, ceramic flooring, a submerged sink, marble worktops, black floors, a hinged door, grey worktops, double sinks, a freestanding vanity unit and tongue and groove walls.
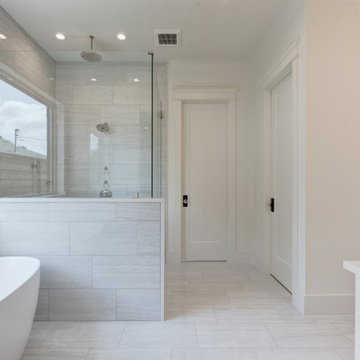
This is an example of a country ensuite bathroom in Dallas with shaker cabinets, white cabinets, a freestanding bath, a corner shower, a two-piece toilet, grey tiles, porcelain tiles, white walls, porcelain flooring, a submerged sink, engineered stone worktops, grey floors, a hinged door, white worktops, a wall niche, double sinks and a built in vanity unit.
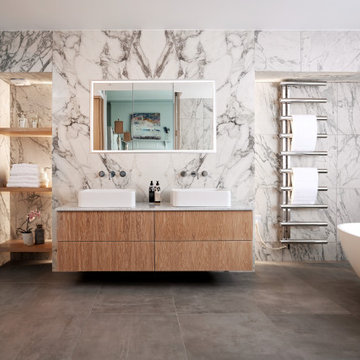
Set within a classic 3 story townhouse in Clifton is this stunning ensuite bath and steam room. The brief called for understated luxury, a space to start the day right or relax after a long day. The space drops down from the master bedroom and had a large chimney breast giving challenges and opportunities to our designer. The result speaks for itself, a truly luxurious space with every need considered. His and hers sinks with a book-matched marble slab backdrop act as a dramatic feature revealed as you come down the steps. The steam room with wrap around bench has a built in sound system for the ultimate in relaxation while the freestanding egg bath, surrounded by atmospheric recess lighting, offers a warming embrace at the end of a long day.
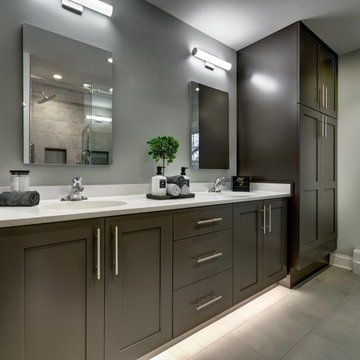
Siteline Cabinetry vanity and tall storage shaker cabinets in dark taupe. Toekick lighting and long handles add function to the beautiful transitional style.
Photo credit: Dennis Jourdan

A Scandinavian minimalist bathroom with herringbone tile floor, rift cut white oak vanity, large mirror, modern sconces, wall mounted faucets, and under-vanity lighting.

Création d'une petite salle de bains à partir d'un grand placard, seulement composée d'un meuble vasque et d'un miroir.
This is an example of a small modern family bathroom in Paris with beige cabinets, grey tiles, marble tiles, green walls, cement flooring, a console sink, beige floors, double sinks, a floating vanity unit and white worktops.
This is an example of a small modern family bathroom in Paris with beige cabinets, grey tiles, marble tiles, green walls, cement flooring, a console sink, beige floors, double sinks, a floating vanity unit and white worktops.

The wall was removed and two small vanities were replaced with a custom 84" wide vanity with ample storage and clever storage for the hair dryer.
Large traditional ensuite bathroom in Philadelphia with shaker cabinets, white cabinets, a freestanding bath, a built-in shower, a bidet, grey tiles, marble tiles, beige walls, marble flooring, a submerged sink, marble worktops, grey floors, an open shower, grey worktops, double sinks, a freestanding vanity unit and a vaulted ceiling.
Large traditional ensuite bathroom in Philadelphia with shaker cabinets, white cabinets, a freestanding bath, a built-in shower, a bidet, grey tiles, marble tiles, beige walls, marble flooring, a submerged sink, marble worktops, grey floors, an open shower, grey worktops, double sinks, a freestanding vanity unit and a vaulted ceiling.
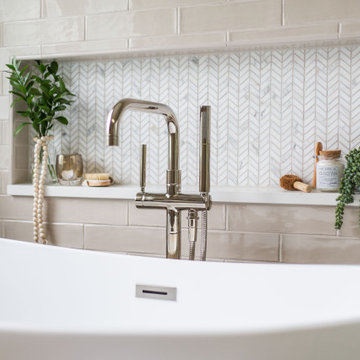
Medium sized classic ensuite bathroom in Seattle with shaker cabinets, grey cabinets, a freestanding bath, grey tiles, ceramic tiles, porcelain flooring, a submerged sink, engineered stone worktops, a hinged door, white worktops, a wall niche, double sinks and a built in vanity unit.

Photo of a large modern ensuite wet room bathroom in Chicago with flat-panel cabinets, brown cabinets, a bidet, grey tiles, porcelain tiles, white walls, porcelain flooring, a submerged sink, quartz worktops, black floors, a hinged door, black worktops, a shower bench, double sinks and a floating vanity unit.
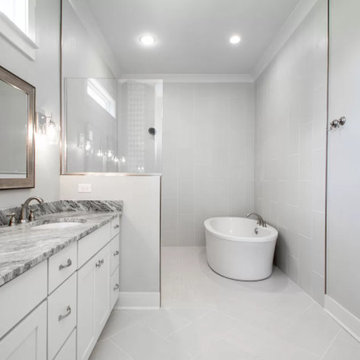
Small classic ensuite bathroom in Little Rock with shaker cabinets, white cabinets, a freestanding bath, a walk-in shower, a two-piece toilet, grey tiles, porcelain tiles, grey walls, porcelain flooring, a submerged sink, granite worktops, grey floors, an open shower, white worktops, a shower bench, double sinks and a built in vanity unit.
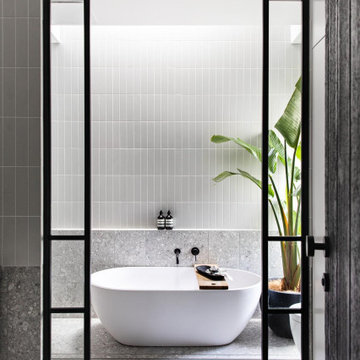
The Redfern project - Main Bathroom!
Using our Stirling terrazzo look tile in grey paired with the Riverton matt subway in grey
Urban bathroom in Sydney with white cabinets, a freestanding bath, grey tiles, ceramic tiles, grey walls, porcelain flooring, tiled worktops, grey floors, a wall niche and double sinks.
Urban bathroom in Sydney with white cabinets, a freestanding bath, grey tiles, ceramic tiles, grey walls, porcelain flooring, tiled worktops, grey floors, a wall niche and double sinks.
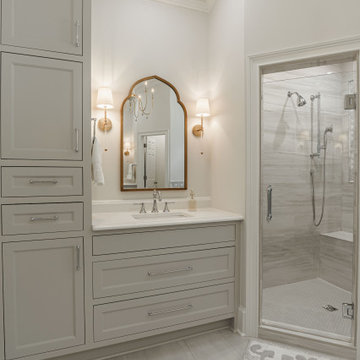
Large classic ensuite bathroom in Other with beaded cabinets, grey cabinets, a freestanding bath, a corner shower, grey tiles, porcelain tiles, white walls, porcelain flooring, a submerged sink, quartz worktops, grey floors, a hinged door, white worktops, an enclosed toilet, double sinks and a built in vanity unit.

This is an example of a large retro ensuite bathroom in San Francisco with flat-panel cabinets, light wood cabinets, a corner bath, a corner shower, a wall mounted toilet, grey tiles, porcelain tiles, grey walls, porcelain flooring, an integrated sink, engineered stone worktops, black floors, a hinged door, white worktops, a shower bench, double sinks and a floating vanity unit.
Bathroom and Cloakroom with Grey Tiles and Double Sinks Ideas and Designs
9

