Refine by:
Budget
Sort by:Popular Today
1 - 20 of 698 photos
Item 1 of 3

Long subway tiles cover these shower walls offering a glossy look, with small hexagonal tiles lining the shower niche for some detailing.
Photos by Chris Veith
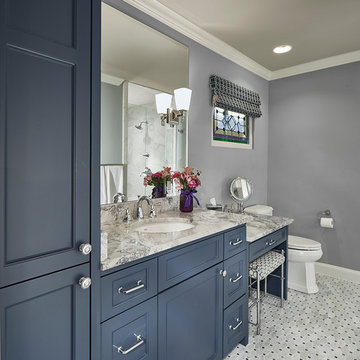
Ken Vaughan - Vaughan Creative Media
Design ideas for a medium sized traditional ensuite bathroom in Dallas with recessed-panel cabinets, blue cabinets, an alcove shower, a two-piece toilet, grey tiles, mosaic tiles, purple walls, mosaic tile flooring, a submerged sink, marble worktops, grey floors and a hinged door.
Design ideas for a medium sized traditional ensuite bathroom in Dallas with recessed-panel cabinets, blue cabinets, an alcove shower, a two-piece toilet, grey tiles, mosaic tiles, purple walls, mosaic tile flooring, a submerged sink, marble worktops, grey floors and a hinged door.
Photo of a medium sized contemporary bathroom in Miami with purple walls, a vessel sink, grey tiles, matchstick tiles and marble worktops.
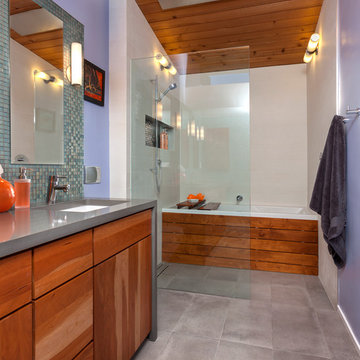
Remodel of a Midcentury bathroom. The original space was expanded by 12 sf to accommodate a new layout which included a new bath tub, double vanity sink, glass enclosed shower and wall mounted toilet.
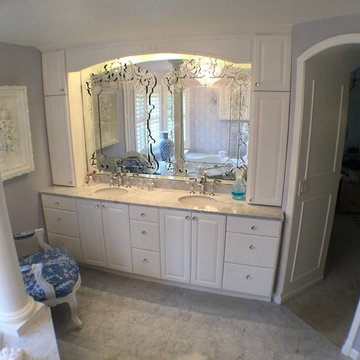
This is an example of a large victorian ensuite bathroom in Seattle with white cabinets, purple walls, marble flooring, marble worktops, recessed-panel cabinets, a hot tub, a walk-in shower, grey tiles, porcelain tiles and a submerged sink.

Design ideas for a small contemporary shower room bathroom in Philadelphia with shaker cabinets, white cabinets, an alcove bath, a shower/bath combination, a two-piece toilet, grey tiles, matchstick tiles, purple walls, a submerged sink, an open shower, white worktops and granite worktops.
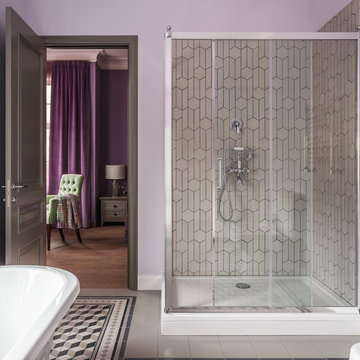
This is an example of a large classic ensuite bathroom in Moscow with grey tiles, stone tiles, ceramic flooring, multi-coloured floors, a corner shower, purple walls and a sliding door.
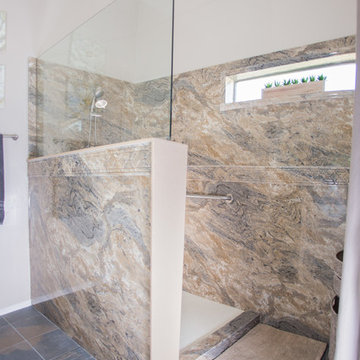
Photo of a medium sized classic shower room bathroom in Phoenix with raised-panel cabinets, white cabinets, a walk-in shower, a one-piece toilet, beige tiles, brown tiles, grey tiles, stone slabs, purple walls, slate flooring, a submerged sink and solid surface worktops.
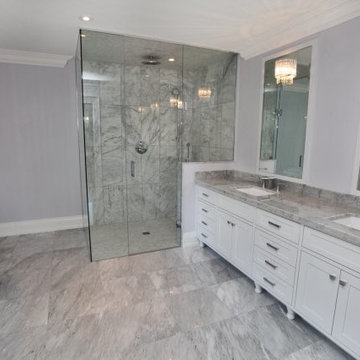
Inspiration for a medium sized traditional ensuite bathroom in Toronto with shaker cabinets, white cabinets, a freestanding bath, a corner shower, a one-piece toilet, grey tiles, white tiles, porcelain tiles, purple walls, porcelain flooring, a submerged sink and marble worktops.
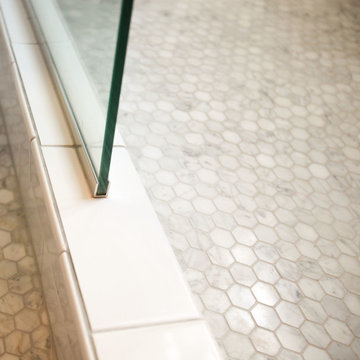
Bathroom remodel. Photo credit to Hannah Lloyd.
Design ideas for a medium sized classic shower room bathroom in Minneapolis with recessed-panel cabinets, white cabinets, a walk-in shower, a two-piece toilet, grey tiles, white tiles, stone tiles, purple walls, mosaic tile flooring, a pedestal sink and solid surface worktops.
Design ideas for a medium sized classic shower room bathroom in Minneapolis with recessed-panel cabinets, white cabinets, a walk-in shower, a two-piece toilet, grey tiles, white tiles, stone tiles, purple walls, mosaic tile flooring, a pedestal sink and solid surface worktops.
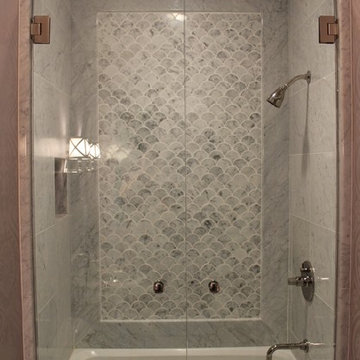
The long, narrow space, 4 feet by 10 feet, was a challenge. We removed the old tile shower and wing wall, and replaced it with a soaking tub and shower. The frameless shower doors allow the feature fan tile on the back wall to draw your eye into the depth of the room. A small, wall hung sink keeps the space open. We had a custom marble top and splash fabricated. The wall sconces and mirror complete this vignette. The clean lines of the toilet continue this minimalist design.
Mary Broerman, CCIDC

This beautiful Vienna, VA needed a two-story addition on the existing home frame.
Our expert team designed and built this major project with many new features.
This remodel project includes three bedrooms, staircase, two full bathrooms, and closets including two walk-in closets. Plenty of storage space is included in each vanity along with plenty of lighting using sconce lights.
Three carpeted bedrooms with corresponding closets. Master bedroom with his and hers walk-in closets, master bathroom with double vanity and standing shower and separate toilet room. Bathrooms includes hardwood flooring. Shared bathroom includes double vanity.
New second floor includes carpet throughout second floor and staircase.
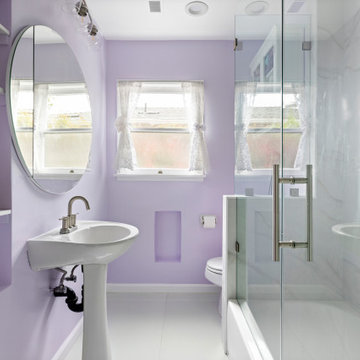
Photo of a medium sized contemporary shower room bathroom in Los Angeles with white cabinets, an alcove bath, an alcove shower, a one-piece toilet, grey tiles, ceramic tiles, purple walls, ceramic flooring, a pedestal sink, white floors, a hinged door, a wall niche, a single sink and a built in vanity unit.

Custom cabinetry, mirror frames, trim and railing was built around the Asian inspired theme of this large spa-like master bath. A custom deck with custom railing was built to house the large Japanese soaker bath. The tub deck and countertops are a dramatic granite which compliments the cherry cabinetry and stone vessels.
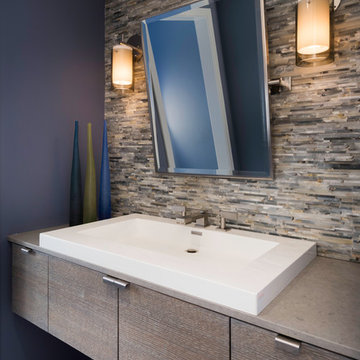
This remodel of a mid century gem is located in the town of Lincoln, MA a hot bed of modernist homes inspired by Gropius’ own house built nearby in the 1940’s. By the time the house was built, modernism had evolved from the Gropius era, to incorporate the rural vibe of Lincoln with spectacular exposed wooden beams and deep overhangs.
The design rejects the traditional New England house with its enclosing wall and inward posture. The low pitched roofs, open floor plan, and large windows openings connect the house to nature to make the most of its rural setting.
Photo by: Nat Rea Photography
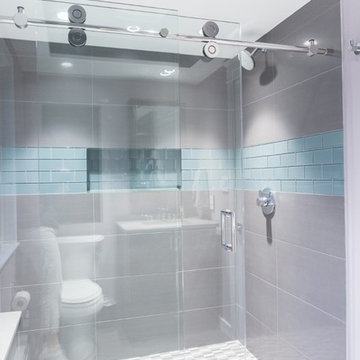
The basement bath shower doubled in size when we removed a closet. A frameless shower door now showcases a large alcove tiled in grey large-format tile with a stripe of blue glass tile.
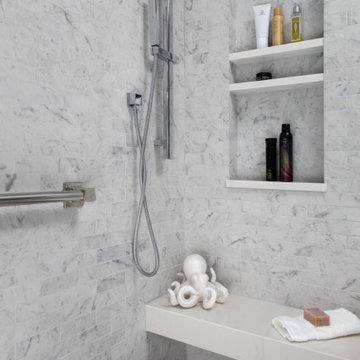
Luxury can come in many forms. In this Master Suite it shows itself through soothing colors, a rich tapestry of textures, and comfort galore. Hidden indulgences such as heated tile floors, motorized shades, and beefed-up insulation pamper the homeowners with the ease and coziness they were seeking. Work-horse tile exudes the opulence of marble with the ease of porcelain. Beautifully layered lighting amps up the illumination while bathing the space in warmth. The Suite further benefitted from the wonderful collection of art that the clients wished to have framed. The result? A Suite with tons of personality and a very personal touch.
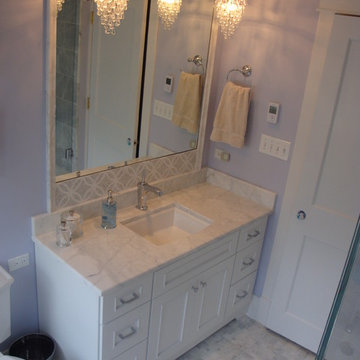
Medium sized traditional family bathroom in Chicago with beaded cabinets, white cabinets, a freestanding bath, a shower/bath combination, a two-piece toilet, grey tiles, stone tiles, purple walls, terracotta flooring, a submerged sink, granite worktops, white floors, a hinged door and white worktops.
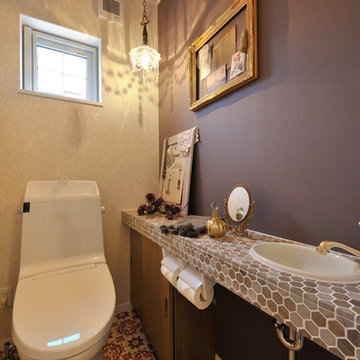
Photo of a bohemian cloakroom in Sapporo with flat-panel cabinets, medium wood cabinets, grey tiles, brown tiles, beige tiles, purple walls, a built-in sink and a two-piece toilet.
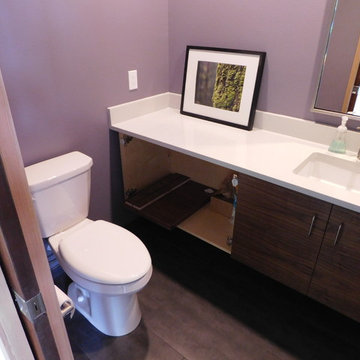
Hall bathroom with a toilet, vanity, and pocket door.
Inspiration for a small modern bathroom in Seattle with flat-panel cabinets, dark wood cabinets, a two-piece toilet, grey tiles, a submerged sink, engineered stone worktops and purple walls.
Inspiration for a small modern bathroom in Seattle with flat-panel cabinets, dark wood cabinets, a two-piece toilet, grey tiles, a submerged sink, engineered stone worktops and purple walls.
Bathroom and Cloakroom with Grey Tiles and Purple Walls Ideas and Designs
1

