Refine by:
Budget
Sort by:Popular Today
1 - 20 of 1,825 photos
Item 1 of 3

Bedwardine Road is our epic renovation and extension of a vast Victorian villa in Crystal Palace, south-east London.
Traditional architectural details such as flat brick arches and a denticulated brickwork entablature on the rear elevation counterbalance a kitchen that feels like a New York loft, complete with a polished concrete floor, underfloor heating and floor to ceiling Crittall windows.
Interiors details include as a hidden “jib” door that provides access to a dressing room and theatre lights in the master bathroom.

The master bathroom is large with plenty of built-in storage space and double vanity. The countertops carry on from the kitchen. A large freestanding tub sits adjacent to the window next to the large stand-up shower. The floor is a dark great chevron tile pattern that grounds the lighter design finishes.

This is an example of a medium sized rustic shower room bathroom in Denver with an alcove bath, a shower/bath combination, grey tiles, grey walls, grey floors, slate flooring and a hinged door.

This is an example of a large modern ensuite bathroom in Sacramento with flat-panel cabinets, white cabinets, a freestanding bath, a double shower, a two-piece toilet, grey tiles, white tiles, marble tiles, white walls, slate flooring, a submerged sink, grey floors, an open shower and white worktops.

Inspiration for a medium sized contemporary ensuite bathroom in Toronto with a corner shower, white walls, grey tiles, white tiles, glass tiles, slate flooring, black floors, an open shower, a wall niche and a shower bench.

We worked closely with the owner of this gorgeous Hyde Park home in the Hudson Valley to do a completely customized 500 square foot addition to feature a stand-out, luxury ensuite bathroom and mirrored private gym. It was important that we respect and replicate the original, historic house and its overall look and feel, despite the modern upgrades.
Just some features of this complete, top-to-bottom design/build project include a simple, but beautiful free-standing soaking tub, steam shower, slate walls and slate floors with radiant heating, and custom floor-to-ceiling glass work providing a stunning view of the Hudson River.
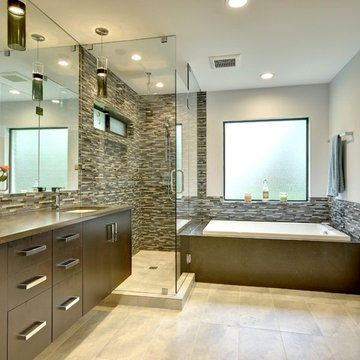
Design ideas for a medium sized contemporary ensuite bathroom in Austin with flat-panel cabinets, dark wood cabinets, a built-in bath, a corner shower, grey walls, a submerged sink, a two-piece toilet, beige tiles, brown tiles, grey tiles, matchstick tiles, slate flooring, solid surface worktops, beige floors and a hinged door.

Alpha Wellness Sensations is an international leader, pioneer and trendsetter in the high-end wellness industry for decades, supplying a wide range of exceptional quality steam baths, sunbeds, traditional and infrared saunas. The company specializes in custom-built spa, rejuvenation and wellness solutions.

Photo by Yorgos Efthymiadis Photography
Inspiration for a small contemporary ensuite bathroom in Boston with shaker cabinets, white cabinets, an alcove shower, a two-piece toilet, grey tiles, white tiles, marble tiles, white walls, slate flooring, a submerged sink, marble worktops, black floors and a hinged door.
Inspiration for a small contemporary ensuite bathroom in Boston with shaker cabinets, white cabinets, an alcove shower, a two-piece toilet, grey tiles, white tiles, marble tiles, white walls, slate flooring, a submerged sink, marble worktops, black floors and a hinged door.

This 3200 square foot home features a maintenance free exterior of LP Smartside, corrugated aluminum roofing, and native prairie landscaping. The design of the structure is intended to mimic the architectural lines of classic farm buildings. The outdoor living areas are as important to this home as the interior spaces; covered and exposed porches, field stone patios and an enclosed screen porch all offer expansive views of the surrounding meadow and tree line.
The home’s interior combines rustic timbers and soaring spaces which would have traditionally been reserved for the barn and outbuildings, with classic finishes customarily found in the family homestead. Walls of windows and cathedral ceilings invite the outdoors in. Locally sourced reclaimed posts and beams, wide plank white oak flooring and a Door County fieldstone fireplace juxtapose with classic white cabinetry and millwork, tongue and groove wainscoting and a color palate of softened paint hues, tiles and fabrics to create a completely unique Door County homestead.
Mitch Wise Design, Inc.
Richard Steinberger Photography

Interior Design - Anthony Catalfano Interiors
General Construction and custom cabinetry - Woodmeister Master Builders
Photography - Gary Sloan Studios

This is an example of a medium sized contemporary shower room bathroom in Frankfurt with a freestanding bath, a built-in shower, a wall mounted toilet, grey tiles, a vessel sink, grey floors, open cabinets, light wood cabinets, grey walls, slate flooring, wooden worktops, brown worktops and a sliding door.
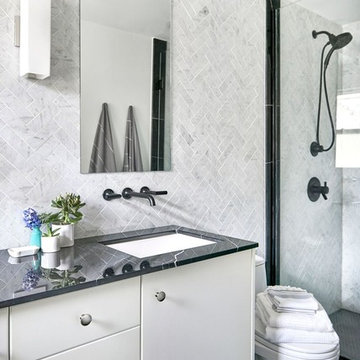
Inspiration for a small contemporary shower room bathroom in Toronto with flat-panel cabinets, white cabinets, an alcove shower, a one-piece toilet, grey tiles, marble tiles, white walls, slate flooring, marble worktops and a submerged sink.
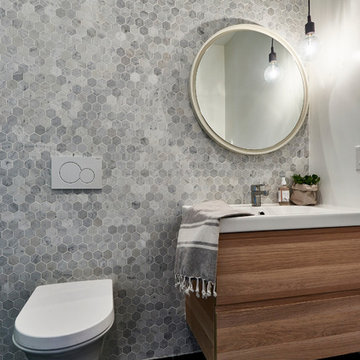
Kid's bathroom
Mike Guilbault Photography
Photo of a small scandinavian family bathroom in Toronto with flat-panel cabinets, light wood cabinets, a wall mounted toilet, grey tiles, mosaic tiles, white walls and slate flooring.
Photo of a small scandinavian family bathroom in Toronto with flat-panel cabinets, light wood cabinets, a wall mounted toilet, grey tiles, mosaic tiles, white walls and slate flooring.

Large traditional ensuite bathroom in Little Rock with flat-panel cabinets, dark wood cabinets, a freestanding bath, a walk-in shower, a two-piece toilet, slate tiles, beige walls, slate flooring, a submerged sink, granite worktops and grey tiles.
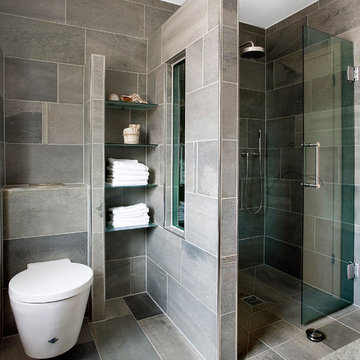
Schieferfliesen verwandeln Bäder, Wohnräume, Küchen und Kamine in Designstücke mit urbanem Flair. Denn Schiefer eignet sich auch perfekt als Kombinationsmaterial im Zusammenspiel mit Holz, Glas, Metall und Keramik.
Hochwertige Schieferfliesen von Rathscheck Schiefer
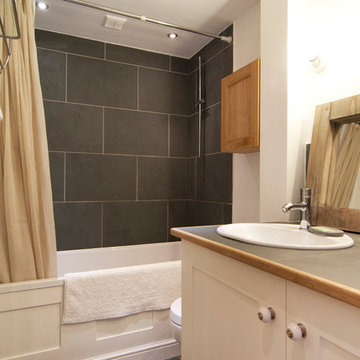
Design ideas for a small family bathroom in Edinburgh with shaker cabinets, beige cabinets, a built-in bath, a shower/bath combination, a one-piece toilet, grey tiles, stone slabs, white walls, slate flooring, tiled worktops and an integrated sink.

The new vanity wall is ready for it's close up. Lovely mix of colors, materials, and textures makes this space a pleasure to use every morning and night. In addition, the vanity offers surprising amount of closed and open storage.
Bob Narod, Photographer

Fotos by Ines Grabner
Inspiration for a small contemporary shower room bathroom in Berlin with dark wood cabinets, a built-in shower, a wall mounted toilet, grey tiles, slate tiles, grey walls, slate flooring, a vessel sink, flat-panel cabinets, wooden worktops, grey floors, an open shower and brown worktops.
Inspiration for a small contemporary shower room bathroom in Berlin with dark wood cabinets, a built-in shower, a wall mounted toilet, grey tiles, slate tiles, grey walls, slate flooring, a vessel sink, flat-panel cabinets, wooden worktops, grey floors, an open shower and brown worktops.
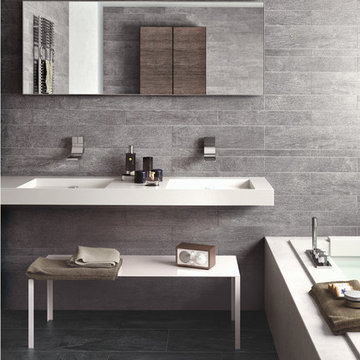
Inspiration for a medium sized modern ensuite bathroom in New York with a wall-mounted sink, an alcove bath, an alcove shower, grey tiles, stone slabs, grey walls and slate flooring.
Bathroom and Cloakroom with Grey Tiles and Slate Flooring Ideas and Designs
1

