Refine by:
Budget
Sort by:Popular Today
1 - 20 of 449 photos
Item 1 of 3

When our client shared their vision for their two-bathroom remodel in Uptown, they expressed a desire for a spa-like experience with a masculine vibe. So we set out to create a space that embodies both relaxation and masculinity.
Allow us to introduce this masculine master bathroom—a stunning fusion of functionality and sophistication. Enter through pocket doors into a walk-in closet, seamlessly connecting to the muscular allure of the bathroom.
The boldness of the design is evident in the choice of Blue Naval cabinets adorned with exquisite Brushed Gold hardware, embodying a luxurious yet robust aesthetic. Highlighting the shower area, the Newbev Triangles Dusk tile graces the walls, imparting modern elegance.
Complementing the ambiance, the Olivia Wall Sconce Vanity Lighting adds refined glamour, casting a warm glow that enhances the space's inviting atmosphere. Every element harmonizes, creating a master bathroom that exudes both strength and sophistication, inviting indulgence and relaxation. Additionally, we discreetly incorporated hidden washer and dryer units for added convenience.
------------
Project designed by Chi Renovation & Design, a renowned renovation firm based in Skokie. We specialize in general contracting, kitchen and bath remodeling, and design & build services. We cater to the entire Chicago area and its surrounding suburbs, with emphasis on the North Side and North Shore regions. You'll find our work from the Loop through Lincoln Park, Skokie, Evanston, Wilmette, and all the way up to Lake Forest.
For more info about Chi Renovation & Design, click here: https://www.chirenovation.com/

Nach der Umgestaltung entsteht ein barrierefreies Bad mit großformatigen Natursteinfliesen in Kombination mit einer warmen Holzfliese am Boden und einer hinterleuchteten Spanndecke. Besonders im Duschbereich gibt es durch die raumhohen Fliesen fast keine Fugen. Die Dusche kann mit 2 Flügeltüren großzügig breit geöffnet werden und ist so konzipiert, dass sie auch mit einem Rollstuhl befahren werden kann.

Ванная комната со световым окном и регулирующимся затемнением.
Photo of a medium sized scandi ensuite bathroom in Saint Petersburg with flat-panel cabinets, grey cabinets, a freestanding bath, a wall mounted toilet, grey tiles, porcelain tiles, grey walls, wood-effect flooring, wooden worktops, brown floors, brown worktops, feature lighting, a single sink and a freestanding vanity unit.
Photo of a medium sized scandi ensuite bathroom in Saint Petersburg with flat-panel cabinets, grey cabinets, a freestanding bath, a wall mounted toilet, grey tiles, porcelain tiles, grey walls, wood-effect flooring, wooden worktops, brown floors, brown worktops, feature lighting, a single sink and a freestanding vanity unit.
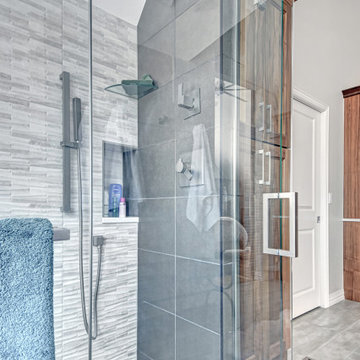
Inspiration for a medium sized rustic ensuite bathroom in Denver with a built-in shower, wood-effect flooring, grey floors, a hinged door, grey tiles and stone tiles.

Farmhouse Industrial guest bathroom has a ton of character with tile accent wall behind the vanity and black fixtures.
Photos by VLG Photography
This is an example of a medium sized country shower room bathroom in Newark with shaker cabinets, a two-piece toilet, grey tiles, a submerged sink, engineered stone worktops, grey worktops, a single sink, medium wood cabinets, white walls, wood-effect flooring, brown floors and a freestanding vanity unit.
This is an example of a medium sized country shower room bathroom in Newark with shaker cabinets, a two-piece toilet, grey tiles, a submerged sink, engineered stone worktops, grey worktops, a single sink, medium wood cabinets, white walls, wood-effect flooring, brown floors and a freestanding vanity unit.

La doccia è formata da un semplice piatto in resina bianca e una vetrata fissa. La particolarità viene data dalla nicchia porta oggetti con stacco di materiali e dal soffione incassato a soffitto.
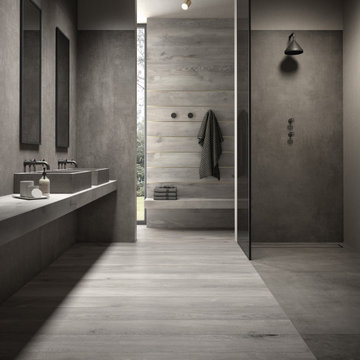
Bathroom tiles with wood and concrete look.
Collections: Les Bois - Sarawa + Prima Materia - Sandalo
Inspiration for a contemporary shower room bathroom with grey cabinets, a built-in shower, grey tiles, porcelain tiles, wood-effect flooring, a vessel sink, grey floors, an open shower, grey worktops, double sinks, tiled worktops and a floating vanity unit.
Inspiration for a contemporary shower room bathroom with grey cabinets, a built-in shower, grey tiles, porcelain tiles, wood-effect flooring, a vessel sink, grey floors, an open shower, grey worktops, double sinks, tiled worktops and a floating vanity unit.

We were approached by a San Francisco firefighter to design a place for him and his girlfriend to live while also creating additional units he could sell to finance the project. He grew up in the house that was built on this site in approximately 1886. It had been remodeled repeatedly since it was first built so that there was only one window remaining that showed any sign of its Victorian heritage. The house had become so dilapidated over the years that it was a legitimate candidate for demolition. Furthermore, the house straddled two legal parcels, so there was an opportunity to build several new units in its place. At our client’s suggestion, we developed the left building as a duplex of which they could occupy the larger, upper unit and the right building as a large single-family residence. In addition to design, we handled permitting, including gathering support by reaching out to the surrounding neighbors and shepherding the project through the Planning Commission Discretionary Review process. The Planning Department insisted that we develop the two buildings so they had different characters and could not be mistaken for an apartment complex. The duplex design was inspired by Albert Frey’s Palm Springs modernism but clad in fibre cement panels and the house design was to be clad in wood. Because the site was steeply upsloping, the design required tall, thick retaining walls that we incorporated into the design creating sunken patios in the rear yards. All floors feature generous 10 foot ceilings and large windows with the upper, bedroom floors featuring 11 and 12 foot ceilings. Open plans are complemented by sleek, modern finishes throughout.

Дизайнерский ремонт ванной комнаты в темных тонах
Inspiration for a small contemporary ensuite bathroom in Moscow with flat-panel cabinets, white cabinets, a freestanding bath, a wall mounted toilet, grey tiles, grey walls, wood-effect flooring, a wall-mounted sink, tiled worktops, brown floors, grey worktops, a laundry area, a single sink, a floating vanity unit and ceramic tiles.
Inspiration for a small contemporary ensuite bathroom in Moscow with flat-panel cabinets, white cabinets, a freestanding bath, a wall mounted toilet, grey tiles, grey walls, wood-effect flooring, a wall-mounted sink, tiled worktops, brown floors, grey worktops, a laundry area, a single sink, a floating vanity unit and ceramic tiles.
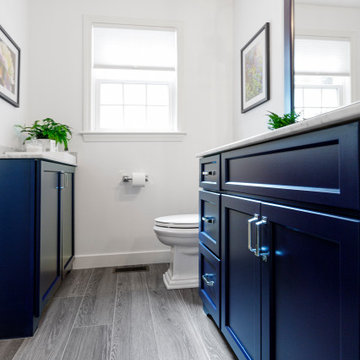
Traditional ensuite bathroom in Boston with shaker cabinets, blue cabinets, an alcove shower, a two-piece toilet, grey tiles, marble tiles, white walls, wood-effect flooring, a submerged sink, marble worktops, grey floors, a hinged door, white worktops, a single sink and a built in vanity unit.
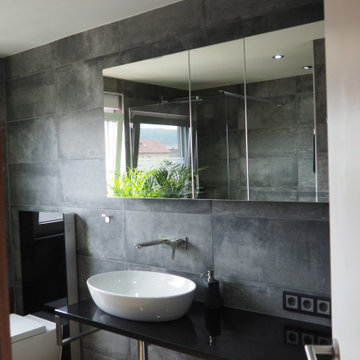
Inspiration for a small contemporary shower room bathroom in Other with a built-in shower, a wall mounted toilet, grey tiles, cement tiles, grey walls, wood-effect flooring, a vessel sink, solid surface worktops, brown floors, an open shower, black worktops, a wall niche and a single sink.

We replaced the bathtub with a makeup vanity. When it comes to organizing your bathroom, it can be overwhelming to tackle. Out of all the rooms in the house, the bathroom needs to be very clean + sanitary, which can’t happen without proper storage. We installed custom cabinet pullouts, which allows them to get the most out of their cabinet space. On one side, there is a space for hair tools (hairdryer, curling iron, etc.), with an electrical outlet for easy access. The other side has multiple containers for hair products, makeup, etc. We installed a Double Face Round LED magnifying mirror to assist for all the makeup needs!

Full remodeled secondary bathroom with unique tile selection and matte gold hardware.
Inspiration for a medium sized classic family bathroom in Houston with raised-panel cabinets, white cabinets, an alcove bath, a corner shower, a two-piece toilet, grey tiles, wood-effect tiles, beige walls, wood-effect flooring, a submerged sink, engineered stone worktops, grey floors, a hinged door, white worktops, double sinks and a built in vanity unit.
Inspiration for a medium sized classic family bathroom in Houston with raised-panel cabinets, white cabinets, an alcove bath, a corner shower, a two-piece toilet, grey tiles, wood-effect tiles, beige walls, wood-effect flooring, a submerged sink, engineered stone worktops, grey floors, a hinged door, white worktops, double sinks and a built in vanity unit.
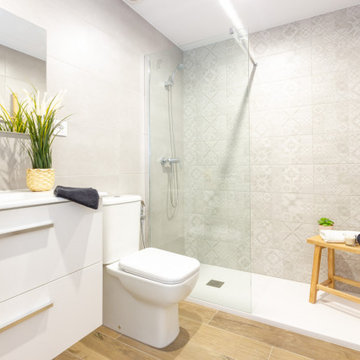
Inspiration for a small scandinavian grey and white ensuite wet room bathroom in Barcelona with white cabinets, a one-piece toilet, grey tiles, ceramic tiles, grey walls, wood-effect flooring, brown floors, white worktops, an enclosed toilet, a single sink and a freestanding vanity unit.
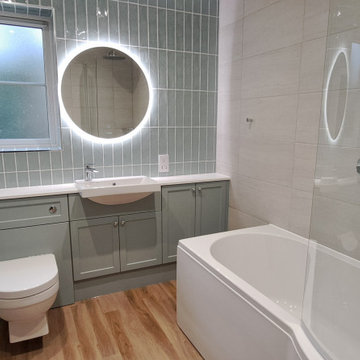
This good-sized family bathroom was showing its age after 15 years, in this four-bed detached home. We have redesigned and re-engineered it to incorporate built-in storage and a 'P'-shaped shower bath.
Duck egg blue-green feature tiles compliment the fitted furniture. The rest of the room is fully tiled with a larger grey porcelain tile and the floor is grounded with a warmer timber effect vinyl tile.

Farmhouse ensuite bathroom in New York with freestanding cabinets, dark wood cabinets, a freestanding bath, grey tiles, stone tiles, wood-effect flooring, brown floors, beige worktops, double sinks, a freestanding vanity unit, exposed beams and brick walls.
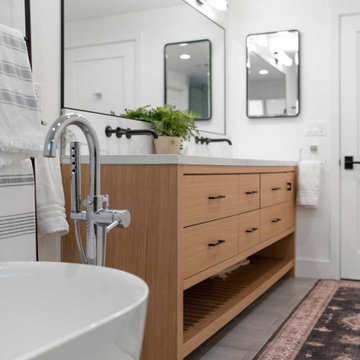
Photo of a large classic ensuite bathroom in Los Angeles with flat-panel cabinets, medium wood cabinets, a freestanding bath, an alcove shower, a one-piece toilet, grey tiles, porcelain tiles, white walls, wood-effect flooring, a submerged sink, engineered stone worktops, grey floors, a hinged door, white worktops, an enclosed toilet, double sinks and a built in vanity unit.
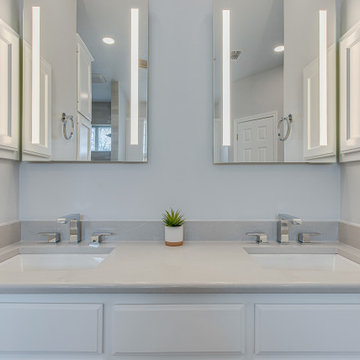
It is a common story. A couple has lived with their builder-grade bathroom for as long as they can and are ready for something upgraded and more functional. They wanted to create a bathroom that would be safe for them as they age in place and a new fresh design.
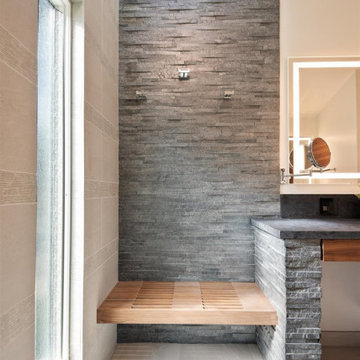
His and Hers Flat-panel dark wood cabinets contrasts with the neutral tile and deep textured countertop. A skylight draws in light and creates a feeling of spaciousness through the glass shower enclosure and a stunning natural stone full height backsplash brings depth to the entire space.
Straight lines, sharp corners, and general minimalism, this masculine bathroom is a cool, intriguing exploration of modern design features.

La doccia è formata da un semplice piatto in resina bianca e una vetrata fissa. La particolarità viene data dalla nicchia porta oggetti con stacco di materiali e dal soffione incassato a soffitto.
Bathroom and Cloakroom with Grey Tiles and Wood-effect Flooring Ideas and Designs
1

