Refine by:
Budget
Sort by:Popular Today
121 - 140 of 144,106 photos
Item 1 of 3
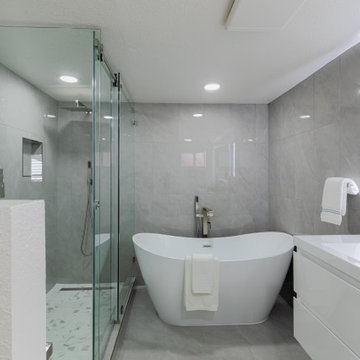
This comprehensive project showcased our expertise in creating a serene and elegant bathroom space. We chose a soft, neutral palette that reflects light and enhances the sense of calm. The bathroom features gray shaker-style vanity cabinets topped with pristine white countertops, providing a modern yet timeless look. Open shelving adds a functional display area, while art pieces bring a personalized touch. Advanced fixtures, including a spacious glass shower and a minimalist freestanding tub, marry form and function. The adjoining bedroom, with its soothing color scheme and cozy textiles, complements the bathroom's tranquil vibe, completing this haven of relaxation.

This full home mid-century remodel project is in an affluent community perched on the hills known for its spectacular views of Los Angeles. Our retired clients were returning to sunny Los Angeles from South Carolina. Amidst the pandemic, they embarked on a two-year-long remodel with us - a heartfelt journey to transform their residence into a personalized sanctuary.
Opting for a crisp white interior, we provided the perfect canvas to showcase the couple's legacy art pieces throughout the home. Carefully curating furnishings that complemented rather than competed with their remarkable collection. It's minimalistic and inviting. We created a space where every element resonated with their story, infusing warmth and character into their newly revitalized soulful home.

A bold statement and a warm welcome — that’s the tone our client set for this Guest Bathroom Renovation In Bucktown.
The blue labyrinth vanity wallpaper introduces a striking element to the room, boasting bold geometric patterns that elevates the overall design. Secret Silver tiles grace the shower wall, niche, and floor, creating a sophisticated atmosphere with its marble effect and contrasting tones. The gray-painted wall and white ceiling tie everything together to create the perfect balance without overwhelming the space.
The space is enhanced with the decorative accent of Newbury Glass Penny Mosaic in the shower floor, giving the bathroom an additional creative expression through its distinctive shape and color.
The Shadowbox mirror from Shades of Light features a sleek matte black finish, providing depth in the border for both aesthetic appeal and function. The Industrial Triangle Shade Three Light lights up the vanity, embodying industrial minimalism, making the room burst with light and style.
This guest bathroom brought our client's vision to life – a modern and inviting space that is functional at the same time.
Project designed by Chi Renovation & Design, a renowned renovation firm based in Skokie. We specialize in general contracting, kitchen and bath remodeling, and design & build services. We cater to the entire Chicago area and its surrounding suburbs, with emphasis on the North Side and North Shore regions. You'll find our work from the Loop through Lincoln Park, Skokie, Evanston, Wilmette, and all the way up to Lake Forest.
For more info about Chi Renovation & Design, click here: https://www.chirenovation.com/
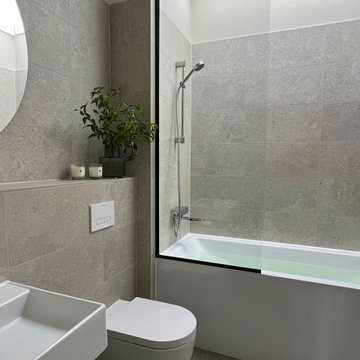
Small scandi bathroom in Berlin with an alcove bath, a two-piece toilet, grey tiles, beige walls, a wall-mounted sink, grey floors, a single sink and a floating vanity unit.

Inspiration for a classic bathroom in Other with shaker cabinets, medium wood cabinets, a corner shower, grey tiles, grey walls, a submerged sink, grey floors, a hinged door, white worktops, double sinks and a built in vanity unit.

Design ideas for a traditional bathroom in Los Angeles with shaker cabinets, light wood cabinets, an alcove shower, grey tiles, metro tiles, beige walls, a submerged sink, white floors, grey worktops, a single sink, a built in vanity unit and feature lighting.

When our client shared their vision for their two-bathroom remodel in Uptown, they expressed a desire for a spa-like experience with a masculine vibe. So we set out to create a space that embodies both relaxation and masculinity.
Allow us to introduce this masculine master bathroom—a stunning fusion of functionality and sophistication. Enter through pocket doors into a walk-in closet, seamlessly connecting to the muscular allure of the bathroom.
The boldness of the design is evident in the choice of Blue Naval cabinets adorned with exquisite Brushed Gold hardware, embodying a luxurious yet robust aesthetic. Highlighting the shower area, the Newbev Triangles Dusk tile graces the walls, imparting modern elegance.
Complementing the ambiance, the Olivia Wall Sconce Vanity Lighting adds refined glamour, casting a warm glow that enhances the space's inviting atmosphere. Every element harmonizes, creating a master bathroom that exudes both strength and sophistication, inviting indulgence and relaxation. Additionally, we discreetly incorporated hidden washer and dryer units for added convenience.
------------
Project designed by Chi Renovation & Design, a renowned renovation firm based in Skokie. We specialize in general contracting, kitchen and bath remodeling, and design & build services. We cater to the entire Chicago area and its surrounding suburbs, with emphasis on the North Side and North Shore regions. You'll find our work from the Loop through Lincoln Park, Skokie, Evanston, Wilmette, and all the way up to Lake Forest.
For more info about Chi Renovation & Design, click here: https://www.chirenovation.com/

Inspiration for a small contemporary cloakroom in Saint Petersburg with flat-panel cabinets, black cabinets, a wall mounted toilet, grey tiles, porcelain tiles, grey walls, porcelain flooring, a console sink and black floors.

Design ideas for an expansive contemporary ensuite bathroom in Sydney with dark wood cabinets, a freestanding bath, a double shower, a one-piece toilet, grey tiles, stone tiles, grey walls, marble flooring, a vessel sink, marble worktops, grey floors, an open shower, grey worktops, a shower bench, double sinks, a floating vanity unit and flat-panel cabinets.
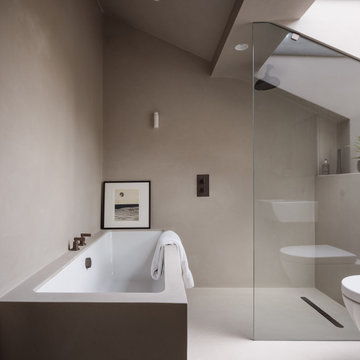
Small scandi shower room bathroom in Other with a built-in bath, a walk-in shower, a wall mounted toilet, grey tiles, grey walls, a wall-mounted sink, grey floors, a single sink and a vaulted ceiling.
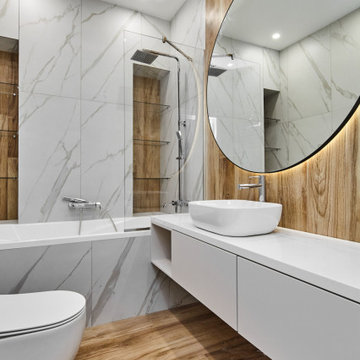
This is an example of a medium sized contemporary ensuite bathroom in Other with flat-panel cabinets, white cabinets, an alcove bath, a shower/bath combination, a wall mounted toilet, grey tiles, porcelain tiles, grey walls, laminate floors, a vessel sink, beige floors, an open shower, white worktops, a single sink and a floating vanity unit.
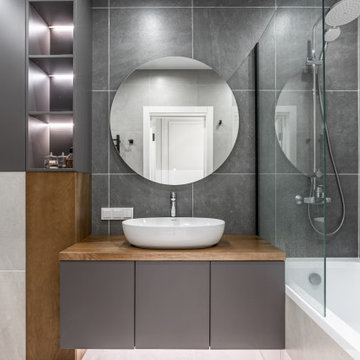
This is an example of a medium sized contemporary ensuite bathroom in Other with flat-panel cabinets, grey cabinets, an alcove bath, a shower/bath combination, a wall mounted toilet, grey tiles, grey walls, ceramic flooring, a vessel sink, wooden worktops, grey floors, beige worktops, an enclosed toilet, a single sink and a floating vanity unit.
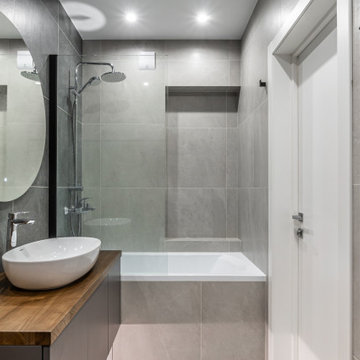
Inspiration for a medium sized contemporary ensuite bathroom in Other with flat-panel cabinets, grey cabinets, an alcove bath, a shower/bath combination, a wall mounted toilet, grey tiles, grey walls, ceramic flooring, a vessel sink, wooden worktops, grey floors, beige worktops, an enclosed toilet, a single sink and a floating vanity unit.
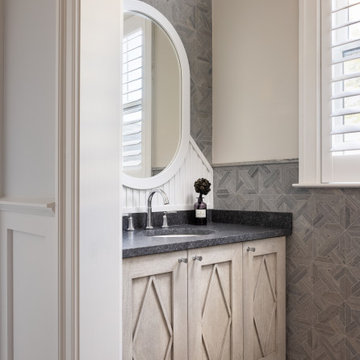
This is an example of a nautical cloakroom in Other with distressed cabinets, grey tiles, limestone tiles, porcelain flooring, a submerged sink, soapstone worktops, grey floors and a built in vanity unit.
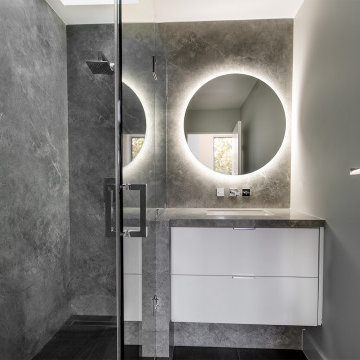
Inspiration for a medium sized modern ensuite bathroom in Los Angeles with flat-panel cabinets, white cabinets, a submerged bath, a built-in shower, a bidet, grey tiles, stone slabs, grey walls, porcelain flooring, a submerged sink, solid surface worktops, black floors, a hinged door, grey worktops, a shower bench, a single sink, a floating vanity unit, a vaulted ceiling and panelled walls.

This is an example of a contemporary bathroom in Barcelona with flat-panel cabinets, light wood cabinets, a built-in shower, grey tiles, an integrated sink, beige worktops and a single sink.
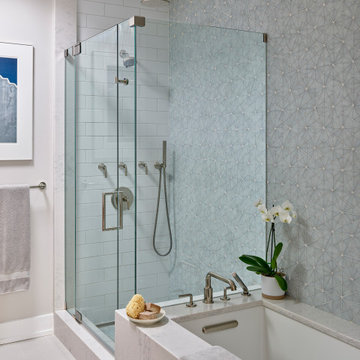
Primary Bathroom. Photo: Jeffrey Totaro.
Photo of a medium sized contemporary ensuite bathroom in Philadelphia with flat-panel cabinets, light wood cabinets, a submerged bath, a corner shower, a one-piece toilet, grey tiles, glass tiles, white walls, porcelain flooring, a submerged sink, engineered stone worktops, beige floors, a hinged door, grey worktops, a single sink and a built in vanity unit.
Photo of a medium sized contemporary ensuite bathroom in Philadelphia with flat-panel cabinets, light wood cabinets, a submerged bath, a corner shower, a one-piece toilet, grey tiles, glass tiles, white walls, porcelain flooring, a submerged sink, engineered stone worktops, beige floors, a hinged door, grey worktops, a single sink and a built in vanity unit.

Design ideas for a modern bathroom in Melbourne with flat-panel cabinets, light wood cabinets, grey tiles, white walls, an integrated sink, grey floors, grey worktops, double sinks, a floating vanity unit and matchstick tiles.

Design ideas for a medium sized contemporary family bathroom in Geelong with light wood cabinets, grey tiles, porcelain tiles, porcelain flooring, quartz worktops, grey floors, white worktops, double sinks and a floating vanity unit.

Our clients wanted to add an ensuite bathroom to their charming 1950’s Cape Cod, but they were reluctant to sacrifice the only closet in their owner’s suite. The hall bathroom they’d been sharing with their kids was also in need of an update so we took this into consideration during the design phase to come up with a creative new layout that would tick all their boxes.
By relocating the hall bathroom, we were able to create an ensuite bathroom with a generous shower, double vanity, and plenty of space left over for a separate walk-in closet. We paired the classic look of marble with matte black fixtures to add a sophisticated, modern edge. The natural wood tones of the vanity and teak bench bring warmth to the space. A frosted glass pocket door to the walk-through closet provides privacy, but still allows light through. We gave our clients additional storage by building drawers into the Cape Cod’s eave space.
Bathroom and Cloakroom with Grey Tiles and Yellow Tiles Ideas and Designs
7

