Refine by:
Budget
Sort by:Popular Today
161 - 180 of 165,329 photos
Item 1 of 2

Après travaux
Relooking d'une SDB dans une maison construite il y a une dizaine d'années.
This is an example of a medium sized scandinavian grey and white family bathroom in Nancy with a built-in shower, a wall mounted toilet, grey tiles, ceramic tiles, grey walls, ceramic flooring, a built-in sink, quartz worktops, grey floors, white worktops, a single sink and a wood ceiling.
This is an example of a medium sized scandinavian grey and white family bathroom in Nancy with a built-in shower, a wall mounted toilet, grey tiles, ceramic tiles, grey walls, ceramic flooring, a built-in sink, quartz worktops, grey floors, white worktops, a single sink and a wood ceiling.

blue and white master bath with patterned tile and accessible shower stall/toilet room, deep soaking tub
This is an example of a medium sized traditional ensuite bathroom in Minneapolis with shaker cabinets, white cabinets, an alcove bath, a built-in shower, a one-piece toilet, blue tiles, porcelain tiles, grey walls, porcelain flooring, a submerged sink, quartz worktops, multi-coloured floors, an open shower, white worktops, a shower bench, double sinks and a built in vanity unit.
This is an example of a medium sized traditional ensuite bathroom in Minneapolis with shaker cabinets, white cabinets, an alcove bath, a built-in shower, a one-piece toilet, blue tiles, porcelain tiles, grey walls, porcelain flooring, a submerged sink, quartz worktops, multi-coloured floors, an open shower, white worktops, a shower bench, double sinks and a built in vanity unit.

Inspiration for a small contemporary shower room bathroom in Moscow with a corner shower, a wall mounted toilet, grey tiles, porcelain tiles, grey walls, porcelain flooring, solid surface worktops, brown floors, a sliding door and a floating vanity unit.
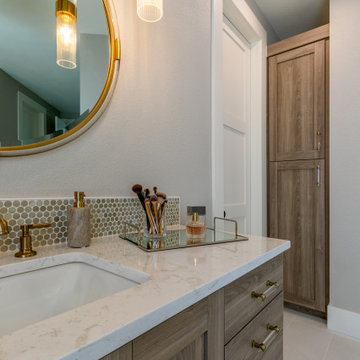
Master Bath elegance with grey textured melamine cabinetry, white quartz countertops, gold hardware, lighting and plumbing and large format flor tile.
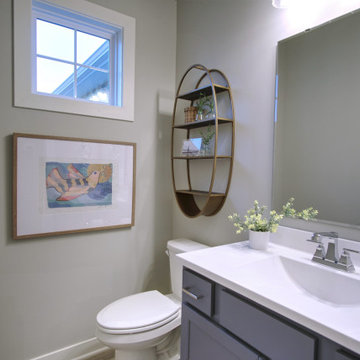
Inspiration for a medium sized country cloakroom in Louisville with recessed-panel cabinets, grey cabinets, a one-piece toilet, grey walls, light hardwood flooring, an integrated sink, marble worktops, beige floors, white worktops and a built in vanity unit.

This is an example of a medium sized classic ensuite bathroom in Chicago with recessed-panel cabinets, white cabinets, a freestanding bath, a corner shower, a one-piece toilet, grey tiles, marble tiles, grey walls, marble flooring, a submerged sink, marble worktops, grey floors, a hinged door, grey worktops, a wall niche, double sinks, a built in vanity unit and wainscoting.

Updated hall bathroom.
This is an example of a small family bathroom in DC Metro with shaker cabinets, grey cabinets, an alcove bath, a shower/bath combination, a two-piece toilet, grey walls, ceramic flooring, an integrated sink, engineered stone worktops, beige floors, a shower curtain, white worktops, a single sink and a built in vanity unit.
This is an example of a small family bathroom in DC Metro with shaker cabinets, grey cabinets, an alcove bath, a shower/bath combination, a two-piece toilet, grey walls, ceramic flooring, an integrated sink, engineered stone worktops, beige floors, a shower curtain, white worktops, a single sink and a built in vanity unit.
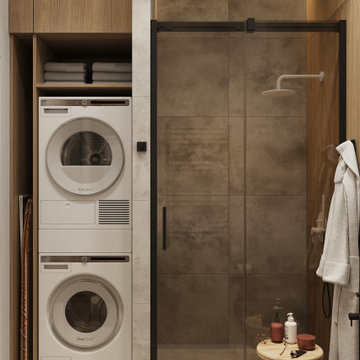
Inspiration for a small contemporary ensuite bathroom in Moscow with flat-panel cabinets, medium wood cabinets, an alcove shower, a wall mounted toilet, grey tiles, porcelain tiles, grey walls, porcelain flooring, a built-in sink, solid surface worktops, grey floors, a hinged door, white worktops, a laundry area, a single sink and a floating vanity unit.
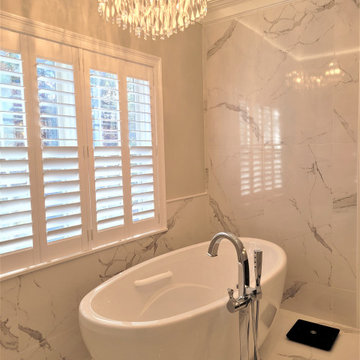
The sense of luxury in this master bath is further heightened by a crystal chandelier mounted in a vaulted ceiling over the bath. Lighting fixtures over tubs must be damp rated and five feet above the rim of the tub, thus the raised ceiling in this part of the bathroom.
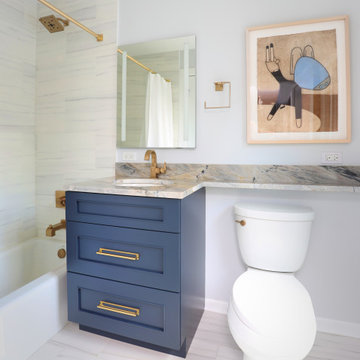
The natural shades in the tile set the stage beautifully for the pop of blue color in the vanity. Gold accents warm up the space, adding warmth. The banjo style countertop extends over the toilet, providing extra counter or storage space in this modest bathroom.
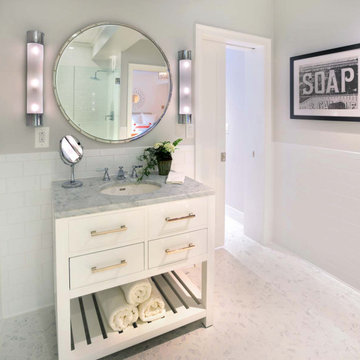
Medium sized contemporary shower room bathroom in New York with white cabinets, white tiles, ceramic tiles, grey walls, marble flooring, a submerged sink, marble worktops, white floors, a hinged door, grey worktops, an enclosed toilet, a single sink, a freestanding vanity unit and a timber clad ceiling.
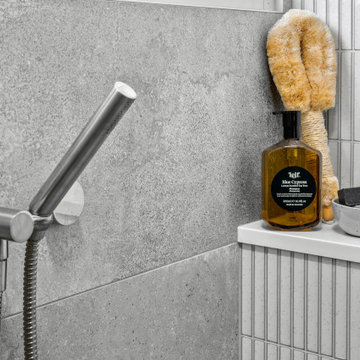
We were engaged to modernise our client's home including bathroom, new flooring and kitchen refresh . He wanted a contemporary, minimalistic design. This was achieved by using stunning stone look large format tiles with concave finger tile feature walls, custom timber to add warmth in the bathroom. The walls were painted in Dulux Dieskau to add a new vibrance which complemented the new floors and carpet. continuity was kept within the home by also featuring the concave finger tile in the kitchen.
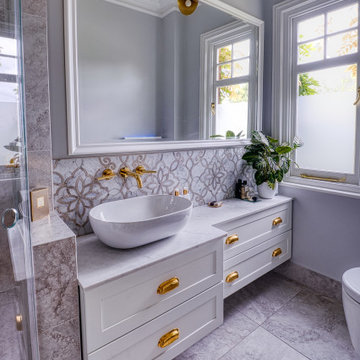
This relatively compact space, in what used to be a box room, had to work really hard for itself and almost everything has been made bespoke to fit the space. We closed up the old landing door and added a new one from the bedroom. In addition to a large shower and generous vanity area, we also designed in a really practical laundry cupboard which the carpenter made on site. This is the kind of creating thinking which can really help you to get the most out of your space.

Bathroom with oak vanity and nice walk-in shower.
Inspiration for a small traditional shower room bathroom in Milwaukee with freestanding cabinets, brown cabinets, a corner shower, a two-piece toilet, white tiles, porcelain tiles, grey walls, cement flooring, a vessel sink, wooden worktops, grey floors, a hinged door, brown worktops, a single sink and a freestanding vanity unit.
Inspiration for a small traditional shower room bathroom in Milwaukee with freestanding cabinets, brown cabinets, a corner shower, a two-piece toilet, white tiles, porcelain tiles, grey walls, cement flooring, a vessel sink, wooden worktops, grey floors, a hinged door, brown worktops, a single sink and a freestanding vanity unit.

Old world inspired, wallpapered powder room with v-groove wainscot, wall mount faucet and vessel sink.
Design ideas for a small classic cloakroom in Other with open cabinets, dark wood cabinets, a two-piece toilet, grey walls, a vessel sink, marble worktops, brown floors, yellow worktops, a freestanding vanity unit, a vaulted ceiling and wallpapered walls.
Design ideas for a small classic cloakroom in Other with open cabinets, dark wood cabinets, a two-piece toilet, grey walls, a vessel sink, marble worktops, brown floors, yellow worktops, a freestanding vanity unit, a vaulted ceiling and wallpapered walls.
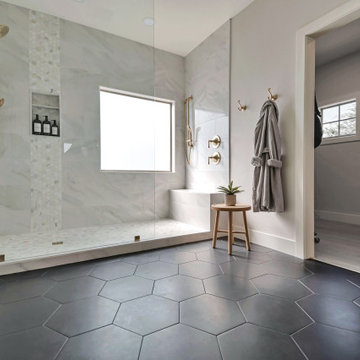
This is an example of a large traditional ensuite bathroom in Phoenix with light wood cabinets, white tiles, grey walls, a submerged sink, black floors, white worktops, a shower bench, double sinks and a built in vanity unit.

This is an example of a large contemporary ensuite bathroom in Tampa with all styles of cabinet, grey cabinets, a freestanding bath, a built-in shower, all types of toilet, white tiles, marble tiles, grey walls, marble flooring, a submerged sink, quartz worktops, white floors, a hinged door, white worktops, a shower bench, double sinks, all types of ceiling and all types of wall treatment.

This is an example of a large traditional family bathroom in San Francisco with recessed-panel cabinets, white cabinets, an alcove bath, a shower/bath combination, a two-piece toilet, grey tiles, ceramic tiles, grey walls, porcelain flooring, a submerged sink, quartz worktops, grey floors, a hinged door, grey worktops, a wall niche, double sinks and a built in vanity unit.
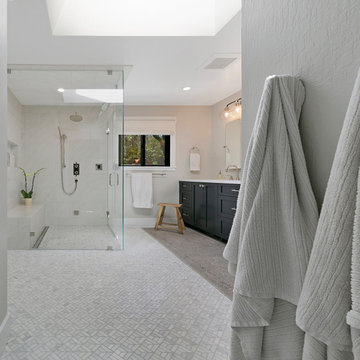
This curbless shower includes a functional bench and shower shelf.
Photo of a large traditional ensuite bathroom in San Francisco with shaker cabinets, black cabinets, a built-in shower, white tiles, porcelain tiles, grey walls, porcelain flooring, a submerged sink, engineered stone worktops, white floors, a hinged door, white worktops, a shower bench, double sinks and a built in vanity unit.
Photo of a large traditional ensuite bathroom in San Francisco with shaker cabinets, black cabinets, a built-in shower, white tiles, porcelain tiles, grey walls, porcelain flooring, a submerged sink, engineered stone worktops, white floors, a hinged door, white worktops, a shower bench, double sinks and a built in vanity unit.
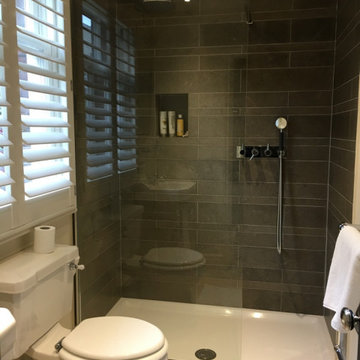
Teenage boy's shower room with walk in shower. Contemporary fixtures and grey stone tiles.
Inspiration for a contemporary bathroom in London with all styles of cabinet, a built-in shower, grey walls, porcelain flooring, a freestanding vanity unit and all types of wall treatment.
Inspiration for a contemporary bathroom in London with all styles of cabinet, a built-in shower, grey walls, porcelain flooring, a freestanding vanity unit and all types of wall treatment.
Bathroom and Cloakroom with Grey Walls Ideas and Designs
9

