Refine by:
Budget
Sort by:Popular Today
1 - 15 of 15 photos
Item 1 of 3

Master Ensuite Bathroom, London, Dartmouth Park
Design ideas for a large classic ensuite bathroom in London with pink walls, marble worktops, double sinks, recessed-panel cabinets, a freestanding bath, a walk-in shower, a two-piece toilet, porcelain flooring, a submerged sink, grey floors, a hinged door, grey worktops, a chimney breast and a freestanding vanity unit.
Design ideas for a large classic ensuite bathroom in London with pink walls, marble worktops, double sinks, recessed-panel cabinets, a freestanding bath, a walk-in shower, a two-piece toilet, porcelain flooring, a submerged sink, grey floors, a hinged door, grey worktops, a chimney breast and a freestanding vanity unit.
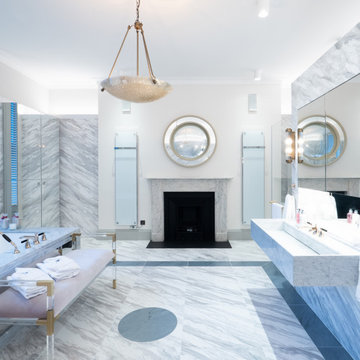
Photo of a large classic ensuite bathroom in London with a freestanding bath, a built-in shower, a wall mounted toilet, grey tiles, marble flooring, a wall-mounted sink, marble worktops, grey floors, a hinged door, grey worktops, a chimney breast and double sinks.
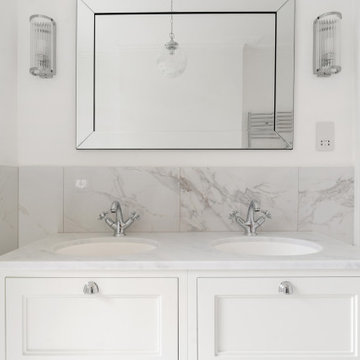
Medium sized traditional grey and white ensuite bathroom in London with shaker cabinets, white cabinets, a freestanding bath, an alcove shower, a one-piece toilet, grey tiles, porcelain tiles, white walls, porcelain flooring, a submerged sink, marble worktops, grey floors, a hinged door, grey worktops, a chimney breast, double sinks and a freestanding vanity unit.
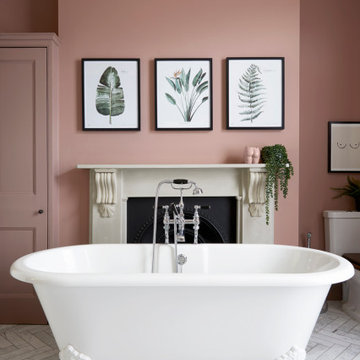
Master Ensuite Bathroom, London, Dartmouth Park
This is an example of a large contemporary ensuite bathroom in London with pink walls, marble worktops, double sinks, recessed-panel cabinets, a freestanding bath, a walk-in shower, a two-piece toilet, porcelain flooring, a submerged sink, grey floors, a hinged door, grey worktops, a chimney breast and a freestanding vanity unit.
This is an example of a large contemporary ensuite bathroom in London with pink walls, marble worktops, double sinks, recessed-panel cabinets, a freestanding bath, a walk-in shower, a two-piece toilet, porcelain flooring, a submerged sink, grey floors, a hinged door, grey worktops, a chimney breast and a freestanding vanity unit.
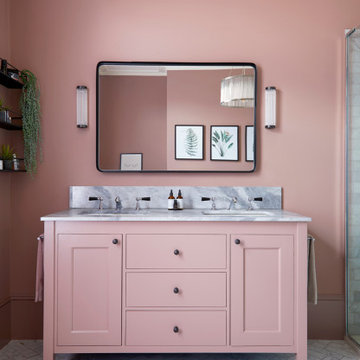
Master Ensuite Bathroom, London, Dartmouth Park
Inspiration for a large contemporary ensuite bathroom in London with pink walls, marble worktops, double sinks, recessed-panel cabinets, a freestanding bath, a walk-in shower, a two-piece toilet, porcelain flooring, a submerged sink, grey floors, a hinged door, grey worktops, a chimney breast and a freestanding vanity unit.
Inspiration for a large contemporary ensuite bathroom in London with pink walls, marble worktops, double sinks, recessed-panel cabinets, a freestanding bath, a walk-in shower, a two-piece toilet, porcelain flooring, a submerged sink, grey floors, a hinged door, grey worktops, a chimney breast and a freestanding vanity unit.
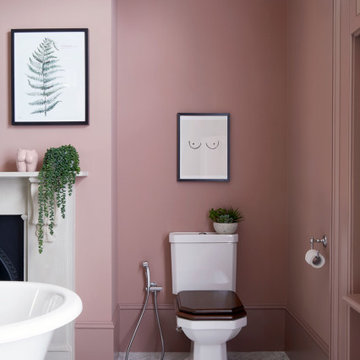
Master Ensuite Bathroom, London, Dartmouth Park
Large contemporary ensuite bathroom in London with pink walls, marble worktops, double sinks, recessed-panel cabinets, a freestanding bath, a walk-in shower, a two-piece toilet, porcelain flooring, a submerged sink, grey floors, a hinged door, grey worktops, a chimney breast and a freestanding vanity unit.
Large contemporary ensuite bathroom in London with pink walls, marble worktops, double sinks, recessed-panel cabinets, a freestanding bath, a walk-in shower, a two-piece toilet, porcelain flooring, a submerged sink, grey floors, a hinged door, grey worktops, a chimney breast and a freestanding vanity unit.
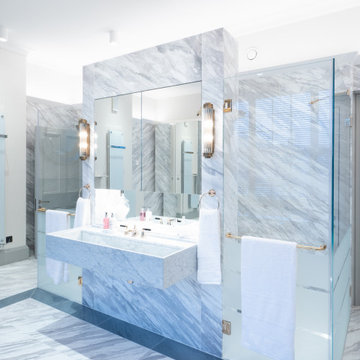
Design ideas for a large classic ensuite bathroom in London with a freestanding bath, a built-in shower, a wall mounted toilet, grey tiles, marble flooring, a wall-mounted sink, marble worktops, grey floors, a hinged door, grey worktops, a chimney breast and double sinks.
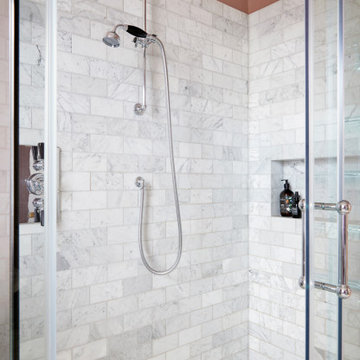
Master Ensuite Bathroom, London, Dartmouth Park
Design ideas for a large contemporary ensuite bathroom in London with pink walls, marble worktops, double sinks, recessed-panel cabinets, a freestanding bath, a walk-in shower, a two-piece toilet, porcelain flooring, a submerged sink, grey floors, a hinged door, grey worktops, a chimney breast and a freestanding vanity unit.
Design ideas for a large contemporary ensuite bathroom in London with pink walls, marble worktops, double sinks, recessed-panel cabinets, a freestanding bath, a walk-in shower, a two-piece toilet, porcelain flooring, a submerged sink, grey floors, a hinged door, grey worktops, a chimney breast and a freestanding vanity unit.
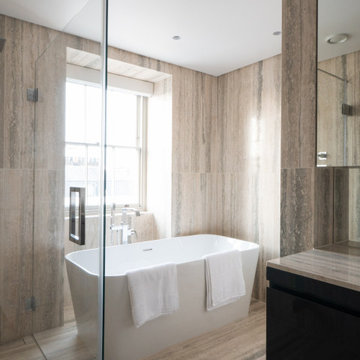
Photo of a large modern ensuite bathroom in London with flat-panel cabinets, black cabinets, a freestanding bath, a built-in shower, a wall mounted toilet, grey tiles, marble tiles, marble flooring, a wall-mounted sink, marble worktops, grey floors, a hinged door, grey worktops, a chimney breast and a single sink.
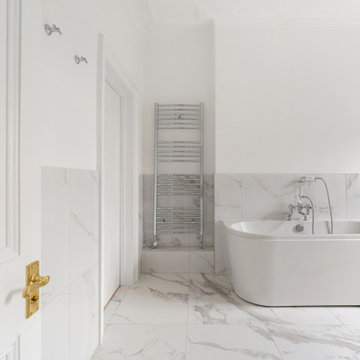
Photo of a medium sized traditional grey and white ensuite bathroom in London with shaker cabinets, white cabinets, a freestanding bath, an alcove shower, a one-piece toilet, grey tiles, porcelain tiles, white walls, porcelain flooring, a submerged sink, marble worktops, grey floors, a hinged door, grey worktops, a chimney breast, double sinks and a freestanding vanity unit.
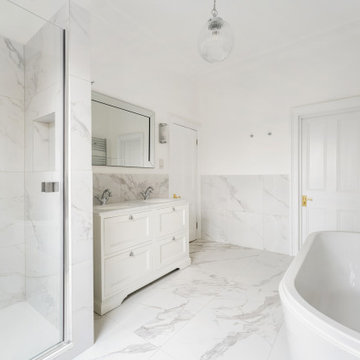
Design ideas for a medium sized traditional grey and white ensuite bathroom in London with shaker cabinets, white cabinets, a freestanding bath, an alcove shower, a one-piece toilet, grey tiles, porcelain tiles, white walls, porcelain flooring, a submerged sink, marble worktops, grey floors, a hinged door, grey worktops, a chimney breast, double sinks and a freestanding vanity unit.
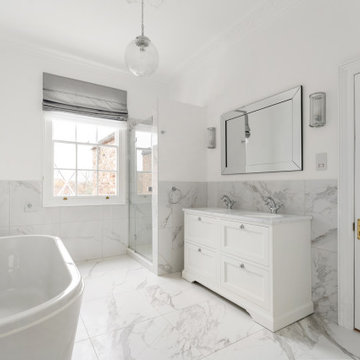
This is an example of a medium sized traditional grey and white ensuite bathroom in London with shaker cabinets, white cabinets, a freestanding bath, an alcove shower, a one-piece toilet, grey tiles, porcelain tiles, white walls, porcelain flooring, a submerged sink, marble worktops, grey floors, a hinged door, grey worktops, a chimney breast, double sinks and a freestanding vanity unit.
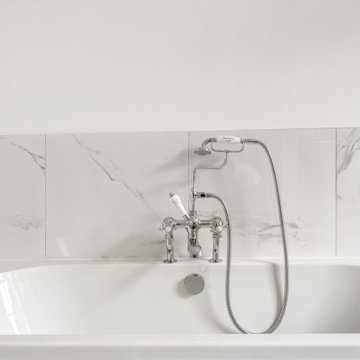
This is an example of a medium sized classic grey and white ensuite bathroom in London with shaker cabinets, white cabinets, a freestanding bath, an alcove shower, a one-piece toilet, grey tiles, porcelain tiles, white walls, porcelain flooring, a submerged sink, marble worktops, grey floors, a hinged door, grey worktops, a chimney breast, double sinks and a freestanding vanity unit.
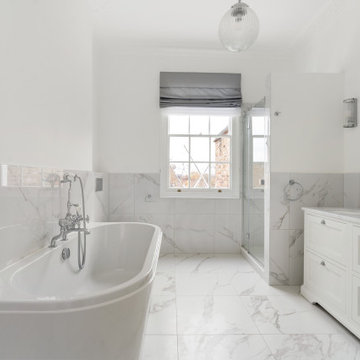
Inspiration for a medium sized traditional grey and white ensuite bathroom in London with shaker cabinets, white cabinets, a freestanding bath, an alcove shower, a one-piece toilet, grey tiles, porcelain tiles, white walls, porcelain flooring, a submerged sink, marble worktops, grey floors, a hinged door, grey worktops, a chimney breast, double sinks and a freestanding vanity unit.
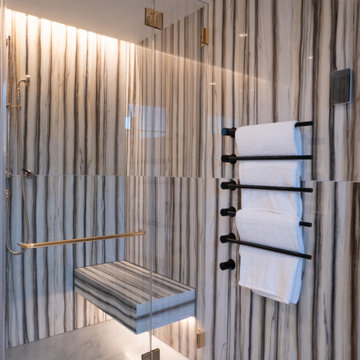
Inspiration for a large classic ensuite bathroom in London with a freestanding bath, a built-in shower, a wall mounted toilet, grey tiles, marble flooring, a wall-mounted sink, marble worktops, grey floors, a hinged door, grey worktops, a chimney breast and double sinks.
Bathroom and Cloakroom with Grey Worktops and a Chimney Breast Ideas and Designs
1

