Refine by:
Budget
Sort by:Popular Today
1 - 12 of 12 photos
Item 1 of 3

Medium sized classic grey and white ensuite bathroom in London with flat-panel cabinets, brown cabinets, a freestanding bath, a built-in shower, a two-piece toilet, white walls, marble flooring, a built-in sink, marble worktops, grey floors, a hinged door, grey worktops, a dado rail, double sinks, a freestanding vanity unit, a coffered ceiling and panelled walls.

© Lassiter Photography | ReVisionCharlotte.com
Medium sized farmhouse cloakroom in Charlotte with shaker cabinets, medium wood cabinets, multi-coloured walls, porcelain flooring, a submerged sink, quartz worktops, grey floors, grey worktops, a floating vanity unit, wainscoting and a dado rail.
Medium sized farmhouse cloakroom in Charlotte with shaker cabinets, medium wood cabinets, multi-coloured walls, porcelain flooring, a submerged sink, quartz worktops, grey floors, grey worktops, a floating vanity unit, wainscoting and a dado rail.
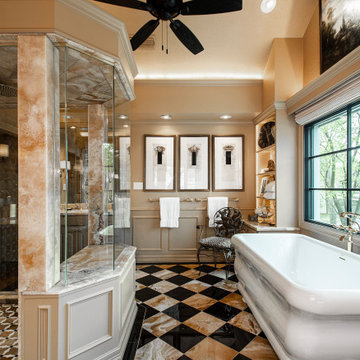
Inspiration for a classic ensuite bathroom in Dallas with a freestanding bath, brown tiles, beige walls, multi-coloured floors, grey worktops, wainscoting and a dado rail.
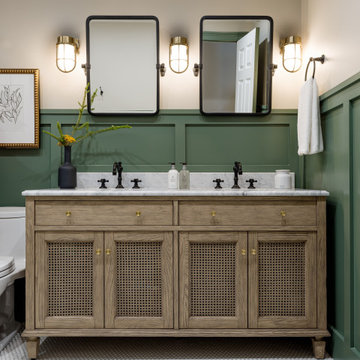
This is an example of a traditional bathroom in Chicago with recessed-panel cabinets, medium wood cabinets, green walls, mosaic tile flooring, a submerged sink, white floors, grey worktops, double sinks, a freestanding vanity unit, wainscoting and a dado rail.
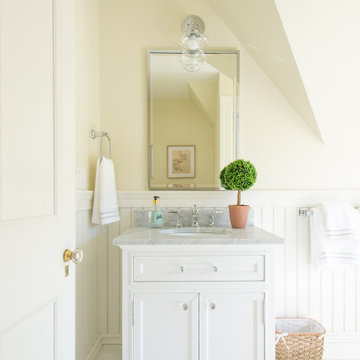
Traditional bathroom in Boston with recessed-panel cabinets, white cabinets, yellow walls, mosaic tile flooring, a submerged sink, white floors, grey worktops, a single sink, a freestanding vanity unit, wainscoting and a dado rail.

Classic cloakroom in New York with white cabinets, a two-piece toilet, dark hardwood flooring, a submerged sink, engineered stone worktops, brown floors, grey worktops, raised-panel cabinets, multi-coloured walls and a dado rail.

Classic powder room on the main level.
Photo: Rachel Orland
Design ideas for a medium sized country cloakroom in Chicago with recessed-panel cabinets, white cabinets, a two-piece toilet, blue walls, medium hardwood flooring, a submerged sink, engineered stone worktops, brown floors, grey worktops, a built in vanity unit, wainscoting and a dado rail.
Design ideas for a medium sized country cloakroom in Chicago with recessed-panel cabinets, white cabinets, a two-piece toilet, blue walls, medium hardwood flooring, a submerged sink, engineered stone worktops, brown floors, grey worktops, a built in vanity unit, wainscoting and a dado rail.
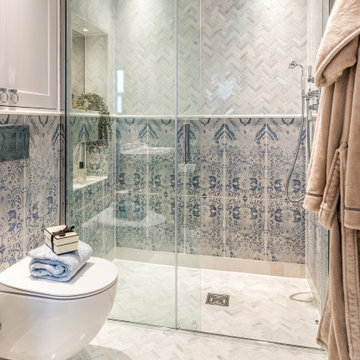
We designed this master ensuite for a busy couple incorporating a shower at one end of the room with a large free standing bath under the window the opposite end. Mediterranean meets traditional for a unique look with its gorgeous large format blue and grey tiles perfectly complimented by herringbone marble wall and floor tiles. This bright and light shower also incorporates an antique mirror in one of the niches. The chrome giving the room a clean and crisp finish to the project.

Design ideas for a medium sized classic grey and white ensuite bathroom in London with flat-panel cabinets, brown cabinets, a freestanding bath, a built-in shower, a two-piece toilet, white walls, marble flooring, a built-in sink, marble worktops, grey floors, a hinged door, grey worktops, a dado rail, double sinks, a freestanding vanity unit, a coffered ceiling and panelled walls.
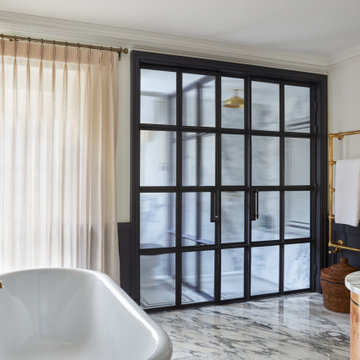
Photo of a medium sized traditional grey and white ensuite bathroom in London with flat-panel cabinets, brown cabinets, a freestanding bath, a built-in shower, a two-piece toilet, white walls, marble flooring, a built-in sink, marble worktops, grey floors, a hinged door, grey worktops, a dado rail, double sinks, a freestanding vanity unit, a coffered ceiling and panelled walls.
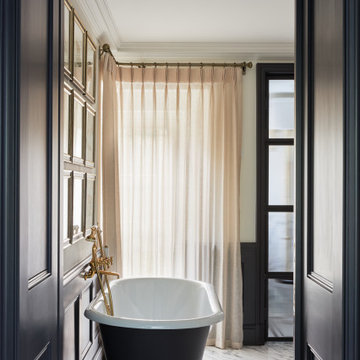
Inspiration for a medium sized classic grey and white ensuite bathroom in London with flat-panel cabinets, brown cabinets, a freestanding bath, a built-in shower, a two-piece toilet, white walls, marble flooring, a built-in sink, marble worktops, grey floors, a hinged door, grey worktops, a dado rail, double sinks, a freestanding vanity unit, a coffered ceiling and panelled walls.
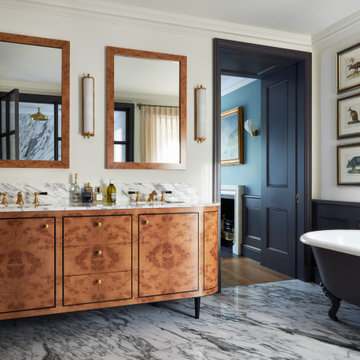
This is an example of a medium sized traditional grey and white ensuite bathroom in London with flat-panel cabinets, brown cabinets, a freestanding bath, a built-in shower, a two-piece toilet, white walls, marble flooring, a built-in sink, marble worktops, grey floors, a hinged door, grey worktops, a dado rail, double sinks, a freestanding vanity unit, a coffered ceiling and panelled walls.
Bathroom and Cloakroom with Grey Worktops and a Dado Rail Ideas and Designs
1

