Bathroom and Cloakroom with Grey Worktops and a Timber Clad Ceiling Ideas and Designs
Refine by:
Budget
Sort by:Popular Today
21 - 40 of 138 photos
Item 1 of 3
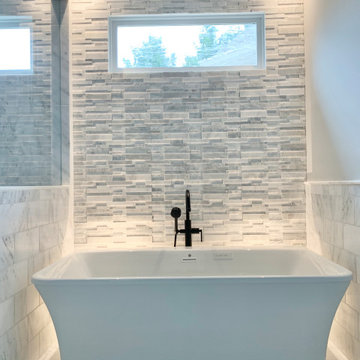
Master bathroom
Large classic ensuite bathroom in Atlanta with beaded cabinets, white cabinets, a freestanding bath, a corner shower, a two-piece toilet, white tiles, marble tiles, grey walls, marble flooring, a submerged sink, marble worktops, white floors, a hinged door, grey worktops, a shower bench, double sinks, a built in vanity unit, a timber clad ceiling and tongue and groove walls.
Large classic ensuite bathroom in Atlanta with beaded cabinets, white cabinets, a freestanding bath, a corner shower, a two-piece toilet, white tiles, marble tiles, grey walls, marble flooring, a submerged sink, marble worktops, white floors, a hinged door, grey worktops, a shower bench, double sinks, a built in vanity unit, a timber clad ceiling and tongue and groove walls.

Design ideas for a small farmhouse family bathroom with beaded cabinets, grey cabinets, an alcove shower, a two-piece toilet, white tiles, ceramic tiles, grey walls, porcelain flooring, a submerged sink, granite worktops, multi-coloured floors, a sliding door, grey worktops, a wall niche, a single sink, a freestanding vanity unit, a timber clad ceiling and tongue and groove walls.
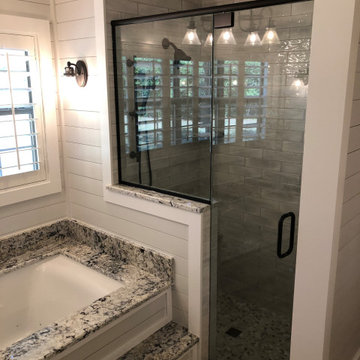
Beautiful jetted air tub surrounded in granite and large walk in shower with a clear glass enclosure creates and open, airy space.
Inspiration for a large farmhouse ensuite bathroom in Dallas with shaker cabinets, white cabinets, a submerged bath, an alcove shower, a two-piece toilet, white tiles, ceramic tiles, grey walls, porcelain flooring, a submerged sink, granite worktops, grey floors, a hinged door, grey worktops, an enclosed toilet, double sinks, a built in vanity unit, a timber clad ceiling and tongue and groove walls.
Inspiration for a large farmhouse ensuite bathroom in Dallas with shaker cabinets, white cabinets, a submerged bath, an alcove shower, a two-piece toilet, white tiles, ceramic tiles, grey walls, porcelain flooring, a submerged sink, granite worktops, grey floors, a hinged door, grey worktops, an enclosed toilet, double sinks, a built in vanity unit, a timber clad ceiling and tongue and groove walls.
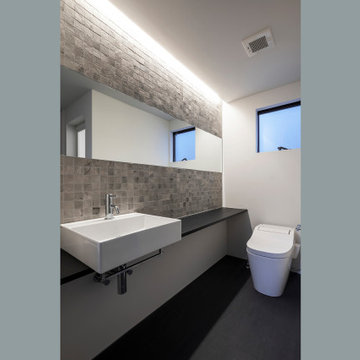
This is an example of a small contemporary cloakroom in Tokyo Suburbs with open cabinets, grey cabinets, a one-piece toilet, grey tiles, ceramic tiles, grey walls, vinyl flooring, a vessel sink, wooden worktops, black floors, grey worktops, feature lighting, a built in vanity unit, a timber clad ceiling and tongue and groove walls.
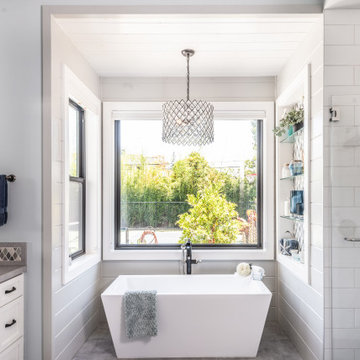
Inspiration for a large country ensuite bathroom in San Francisco with shaker cabinets, white cabinets, a freestanding bath, a built-in shower, a one-piece toilet, multi-coloured tiles, ceramic tiles, white walls, a submerged sink, engineered stone worktops, a hinged door, grey worktops, double sinks, a built in vanity unit and a timber clad ceiling.
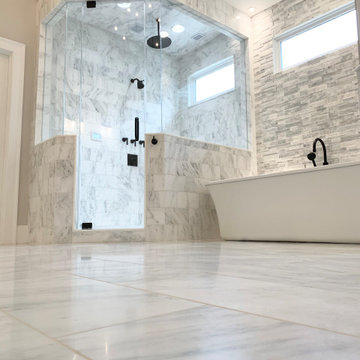
Master bathroom
Inspiration for a large classic ensuite bathroom in Atlanta with beaded cabinets, white cabinets, a freestanding bath, a corner shower, a two-piece toilet, white tiles, marble tiles, grey walls, marble flooring, a submerged sink, marble worktops, white floors, a hinged door, grey worktops, a shower bench, double sinks, a built in vanity unit, a timber clad ceiling and tongue and groove walls.
Inspiration for a large classic ensuite bathroom in Atlanta with beaded cabinets, white cabinets, a freestanding bath, a corner shower, a two-piece toilet, white tiles, marble tiles, grey walls, marble flooring, a submerged sink, marble worktops, white floors, a hinged door, grey worktops, a shower bench, double sinks, a built in vanity unit, a timber clad ceiling and tongue and groove walls.
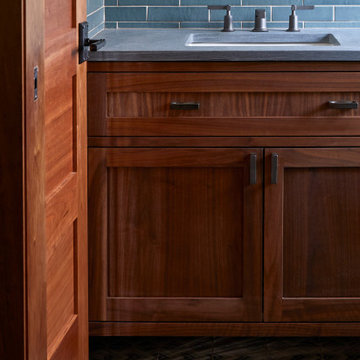
Photo of an expansive traditional bathroom in New York with raised-panel cabinets, medium wood cabinets, blue tiles, porcelain tiles, blue walls, cement flooring, a submerged sink, soapstone worktops, multi-coloured floors, grey worktops, a single sink, a timber clad ceiling and wallpapered walls.
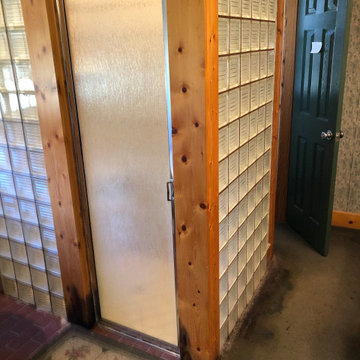
Original glass block shower
Design ideas for a large farmhouse ensuite bathroom in Dallas with shaker cabinets, white cabinets, a submerged bath, an alcove shower, a two-piece toilet, white tiles, ceramic tiles, grey walls, porcelain flooring, a submerged sink, granite worktops, grey floors, a hinged door, grey worktops, an enclosed toilet, double sinks, a built in vanity unit, a timber clad ceiling and tongue and groove walls.
Design ideas for a large farmhouse ensuite bathroom in Dallas with shaker cabinets, white cabinets, a submerged bath, an alcove shower, a two-piece toilet, white tiles, ceramic tiles, grey walls, porcelain flooring, a submerged sink, granite worktops, grey floors, a hinged door, grey worktops, an enclosed toilet, double sinks, a built in vanity unit, a timber clad ceiling and tongue and groove walls.

Main bathroom renovation with freestanding bath and walk in shower tray. We love the Porcelanosa feature tile & neutral colour palette!
Large contemporary family bathroom in Glasgow with flat-panel cabinets, white cabinets, a freestanding bath, a walk-in shower, a wall mounted toilet, grey tiles, porcelain tiles, grey walls, porcelain flooring, a wall-mounted sink, tiled worktops, grey floors, a hinged door, grey worktops, an enclosed toilet, a single sink, a floating vanity unit and a timber clad ceiling.
Large contemporary family bathroom in Glasgow with flat-panel cabinets, white cabinets, a freestanding bath, a walk-in shower, a wall mounted toilet, grey tiles, porcelain tiles, grey walls, porcelain flooring, a wall-mounted sink, tiled worktops, grey floors, a hinged door, grey worktops, an enclosed toilet, a single sink, a floating vanity unit and a timber clad ceiling.
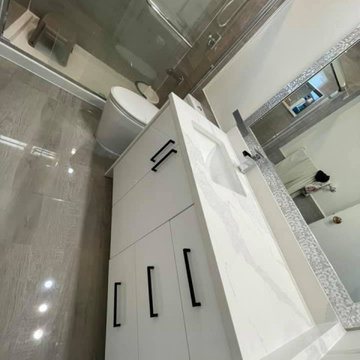
Another full bathroom remodeling project in south Brunswick Old bathroom has been demolished and installed new one
This is an example of a medium sized modern ensuite bathroom in Newark with freestanding cabinets, white cabinets, a corner bath, a built-in shower, a one-piece toilet, white tiles, limestone tiles, black walls, ceramic flooring, a submerged sink, brown floors, a hinged door, grey worktops, an enclosed toilet, a single sink, a freestanding vanity unit, a timber clad ceiling and wood walls.
This is an example of a medium sized modern ensuite bathroom in Newark with freestanding cabinets, white cabinets, a corner bath, a built-in shower, a one-piece toilet, white tiles, limestone tiles, black walls, ceramic flooring, a submerged sink, brown floors, a hinged door, grey worktops, an enclosed toilet, a single sink, a freestanding vanity unit, a timber clad ceiling and wood walls.
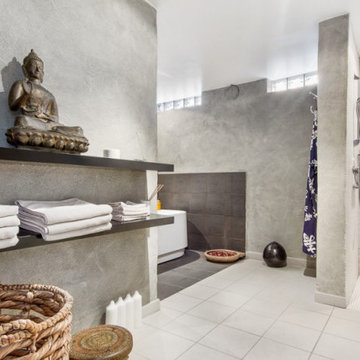
New build residential property in Surrey, London.
Design ideas for a medium sized scandi ensuite bathroom in London with flat-panel cabinets, white cabinets, a hot tub, a walk-in shower, a bidet, grey tiles, cement tiles, grey walls, ceramic flooring, a console sink, concrete worktops, grey floors, an open shower, grey worktops, double sinks, a built in vanity unit, a timber clad ceiling and wood walls.
Design ideas for a medium sized scandi ensuite bathroom in London with flat-panel cabinets, white cabinets, a hot tub, a walk-in shower, a bidet, grey tiles, cement tiles, grey walls, ceramic flooring, a console sink, concrete worktops, grey floors, an open shower, grey worktops, double sinks, a built in vanity unit, a timber clad ceiling and wood walls.
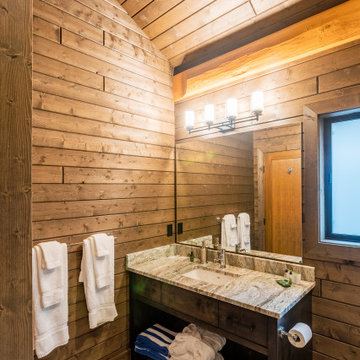
Gorgeous custom rental cabins built for the Sandpiper Resort in Harrison Mills, BC. Some key features include timber frame, quality Woodtone siding, and interior design finishes to create a luxury cabin experience. Photo by Brooklyn D Photography
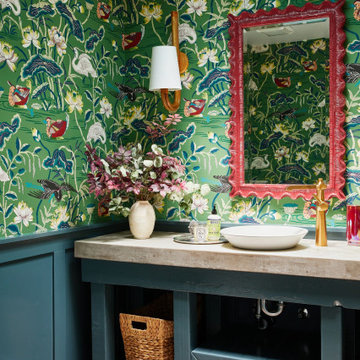
Design ideas for a medium sized classic cloakroom in Los Angeles with flat-panel cabinets, green cabinets, a vessel sink, concrete worktops, grey worktops, a built in vanity unit, a timber clad ceiling and wallpapered walls.
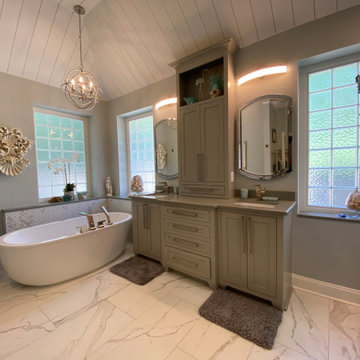
Design ideas for a large country ensuite bathroom in Other with shaker cabinets, grey cabinets, a freestanding bath, a built-in shower, a bidet, white tiles, porcelain tiles, blue walls, porcelain flooring, a submerged sink, engineered stone worktops, white floors, a hinged door, grey worktops, a wall niche, double sinks, a built in vanity unit and a timber clad ceiling.
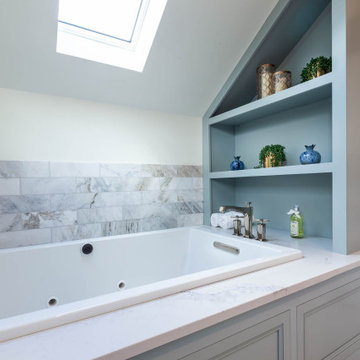
Design ideas for a large traditional ensuite bathroom in Chicago with beaded cabinets, blue cabinets, a built-in bath, a corner shower, a two-piece toilet, grey tiles, marble tiles, white walls, marble flooring, a submerged sink, engineered stone worktops, grey floors, a hinged door, grey worktops, a wall niche, double sinks, a freestanding vanity unit, a timber clad ceiling and wainscoting.
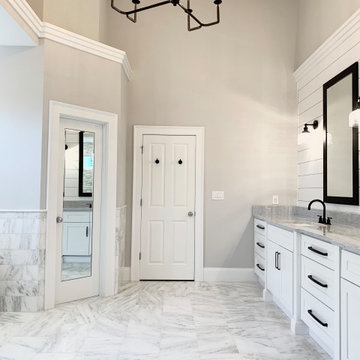
Master bathroom
Inspiration for a large traditional ensuite bathroom in Atlanta with beaded cabinets, white cabinets, a freestanding bath, a corner shower, a two-piece toilet, white tiles, marble tiles, grey walls, marble flooring, a submerged sink, marble worktops, white floors, a hinged door, grey worktops, a shower bench, double sinks, a built in vanity unit, a timber clad ceiling and tongue and groove walls.
Inspiration for a large traditional ensuite bathroom in Atlanta with beaded cabinets, white cabinets, a freestanding bath, a corner shower, a two-piece toilet, white tiles, marble tiles, grey walls, marble flooring, a submerged sink, marble worktops, white floors, a hinged door, grey worktops, a shower bench, double sinks, a built in vanity unit, a timber clad ceiling and tongue and groove walls.
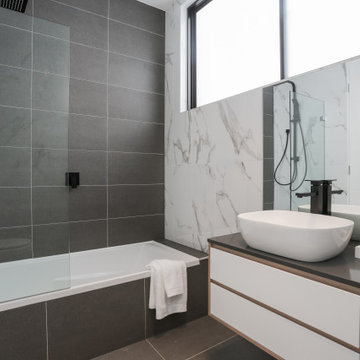
This is an example of a medium sized modern family bathroom in Sydney with flat-panel cabinets, light wood cabinets, a submerged bath, a shower/bath combination, a bidet, white tiles, porcelain tiles, white walls, ceramic flooring, a vessel sink, engineered stone worktops, grey floors, an open shower, grey worktops, a wall niche, double sinks, a floating vanity unit, a timber clad ceiling and brick walls.

This is an example of a classic ensuite bathroom in Grand Rapids with a freestanding bath, grey tiles, marble tiles, grey walls, marble flooring, white floors, flat-panel cabinets, light wood cabinets, a submerged sink, a hinged door, grey worktops, a shower bench, double sinks, a freestanding vanity unit and a timber clad ceiling.
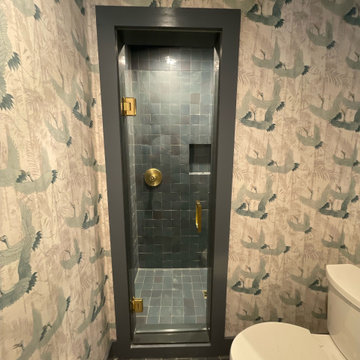
This is an example of a small farmhouse bathroom in New Orleans with open cabinets, grey cabinets, a two-piece toilet, grey tiles, terracotta tiles, white walls, cement flooring, a wall-mounted sink, concrete worktops, grey floors, a hinged door, grey worktops, a single sink, a floating vanity unit, a timber clad ceiling and wallpapered walls.
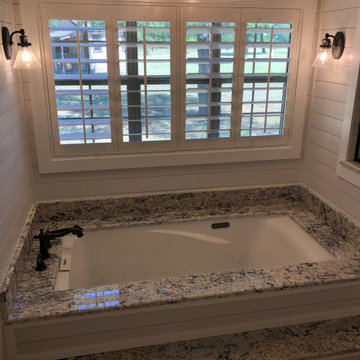
Using a very light airy color palette, shiplap was used on ceiling and walls. A jetted air tub was added with the bronze fixtures and lighting to give dimension and contrast. The natural light that comes in keeps the space feeling open and light. The jetted air tub is all about unwinding
and relaxing at the end of a long day.
Bathroom and Cloakroom with Grey Worktops and a Timber Clad Ceiling Ideas and Designs
2

