Bathroom and Cloakroom with Grey Worktops and a Wallpapered Ceiling Ideas and Designs
Refine by:
Budget
Sort by:Popular Today
1 - 20 of 196 photos
Item 1 of 3

New Craftsman style home, approx 3200sf on 60' wide lot. Views from the street, highlighting front porch, large overhangs, Craftsman detailing. Photos by Robert McKendrick Photography.

Inspiration for a small contemporary ensuite bathroom in Frankfurt with a wall mounted toilet, brown walls, lino flooring, a vessel sink, wooden worktops, grey floors, grey worktops, a built in vanity unit, a wallpapered ceiling and wallpapered walls.

A complete remodel of this beautiful home, featuring stunning navy blue cabinets and elegant gold fixtures that perfectly complement the brightness of the marble countertops. The ceramic tile walls add a unique texture to the design, while the porcelain hexagon flooring adds an element of sophistication that perfectly completes the whole look.

Upping the glamor factor exponentially with the antique mirror wall tiles and metallic wallcoverings⚡️⠀
•⠀
Dura Supreme - Acrylic white vanities⠀
Wetstyle - Cube tub and sinks⠀
Robern - AiO Medicine Cabinets⠀
Schweitzer - Wallcovering⠀
Caesarstone - Concrete countertops⠀
Dornbracht - Vio Platinum Faucets and Shower⠀
Ann Sacks tiles - Originalstyle Antique Mirror Tiles⠀

Design ideas for a victorian cloakroom in New York with recessed-panel cabinets, white cabinets, a one-piece toilet, blue walls, marble flooring, a built-in sink, marble worktops, grey floors, grey worktops, a freestanding vanity unit, a wallpapered ceiling and wainscoting.

Wet Rooms Perth, Perth Wet Room Renovations, Mount Claremont Bathroom Renovations, Marble Fish Scale Feature Wall, Arch Mirrors, Wall Hung Hamptons Vanity

Small traditional shower room bathroom in Chicago with flat-panel cabinets, light wood cabinets, an alcove bath, a shower/bath combination, blue walls, ceramic flooring, a built-in sink, limestone worktops, white floors, a shower curtain, a one-piece toilet, blue tiles, ceramic tiles, grey worktops, double sinks, a freestanding vanity unit, a wallpapered ceiling and wallpapered walls.

Inspiration for a small eclectic shower room bathroom in Minneapolis with shaker cabinets, dark wood cabinets, a two-piece toilet, pink tiles, ceramic tiles, pink walls, concrete flooring, a submerged sink, engineered stone worktops, grey floors, a hinged door, grey worktops, a single sink, a built in vanity unit, a wallpapered ceiling and an alcove shower.
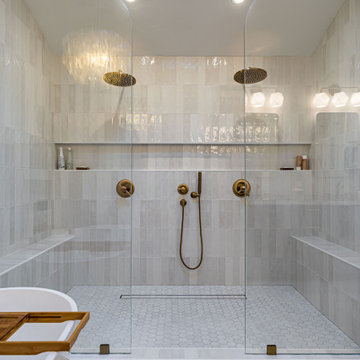
A complete remodel of this beautiful home, featuring stunning navy blue cabinets and elegant gold fixtures that perfectly complement the brightness of the marble countertops. The ceramic tile walls add a unique texture to the design, while the porcelain hexagon flooring adds an element of sophistication that perfectly completes the whole look.

Inspiration for a coastal ensuite bathroom in Providence with recessed-panel cabinets, white cabinets, an alcove shower, grey tiles, white tiles, marble tiles, multi-coloured walls, a submerged sink, marble worktops, multi-coloured floors, a hinged door, grey worktops, a wall niche, a shower bench, double sinks, a built in vanity unit, a wallpapered ceiling and wallpapered walls.
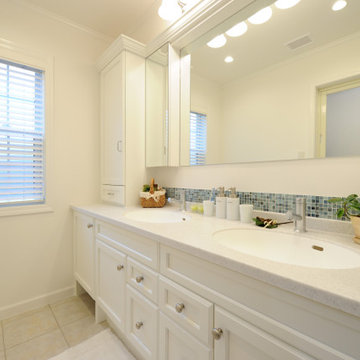
Traditional cloakroom in Other with raised-panel cabinets, white cabinets, blue tiles, glass tiles, white walls, porcelain flooring, an integrated sink, solid surface worktops, beige floors, grey worktops, feature lighting, a built in vanity unit and a wallpapered ceiling.
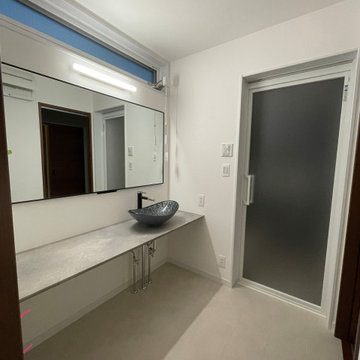
This is an example of a medium sized cloakroom in Other with open cabinets, black cabinets, black walls, vinyl flooring, black floors, grey worktops, feature lighting, a built in vanity unit and a wallpapered ceiling.
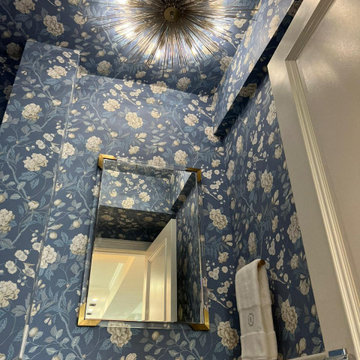
This is an example of a victorian cloakroom in New York with recessed-panel cabinets, white cabinets, a one-piece toilet, blue walls, marble flooring, a built-in sink, marble worktops, grey floors, grey worktops, a freestanding vanity unit, a wallpapered ceiling and wainscoting.
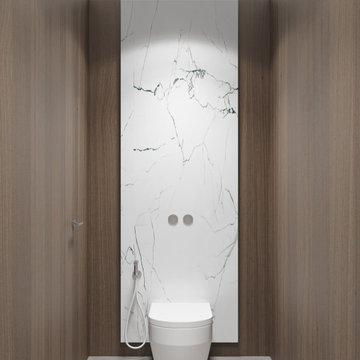
Design ideas for a medium sized contemporary cloakroom in Moscow with flat-panel cabinets, medium wood cabinets, a wall mounted toilet, white tiles, porcelain tiles, brown walls, concrete flooring, a built-in sink, stainless steel worktops, grey floors, grey worktops, feature lighting, a freestanding vanity unit, a wallpapered ceiling and wainscoting.
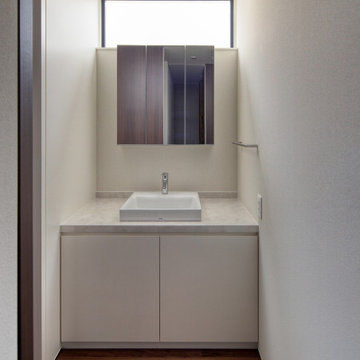
造作の洗面台としてスッキリとしています
This is an example of a medium sized modern cloakroom in Fukuoka with flat-panel cabinets, grey cabinets, a one-piece toilet, white tiles, white walls, dark hardwood flooring, a submerged sink, laminate worktops, brown floors, grey worktops, feature lighting, a built in vanity unit, a wallpapered ceiling and wallpapered walls.
This is an example of a medium sized modern cloakroom in Fukuoka with flat-panel cabinets, grey cabinets, a one-piece toilet, white tiles, white walls, dark hardwood flooring, a submerged sink, laminate worktops, brown floors, grey worktops, feature lighting, a built in vanity unit, a wallpapered ceiling and wallpapered walls.
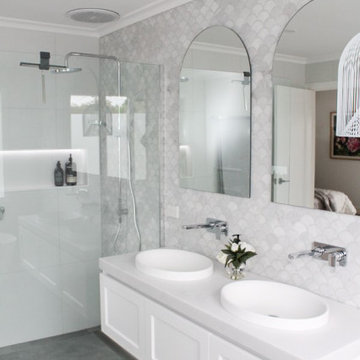
Wet Rooms Perth, Perth Wet Room Renovations, Mount Claremont Bathroom Renovations, Marble Fish Scale Feature Wall, Arch Mirrors, Wall Hung Hamptons Vanity
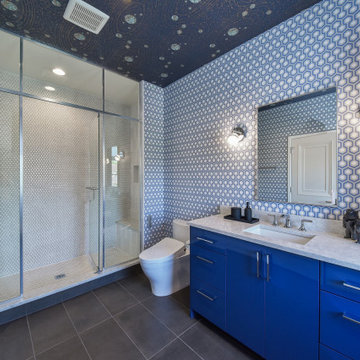
This is an example of a large bohemian family bathroom in Chicago with flat-panel cabinets, blue cabinets, an alcove shower, a two-piece toilet, white tiles, mosaic tiles, blue walls, porcelain flooring, a submerged sink, engineered stone worktops, grey floors, a hinged door, grey worktops, a shower bench, a single sink, a built in vanity unit, a wallpapered ceiling and wallpapered walls.
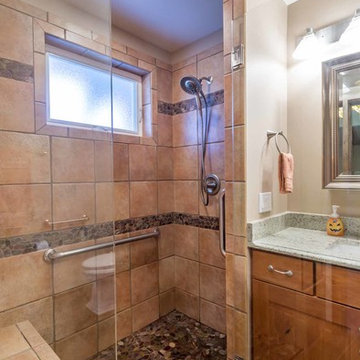
This 1960s split-level has a new Accessible Bath - the only Bath on this level. The wood cabinetry, wood-like tile floor, and stone accents highlight the rustic charm of this home.
Photography by Kmiecik Imagery.
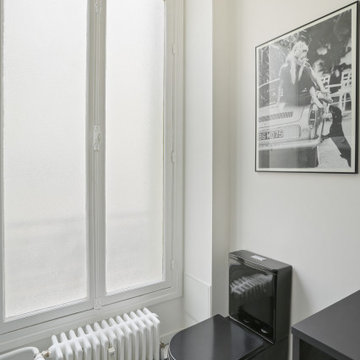
Toilettes pensés en noir et blanc pour une decoration graphique et baignée de lumière.
Photo of a medium sized modern cloakroom in Paris with louvered cabinets, grey cabinets, a wall mounted toilet, porcelain tiles, copper worktops, white floors, grey worktops, feature lighting, a built in vanity unit, a wallpapered ceiling and panelled walls.
Photo of a medium sized modern cloakroom in Paris with louvered cabinets, grey cabinets, a wall mounted toilet, porcelain tiles, copper worktops, white floors, grey worktops, feature lighting, a built in vanity unit, a wallpapered ceiling and panelled walls.
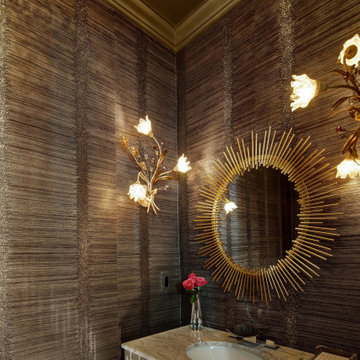
Scalamandre crystal beaded wallcovering makes this a powder room to stun your guests with the charcoal color walls and metallic silver ceiling. The vanity is mirror that reflects the beaded wallcvoering and the circular metal spiked mirror is the a compliment to the linear lines. I love the clien'ts own sconces for adramatic accent that she didn't know where to put them and I love them there!
Bathroom and Cloakroom with Grey Worktops and a Wallpapered Ceiling Ideas and Designs
1

