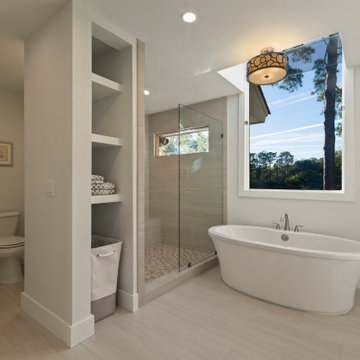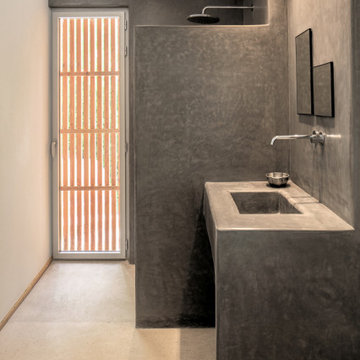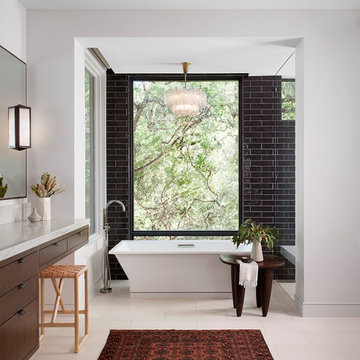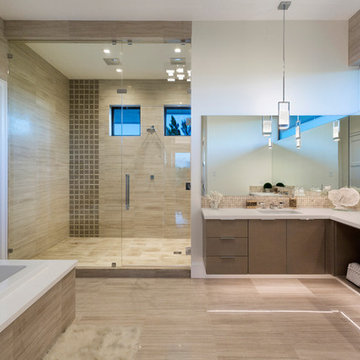Refine by:
Budget
Sort by:Popular Today
1 - 20 of 3,765 photos
Item 1 of 3

Image of Guest Bathroom. In this high contrast bathroom the dark Navy Blue vanity and shower wall tile installed in chevron pattern pop off of this otherwise neutral, white space. The white grout helps to accentuate the tile pattern on the blue accent wall in the shower for more interest.

This Australian-inspired new construction was a successful collaboration between homeowner, architect, designer and builder. The home features a Henrybuilt kitchen, butler's pantry, private home office, guest suite, master suite, entry foyer with concealed entrances to the powder bathroom and coat closet, hidden play loft, and full front and back landscaping with swimming pool and pool house/ADU.

The sink in the bathroom stands on a base with an accent yellow module. It echoes the chairs in the kitchen and the hallway pouf. Just rightward to the entrance, there is a column cabinet containing a washer, a dryer, and a built-in air extractor.
We design interiors of homes and apartments worldwide. If you need well-thought and aesthetical interior, submit a request on the website.

Dramatic large porcelain tile slabs are installed floor to ceiling in this primary bathroom shower. The lit shampoo niche with glass shelf is a special touch!

Bathroom Lighting: Pendant Light | Bathroom Vanity: Painted Green-Grey Cabinetry with Hand-rubbed Bronze Drawer and Door Pulls; Quartz Countertop; White Porcelain Vessel Sink with Hand-rubbed Bronze Faucet; Round Black Framed Mirror | Bathroom Shower over Tub: Straight Patterned Taupe Glazed Subway Tile; Matte Black Shower Hardware; Glass Shower Doors

Tricia Shay
Design ideas for a medium sized classic ensuite bathroom in Cleveland with shaker cabinets, white cabinets, an alcove shower, beige tiles, porcelain tiles, white walls, porcelain flooring, engineered stone worktops, beige floors, a hinged door and grey worktops.
Design ideas for a medium sized classic ensuite bathroom in Cleveland with shaker cabinets, white cabinets, an alcove shower, beige tiles, porcelain tiles, white walls, porcelain flooring, engineered stone worktops, beige floors, a hinged door and grey worktops.

SDH Studio - Architecture and Design
Location: Golden Beach, Florida, USA
Overlooking the canal in Golden Beach 96 GB was designed around a 27 foot triple height space that would be the heart of this home. With an emphasis on the natural scenery, the interior architecture of the house opens up towards the water and fills the space with natural light and greenery.

Small spaces sometimes make a big impact, especially if they are enveloped by textured silver wallpaper and accented by a silver-framed mirror.
This is an example of a large contemporary ensuite bathroom in Chicago with grey walls, dark wood cabinets, shaker cabinets, a corner shower, a one-piece toilet, multi-coloured tiles, glass sheet walls, porcelain flooring, a built-in sink, solid surface worktops, beige floors, a hinged door and grey worktops.
This is an example of a large contemporary ensuite bathroom in Chicago with grey walls, dark wood cabinets, shaker cabinets, a corner shower, a one-piece toilet, multi-coloured tiles, glass sheet walls, porcelain flooring, a built-in sink, solid surface worktops, beige floors, a hinged door and grey worktops.

Bathroom is right off the bedroom of this clients college aged daughter.
Small scandi family bathroom in Orlando with shaker cabinets, blue cabinets, an alcove bath, a shower/bath combination, a two-piece toilet, grey tiles, porcelain tiles, white walls, porcelain flooring, a submerged sink, engineered stone worktops, beige floors, a sliding door, grey worktops, a wall niche, a single sink and a built in vanity unit.
Small scandi family bathroom in Orlando with shaker cabinets, blue cabinets, an alcove bath, a shower/bath combination, a two-piece toilet, grey tiles, porcelain tiles, white walls, porcelain flooring, a submerged sink, engineered stone worktops, beige floors, a sliding door, grey worktops, a wall niche, a single sink and a built in vanity unit.

Design ideas for a small contemporary bathroom in New York with flat-panel cabinets, white cabinets, a corner shower, blue tiles, metro tiles, white walls, marble flooring, a submerged sink, engineered stone worktops, beige floors, a hinged door, grey worktops, a single sink and a freestanding vanity unit.

Design ideas for a large classic ensuite bathroom in Cleveland with a freestanding bath, an alcove shower, a one-piece toilet, multi-coloured tiles, ceramic tiles, white walls, a submerged sink, engineered stone worktops, beige floors, an open shower, grey worktops, double sinks and a built in vanity unit.

Photo Credit: Tiffany Ringwald
GC: Ekren Construction
Inspiration for a large classic ensuite bathroom in Charlotte with shaker cabinets, grey cabinets, a corner shower, a two-piece toilet, white tiles, porcelain tiles, white walls, porcelain flooring, a submerged sink, marble worktops, beige floors, a hinged door and grey worktops.
Inspiration for a large classic ensuite bathroom in Charlotte with shaker cabinets, grey cabinets, a corner shower, a two-piece toilet, white tiles, porcelain tiles, white walls, porcelain flooring, a submerged sink, marble worktops, beige floors, a hinged door and grey worktops.

Photo of a medium sized classic cloakroom in Los Angeles with a one-piece toilet, multi-coloured walls, medium hardwood flooring, a console sink, beige floors and grey worktops.

salle de bain en tadelakt de couleur grise, intégrant une douche et un lavabo 1 vasque, réalisée selon les techniques traditionnelles marocaines.
Inspiration for a world-inspired ensuite bathroom in Marseille with open cabinets, a walk-in shower, grey walls, concrete flooring, a console sink, solid surface worktops, beige floors, an open shower, grey worktops and a single sink.
Inspiration for a world-inspired ensuite bathroom in Marseille with open cabinets, a walk-in shower, grey walls, concrete flooring, a console sink, solid surface worktops, beige floors, an open shower, grey worktops and a single sink.

Our talented Interior Designer, Stephanie, worked with the client to choose beautiful new tile and flooring that complimented the existing countertops and the paint colors the client had previously chosen.
The client also took our advice in purchasing a small teak bench for the shower instead of having a built-in bench. This provides more versatility and also contributes to a cleaner, more streamlined look in the wet room.
The functionality of the shower was completed with new stainless-steel fixtures, 3 body sprayers, a matching showerhead, and a hand-held sprayer.
Final photos by www.impressia.net

Design ideas for a contemporary ensuite bathroom in Austin with flat-panel cabinets, dark wood cabinets, a freestanding bath, black tiles, metro tiles, white walls, beige floors and grey worktops.

brass taps, cheshire, chevron flooring, dark gray, elegant, herringbone flooring, manchester, timeless design
Photo of a medium sized traditional cloakroom in London with a one-piece toilet, light hardwood flooring, limestone worktops, grey worktops, recessed-panel cabinets, grey cabinets, grey walls, a submerged sink and beige floors.
Photo of a medium sized traditional cloakroom in London with a one-piece toilet, light hardwood flooring, limestone worktops, grey worktops, recessed-panel cabinets, grey cabinets, grey walls, a submerged sink and beige floors.

This is the perfect Farmhouse bath. Let’s start with the gorgeous shiplap. This wife was adamant that she wanted floor to ceiling shiplap. It was a bit interesting to complete because these walls tile halfway up the walls for a wainscoting appearance.

Beyond Beige Interior Design | www.beyondbeige.com | Ph: 604-876-3800 | Photography By Provoke Studios | Furniture Purchased From The Living Lab Furniture Co

Ed Butera
Photo of a contemporary ensuite bathroom in Other with flat-panel cabinets, brown cabinets, a built-in bath, an alcove shower, beige tiles, brown tiles, white walls, a submerged sink, beige floors, a hinged door and grey worktops.
Photo of a contemporary ensuite bathroom in Other with flat-panel cabinets, brown cabinets, a built-in bath, an alcove shower, beige tiles, brown tiles, white walls, a submerged sink, beige floors, a hinged door and grey worktops.
Bathroom and Cloakroom with Beige Floors and Grey Worktops Ideas and Designs
1

