Refine by:
Budget
Sort by:Popular Today
1 - 20 of 5,659 photos
Item 1 of 3

Inspiration for a small bathroom in Minneapolis with flat-panel cabinets, brown cabinets, a two-piece toilet, pink tiles, wood-effect tiles, pink walls, marble flooring, an integrated sink, granite worktops, white floors, grey worktops, a single sink, a freestanding vanity unit and wallpapered walls.

Featured in Rue Magazine's 2022 winter collection. Designed by Evgenia Merson, this house uses elements of contemporary, modern and minimalist style to create a unique space filled with tons of natural light, clean lines, distinctive furniture and a warm aesthetic feel.

This custom home is part of the Carillon Place infill development across from Byrd Park in Richmond, VA. The home has four bedrooms, three full baths, one half bath, custom kitchen with waterfall island, full butler's pantry, gas fireplace, third floor media room, and two car garage. The first floor porch and second story balcony on this corner lot have expansive views of Byrd Park and the Carillon.

Inspiration for a medium sized classic ensuite bathroom in Phoenix with raised-panel cabinets, grey cabinets, a walk-in shower, grey tiles, porcelain tiles, grey walls, porcelain flooring, a submerged sink, granite worktops, grey floors, an open shower, grey worktops, a shower bench, double sinks and a built in vanity unit.
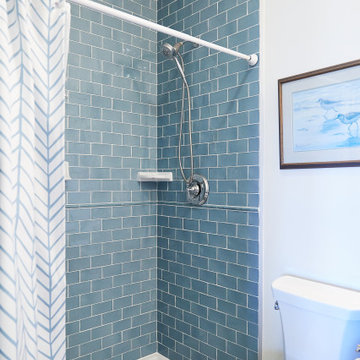
This is an example of a medium sized beach style shower room bathroom in Other with black cabinets, an alcove shower, blue tiles, metro tiles, white walls, a submerged sink, granite worktops, a shower curtain and grey worktops.
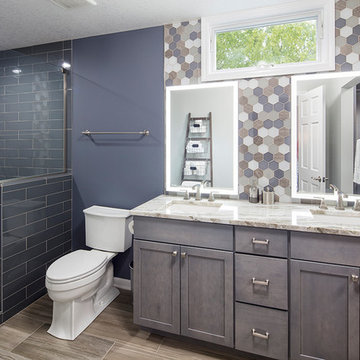
A modern bathroom with calming colors, beautiful back-lit mirrors, and spacious shower combined with honeycomb shaped tiles brings an extravagant touch. This project was a well deserved bathroom makeover from floor to ceiling.

Master bath
Inspiration for a contemporary ensuite bathroom in Seattle with medium wood cabinets, white tiles, ceramic tiles, granite worktops, a hinged door, grey worktops, flat-panel cabinets, a double shower, white walls, a submerged sink and grey floors.
Inspiration for a contemporary ensuite bathroom in Seattle with medium wood cabinets, white tiles, ceramic tiles, granite worktops, a hinged door, grey worktops, flat-panel cabinets, a double shower, white walls, a submerged sink and grey floors.
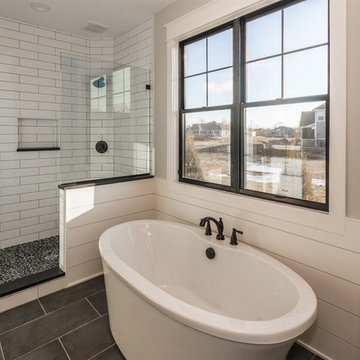
Stop by and check out this Master Suite featuring Shiplap, Timber Beams, Freestanding Tub and beautiful walk-in shower. #Shiplap #TimberBeams #MasterSuite #FreestandingTub

This is the perfect Farmhouse bath. Let’s start with the gorgeous shiplap. This wife was adamant that she wanted floor to ceiling shiplap. It was a bit interesting to complete because these walls tile halfway up the walls for a wainscoting appearance.

Troy Theis Photography
Photo of a small traditional cloakroom in Minneapolis with recessed-panel cabinets, white cabinets, a submerged sink, grey worktops, white walls and granite worktops.
Photo of a small traditional cloakroom in Minneapolis with recessed-panel cabinets, white cabinets, a submerged sink, grey worktops, white walls and granite worktops.

Photo of a large classic shower room bathroom in Los Angeles with grey cabinets, an alcove shower, white tiles, porcelain tiles, grey walls, marble flooring, a submerged sink, granite worktops, grey floors, a hinged door, grey worktops and a built in vanity unit.

New Craftsman style home, approx 3200sf on 60' wide lot. Views from the street, highlighting front porch, large overhangs, Craftsman detailing. Photos by Robert McKendrick Photography.

This serene master bathroom design forms part of a master suite that is sure to make every day brighter. The large master bathroom includes a separate toilet compartment with a Toto toilet for added privacy, and is connected to the bedroom and the walk-in closet, all via pocket doors. The main part of the bathroom includes a luxurious freestanding Victoria + Albert bathtub situated near a large window with a Riobel chrome floor mounted tub spout. It also has a one-of-a-kind open shower with a cultured marble gray shower base, 12 x 24 polished Venatino wall tile with 1" chrome Schluter Systems strips used as a unique decorative accent. The shower includes a storage niche and shower bench, along with rainfall and handheld showerheads, and a sandblasted glass panel. Next to the shower is an Amba towel warmer. The bathroom cabinetry by Koch and Company incorporates two vanity cabinets and a floor to ceiling linen cabinet, all in a Fairway door style in charcoal blue, accented by Alno hardware crystal knobs and a super white granite eased edge countertop. The vanity area also includes undermount sinks with chrome faucets, Granby sconces, and Luna programmable lit mirrors. This bathroom design is sure to inspire you when getting ready for the day or provide the ultimate space to relax at the end of the day!

Medium sized mediterranean shower room bathroom in Orange County with a submerged sink, medium wood cabinets, a built-in shower, multi-coloured tiles, raised-panel cabinets, a corner bath, a one-piece toilet, mosaic tiles, grey walls, light hardwood flooring, granite worktops, a shower curtain and grey worktops.

Granite counter top with brushed nickel faucet
Inspiration for a small classic ensuite bathroom in Other with recessed-panel cabinets, blue cabinets, a shower/bath combination, a two-piece toilet, grey tiles, grey walls, ceramic flooring, a submerged sink, granite worktops, a shower curtain, grey worktops, a single sink and a built in vanity unit.
Inspiration for a small classic ensuite bathroom in Other with recessed-panel cabinets, blue cabinets, a shower/bath combination, a two-piece toilet, grey tiles, grey walls, ceramic flooring, a submerged sink, granite worktops, a shower curtain, grey worktops, a single sink and a built in vanity unit.

Small contemporary ensuite bathroom in Baltimore with flat-panel cabinets, medium wood cabinets, a corner shower, a one-piece toilet, grey tiles, porcelain tiles, grey walls, porcelain flooring, a submerged sink, granite worktops, grey floors, a hinged door, grey worktops, a shower bench, double sinks and a built in vanity unit.
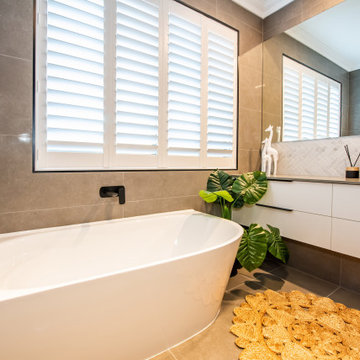
Design ideas for a medium sized contemporary family bathroom in Other with flat-panel cabinets, white cabinets, a freestanding bath, an alcove shower, grey tiles, ceramic flooring, a vessel sink, granite worktops, grey floors, an open shower, grey worktops, a wall niche, a single sink and a floating vanity unit.
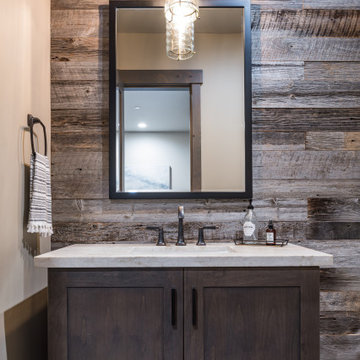
This is an example of a medium sized rustic cloakroom in Sacramento with shaker cabinets, dark wood cabinets, a submerged sink, granite worktops and grey worktops.
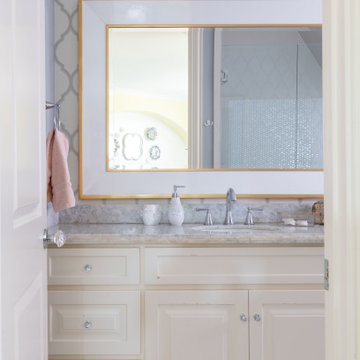
This updated bathroom was transformed into a teenage girl's dream. From the patterned wall paper and gold framed mirror to the statement light bar, this bathroom is full of sophisticated details.

Brad Scott Photography
Photo of a small rustic cloakroom in Other with freestanding cabinets, grey cabinets, a one-piece toilet, beige walls, medium hardwood flooring, a submerged sink, granite worktops, brown floors and grey worktops.
Photo of a small rustic cloakroom in Other with freestanding cabinets, grey cabinets, a one-piece toilet, beige walls, medium hardwood flooring, a submerged sink, granite worktops, brown floors and grey worktops.
Bathroom and Cloakroom with Granite Worktops and Grey Worktops Ideas and Designs
1

