Refine by:
Budget
Sort by:Popular Today
1 - 20 of 162 photos
Item 1 of 3

Half height tiled shelf, enabling the toilet, sink and taps to be wall mounted
Design ideas for a medium sized contemporary bathroom in Hertfordshire with grey cabinets, a freestanding bath, a walk-in shower, green tiles, porcelain tiles, beige walls, vinyl flooring, a wall-mounted sink, solid surface worktops, brown floors, an open shower, grey worktops, a single sink, a floating vanity unit and exposed beams.
Design ideas for a medium sized contemporary bathroom in Hertfordshire with grey cabinets, a freestanding bath, a walk-in shower, green tiles, porcelain tiles, beige walls, vinyl flooring, a wall-mounted sink, solid surface worktops, brown floors, an open shower, grey worktops, a single sink, a floating vanity unit and exposed beams.

Ensuite half tiled bathroom in San Francisco with shaker cabinets, white cabinets, a freestanding bath, a double shower, grey tiles, metro tiles, white walls, a submerged sink, grey floors, an open shower and grey worktops.

Haris Kenjar
Design ideas for a midcentury half tiled bathroom in Seattle with flat-panel cabinets, medium wood cabinets, an alcove shower, grey tiles, mosaic tiles, white walls, a submerged sink, brown floors, a shower curtain and grey worktops.
Design ideas for a midcentury half tiled bathroom in Seattle with flat-panel cabinets, medium wood cabinets, an alcove shower, grey tiles, mosaic tiles, white walls, a submerged sink, brown floors, a shower curtain and grey worktops.
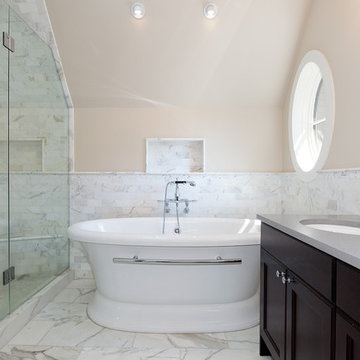
The Devonshire Park Residence wondrously bridges between traditional notions of enclosure and modern open-planning techniques through the creation of refined and rational floor plans. Large expanses of glass along the rear façade convey a feeling of openness to the broad terraces that open to the garden. A hallmark of the main floor plan is the expansive barrel-vaulted family room.
The exterior of the home has been designed with a mix of rusticated stone, rock-dash stucco with half-timber detailing and cedar shingle siding. The layup of these materials, along with main floor transom windows, and trim bands is an exercise in carefully orchestrated proportioning that gives the home great scale and street appeal.

Design ideas for a medium sized contemporary ensuite half tiled bathroom in London with flat-panel cabinets, beige cabinets, a walk-in shower, a wall mounted toilet, white tiles, ceramic tiles, beige walls, ceramic flooring, a console sink, quartz worktops, multi-coloured floors, an open shower, grey worktops, feature lighting, double sinks and a floating vanity unit.

Photo of a classic half tiled bathroom in Chicago with shaker cabinets, dark wood cabinets, a built-in bath, a double shower, multi-coloured tiles, blue walls, mosaic tile flooring, a submerged sink, multi-coloured floors, a hinged door and grey worktops.

This is an example of a traditional half tiled bathroom in New York with white cabinets, an alcove shower, white tiles, metro tiles, white walls, a submerged sink, black floors, an open shower, grey worktops and flat-panel cabinets.

This 3,036 sq. ft custom farmhouse has layers of character on the exterior with metal roofing, cedar impressions and board and batten siding details. Inside, stunning hickory storehouse plank floors cover the home as well as other farmhouse inspired design elements such as sliding barn doors. The house has three bedrooms, two and a half bathrooms, an office, second floor laundry room, and a large living room with cathedral ceilings and custom fireplace.
Photos by Tessa Manning

Open Plan Shower set within a small existing bedroom of a Californian Bungalow. A wall was added into the middle of the room creating on one side, the ensuite, and on the other, a laundry and main bathroom
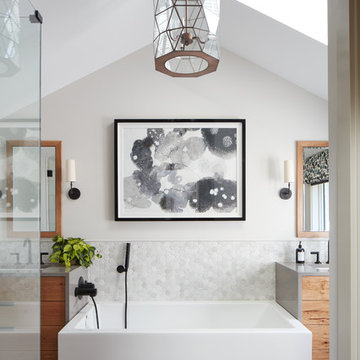
Design ideas for a medium sized traditional ensuite half tiled bathroom in Boston with a freestanding bath, white tiles, white walls, a submerged sink, brown floors, a corner shower, marble tiles, ceramic flooring, granite worktops, a hinged door, flat-panel cabinets, medium wood cabinets and grey worktops.

This family of 5 was quickly out-growing their 1,220sf ranch home on a beautiful corner lot. Rather than adding a 2nd floor, the decision was made to extend the existing ranch plan into the back yard, adding a new 2-car garage below the new space - for a new total of 2,520sf. With a previous addition of a 1-car garage and a small kitchen removed, a large addition was added for Master Bedroom Suite, a 4th bedroom, hall bath, and a completely remodeled living, dining and new Kitchen, open to large new Family Room. The new lower level includes the new Garage and Mudroom. The existing fireplace and chimney remain - with beautifully exposed brick. The homeowners love contemporary design, and finished the home with a gorgeous mix of color, pattern and materials.
The project was completed in 2011. Unfortunately, 2 years later, they suffered a massive house fire. The house was then rebuilt again, using the same plans and finishes as the original build, adding only a secondary laundry closet on the main level.

This compact condominium guest bathroom does dual duty as both a bath and laundry room (machines are concealed by a bi-fold door most of the time). In an effort to provide guests with a welcoming environment, considerable attention was made in the color palette and features selected.
A petit sink provides counterspace for grooming and guest toiletry travel bags. Frequent visits by young grandchildren and the slender depth of the vanity precipitated the decision to place the faucet on the side of the sink rather than in the back.
Multiple light sources in this windowless room provides adequate illumination for both grooming and cleaning.
The tall storage cabinet has doors that are hinged in opposite directions. The bottom door is hinged on the right to provide easy access to laundry soap while the top door is left hinged to provide easy access to towels and toiletries.
The tile shower and wainscoting give this bathroom a truly special look and feel.
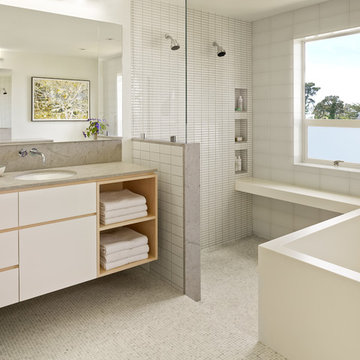
Cesar Rubio
Hulburd Design transformed a 1920s French Provincial-style home to accommodate a family of five with guest quarters. The family frequently entertains and loves to cook. This, along with their extensive modern art collection and Scandinavian aesthetic informed the clean, lively palette.
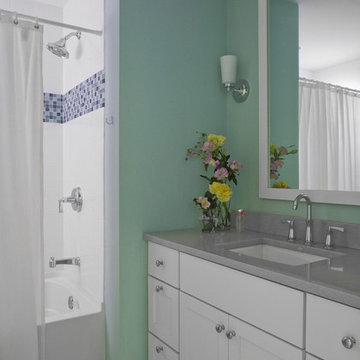
Photo by Linda Oyama-Bryan
Inspiration for a medium sized classic bathroom in Chicago with grey worktops, shaker cabinets, white cabinets, an alcove bath, a shower/bath combination, a two-piece toilet, white tiles, ceramic tiles, blue walls, mosaic tile flooring, a submerged sink, engineered stone worktops, white floors, a shower curtain, a single sink and a built in vanity unit.
Inspiration for a medium sized classic bathroom in Chicago with grey worktops, shaker cabinets, white cabinets, an alcove bath, a shower/bath combination, a two-piece toilet, white tiles, ceramic tiles, blue walls, mosaic tile flooring, a submerged sink, engineered stone worktops, white floors, a shower curtain, a single sink and a built in vanity unit.
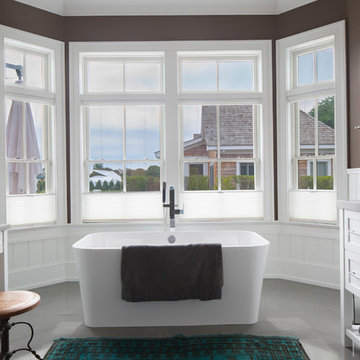
Michelle Rose Photography
Large classic ensuite half tiled bathroom in New York with shaker cabinets, white cabinets, a freestanding bath, solid surface worktops, a two-piece toilet, grey walls, slate flooring, a submerged sink, grey floors and grey worktops.
Large classic ensuite half tiled bathroom in New York with shaker cabinets, white cabinets, a freestanding bath, solid surface worktops, a two-piece toilet, grey walls, slate flooring, a submerged sink, grey floors and grey worktops.
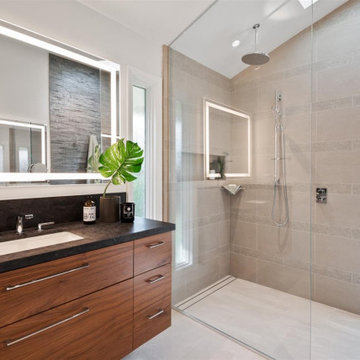
His and Hers Flat-panel dark wood cabinets contrasts with the neutral tile and deep textured countertop. A skylight draws in light and creates a feeling of spaciousness through the glass shower enclosure and a stunning natural stone full height backsplash brings depth to the entire space.
Straight lines, sharp corners, and general minimalism, this masculine bathroom is a cool, intriguing exploration of modern design features.
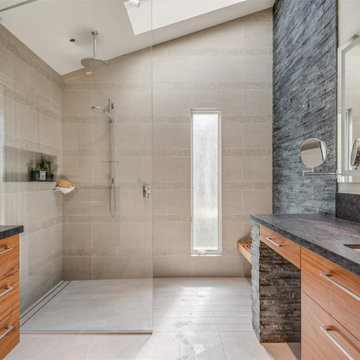
His and Hers Flat-panel dark wood cabinets contrasts with the neutral tile and deep textured countertop. A skylight draws in light and creates a feeling of spaciousness through the glass shower enclosure and a stunning natural stone full height backsplash brings depth to the entire space.
Straight lines, sharp corners, and general minimalism, this masculine bathroom is a cool, intriguing exploration of modern design features.
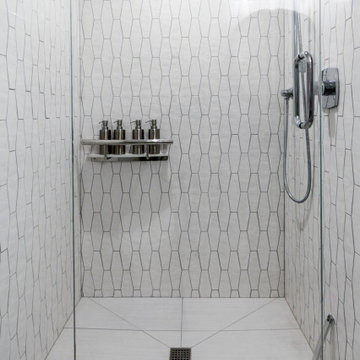
The shower has a truly updated look with the envelope cut tile shower pan, full height wall tile installation and the tasteful shampoo-grab shelf. The tile and wainscoting give this bathroom a serene feel.
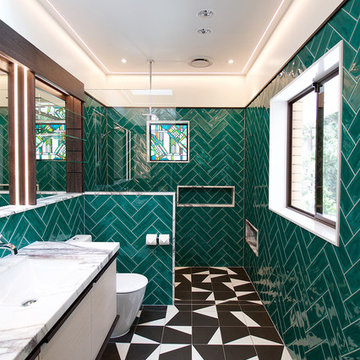
Continuing on from past works at this beautiful and finely kept residence, Petro Builders was employed to install a glass-walled lift and bathroom extension. In a simultaneously bold and elegant design by Claire Stevens, the new work had to match in seamlessly with the existing house. This required the careful sourcing of matching stone tiles and strict attention to detail at both the design and construction stages of the project.
From as early as the demolition and set-out stages, careful foresight was required to work within the tight constraints of this project, with the new design and existing structure offering only very narrow tolerances. True to form, our site supervisor Stefan went above and beyond to execute the project.
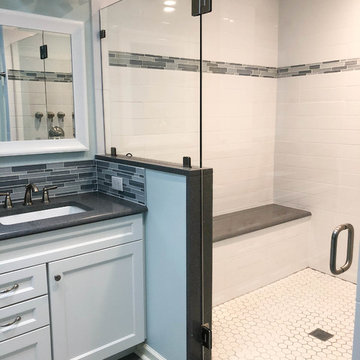
The walk-in shower is in the corner with 2 entrance points on both sides. Pull open the glass doors and step onto the white hexagon tiles to prepare for a relaxing shower under the typical wall shower head. Want to change the stream pressure? Check out the options on the three circle push buttons under the shower head. Need to take a seat? A convenient shower bench with quartz top is against the back wall next to helpful corner shelves and a handheld shower head. A line of tiles matching the backsplash at the double vanity create a border around the top of the shower amongst the rectangular white tile walls.
Bathroom and Cloakroom with Grey Worktops and Half Tiled Walls Ideas and Designs
1

