Refine by:
Budget
Sort by:Popular Today
61 - 80 of 41,471 photos
Item 1 of 3

What started as a kitchen and two-bathroom remodel evolved into a full home renovation plus conversion of the downstairs unfinished basement into a permitted first story addition, complete with family room, guest suite, mudroom, and a new front entrance. We married the midcentury modern architecture with vintage, eclectic details and thoughtful materials.

These bathroom renovations unfold a story of renewal, where once-quaint bathrooms are now super spacious, with no shortage of storage solutions, and distinctive tile designs for a touch of contemporary opulence. With an emphasis on modernity, these revamped bathrooms are the perfect place to get ready in the morning, enjoy a luxurious self-care moment, and unwind in the evenings!

Classic bathroom in Los Angeles with flat-panel cabinets, medium wood cabinets, an alcove shower, grey tiles, a submerged sink, grey floors, grey worktops and a single sink.
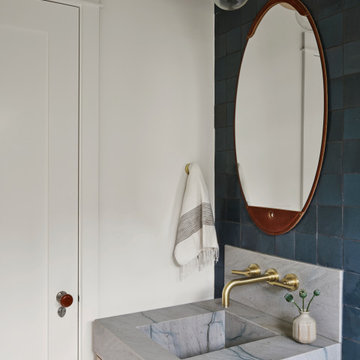
Traditional cloakroom in Los Angeles with grey worktops and a floating vanity unit.

Design ideas for a modern cloakroom in Other with flat-panel cabinets, dark wood cabinets, a vessel sink, grey floors, grey worktops and a floating vanity unit.

Design ideas for a small rustic ensuite bathroom in Other with a corner shower, green tiles, porcelain tiles, engineered stone worktops, an open shower, grey worktops, a floating vanity unit and exposed beams.

Transitional bathroom vanity with polished grey quartz countertop, dark blue cabinets with black hardware, Moen Doux faucets in black, Ann Sacks Savoy backsplash tile in cottonwood, 8"x8" patterned tile floor, and chic oval black framed mirrors by Paris Mirrors. Rain-textured glass shower wall, and a deep tray ceiling with a skylight.
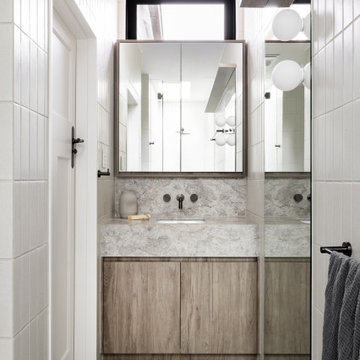
Design ideas for a modern bathroom in Melbourne with flat-panel cabinets, light wood cabinets, a submerged sink, grey floors, grey worktops, a single sink and a built in vanity unit.
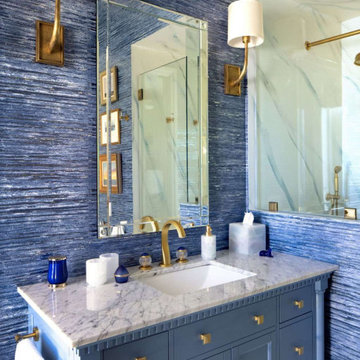
Guest Bath
This is an example of a large traditional shower room bathroom in Other with freestanding cabinets, blue cabinets, a double shower, blue tiles, blue walls, a submerged sink, marble worktops, a hinged door, grey worktops, a single sink, a freestanding vanity unit and wallpapered walls.
This is an example of a large traditional shower room bathroom in Other with freestanding cabinets, blue cabinets, a double shower, blue tiles, blue walls, a submerged sink, marble worktops, a hinged door, grey worktops, a single sink, a freestanding vanity unit and wallpapered walls.

Grey Quartzite Leathered Slab
Inspiration for a rustic ensuite bathroom in Other with shaker cabinets, limestone flooring, a submerged sink, quartz worktops, grey worktops, double sinks and a built in vanity unit.
Inspiration for a rustic ensuite bathroom in Other with shaker cabinets, limestone flooring, a submerged sink, quartz worktops, grey worktops, double sinks and a built in vanity unit.

The sink in the bathroom stands on a base with an accent yellow module. It echoes the chairs in the kitchen and the hallway pouf. Just rightward to the entrance, there is a column cabinet containing a washer, a dryer, and a built-in air extractor.
We design interiors of homes and apartments worldwide. If you need well-thought and aesthetical interior, submit a request on the website.

From Attic to Awesome
Many of the classic Tudor homes in Minneapolis are defined as 1 ½ stories. The ½ story is actually an attic; a space just below the roof and with a rough floor often used for storage and little more. The owners were looking to turn their attic into about 900 sq. ft. of functional living/bedroom space with a big bath, perfect for hosting overnight guests.
This was a challenging project, considering the plan called for raising the roof and adding two large shed dormers. A structural engineer was consulted, and the appropriate construction measures were taken to address the support necessary from below, passing the required stringent building codes.
The remodeling project took about four months and began with reframing many of the roof support elements and adding closed cell spray foam insulation throughout to make the space warm and watertight during cold Minnesota winters, as well as cool in the summer.
You enter the room using a stairway enclosed with a white railing that offers a feeling of openness while providing a high degree of safety. A short hallway leading to the living area features white cabinets with shaker style flat panel doors – a design element repeated in the bath. Four pairs of South facing windows above the cabinets let in lots of South sunlight all year long.
The 130 sq. ft. bath features soaking tub and open shower room with floor-to-ceiling 2-inch porcelain tiling. The custom heated floor and one wall is constructed using beautiful natural stone. The shower room floor is also the shower’s drain, giving this room an open feeling while providing the ultimate functionality. The other half of the bath consists of a toilet and pedestal sink flanked by two white shaker style cabinets with Granite countertops. A big skylight over the tub and another north facing window brightens this room and highlights the tiling with a shade of green that’s pleasing to the eye.
The rest of the remodeling project is simply a large open living/bedroom space. Perhaps the most interesting feature of the room is the way the roof ties into the ceiling at many angles – a necessity because of the way the home was originally constructed. The before and after photos show how the construction method included the maximum amount of interior space, leaving the room without the “cramped” feeling too often associated with this kind of remodeling project.
Another big feature of this space can be found in the use of skylights. A total of six skylights – in addition to eight South-facing windows – make this area warm and bright during the many months of winter when sunlight in Minnesota comes at a premium.
The main living area offers several flexible design options, with space that can be used with bedroom and/or living room furniture with cozy areas for reading and entertainment. Recessed lighting on dimmers throughout the space balances daylight with room light for just the right atmosphere.
The space is now ready for decorating with original artwork and furnishings. How would you furnish this space?

Handsome Primary Bath with a spacious wet room and lots of natural light!
Photo of a midcentury ensuite wet room bathroom in Atlanta with flat-panel cabinets, dark wood cabinets, a freestanding bath, grey tiles, grey walls, a submerged sink, grey floors, a hinged door, grey worktops, double sinks and a floating vanity unit.
Photo of a midcentury ensuite wet room bathroom in Atlanta with flat-panel cabinets, dark wood cabinets, a freestanding bath, grey tiles, grey walls, a submerged sink, grey floors, a hinged door, grey worktops, double sinks and a floating vanity unit.
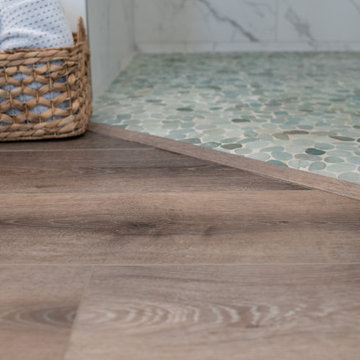
Photo of a large nautical ensuite bathroom in San Diego with shaker cabinets, grey cabinets, a walk-in shower, blue tiles, white walls, vinyl flooring, a submerged sink, engineered stone worktops, brown floors, grey worktops, a shower bench, double sinks and a built in vanity unit.
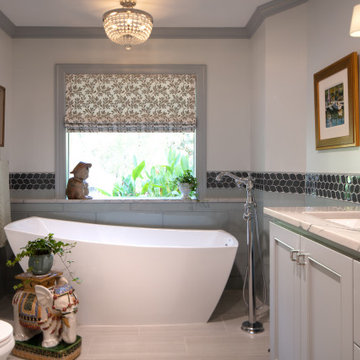
Design ideas for a medium sized traditional shower room bathroom in Houston with beaded cabinets, blue cabinets, a freestanding bath, a two-piece toilet, blue tiles, porcelain tiles, white walls, porcelain flooring, a submerged sink, quartz worktops, beige floors, grey worktops, a wall niche, double sinks and a built in vanity unit.
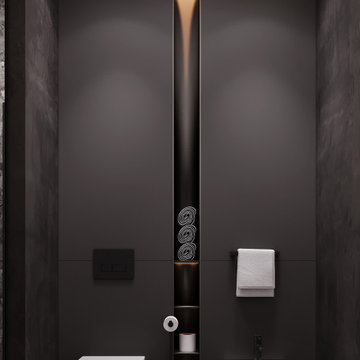
Design ideas for a medium sized contemporary grey and white ensuite wet room bathroom in Moscow with flat-panel cabinets, grey cabinets, a wall mounted toilet, grey tiles, porcelain tiles, grey walls, terrazzo flooring, an integrated sink, solid surface worktops, grey floors, a hinged door, grey worktops, a single sink and a floating vanity unit.
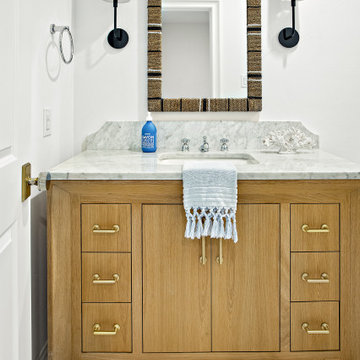
Classic, timeless and ideally positioned on a sprawling corner lot set high above the street, discover this designer dream home by Jessica Koltun. The blend of traditional architecture and contemporary finishes evokes feelings of warmth while understated elegance remains constant throughout this Midway Hollow masterpiece unlike no other. This extraordinary home is at the pinnacle of prestige and lifestyle with a convenient address to all that Dallas has to offer.
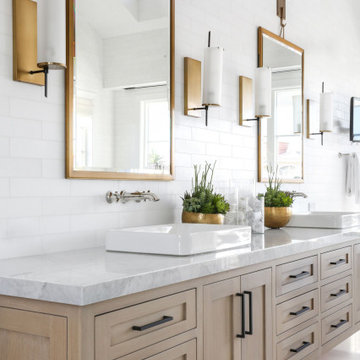
This light and airy transitional style bathroom is what dreams are made of. By combining a mixture of metals, stones and light wood you create a modern space with a homey feel.

Inspiration for a small bohemian shower room bathroom in DC Metro with a shower/bath combination, grey tiles, mosaic tiles, blue walls, marble flooring, a pedestal sink, marble worktops, a sliding door, grey worktops, a single sink, a freestanding vanity unit and wallpapered walls.
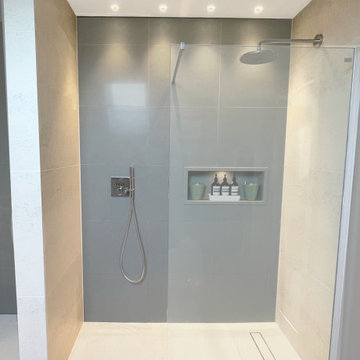
Shower products can be stored on a recessed shelf in the wall of the shower. Both the floor and the wall are covered with cream ceramic tiles. The accent wall has grey tiles. A hand-held shower is conveniently located for ease of cleaning.
Bathroom and Cloakroom with Grey Worktops and Pink Worktops Ideas and Designs
4

