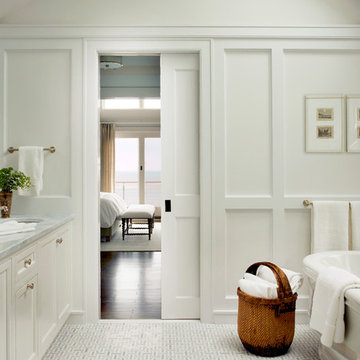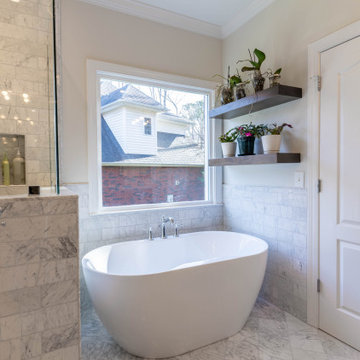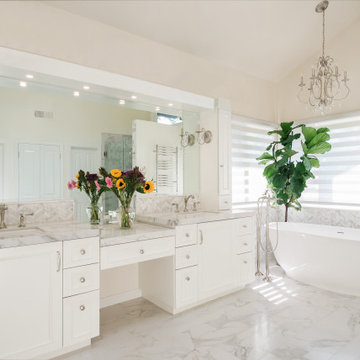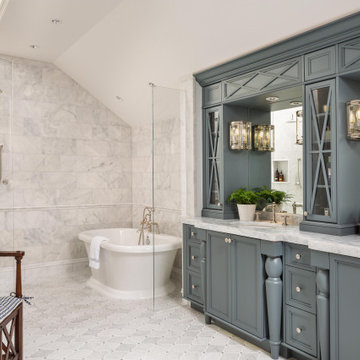Bathroom and Cloakroom with Recessed-panel Cabinets and Grey Worktops Ideas and Designs
Refine by:
Budget
Sort by:Popular Today
1 - 20 of 5,928 photos
Item 1 of 3

Design ideas for a classic cloakroom in London with recessed-panel cabinets, blue cabinets, multi-coloured walls, dark hardwood flooring, a submerged sink, marble worktops, brown floors, grey worktops, a built in vanity unit and wallpapered walls.

Master Ensuite Bathroom, London, Dartmouth Park
Design ideas for a large classic ensuite bathroom in London with pink walls, marble worktops, double sinks, recessed-panel cabinets, a freestanding bath, a walk-in shower, a two-piece toilet, porcelain flooring, a submerged sink, grey floors, a hinged door, grey worktops, a chimney breast and a freestanding vanity unit.
Design ideas for a large classic ensuite bathroom in London with pink walls, marble worktops, double sinks, recessed-panel cabinets, a freestanding bath, a walk-in shower, a two-piece toilet, porcelain flooring, a submerged sink, grey floors, a hinged door, grey worktops, a chimney breast and a freestanding vanity unit.

When planning this custom residence, the owners had a clear vision – to create an inviting home for their family, with plenty of opportunities to entertain, play, and relax and unwind. They asked for an interior that was approachable and rugged, with an aesthetic that would stand the test of time. Amy Carman Design was tasked with designing all of the millwork, custom cabinetry and interior architecture throughout, including a private theater, lower level bar, game room and a sport court. A materials palette of reclaimed barn wood, gray-washed oak, natural stone, black windows, handmade and vintage-inspired tile, and a mix of white and stained woodwork help set the stage for the furnishings. This down-to-earth vibe carries through to every piece of furniture, artwork, light fixture and textile in the home, creating an overall sense of warmth and authenticity.

Large traditional ensuite bathroom in Charleston with a submerged sink, recessed-panel cabinets, white cabinets, an alcove shower, grey walls, granite worktops, a two-piece toilet, porcelain flooring, brown floors, a hinged door and grey worktops.

This is an example of a medium sized classic ensuite bathroom in Chicago with recessed-panel cabinets, white cabinets, a freestanding bath, a corner shower, a one-piece toilet, grey tiles, marble tiles, grey walls, marble flooring, a submerged sink, marble worktops, grey floors, a hinged door, grey worktops, a wall niche, double sinks, a built in vanity unit and wainscoting.

Nautical ensuite bathroom in New York with recessed-panel cabinets, white cabinets, a freestanding bath, an alcove shower, grey tiles, white tiles, marble tiles, grey walls, marble flooring, a submerged sink, marble worktops, grey floors, a hinged door and grey worktops.

Full renovation of master bath. Removed linen closet and added mirrored linen cabinet to have create a more seamless feel.
This is an example of a medium sized classic ensuite bathroom in Charleston with recessed-panel cabinets, grey cabinets, white tiles, porcelain tiles, porcelain flooring, a submerged sink, engineered stone worktops, white floors, a hinged door, grey worktops, an enclosed toilet, double sinks, a built in vanity unit, wallpapered walls and a freestanding bath.
This is an example of a medium sized classic ensuite bathroom in Charleston with recessed-panel cabinets, grey cabinets, white tiles, porcelain tiles, porcelain flooring, a submerged sink, engineered stone worktops, white floors, a hinged door, grey worktops, an enclosed toilet, double sinks, a built in vanity unit, wallpapered walls and a freestanding bath.

Classic bathroom in Boston with recessed-panel cabinets, white cabinets, a freestanding bath, white walls, a submerged sink, grey floors and grey worktops.

We choose to highlight this project because even though it is a more traditional design style its light neutral color palette represents the beach lifestyle of the south bay. Our relationship with this family started when they attended one of our complimentary educational seminars to learn more about the design / build approach to remodeling. They had been working with an architect and were having trouble getting their vision to translate to the plans. They were looking to add on to their south Redondo home in a manner that would allow for seamless transition between their indoor and outdoor space. Design / Build ended up to be the perfect solution to their remodeling need.
As the project started coming together and our clients were able to visualize their dream, they trusted us to add the adjacent bathroom remodel as a finishing touch. In keeping with our light and warm palette we selected ocean blue travertine for the floor and installed a complimentary tile wainscot. The tile wainscot is comprised of hand-made ceramic crackle tile accented with Lunada Bay Selenium Silk blend glass mosaic tile. However the piéce de résistance is the frameless shower enclosure with a wave cut top.

Photo by Randy O'Rourke
Large classic ensuite bathroom in Boston with a submerged sink, recessed-panel cabinets, white cabinets, a freestanding bath, grey tiles, marble tiles, blue walls, mosaic tile flooring, marble worktops, grey floors and grey worktops.
Large classic ensuite bathroom in Boston with a submerged sink, recessed-panel cabinets, white cabinets, a freestanding bath, grey tiles, marble tiles, blue walls, mosaic tile flooring, marble worktops, grey floors and grey worktops.

These bathroom renovations unfold a story of renewal, where once-quaint bathrooms are now super spacious, with no shortage of storage solutions, and distinctive tile designs for a touch of contemporary opulence. With an emphasis on modernity, these revamped bathrooms are the perfect place to get ready in the morning, enjoy a luxurious self-care moment, and unwind in the evenings!

Another guest bathroom includes a single sink and shower/tub combination.
This is an example of a medium sized coastal family bathroom in Other with recessed-panel cabinets, blue cabinets, grey walls, a submerged sink, a single sink, a built in vanity unit, an alcove bath, an alcove shower, blue tiles, porcelain tiles, porcelain flooring, engineered stone worktops, grey floors, a shower curtain, grey worktops and tongue and groove walls.
This is an example of a medium sized coastal family bathroom in Other with recessed-panel cabinets, blue cabinets, grey walls, a submerged sink, a single sink, a built in vanity unit, an alcove bath, an alcove shower, blue tiles, porcelain tiles, porcelain flooring, engineered stone worktops, grey floors, a shower curtain, grey worktops and tongue and groove walls.

Builder: Michels Homes
Architecture: Alexander Design Group
Photography: Scott Amundson Photography
Large country ensuite bathroom in Minneapolis with recessed-panel cabinets, green cabinets, a shower/bath combination, a one-piece toilet, ceramic tiles, beige walls, ceramic flooring, a submerged sink, engineered stone worktops, multi-coloured floors, a shower curtain, grey worktops, double sinks and a built in vanity unit.
Large country ensuite bathroom in Minneapolis with recessed-panel cabinets, green cabinets, a shower/bath combination, a one-piece toilet, ceramic tiles, beige walls, ceramic flooring, a submerged sink, engineered stone worktops, multi-coloured floors, a shower curtain, grey worktops, double sinks and a built in vanity unit.

Classic master bath with freestanding soaking tub
Photo of a medium sized traditional ensuite bathroom in Seattle with recessed-panel cabinets, grey cabinets, a freestanding bath, a double shower, a two-piece toilet, white tiles, marble tiles, grey walls, marble flooring, a submerged sink, marble worktops, white floors, a hinged door, grey worktops, a shower bench, double sinks and a freestanding vanity unit.
Photo of a medium sized traditional ensuite bathroom in Seattle with recessed-panel cabinets, grey cabinets, a freestanding bath, a double shower, a two-piece toilet, white tiles, marble tiles, grey walls, marble flooring, a submerged sink, marble worktops, white floors, a hinged door, grey worktops, a shower bench, double sinks and a freestanding vanity unit.

A beautiful elegant very large master bathroom with all the bells and whistles . From under floor radiant heat to towel warmers and a build-in bidet in the toilette.

This is an example of a medium sized country shower room bathroom in Chicago with recessed-panel cabinets, white cabinets, an alcove shower, grey walls, marble flooring, a submerged sink, engineered stone worktops, white floors, a hinged door, grey worktops, double sinks and a built in vanity unit.

Inspiration for a classic shower room bathroom in Los Angeles with recessed-panel cabinets, white cabinets, an alcove shower, grey tiles, white walls, a submerged sink, white floors, a hinged door, grey worktops, a wall niche, a single sink and a built in vanity unit.

PHOTOS BY LORI HAMILTON PHOTOGRAPHY
Inspiration for a traditional ensuite wet room bathroom in Miami with recessed-panel cabinets, grey cabinets, a freestanding bath, grey tiles, white walls, a submerged sink, grey floors, an open shower, grey worktops, double sinks and a built in vanity unit.
Inspiration for a traditional ensuite wet room bathroom in Miami with recessed-panel cabinets, grey cabinets, a freestanding bath, grey tiles, white walls, a submerged sink, grey floors, an open shower, grey worktops, double sinks and a built in vanity unit.

Master bath remodel in Mansfield Tx. Architecture, Design & Construction by USI Design & Remodeling.
Photo of a large classic ensuite bathroom in Dallas with marble flooring, recessed-panel cabinets, grey cabinets, grey tiles, grey walls, a submerged sink, grey floors, grey worktops, double sinks and a built in vanity unit.
Photo of a large classic ensuite bathroom in Dallas with marble flooring, recessed-panel cabinets, grey cabinets, grey tiles, grey walls, a submerged sink, grey floors, grey worktops, double sinks and a built in vanity unit.

Design ideas for a medium sized traditional bathroom in New York with white cabinets, an alcove bath, a shower/bath combination, a two-piece toilet, white tiles, metro tiles, grey walls, mosaic tile flooring, a submerged sink, marble worktops, grey floors, a hinged door, grey worktops and recessed-panel cabinets.
Bathroom and Cloakroom with Recessed-panel Cabinets and Grey Worktops Ideas and Designs
1

