Refine by:
Budget
Sort by:Popular Today
1 - 20 of 510 photos
Item 1 of 3

© Lassiter Photography | ReVisionCharlotte.com
Medium sized farmhouse cloakroom in Charlotte with shaker cabinets, medium wood cabinets, multi-coloured walls, porcelain flooring, a submerged sink, quartz worktops, grey floors, grey worktops, a floating vanity unit, wainscoting and a dado rail.
Medium sized farmhouse cloakroom in Charlotte with shaker cabinets, medium wood cabinets, multi-coloured walls, porcelain flooring, a submerged sink, quartz worktops, grey floors, grey worktops, a floating vanity unit, wainscoting and a dado rail.

This ensuite bathroom boasts a subtle black, grey, and white palette that lines the two rooms. Faucets, accessories, and shower fixtures are from Kohler's Purist collection in Satin Nickel. The commode, also from Kohler, is a One-Piece from the San Souci collection, making it easy to keep clean. All tile was sourced through our local Renaissance Tile dealer. Asian Statuary marble lines the floors, wall wainscot, and shower. Black honed marble 3x6 tiles create a border on the floor around the space while a 1x2 brick mosaic tops wainscot tile along the walls. The mosaic is also used on the shower floor. In the shower, there is an accented wall created from Venetian Waterjet mosaic with Hudson White and Black Honed material. A clear glass shower entry with brushed nickel clamps and hardware lets you see the design without sacrifice.

Design ideas for a traditional cloakroom in Atlanta with multi-coloured walls, dark hardwood flooring, a submerged sink, brown floors, grey worktops, a freestanding vanity unit, wainscoting and wallpapered walls.

This is an example of a traditional bathroom in Chicago with flat-panel cabinets, dark wood cabinets, an alcove bath, a shower/bath combination, white tiles, blue walls, mosaic tile flooring, a submerged sink, multi-coloured floors, a hinged door, grey worktops, a single sink, a freestanding vanity unit, wainscoting and wallpapered walls.
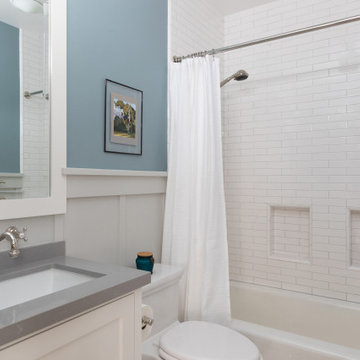
Photo of a medium sized traditional ensuite bathroom in Los Angeles with shaker cabinets, white cabinets, an alcove bath, a shower/bath combination, a one-piece toilet, ceramic tiles, a submerged sink, engineered stone worktops, white floors, grey worktops, a wall niche, a single sink, a built in vanity unit, wainscoting, white tiles and blue walls.
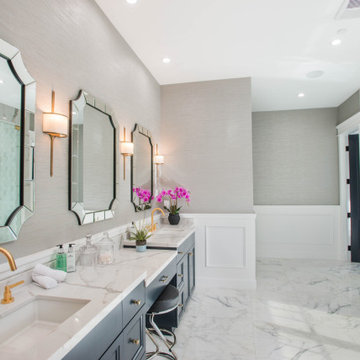
Large traditional ensuite bathroom in Los Angeles with recessed-panel cabinets, grey cabinets, an alcove shower, grey walls, a submerged sink, grey floors, a hinged door, grey worktops, double sinks, a built in vanity unit and wainscoting.

This is an example of a traditional cloakroom in Chicago with grey walls, dark hardwood flooring, a submerged sink, brown floors, grey worktops, a freestanding vanity unit, wainscoting, wallpapered walls and wood walls.
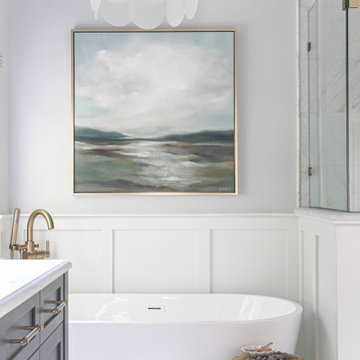
Inspiration for a classic grey and white ensuite bathroom in Charlotte with shaker cabinets, blue cabinets, a freestanding bath, marble flooring, a submerged sink, marble worktops, grey floors, grey worktops, double sinks, a built in vanity unit and wainscoting.

the client decided to eliminate the bathtub and install a large shower with partial fixed shower glass instead of a shower door
Medium sized traditional ensuite bathroom in Other with shaker cabinets, blue cabinets, a walk-in shower, a one-piece toilet, grey tiles, ceramic tiles, grey walls, mosaic tile flooring, a submerged sink, engineered stone worktops, grey floors, an open shower, grey worktops, a shower bench, double sinks, a freestanding vanity unit and wainscoting.
Medium sized traditional ensuite bathroom in Other with shaker cabinets, blue cabinets, a walk-in shower, a one-piece toilet, grey tiles, ceramic tiles, grey walls, mosaic tile flooring, a submerged sink, engineered stone worktops, grey floors, an open shower, grey worktops, a shower bench, double sinks, a freestanding vanity unit and wainscoting.

Design ideas for an expansive traditional cloakroom in Denver with raised-panel cabinets, white cabinets, a one-piece toilet, white tiles, metro tiles, grey walls, ceramic flooring, a submerged sink, marble worktops, grey floors, grey worktops, a floating vanity unit and wainscoting.

Design ideas for a medium sized nautical ensuite bathroom in Boston with freestanding cabinets, grey cabinets, an alcove shower, a two-piece toilet, multi-coloured walls, porcelain flooring, a submerged sink, quartz worktops, multi-coloured floors, a hinged door, grey worktops, an enclosed toilet, double sinks, a built in vanity unit and wainscoting.
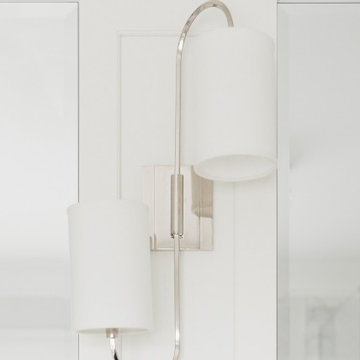
Design ideas for a medium sized traditional ensuite bathroom in Chicago with recessed-panel cabinets, white cabinets, a freestanding bath, a corner shower, a one-piece toilet, grey tiles, marble tiles, grey walls, marble flooring, a submerged sink, marble worktops, grey floors, a hinged door, grey worktops, a wall niche, double sinks, a built in vanity unit and wainscoting.
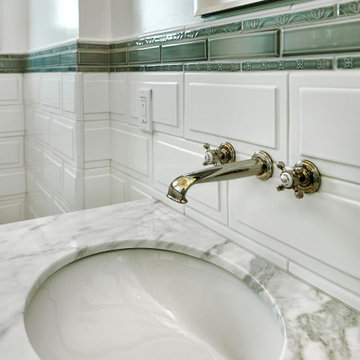
Photo of a medium sized traditional shower room bathroom in San Francisco with beaded cabinets, white cabinets, an alcove shower, a two-piece toilet, white tiles, ceramic tiles, white walls, marble flooring, a submerged sink, marble worktops, grey floors, a hinged door, grey worktops, a wall niche, a single sink, a freestanding vanity unit and wainscoting.
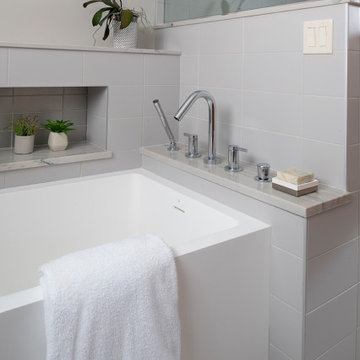
Design ideas for a medium sized contemporary ensuite bathroom in Minneapolis with an alcove bath, an alcove shower, grey tiles, ceramic tiles, grey walls, porcelain flooring, quartz worktops, grey floors, a hinged door, grey worktops, a wall niche, a built in vanity unit and wainscoting.
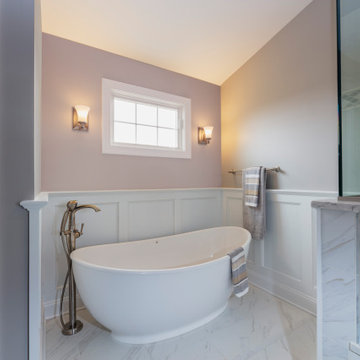
Inspiration for a large contemporary ensuite bathroom in Philadelphia with recessed-panel cabinets, grey cabinets, a freestanding bath, a double shower, a two-piece toilet, grey tiles, ceramic tiles, grey walls, ceramic flooring, a submerged sink, marble worktops, grey floors, a hinged door, grey worktops, a shower bench, double sinks, a built in vanity unit and wainscoting.

This bathroom exudes luxury, reminiscent of a high-end hotel. The design incorporates eye-pleasing white and cream tones, creating an atmosphere of sophistication and opulence.

This bathroom, complete with a bathtub, exudes a sophisticated hotel vibe, offering an elegant and aesthetic experience. Inspired by the luxurious ambiance found in high-end London establishments, it features impeccable design elements and great lighting, creating a space that is both visually pleasing and indulgent.
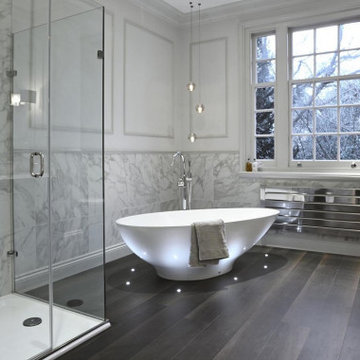
An absolutely beautiful marble bathroom designed with a deep soaking bath and an elegant walk-in shower.
This is an example of a large traditional grey and brown family bathroom in London with a walk-in shower, marble tiles, white walls, dark hardwood flooring, marble worktops, brown floors, wainscoting, a freestanding bath, grey tiles, a hinged door, grey worktops and feature lighting.
This is an example of a large traditional grey and brown family bathroom in London with a walk-in shower, marble tiles, white walls, dark hardwood flooring, marble worktops, brown floors, wainscoting, a freestanding bath, grey tiles, a hinged door, grey worktops and feature lighting.
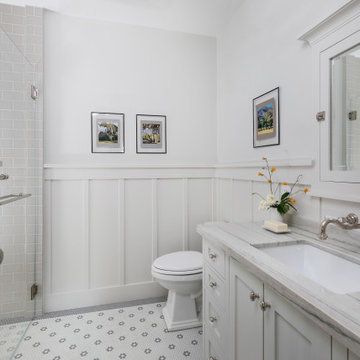
Photo of a medium sized classic shower room bathroom in Los Angeles with shaker cabinets, white cabinets, a built-in shower, a one-piece toilet, grey tiles, ceramic tiles, white walls, mosaic tile flooring, a submerged sink, quartz worktops, grey floors, a hinged door, grey worktops, a single sink, a built in vanity unit and wainscoting.

Design ideas for a small contemporary cloakroom in Moscow with flat-panel cabinets, medium wood cabinets, a wall mounted toilet, grey tiles, ceramic tiles, grey walls, porcelain flooring, a submerged sink, tiled worktops, grey floors, grey worktops, feature lighting, a floating vanity unit, a drop ceiling and wainscoting.
Bathroom and Cloakroom with Grey Worktops and Wainscoting Ideas and Designs
1

