Refine by:
Budget
Sort by:Popular Today
81 - 100 of 246 photos
Item 1 of 3
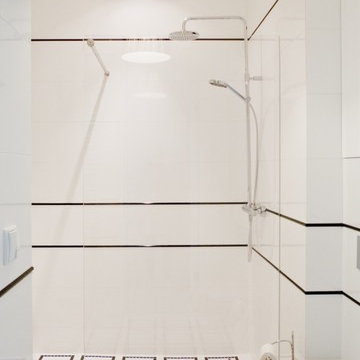
Design ideas for a medium sized bohemian ensuite bathroom in Other with a console sink, flat-panel cabinets, white cabinets, laminate worktops, a walk-in shower, a wall mounted toilet, white tiles, ceramic tiles, white walls and ceramic flooring.
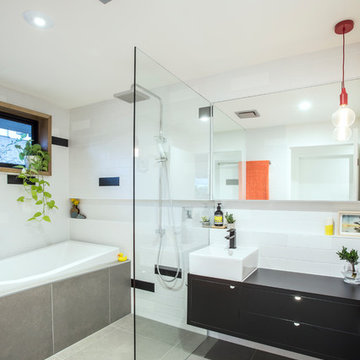
Andrew Bartholomew
Design ideas for a small contemporary family bathroom in Gold Coast - Tweed with a built-in bath, a walk-in shower, black and white tiles, metro tiles, yellow walls, porcelain flooring, a vessel sink, laminate worktops, grey floors, black worktops and black cabinets.
Design ideas for a small contemporary family bathroom in Gold Coast - Tweed with a built-in bath, a walk-in shower, black and white tiles, metro tiles, yellow walls, porcelain flooring, a vessel sink, laminate worktops, grey floors, black worktops and black cabinets.
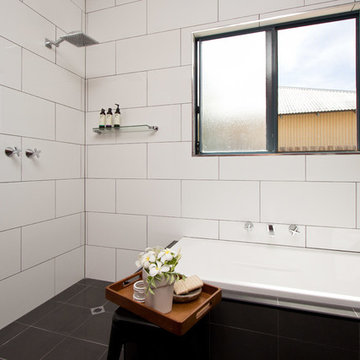
Taryn Yeates Photography
Design ideas for a medium sized contemporary ensuite bathroom in Dunedin with a vessel sink, flat-panel cabinets, black cabinets, laminate worktops, a built-in bath, a walk-in shower, grey tiles, porcelain tiles, grey walls and porcelain flooring.
Design ideas for a medium sized contemporary ensuite bathroom in Dunedin with a vessel sink, flat-panel cabinets, black cabinets, laminate worktops, a built-in bath, a walk-in shower, grey tiles, porcelain tiles, grey walls and porcelain flooring.
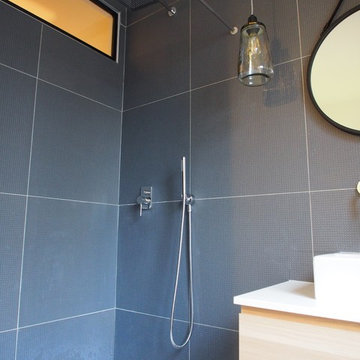
Vasque rectangulaire sur plan de vasque bois, miroir noir rond, suspension Pickles (Merci) et robinetterie Zucchetti.
Medium sized contemporary ensuite bathroom in Paris with light wood cabinets, a built-in shower, a wall mounted toilet, blue tiles, ceramic tiles, white walls, ceramic flooring, a vessel sink and laminate worktops.
Medium sized contemporary ensuite bathroom in Paris with light wood cabinets, a built-in shower, a wall mounted toilet, blue tiles, ceramic tiles, white walls, ceramic flooring, a vessel sink and laminate worktops.
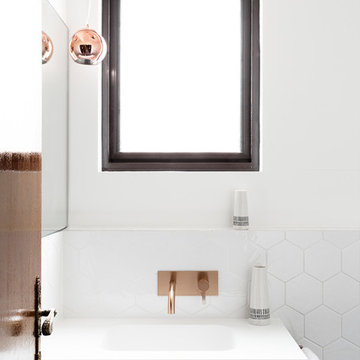
GIA Bathrooms & Kitchens
1300 442 736
WWW.GIARENOVATIONS.COM.AU
Design ideas for a medium sized classic ensuite bathroom in Melbourne with flat-panel cabinets, brown cabinets, a built-in bath, an alcove shower, a two-piece toilet, ceramic tiles, white walls, ceramic flooring, a built-in sink, laminate worktops, an open shower and white worktops.
Design ideas for a medium sized classic ensuite bathroom in Melbourne with flat-panel cabinets, brown cabinets, a built-in bath, an alcove shower, a two-piece toilet, ceramic tiles, white walls, ceramic flooring, a built-in sink, laminate worktops, an open shower and white worktops.
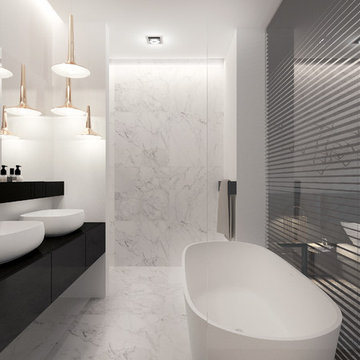
Inspiration for a medium sized midcentury ensuite bathroom in Brussels with beaded cabinets, black cabinets, a freestanding bath, a built-in shower, white tiles, stone slabs, white walls, marble flooring, a trough sink and laminate worktops.
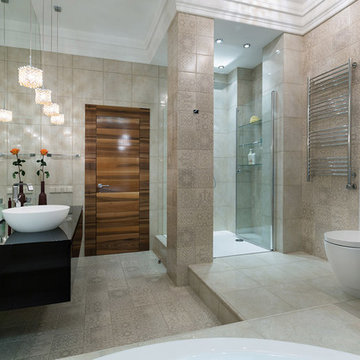
Авторы проекта Беляевская Анна, Сморгонская Наталия. Фотограф Иван Сорокин
Квартира для семьи из трех человек в доме после реставрации в престижном районе Санкт-Петербурга
Квартира для дружной семьи со взрослой дочерью. Задача проекта была -создать жилище, в котором бы у каждого, проживающего в квартире, была собственная территория - собственная спальня, собственная зона отдыха. И разумеется, общая зона тоже была необходима этой гостеприимной семье.
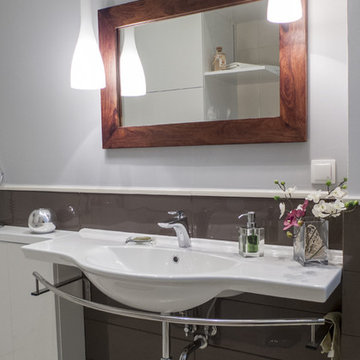
Inspiration for a small eclectic ensuite bathroom in Other with a wall-mounted sink, flat-panel cabinets, beige cabinets, laminate worktops, a walk-in shower, a wall mounted toilet, beige tiles, ceramic tiles, beige walls and ceramic flooring.
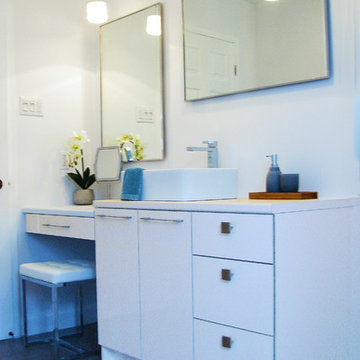
C2FILLES
Inspiration for a medium sized modern ensuite bathroom in Montreal with flat-panel cabinets, white cabinets, an alcove bath, a shower/bath combination, a two-piece toilet, white tiles, ceramic tiles, white walls, ceramic flooring, a vessel sink and laminate worktops.
Inspiration for a medium sized modern ensuite bathroom in Montreal with flat-panel cabinets, white cabinets, an alcove bath, a shower/bath combination, a two-piece toilet, white tiles, ceramic tiles, white walls, ceramic flooring, a vessel sink and laminate worktops.
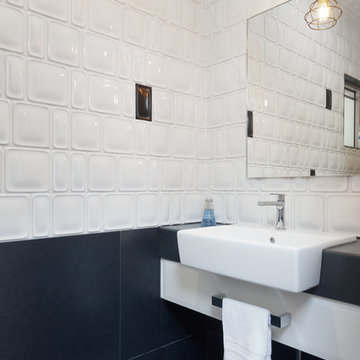
Laminate bench: Polyrey Surf Caviar C011.
Drawer: Satin lacquer British Paints Star White.
Drawer handle doubles as a hand towel rail.
Tiles, light fitting and other by owner.
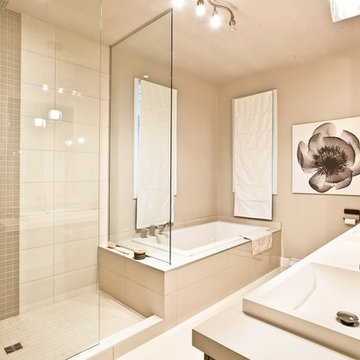
Bathroom - Home by Construction Mckinley, located in Quebec, Quebec, Canada.
Salle de bain - Maison par Construction McKinley situé à Québec, Québec, Canada.
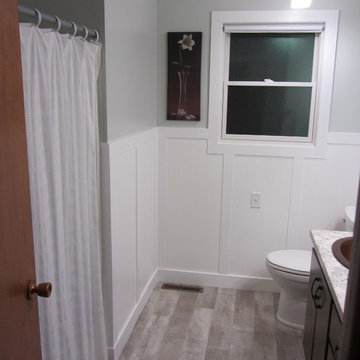
The new Luxury Vinyl Plank flooring really changed the look of the room.
Design ideas for a traditional bathroom in Minneapolis with brown cabinets, vinyl flooring, a built-in sink, laminate worktops and grey floors.
Design ideas for a traditional bathroom in Minneapolis with brown cabinets, vinyl flooring, a built-in sink, laminate worktops and grey floors.
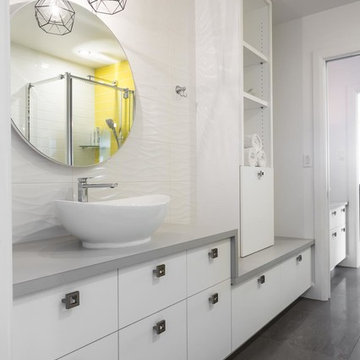
Inspiration for a medium sized contemporary family bathroom in Other with flat-panel cabinets, white cabinets, a corner shower, white tiles, ceramic tiles, white walls, ceramic flooring, a vessel sink, laminate worktops and grey floors.
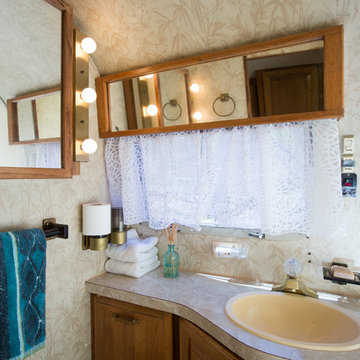
Swartz Photography
Inspiration for a small bohemian ensuite bathroom in Other with raised-panel cabinets, dark wood cabinets, beige walls, a built-in sink and laminate worktops.
Inspiration for a small bohemian ensuite bathroom in Other with raised-panel cabinets, dark wood cabinets, beige walls, a built-in sink and laminate worktops.
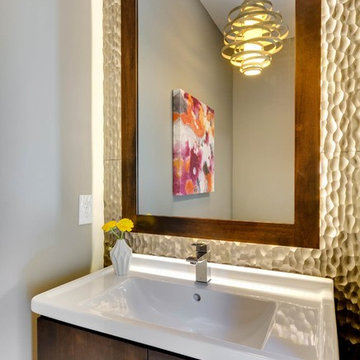
Spacecrafting
Medium sized contemporary shower room bathroom in Minneapolis with flat-panel cabinets, dark wood cabinets, grey walls, laminate worktops, a two-piece toilet, grey tiles and a trough sink.
Medium sized contemporary shower room bathroom in Minneapolis with flat-panel cabinets, dark wood cabinets, grey walls, laminate worktops, a two-piece toilet, grey tiles and a trough sink.
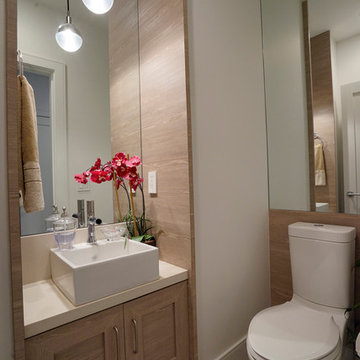
Small traditional bathroom in Vancouver with a console sink, light wood cabinets, laminate worktops, a two-piece toilet and stone slabs.
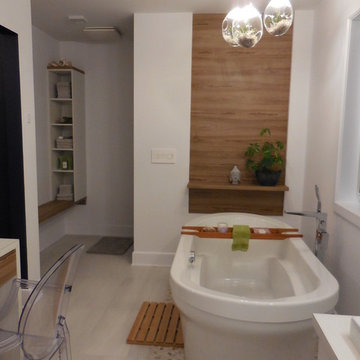
Banc et rangement vers la douche arrière du bain
Photo of a modern ensuite bathroom in Montreal with flat-panel cabinets, a freestanding bath, a double shower, a one-piece toilet, multi-coloured tiles, ceramic tiles, ceramic flooring, a submerged sink and laminate worktops.
Photo of a modern ensuite bathroom in Montreal with flat-panel cabinets, a freestanding bath, a double shower, a one-piece toilet, multi-coloured tiles, ceramic tiles, ceramic flooring, a submerged sink and laminate worktops.
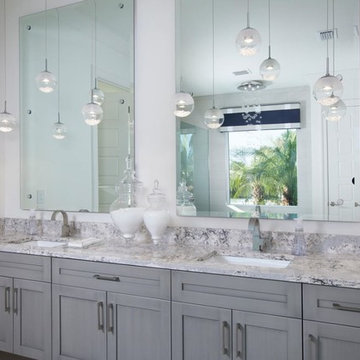
Photo by Tour Buzz
Inspiration for a nautical ensuite bathroom in Austin with shaker cabinets, grey cabinets, a japanese bath, a built-in shower, pink tiles, white walls, porcelain flooring, a submerged sink and laminate worktops.
Inspiration for a nautical ensuite bathroom in Austin with shaker cabinets, grey cabinets, a japanese bath, a built-in shower, pink tiles, white walls, porcelain flooring, a submerged sink and laminate worktops.
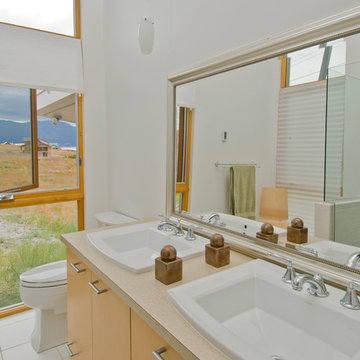
A contemporary home with a roof made up of two offset inverted rectangles that integrate into a single building supported by a solid wood beam. The visual impact is stunning yet the home integrates into the rich, semi-arid grasslands and opens to embrace the inspired views of Nicola Lake! The laminated wood beam is not really supported by the port hole openings, instead it is really part of a solid structural wood support system built up within the building envelope and providing lateral support for the home. The glazed windows extend from the underside of the roof plane down to the floor of the main living area, creating a ‘zero edge’ water view and the L shaped deck does not fully extend along the width of the lake façade so that uninterrupted lake and hillside views can be enjoyed from the interior. Finally lakeside beauty is captured by a window wall where an indoor/outdoor concrete fireplace enhances the views from the interior while creating a warm and welcoming atmosphere deck-side.
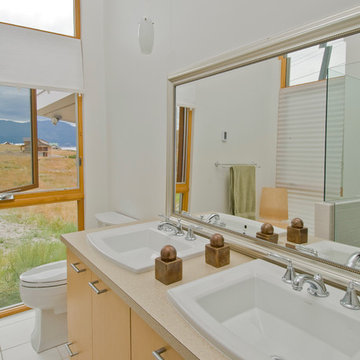
Bathroom - A contemporary home with a roof made up of two offset inverted rectangles that integrate into a single building supported by a solid wood beam. The visual impact is stunning yet the home integrates into the rich, semi-arid grasslands and opens to embrace the inspired views of Nicola Lake! The laminated wood beam is not really supported by the port hole openings, instead it is really part of a solid structural wood support system built up within the building envelope and providing lateral support for the home. The glazed windows extend from the underside of the roof plane down to the floor of the main living area, creating a ‘zero edge’ water view and the L shaped deck does not fully extend along the width of the lake façade so that uninterrupted lake and hillside views can be enjoyed from the interior. Finally lakeside beauty is captured by a window wall where an indoor/outdoor concrete fireplace enhances the views from the interior while creating a warm and welcoming atmosphere deck-side. - See more at: http://mitchellbrock.com/projects/case-studies/lake-city-home/#sthash.cwQTqPYv.dpuf
Bathroom and Cloakroom with Laminate Worktops Ideas and Designs
5

