Bathroom and Cloakroom with Light Hardwood Flooring and Grey Worktops Ideas and Designs
Refine by:
Budget
Sort by:Popular Today
101 - 120 of 886 photos
Item 1 of 3
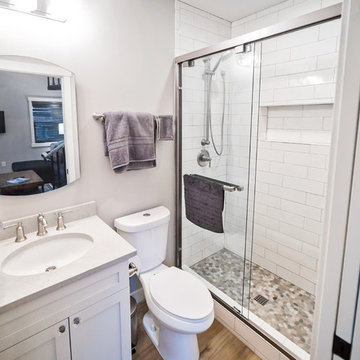
Our clients were looking to build an income property for use as a short term rental in their backyard. In order to keep maximize the available space on a limited footprint, we designed the ADU around a spiral staircase leading up to the loft bedroom. The vaulted ceiling gives the small space a much larger appearance.
To provide privacy for both the renters and the homeowners, the ADU was set apart from the house with its own private entrance.
The design of the ADU was done with local Pacific Northwest aesthetics in mind, including green exterior paint and a mixture of woodgrain and metal fixtures for the interior.
Durability was a major concern for the homeowners. In order to minimize potential damages from renters, we selected quartz countertops and waterproof flooring. We also used a high-quality interior paint that will stand the test of time and clean easily.
The end result of this project was exactly what the client was hoping for, and the rental consistently receives 5-star reviews on Airbnb.

Added bathroom in the attic
Small classic shower room bathroom in San Francisco with grey cabinets, a bidet, blue tiles, ceramic tiles, grey walls, light hardwood flooring, a submerged sink, engineered stone worktops, brown floors, a shower curtain, grey worktops, a single sink, a floating vanity unit and a vaulted ceiling.
Small classic shower room bathroom in San Francisco with grey cabinets, a bidet, blue tiles, ceramic tiles, grey walls, light hardwood flooring, a submerged sink, engineered stone worktops, brown floors, a shower curtain, grey worktops, a single sink, a floating vanity unit and a vaulted ceiling.
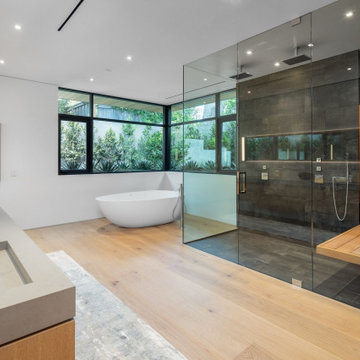
This is an example of a contemporary bathroom in Orange County with a freestanding bath, a corner shower, grey tiles, white walls, light hardwood flooring, an integrated sink, beige floors, a hinged door, grey worktops and double sinks.

brass taps, cheshire, chevron flooring, dark gray, elegant, herringbone flooring, manchester, timeless design
Photo of a medium sized traditional cloakroom in London with a one-piece toilet, light hardwood flooring, limestone worktops, grey worktops, recessed-panel cabinets, grey cabinets, grey walls, a submerged sink and beige floors.
Photo of a medium sized traditional cloakroom in London with a one-piece toilet, light hardwood flooring, limestone worktops, grey worktops, recessed-panel cabinets, grey cabinets, grey walls, a submerged sink and beige floors.
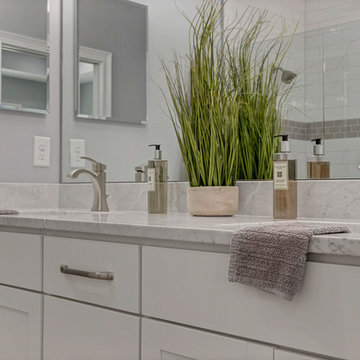
Large coastal ensuite bathroom in Jacksonville with shaker cabinets, white cabinets, a corner shower, a two-piece toilet, brown tiles, ceramic tiles, grey walls, light hardwood flooring, a submerged sink, quartz worktops, brown floors, a hinged door and grey worktops.

photographer: Janis Nicolay of Pinecone Camp
This is an example of a small scandi cloakroom in Vancouver with flat-panel cabinets, light wood cabinets, blue walls, light hardwood flooring, a submerged sink, engineered stone worktops and grey worktops.
This is an example of a small scandi cloakroom in Vancouver with flat-panel cabinets, light wood cabinets, blue walls, light hardwood flooring, a submerged sink, engineered stone worktops and grey worktops.

Mediterranean home nestled into the native landscape in Northern California.
Inspiration for a large mediterranean ensuite bathroom in Orange County with beige cabinets, a built-in bath, a walk-in shower, green tiles, stone tiles, beige walls, light hardwood flooring, a built-in sink, soapstone worktops, beige floors, a hinged door and grey worktops.
Inspiration for a large mediterranean ensuite bathroom in Orange County with beige cabinets, a built-in bath, a walk-in shower, green tiles, stone tiles, beige walls, light hardwood flooring, a built-in sink, soapstone worktops, beige floors, a hinged door and grey worktops.
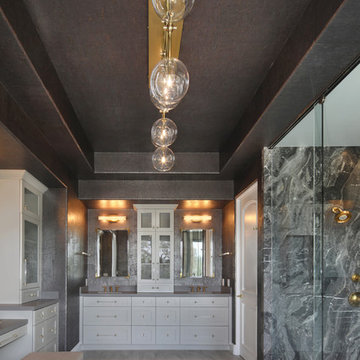
Inspiration for a medium sized contemporary ensuite wet room bathroom in Orange County with shaker cabinets, white cabinets, a freestanding bath, black and white tiles, marble tiles, grey walls, light hardwood flooring, engineered stone worktops, grey floors, a sliding door and grey worktops.
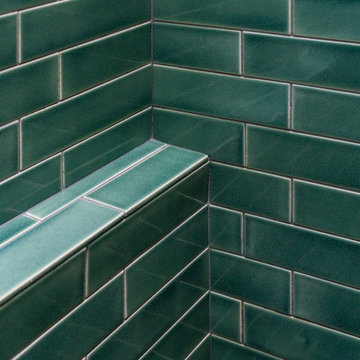
Design ideas for a medium sized contemporary ensuite bathroom in Portland with flat-panel cabinets, brown cabinets, an alcove shower, a two-piece toilet, blue tiles, metro tiles, white walls, light hardwood flooring, a submerged sink, engineered stone worktops, beige floors, a hinged door, grey worktops, a single sink and a built in vanity unit.
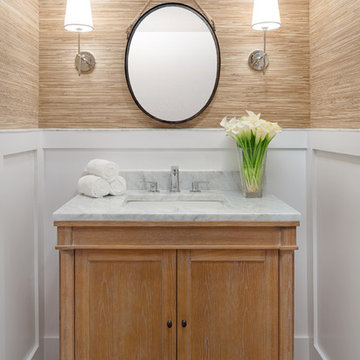
Photo by Micah Dimitriadis Photography.
Design by Molly O'Neil Designs
This is an example of a nautical cloakroom in San Diego with freestanding cabinets, medium wood cabinets, brown walls, light hardwood flooring, a submerged sink and grey worktops.
This is an example of a nautical cloakroom in San Diego with freestanding cabinets, medium wood cabinets, brown walls, light hardwood flooring, a submerged sink and grey worktops.
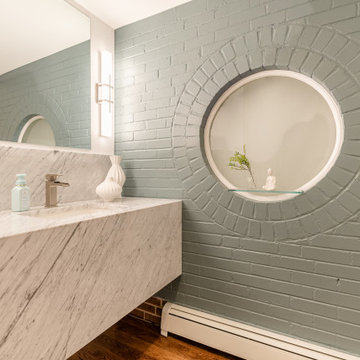
This powder bath provides a clean, welcoming look with the white cabinets, paint, and trim paired with a white and gray marble waterfall countertop. The original hardwood flooring brings warmth to the space. The original brick painted with a pop of color brings some fun to the space.
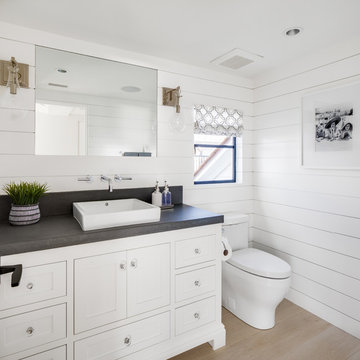
Photo of a coastal cloakroom in Orange County with freestanding cabinets, white cabinets, a one-piece toilet, white walls, light hardwood flooring, a vessel sink, beige floors and grey worktops.
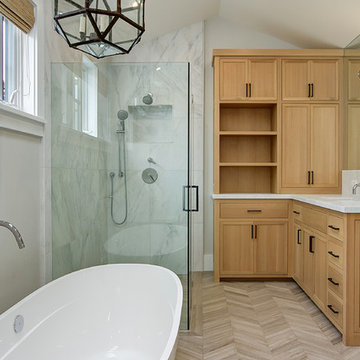
Contractor: Legacy CDM Inc. | Interior Designer: Hovie Interiors | Photographer: Jola Photography
Medium sized traditional ensuite bathroom in Orange County with shaker cabinets, light wood cabinets, a freestanding bath, a corner shower, grey tiles, marble tiles, grey walls, light hardwood flooring, a submerged sink, marble worktops, beige floors, a hinged door and grey worktops.
Medium sized traditional ensuite bathroom in Orange County with shaker cabinets, light wood cabinets, a freestanding bath, a corner shower, grey tiles, marble tiles, grey walls, light hardwood flooring, a submerged sink, marble worktops, beige floors, a hinged door and grey worktops.
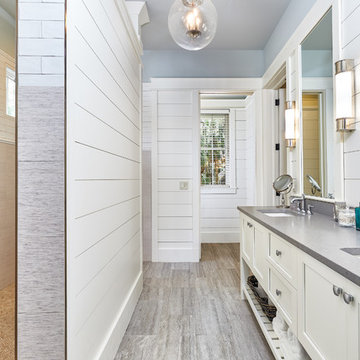
Window: Andersen
Inspiration for a medium sized nautical ensuite bathroom in Charleston with a walk-in shower, blue walls, light hardwood flooring, a built-in sink and grey worktops.
Inspiration for a medium sized nautical ensuite bathroom in Charleston with a walk-in shower, blue walls, light hardwood flooring, a built-in sink and grey worktops.
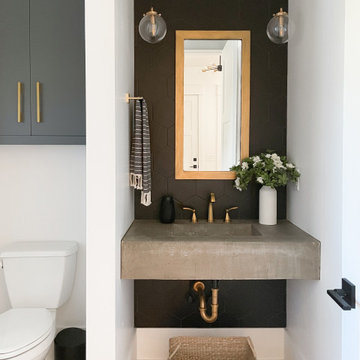
Photo of a medium sized modern cloakroom in Nashville with grey cabinets, black tiles, ceramic tiles, white walls, light hardwood flooring, an integrated sink, concrete worktops, beige floors, grey worktops and a floating vanity unit.

This was an update from a combination Tub/Shower Bath into a more modern walk -in Shower. We used a sliding barn door shower enclosure and a sleek large tile with a metallic pencil trim to give this outdated bathroom a much needed refresh. We also incorporated a laminate wood wall to coordinate with the tile. The floating shelves helped to add texture and a beautiful point of focus. The vanity is floating above the floor with a mix of drawers and open shelving for storage.
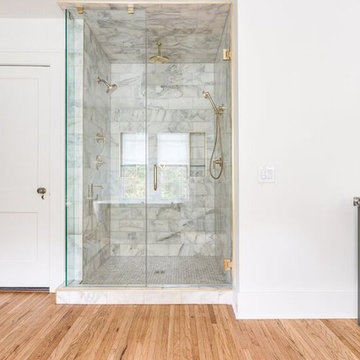
Photo of a large contemporary ensuite bathroom in Oklahoma City with shaker cabinets, grey cabinets, a freestanding bath, a corner shower, white tiles, marble tiles, white walls, light hardwood flooring, a submerged sink, marble worktops, beige floors, a hinged door and grey worktops.
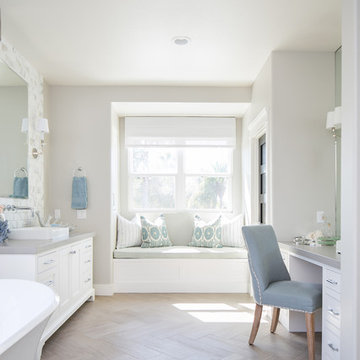
Ryan Garvin Photography
Large beach style ensuite bathroom in San Diego with a freestanding bath, grey walls, light hardwood flooring, engineered stone worktops, white cabinets, a vessel sink, beige floors, grey worktops and recessed-panel cabinets.
Large beach style ensuite bathroom in San Diego with a freestanding bath, grey walls, light hardwood flooring, engineered stone worktops, white cabinets, a vessel sink, beige floors, grey worktops and recessed-panel cabinets.
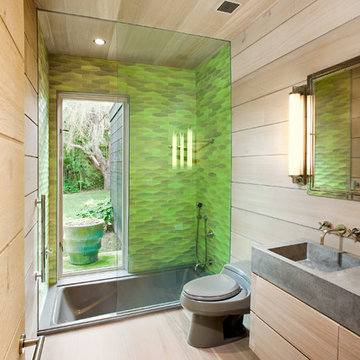
Patrick Bernard
Medium sized contemporary bathroom in New York with an integrated sink, flat-panel cabinets, light wood cabinets, concrete worktops, a built-in bath, a shower/bath combination, a one-piece toilet, green tiles, beige walls, light hardwood flooring and grey worktops.
Medium sized contemporary bathroom in New York with an integrated sink, flat-panel cabinets, light wood cabinets, concrete worktops, a built-in bath, a shower/bath combination, a one-piece toilet, green tiles, beige walls, light hardwood flooring and grey worktops.
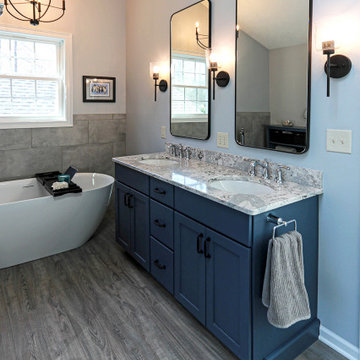
This Primary Bathroom was divided into two separate spaces. The homeowner wished for a more relaxing tub experience and at the same time desired a larger shower. To accommodate these wishes, the spaces were opened, and the entire ceiling was vaulted to create a cohesive look and flood the entire bathroom with light. The entry double-doors were reduced to a single entry door that allowed more space to shift the new double vanity down and position a free-standing soaker tub under the smaller window. The old tub area is now a gorgeous, light filled tiled shower. This bathroom is a vision of a tranquil, pristine alpine lake and the crisp chrome fixtures with matte black accents finish off the look.
Bathroom and Cloakroom with Light Hardwood Flooring and Grey Worktops Ideas and Designs
6

