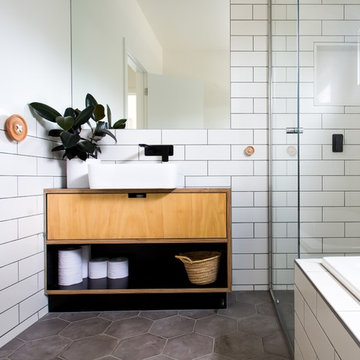Bathroom and Cloakroom with Light Wood Cabinets and a Built-in Bath Ideas and Designs
Refine by:
Budget
Sort by:Popular Today
61 - 80 of 4,373 photos
Item 1 of 3

Design ideas for a large modern grey and white ensuite bathroom in Munich with flat-panel cabinets, light wood cabinets, a built-in bath, a built-in shower, a two-piece toilet, beige tiles, ceramic tiles, grey walls, pebble tile flooring, a vessel sink, wooden worktops, beige floors, an open shower, double sinks, a floating vanity unit and wood walls.

This house was designed to maintain clean sustainability and durability. Minimal, simple, modern design techniques were implemented to create an open floor plan with natural light. The entry of the home, clad in wood, was created as a transitional space between the exterior and the living spaces by creating a feeling of compression before entering into the voluminous, light filled, living area. The large volume, tall windows and natural light of the living area allows for light and views to the exterior in all directions. This project also considered our clients' need for storage and love for travel by creating storage space for an Airstream camper in the oversized 2 car garage at the back of the property. As in all of our homes, we designed and built this project with increased energy efficiency standards in mind. Our standards begin below grade by designing our foundations with insulated concrete forms (ICF) for all of our exterior foundation walls, providing the below grade walls with an R value of 23. As a standard, we also install a passive radon system and a heat recovery ventilator to efficiently mitigate the indoor air quality within all of the homes we build.
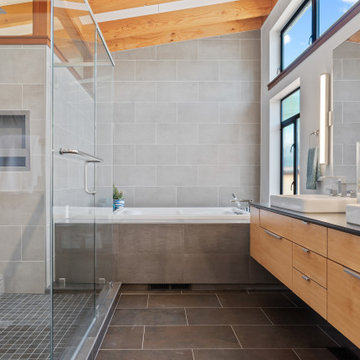
Complete master bathroom,we love to combination between the concrete gray look and the wood
Design ideas for a medium sized contemporary ensuite bathroom in San Francisco with flat-panel cabinets, light wood cabinets, a built-in bath, a walk-in shower, grey tiles, porcelain tiles, cement flooring, a vessel sink, quartz worktops, grey floors, a hinged door, black worktops, a single sink, a floating vanity unit and exposed beams.
Design ideas for a medium sized contemporary ensuite bathroom in San Francisco with flat-panel cabinets, light wood cabinets, a built-in bath, a walk-in shower, grey tiles, porcelain tiles, cement flooring, a vessel sink, quartz worktops, grey floors, a hinged door, black worktops, a single sink, a floating vanity unit and exposed beams.
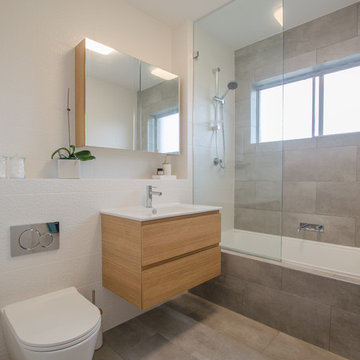
Our client engaged us to provide a cost effective design to update their apartments bathroom and ensuites for sale. The existing 70's bathrooms were tired and poorly laid out. We re-planned the spaces to maximise the open space and conceal the plumbing to provide a modern and contemporary feel within a tight budget.
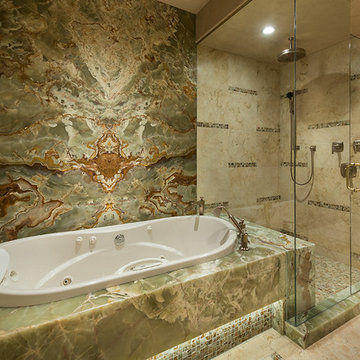
Elegant guest bathroom with bookmatched slab onyx walls and tub deck. Tub deck is underlit and connects to shower bench. Green onyx deco mosaic on floor and under tub.
Interior Design: Susan Hersker and Elaine Ryckman.
Architect: Kilbane Architecture.
Stone: Stockett Tile and Granite
photo: Mark Boisclair
Project designed by Susie Hersker’s Scottsdale interior design firm Design Directives. Design Directives is active in Phoenix, Paradise Valley, Cave Creek, Carefree, Sedona, and beyond.
For more about Design Directives, click here: https://susanherskerasid.com/
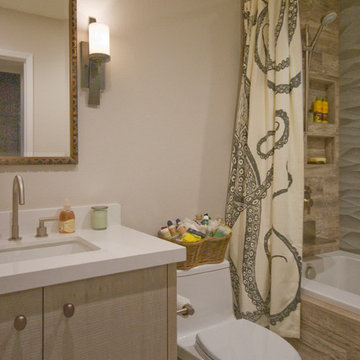
Wood-Mode, Vanguard, Shoreline on European oak; Kohler sink; Watermark faucets; Toto toilet; Americh Madison tub; Caesarstone 'Organic White' counter; Artistic Tile 'Bianco Carrara' Marble Pebbles in Clear Resin Polished Field Tile on floor;
Artistic Tile 'Ambra Gris' on long shower wall; Bedrosian's wood style porcelain tile on remaining shower walls; Kelly Moore 'Frost' paint; Quoizel 'Kyle' sconces in Imperial Bronze
Photo by: Theresa M Sterbis
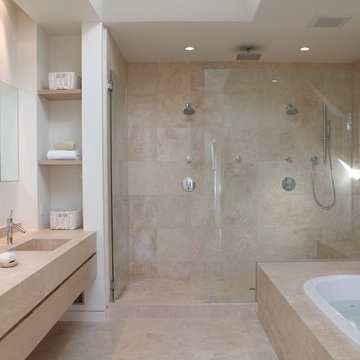
The definitive idea behind this project was to create a modest country house that was traditional in outward appearance yet minimalist from within. The harmonious scale, thick wall massing and the attention to architectural detail are reminiscent of the enduring quality and beauty of European homes built long ago.
It features a custom-built Spanish Colonial- inspired house that is characterized by an L-plan, low-pitched mission clay tile roofs, exposed wood rafter tails, broad expanses of thick white-washed stucco walls with recessed-in French patio doors and casement windows; and surrounded by native California oaks, boxwood hedges, French lavender, Mexican bush sage, and rosemary that are often found in Mediterranean landscapes.
An emphasis was placed on visually experiencing the weight of the exposed ceiling timbers and the thick wall massing between the light, airy spaces. A simple and elegant material palette, which consists of white plastered walls, timber beams, wide plank white oak floors, and pale travertine used for wash basins and bath tile flooring, was chosen to articulate the fine balance between clean, simple lines and Old World touches.
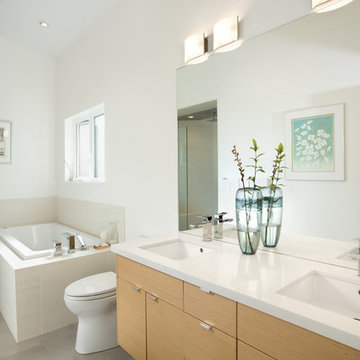
Ovation Award Finalist: Best Renovation: 250K - 499K
Photos by Ema Peter
This is an example of a medium sized modern bathroom in Vancouver with flat-panel cabinets, light wood cabinets, an alcove shower, a one-piece toilet, white tiles, ceramic tiles, white walls, ceramic flooring, a submerged sink and a built-in bath.
This is an example of a medium sized modern bathroom in Vancouver with flat-panel cabinets, light wood cabinets, an alcove shower, a one-piece toilet, white tiles, ceramic tiles, white walls, ceramic flooring, a submerged sink and a built-in bath.
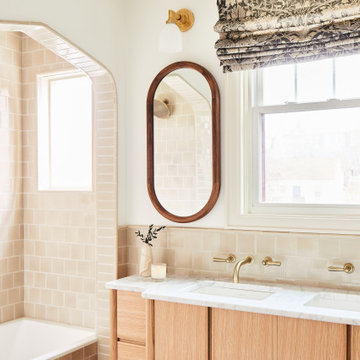
Traditional ensuite bathroom in San Francisco with flat-panel cabinets, light wood cabinets, a built-in bath, beige tiles, a submerged sink, white worktops, double sinks and a wall niche.
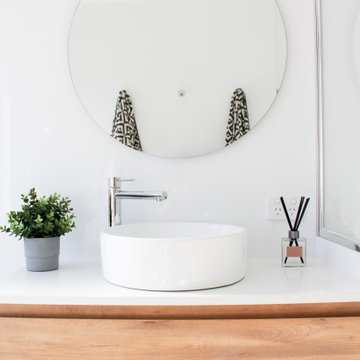
Family Bathroom, Main Bathroom Renovations, Simple Bathrooms
This is an example of a medium sized modern family bathroom in Perth with flat-panel cabinets, light wood cabinets, a built-in bath, a corner shower, white tiles, ceramic tiles, white walls, porcelain flooring, a vessel sink, engineered stone worktops, multi-coloured floors, a hinged door, white worktops, a single sink and a floating vanity unit.
This is an example of a medium sized modern family bathroom in Perth with flat-panel cabinets, light wood cabinets, a built-in bath, a corner shower, white tiles, ceramic tiles, white walls, porcelain flooring, a vessel sink, engineered stone worktops, multi-coloured floors, a hinged door, white worktops, a single sink and a floating vanity unit.
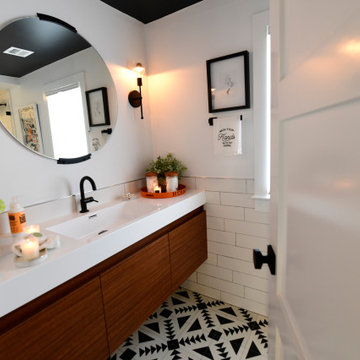
Design ideas for a medium sized modern family bathroom in Boston with freestanding cabinets, light wood cabinets, a built-in bath, white walls, a built-in sink, a sliding door and a built in vanity unit.
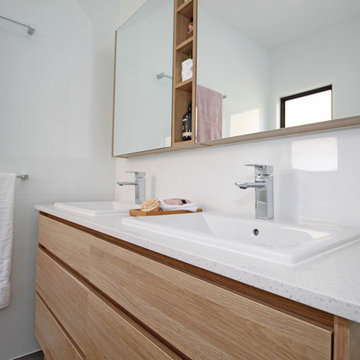
We love the decorate and yet functional shelf between these two shaving cabinets.
Photos by Brisbane Kitchens and Bathrooms
This is an example of a medium sized modern family bathroom in Brisbane with flat-panel cabinets, light wood cabinets, a built-in bath, a shower/bath combination, a two-piece toilet, white tiles, ceramic tiles, white walls, porcelain flooring, a built-in sink, engineered stone worktops, grey floors, a hinged door and white worktops.
This is an example of a medium sized modern family bathroom in Brisbane with flat-panel cabinets, light wood cabinets, a built-in bath, a shower/bath combination, a two-piece toilet, white tiles, ceramic tiles, white walls, porcelain flooring, a built-in sink, engineered stone worktops, grey floors, a hinged door and white worktops.
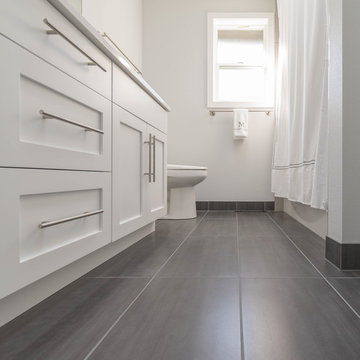
Martinescu Photography
This is an example of a small modern family bathroom in Seattle with flat-panel cabinets, light wood cabinets, a built-in bath, a walk-in shower, a one-piece toilet, grey tiles, ceramic tiles, white walls, ceramic flooring, a submerged sink, engineered stone worktops and grey floors.
This is an example of a small modern family bathroom in Seattle with flat-panel cabinets, light wood cabinets, a built-in bath, a walk-in shower, a one-piece toilet, grey tiles, ceramic tiles, white walls, ceramic flooring, a submerged sink, engineered stone worktops and grey floors.
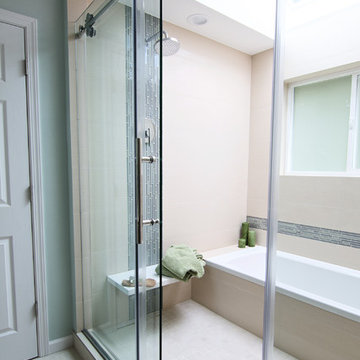
Once upon a time, this bathroom featured the following:
No entry door, with a master tub and vanities open to the master bedroom.
Fading, outdated, 80's-style yellow oak cabinetry.
A bulky hexagonal window with clear glass. No privacy.
A carpeted floor. In a bathroom.
It’s safe to say that none of these features were appreciated by our clients. Understandably.
We knew we could help.
We changed the layout. The tub and the double shower are now enclosed behind frameless glass, a very practical and beautiful arrangement. The clean linear grain cabinetry in medium tone is accented beautifully by white countertops and stainless steel accessories. New lights, beautiful tile and glass mosaic bring this space into the 21st century.
End result: a calm, light, modern bathroom for our client to enjoy.

Massery Photography, Inc.
Photo of a large contemporary ensuite bathroom in Other with light wood cabinets, a built-in bath, a double shower, a one-piece toilet, green tiles, glass sheet walls, limestone flooring, a vessel sink, limestone worktops, flat-panel cabinets and green walls.
Photo of a large contemporary ensuite bathroom in Other with light wood cabinets, a built-in bath, a double shower, a one-piece toilet, green tiles, glass sheet walls, limestone flooring, a vessel sink, limestone worktops, flat-panel cabinets and green walls.
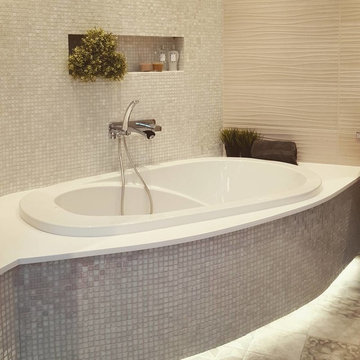
Master Bathroom
Wall wave tiles with custom made vanity and counter top in caeserstone. Two Aquabrass sink with Riobel faucets.
Custom made mirrors same finish as the vanity.
Bathtub area and sower niche tiled with madre pearl.
Riobel Wallmounted faucet - Salome -
Drop-in tub from Neptune - Vapora -
Joana Carreira
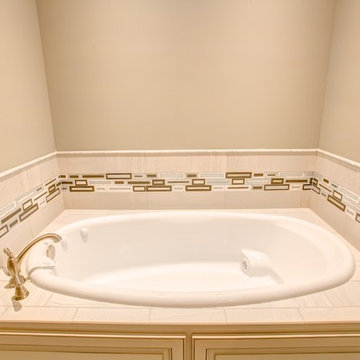
Urban Lens
Photo of a medium sized mediterranean bathroom in Other with raised-panel cabinets, light wood cabinets, a built-in bath, a two-piece toilet, beige tiles, pink tiles, ceramic tiles, beige walls, travertine flooring, a submerged sink and marble worktops.
Photo of a medium sized mediterranean bathroom in Other with raised-panel cabinets, light wood cabinets, a built-in bath, a two-piece toilet, beige tiles, pink tiles, ceramic tiles, beige walls, travertine flooring, a submerged sink and marble worktops.
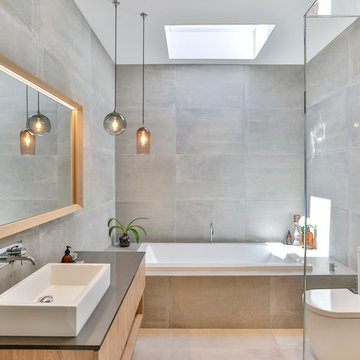
Scandi feeling to this bathroom with the oak vanities, French oak flooring and pale grey wall tiles.
Jaime Corbel
Inspiration for a medium sized contemporary shower room bathroom in Auckland with light wood cabinets, a one-piece toilet, grey tiles, ceramic tiles, grey walls, engineered stone worktops, black worktops, flat-panel cabinets, a built-in bath, a vessel sink and beige floors.
Inspiration for a medium sized contemporary shower room bathroom in Auckland with light wood cabinets, a one-piece toilet, grey tiles, ceramic tiles, grey walls, engineered stone worktops, black worktops, flat-panel cabinets, a built-in bath, a vessel sink and beige floors.
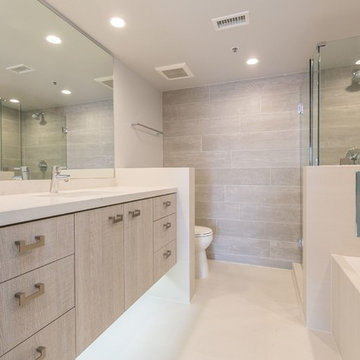
Design ideas for a medium sized contemporary ensuite bathroom in Los Angeles with flat-panel cabinets, light wood cabinets, a built-in bath, a corner shower, beige tiles, porcelain tiles, grey walls, concrete flooring, a submerged sink, engineered stone worktops, beige floors and a hinged door.
Bathroom and Cloakroom with Light Wood Cabinets and a Built-in Bath Ideas and Designs
4


