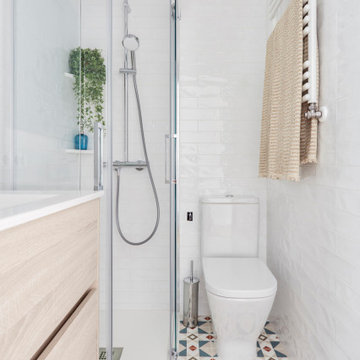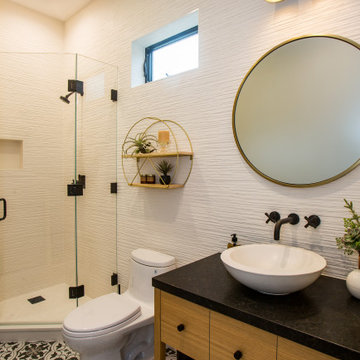Bathroom and Cloakroom with Light Wood Cabinets and a Corner Shower Ideas and Designs
Refine by:
Budget
Sort by:Popular Today
1 - 20 of 6,327 photos
Item 1 of 3

Inspiration for a large retro ensuite bathroom in San Francisco with flat-panel cabinets, light wood cabinets, a corner shower, a wall mounted toilet, grey tiles, porcelain tiles, grey walls, porcelain flooring, an integrated sink, engineered stone worktops, black floors, a hinged door, white worktops, a shower bench, double sinks, a floating vanity unit and a corner bath.

Master bath room renovation. Added master suite in attic space.
Inspiration for a large traditional ensuite bathroom in Minneapolis with flat-panel cabinets, light wood cabinets, a corner shower, a two-piece toilet, white tiles, ceramic tiles, white walls, marble flooring, a wall-mounted sink, tiled worktops, black floors, a hinged door, white worktops, a shower bench, double sinks, a floating vanity unit and wainscoting.
Inspiration for a large traditional ensuite bathroom in Minneapolis with flat-panel cabinets, light wood cabinets, a corner shower, a two-piece toilet, white tiles, ceramic tiles, white walls, marble flooring, a wall-mounted sink, tiled worktops, black floors, a hinged door, white worktops, a shower bench, double sinks, a floating vanity unit and wainscoting.

Zen Master Bath
Photo of a medium sized world-inspired ensuite bathroom in DC Metro with light wood cabinets, a japanese bath, a corner shower, a one-piece toilet, green tiles, porcelain tiles, green walls, porcelain flooring, a vessel sink, engineered stone worktops, brown floors and a hinged door.
Photo of a medium sized world-inspired ensuite bathroom in DC Metro with light wood cabinets, a japanese bath, a corner shower, a one-piece toilet, green tiles, porcelain tiles, green walls, porcelain flooring, a vessel sink, engineered stone worktops, brown floors and a hinged door.

This master bath was expanded and transformed into a light, spa-like sanctuary for its owners. Vanity, mirror frame and wall cabinets: Studio Dearborn. Faucet and hardware: Waterworks. Drawer pulls: Emtek. Marble: Calcatta gold. Window shades: horizonshades.com. Photography, Adam Kane Macchia.

Classic ensuite bathroom in Los Angeles with shaker cabinets, light wood cabinets, a corner shower, white tiles, white walls, porcelain flooring, a submerged sink, engineered stone worktops, grey floors and white worktops.

Design ideas for a medium sized rural ensuite bathroom in Seattle with shaker cabinets, light wood cabinets, a freestanding bath, a corner shower, a one-piece toilet, white tiles, metro tiles, white walls, porcelain flooring, a submerged sink, black floors, a hinged door, white worktops and engineered stone worktops.

Design ideas for a midcentury ensuite bathroom in San Francisco with a hinged door, flat-panel cabinets, light wood cabinets, a built-in bath, a corner shower, white tiles, metro tiles, purple walls, marble flooring, a submerged sink, white floors and white worktops.

This master bath was reconfigured by opening up the wall between the former tub/shower, and a dry vanity. A new transom window added in much-needed natural light. The floors have radiant heat, with carrara marble hexagon tile. The vanity is semi-custom white oak, with a carrara top. Polished nickel fixtures finish the clean look.
Photo: Robert Radifera

Newport 653
Inspiration for a large traditional ensuite half tiled bathroom in Charleston with a freestanding bath, white tiles, metro tiles, porcelain flooring, a corner shower, a two-piece toilet, an open shower, light wood cabinets, white walls, a console sink and grey floors.
Inspiration for a large traditional ensuite half tiled bathroom in Charleston with a freestanding bath, white tiles, metro tiles, porcelain flooring, a corner shower, a two-piece toilet, an open shower, light wood cabinets, white walls, a console sink and grey floors.

Photo of a large modern ensuite bathroom in Charlotte with shaker cabinets, light wood cabinets, a freestanding bath, a corner shower, a one-piece toilet, blue tiles, ceramic tiles, white walls, porcelain flooring, a built-in sink, quartz worktops, white floors, a hinged door, white worktops, a wall niche, double sinks, a built in vanity unit and a vaulted ceiling.

Bagno con doccia. Rivestimento decorativo con piastrelle blu lucide, mobile lavabo su morra in rovere naturale, rubinetti in acciaio inox
Contemporary shower room bathroom in Naples with glass-front cabinets, light wood cabinets, a corner shower, a wall mounted toilet, blue tiles, porcelain tiles, white walls, porcelain flooring, a trough sink, quartz worktops, white floors, a hinged door, white worktops, a single sink and a floating vanity unit.
Contemporary shower room bathroom in Naples with glass-front cabinets, light wood cabinets, a corner shower, a wall mounted toilet, blue tiles, porcelain tiles, white walls, porcelain flooring, a trough sink, quartz worktops, white floors, a hinged door, white worktops, a single sink and a floating vanity unit.

Selección - recopilación de una gran variedad de diseños y ejecución de baños en 2021: diversos materiales (azulejos, solados, revestimientos vinílicos, microcemento, pinturas...); diferentes formatos (grandes, medianos, pequeños); lavabos encastrados / sobre encimera / dobles; espejos cuadrados / rectangulares / redondos / retroiluminados...

This gorgeous bathroom design with a free standing tub and marble galore is made even more beautiful with a custom made white oak vanity. The brass mirror and light fixtures compliment the polished nickel tub filler. The walls are classic grey by Benjamin Moore, complete with marble countertops.

Lisa Rossman, co-owner of Huntington Beach design firm LL Design Co, reached out to us right after our launch in March 2020. She needed tile options for her client—a local homeowner embarking on an ambitious, complete master suite remodel.
We were delighted to connect with Rossman and rushed to send over a few of our favorite samples, so her client had some chic and sustainable tiles to choose from.
Her client went back and forth on which tile sample to select, but eventually landed on the stylish STELLA 5-Flower tile in the colorway Fog on our recycled 12x12 Polar Ice Terrazzo. One of the added benefits of this tile—and all LIVDEN tiles for that matter—is its tile body type. LL Design Co’s client selected the STELLA tile on our 12x12 Polar Ice Terrazzo, which is made from recycled materials and produced by manufacturers committed to preserving our planet’s resources.

Chrome wall hung faucets with plaster shower walls and a porcelain tub under a wicker light fixture.
Large beach style ensuite bathroom in Orange County with light wood cabinets, a freestanding bath, a corner shower, a one-piece toilet, white tiles, white walls, porcelain flooring, a submerged sink, quartz worktops, white floors, a hinged door, white worktops, double sinks, a built in vanity unit and flat-panel cabinets.
Large beach style ensuite bathroom in Orange County with light wood cabinets, a freestanding bath, a corner shower, a one-piece toilet, white tiles, white walls, porcelain flooring, a submerged sink, quartz worktops, white floors, a hinged door, white worktops, double sinks, a built in vanity unit and flat-panel cabinets.

Photo of a medium sized contemporary ensuite bathroom in San Francisco with flat-panel cabinets, light wood cabinets, a freestanding bath, a corner shower, a one-piece toilet, black and white tiles, ceramic tiles, white walls, porcelain flooring, a built-in sink, engineered stone worktops, black floors, a hinged door, white worktops, a wall niche, double sinks, a built in vanity unit and a vaulted ceiling.

This tiny home has a very unique and spacious bathroom with an indoor shower that feels like an outdoor shower. The triangular cut mango slab with the vessel sink conserves space while looking sleek and elegant, and the shower has not been stuck in a corner but instead is constructed as a whole new corner to the room! Yes, this bathroom has five right angles. Sunlight from the sunroof above fills the whole room. A curved glass shower door, as well as a frosted glass bathroom door, allows natural light to pass from one room to another. Ferns grow happily in the moisture and light from the shower.
This contemporary, costal Tiny Home features a bathroom with a shower built out over the tongue of the trailer it sits on saving space and creating space in the bathroom. This shower has it's own clear roofing giving the shower a skylight. This allows tons of light to shine in on the beautiful blue tiles that shape this corner shower. Stainless steel planters hold ferns giving the shower an outdoor feel. With sunlight, plants, and a rain shower head above the shower, it is just like an outdoor shower only with more convenience and privacy. The curved glass shower door gives the whole tiny home bathroom a bigger feel while letting light shine through to the rest of the bathroom. The blue tile shower has niches; built-in shower shelves to save space making your shower experience even better. The frosted glass pocket door also allows light to shine through.

Entry Bathroom features a Rifted Oak Vanity, Vessel sink, black fixtures, and a Gold round mirror. Patterned porcelain floor tiles add interest to the floor.

Free ebook, Creating the Ideal Kitchen. DOWNLOAD NOW
Designed by: Susan Klimala, CKD, CBD
Photography by: LOMA Studios
For more information on kitchen and bath design ideas go to: www.kitchenstudio-ge.com

The guest bath in this project was a simple black and white design with beveled subway tile and ceramic patterned tile on the floor. Bringing the tile up the wall and to the ceiling in the shower adds depth and luxury to this small bathroom. The farmhouse sink with raw pine vanity cabinet give a rustic vibe; the perfect amount of natural texture in this otherwise tile and glass space. Perfect for guests!
Bathroom and Cloakroom with Light Wood Cabinets and a Corner Shower Ideas and Designs
1

