Refine by:
Budget
Sort by:Popular Today
101 - 120 of 3,483 photos
Item 1 of 3
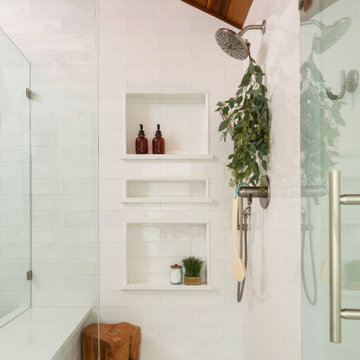
This is an example of a medium sized midcentury ensuite bathroom in Denver with flat-panel cabinets, light wood cabinets, a freestanding bath, a corner shower, white tiles, ceramic tiles, white walls, porcelain flooring, a submerged sink, engineered stone worktops, grey floors, a hinged door, white worktops, a wall niche, double sinks, a built in vanity unit and a wood ceiling.
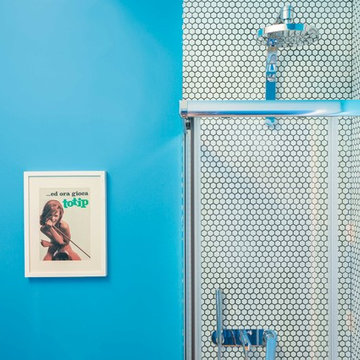
Bagno effetto Wow con parete colorate e piastrelle esagonali.
l'azzurro acceso dei muri dieventa il protagonista di un bagno piccolo e con arredi molto minimal.
L'ambiente doccia smorza il colore deciso dei muro con un rivestimento in mosaico bianco e fuga grigia

A bright and modern guest bathroom is a bonus in this contemporary basement remodel. A spacious shower with glass doors features a classic, beige, 3 x 12 high gloss ceramic shower tile and a penny ceramic mosaic shower floor in a white finish. The Blume Deco porcelain tile bathroom floor adds a pop of color to the neutral earth tones used in this custom bathroom design.
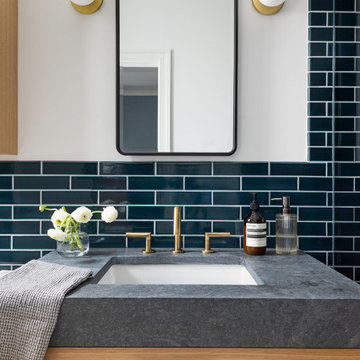
Design ideas for a small classic ensuite bathroom in New York with flat-panel cabinets, light wood cabinets, a walk-in shower, a one-piece toilet, green tiles, ceramic tiles, green walls, mosaic tile flooring, a submerged sink, limestone worktops, grey floors, an open shower, grey worktops, a wall niche, a single sink and a floating vanity unit.

A bespoke bathroom designed to meld into the vast greenery of the outdoors. White oak cabinetry, onyx countertops, and backsplash, custom black metal mirrors and textured natural stone floors. The water closet features wallpaper from Kale Tree shop.

Serene and inviting, this primary bathroom received a full renovation with new, modern amenities. A custom white oak vanity and low maintenance stone countertop provides a clean and polished space. Handmade tiles combined with soft brass fixtures, creates a luxurious shower for two. The generous, sloped, soaking tub allows for relaxing baths by candlelight. The result is a soft, neutral, timeless bathroom retreat.

Photo of a medium sized midcentury ensuite bathroom in Minneapolis with flat-panel cabinets, light wood cabinets, an alcove bath, a shower/bath combination, a two-piece toilet, green tiles, ceramic tiles, white walls, ceramic flooring, a submerged sink, engineered stone worktops, black floors, an open shower, black worktops, a wall niche, a single sink and a built in vanity unit.
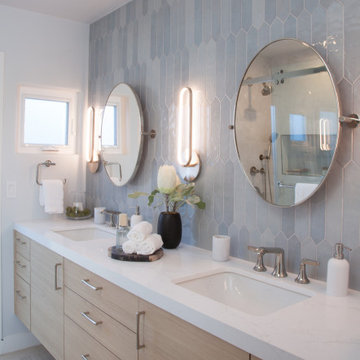
Medium sized contemporary family bathroom in San Diego with flat-panel cabinets, light wood cabinets, an alcove bath, a shower/bath combination, a one-piece toilet, blue tiles, porcelain tiles, blue walls, porcelain flooring, a submerged sink, engineered stone worktops, multi-coloured floors, a sliding door, white worktops, a wall niche, double sinks and a floating vanity unit.
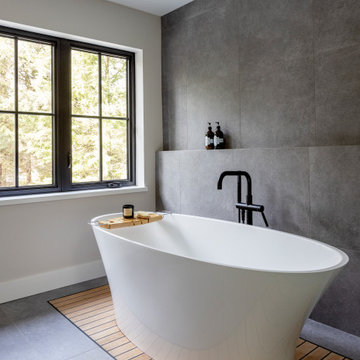
Medium sized contemporary ensuite bathroom in Vancouver with flat-panel cabinets, light wood cabinets, a freestanding bath, a built-in shower, grey tiles, porcelain tiles, white walls, porcelain flooring, a built-in sink, engineered stone worktops, grey floors, a hinged door, white worktops, a wall niche, double sinks and a floating vanity unit.

Création d'une salle d'eau attenante à la chambre parentale.
Superficie de 6m²
Photo of a small contemporary shower room bathroom in Marseille with light wood cabinets, a built-in shower, a one-piece toilet, pink tiles, matchstick tiles, light hardwood flooring, a submerged sink, quartz worktops, a hinged door, white worktops, a wall niche, double sinks, a floating vanity unit and exposed beams.
Photo of a small contemporary shower room bathroom in Marseille with light wood cabinets, a built-in shower, a one-piece toilet, pink tiles, matchstick tiles, light hardwood flooring, a submerged sink, quartz worktops, a hinged door, white worktops, a wall niche, double sinks, a floating vanity unit and exposed beams.
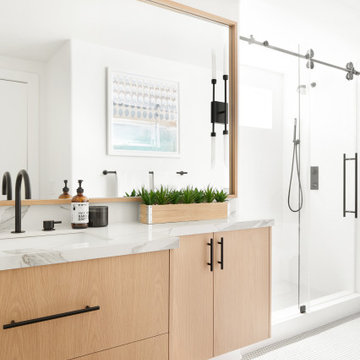
This is an example of a medium sized country family bathroom in San Francisco with flat-panel cabinets, light wood cabinets, a one-piece toilet, white tiles, ceramic tiles, a submerged sink, quartz worktops, white floors, a sliding door, white worktops, a wall niche, a single sink and a floating vanity unit.
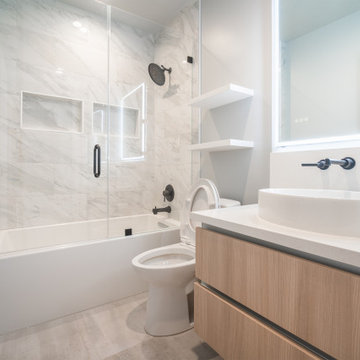
master bathroom
Photo of a modern bathroom in San Francisco with flat-panel cabinets, light wood cabinets, a claw-foot bath, an alcove shower, a bidet, white tiles, ceramic tiles, grey walls, porcelain flooring, a vessel sink, quartz worktops, grey floors, a hinged door, white worktops, a wall niche, double sinks and a floating vanity unit.
Photo of a modern bathroom in San Francisco with flat-panel cabinets, light wood cabinets, a claw-foot bath, an alcove shower, a bidet, white tiles, ceramic tiles, grey walls, porcelain flooring, a vessel sink, quartz worktops, grey floors, a hinged door, white worktops, a wall niche, double sinks and a floating vanity unit.

This Waukesha bathroom remodel was unique because the homeowner needed wheelchair accessibility. We designed a beautiful master bathroom and met the client’s ADA bathroom requirements.
Original Space
The old bathroom layout was not functional or safe. The client could not get in and out of the shower or maneuver around the vanity or toilet. The goal of this project was ADA accessibility.
ADA Bathroom Requirements
All elements of this bathroom and shower were discussed and planned. Every element of this Waukesha master bathroom is designed to meet the unique needs of the client. Designing an ADA bathroom requires thoughtful consideration of showering needs.
Open Floor Plan – A more open floor plan allows for the rotation of the wheelchair. A 5-foot turning radius allows the wheelchair full access to the space.
Doorways – Sliding barn doors open with minimal force. The doorways are 36” to accommodate a wheelchair.
Curbless Shower – To create an ADA shower, we raised the sub floor level in the bedroom. There is a small rise at the bedroom door and the bathroom door. There is a seamless transition to the shower from the bathroom tile floor.
Grab Bars – Decorative grab bars were installed in the shower, next to the toilet and next to the sink (towel bar).
Handheld Showerhead – The handheld Delta Palm Shower slips over the hand for easy showering.
Shower Shelves – The shower storage shelves are minimalistic and function as handhold points.
Non-Slip Surface – Small herringbone ceramic tile on the shower floor prevents slipping.
ADA Vanity – We designed and installed a wheelchair accessible bathroom vanity. It has clearance under the cabinet and insulated pipes.
Lever Faucet – The faucet is offset so the client could reach it easier. We installed a lever operated faucet that is easy to turn on/off.
Integrated Counter/Sink – The solid surface counter and sink is durable and easy to clean.
ADA Toilet – The client requested a bidet toilet with a self opening and closing lid. ADA bathroom requirements for toilets specify a taller height and more clearance.
Heated Floors – WarmlyYours heated floors add comfort to this beautiful space.
Linen Cabinet – A custom linen cabinet stores the homeowners towels and toiletries.
Style
The design of this bathroom is light and airy with neutral tile and simple patterns. The cabinetry matches the existing oak woodwork throughout the home.
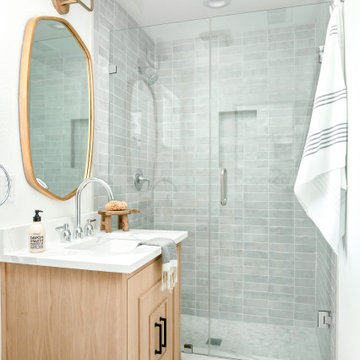
Nautical bathroom in Dallas with light wood cabinets, an alcove shower, grey tiles, white walls, a submerged sink, grey floors, a hinged door, white worktops, a wall niche, a single sink and a freestanding vanity unit.
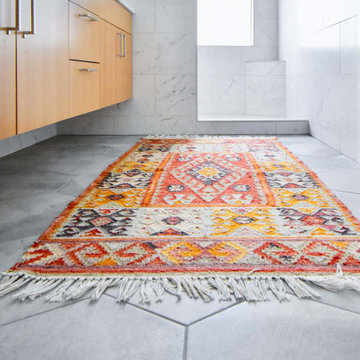
Early 2000s house. Bathroom had square shower, toilet room, and decked in tub they never used. Changed layout for shower to be next to window, frosted the glass for privacy. Porcelain large tiles in shower. Shower controls are placed by entrance for easy access.

Photo by Shanna Hickman
Classic ensuite bathroom in Austin with light wood cabinets, a freestanding bath, a one-piece toilet, porcelain tiles, white walls, porcelain flooring, a submerged sink, engineered stone worktops, a hinged door, white worktops, a wall niche, double sinks and flat-panel cabinets.
Classic ensuite bathroom in Austin with light wood cabinets, a freestanding bath, a one-piece toilet, porcelain tiles, white walls, porcelain flooring, a submerged sink, engineered stone worktops, a hinged door, white worktops, a wall niche, double sinks and flat-panel cabinets.
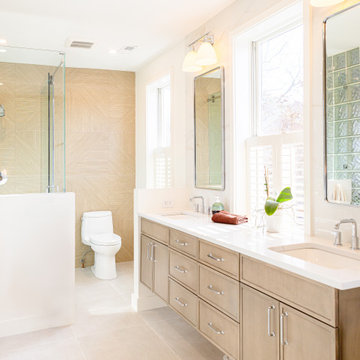
Inspiration for a medium sized contemporary ensuite bathroom in DC Metro with shaker cabinets, light wood cabinets, a freestanding bath, a two-piece toilet, white tiles, porcelain tiles, white walls, porcelain flooring, a submerged sink, engineered stone worktops, grey floors, a sliding door, white worktops, a wall niche, double sinks, a floating vanity unit and a wallpapered ceiling.
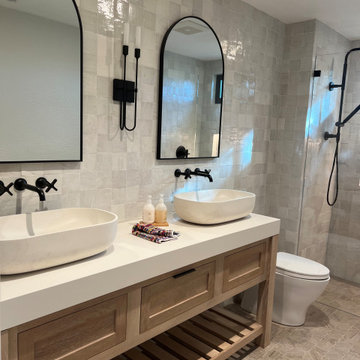
The faucets, lighting and mirrors with the matter black finish really pop against the light colored tile and vanity
Inspiration for a small traditional shower room bathroom in San Francisco with recessed-panel cabinets, light wood cabinets, a built-in shower, a one-piece toilet, beige tiles, ceramic tiles, ceramic flooring, a vessel sink, quartz worktops, beige floors, an open shower, white worktops, a wall niche, double sinks and a freestanding vanity unit.
Inspiration for a small traditional shower room bathroom in San Francisco with recessed-panel cabinets, light wood cabinets, a built-in shower, a one-piece toilet, beige tiles, ceramic tiles, ceramic flooring, a vessel sink, quartz worktops, beige floors, an open shower, white worktops, a wall niche, double sinks and a freestanding vanity unit.
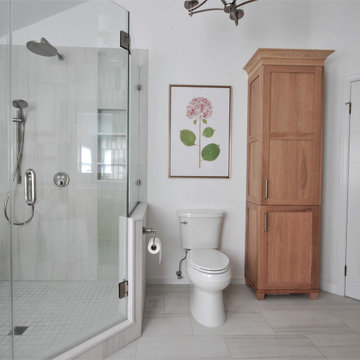
Photo of a classic ensuite bathroom in Philadelphia with shaker cabinets, light wood cabinets, a freestanding bath, a corner shower, a two-piece toilet, green tiles, porcelain tiles, white walls, porcelain flooring, a submerged sink, engineered stone worktops, beige floors, a hinged door, beige worktops, a wall niche, double sinks and a built in vanity unit.

Photo of an ensuite bathroom in Austin with beaded cabinets, light wood cabinets, a freestanding bath, a one-piece toilet, porcelain tiles, white walls, porcelain flooring, a submerged sink, engineered stone worktops, a hinged door, white worktops, a wall niche and double sinks.
Bathroom and Cloakroom with Light Wood Cabinets and a Wall Niche Ideas and Designs
6

