Refine by:
Budget
Sort by:Popular Today
1 - 20 of 444 photos
Item 1 of 3

This moody bathroom features a black paneled wall with a minimal white oak shaker vanity. Its simplicity is offset with the patterned marble mosaic floors. We removed the bathtub and added a classic, white subway tile with a niche and glass door. The brass hardware adds contrast and rattan is incorporated for warmth.

This is an example of a traditional cloakroom in Minneapolis with shaker cabinets, light wood cabinets, a two-piece toilet, black walls, mosaic tile flooring, a submerged sink, white floors, white worktops, a built in vanity unit and tongue and groove walls.

The guest bath in this project was a simple black and white design with beveled subway tile and ceramic patterned tile on the floor. Bringing the tile up the wall and to the ceiling in the shower adds depth and luxury to this small bathroom. The farmhouse sink with raw pine vanity cabinet give a rustic vibe; the perfect amount of natural texture in this otherwise tile and glass space. Perfect for guests!
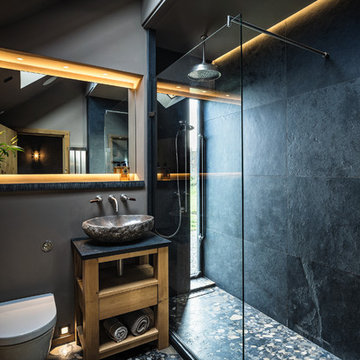
craig magee
Nautical shower room bathroom in Cheshire with open cabinets, light wood cabinets, an alcove shower, a wall mounted toilet, black tiles, black walls, a vessel sink and an open shower.
Nautical shower room bathroom in Cheshire with open cabinets, light wood cabinets, an alcove shower, a wall mounted toilet, black tiles, black walls, a vessel sink and an open shower.
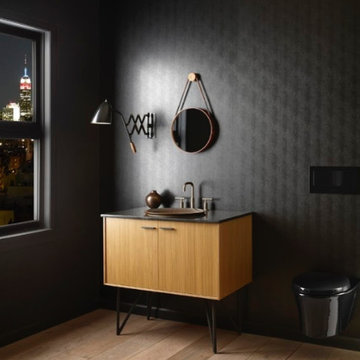
Inspiration for a medium sized midcentury shower room bathroom in Columbus with flat-panel cabinets, light wood cabinets, black walls, light hardwood flooring, a vessel sink and beige floors.

Shop the Look, See the Photo Tour here: https://www.studio-mcgee.com/studioblog/2016/4/4/modern-mountain-home-tour
Watch the Webisode: https://www.youtube.com/watch?v=JtwvqrNPjhU
Travis J Photography

Renovation salle de bain
Simple mais efficace, la décoration de la salle de bain affiche un air chic, dans l'air du temps.
J’ai proposé les carreaux XXL.
Résultat la pièce a une tout autre dimension.
On ose le carreau sous différents motifs et formes .
Deco sobre et élégante avec un mélange de contemporain et de bois pour un effet très nature.

Powder room
Photo of a scandi cloakroom in Denver with open cabinets, light wood cabinets, black walls, concrete flooring, grey floors and a floating vanity unit.
Photo of a scandi cloakroom in Denver with open cabinets, light wood cabinets, black walls, concrete flooring, grey floors and a floating vanity unit.

S. Haig
Large modern ensuite bathroom in Houston with flat-panel cabinets, light wood cabinets, a japanese bath, a double shower, a one-piece toilet, black and white tiles, porcelain tiles, black walls, porcelain flooring, a submerged sink, engineered stone worktops, black floors, an open shower and white worktops.
Large modern ensuite bathroom in Houston with flat-panel cabinets, light wood cabinets, a japanese bath, a double shower, a one-piece toilet, black and white tiles, porcelain tiles, black walls, porcelain flooring, a submerged sink, engineered stone worktops, black floors, an open shower and white worktops.
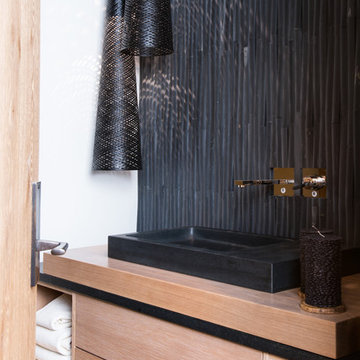
Photo of a contemporary cloakroom in Denver with a vessel sink, flat-panel cabinets, light wood cabinets and black walls.

We love to go bold with our powder room designs, so we selected a black textured tile on the vanity wall and a modern, geometric wallpaper to add some additional interest to the walls.

Martin Knowles, Arden Interiors
This is an example of a medium sized contemporary cloakroom in Vancouver with flat-panel cabinets, light wood cabinets, a vessel sink, black floors, black worktops, black walls, porcelain flooring, solid surface worktops, a floating vanity unit and wallpapered walls.
This is an example of a medium sized contemporary cloakroom in Vancouver with flat-panel cabinets, light wood cabinets, a vessel sink, black floors, black worktops, black walls, porcelain flooring, solid surface worktops, a floating vanity unit and wallpapered walls.

Design ideas for a medium sized traditional ensuite bathroom in Atlanta with shaker cabinets, light wood cabinets, black walls, ceramic flooring, a submerged sink, granite worktops, grey floors, white worktops, a single sink, a built in vanity unit, a wallpapered ceiling and wallpapered walls.

Main bathroom
This is an example of a medium sized contemporary bathroom in Melbourne with flat-panel cabinets, light wood cabinets, a built-in bath, a walk-in shower, a one-piece toilet, black tiles, ceramic tiles, black walls, ceramic flooring, a built-in sink, solid surface worktops, black floors, an open shower, white worktops, a single sink and a built in vanity unit.
This is an example of a medium sized contemporary bathroom in Melbourne with flat-panel cabinets, light wood cabinets, a built-in bath, a walk-in shower, a one-piece toilet, black tiles, ceramic tiles, black walls, ceramic flooring, a built-in sink, solid surface worktops, black floors, an open shower, white worktops, a single sink and a built in vanity unit.
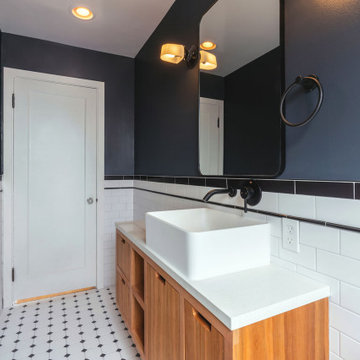
Black & White Bathroom remodel in Seattle by DHC
History meets modern - with that in mind we have created a space that not only blend well with this home age and it is personalty, we also created a timeless bathroom design that our clients love! We are here to bring your vision to reality and our design team is dedicated to create the right style for your very own personal preferences - contact us today for a free consultation! dhseattle.com
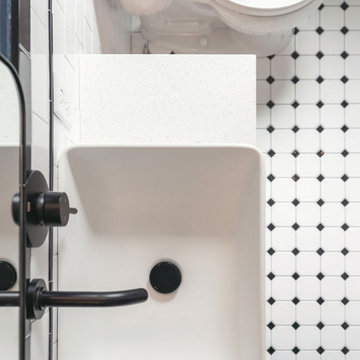
Black & White Bathroom remodel in Seattle by DHC
History meets modern - with that in mind we have created a space that not only blend well with this home age and it is personalty, we also created a timeless bathroom design that our clients love! We are here to bring your vision to reality and our design team is dedicated to create the right style for your very own personal preferences - contact us today for a free consultation! dhseattle.com
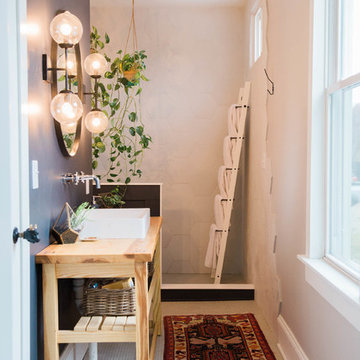
Master Shower with Plant wall.
Inspiration for a medium sized bohemian ensuite bathroom in New York with open cabinets, light wood cabinets, a walk-in shower, white tiles, cement tiles, black walls, ceramic flooring, a vessel sink and wooden worktops.
Inspiration for a medium sized bohemian ensuite bathroom in New York with open cabinets, light wood cabinets, a walk-in shower, white tiles, cement tiles, black walls, ceramic flooring, a vessel sink and wooden worktops.
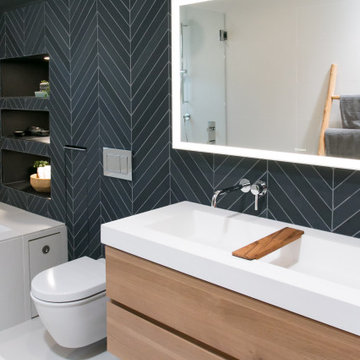
Contemporary bathroom in Seattle with light wood cabinets, an alcove bath, a shower/bath combination, a wall mounted toilet, black tiles, black walls, porcelain flooring, a trough sink, white floors, white worktops, double sinks, porcelain tiles, engineered stone worktops, a hinged door and a floating vanity unit.
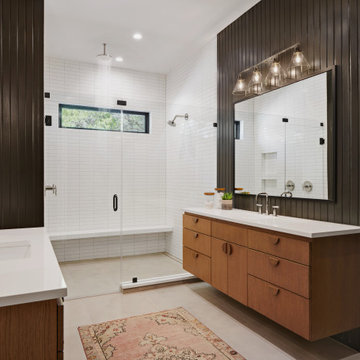
Inspiration for a medium sized contemporary ensuite bathroom in Austin with flat-panel cabinets, light wood cabinets, a double shower, white tiles, metro tiles, black walls, porcelain flooring, a submerged sink, quartz worktops, grey floors, a hinged door and white worktops.
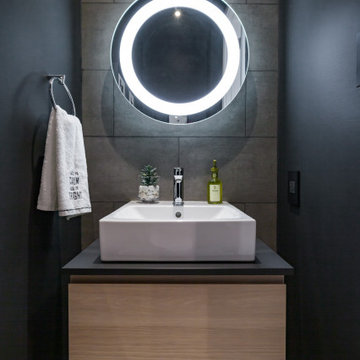
This is an example of a small modern cloakroom in Toronto with flat-panel cabinets, light wood cabinets, a one-piece toilet, grey tiles, porcelain tiles, black walls, porcelain flooring, a vessel sink, laminate worktops, grey floors and black worktops.
Bathroom and Cloakroom with Light Wood Cabinets and Black Walls Ideas and Designs
1

