Refine by:
Budget
Sort by:Popular Today
1 - 20 of 769 photos
Item 1 of 3

This once dated master suite is now a bright and eclectic space with influence from the homeowners travels abroad. We transformed their overly large bathroom with dysfunctional square footage into cohesive space meant for luxury. We created a large open, walk in shower adorned by a leathered stone slab. The new master closet is adorned with warmth from bird wallpaper and a robin's egg blue chest. We were able to create another bedroom from the excess space in the redesign. The frosted glass french doors, blue walls and special wall paper tie into the feel of the home. In the bathroom, the Bain Ultra freestanding tub below is the focal point of this new space. We mixed metals throughout the space that just work to add detail and unique touches throughout. Design by Hatfield Builders & Remodelers | Photography by Versatile Imaging

mayphotography
Inspiration for a medium sized modern ensuite bathroom in Melbourne with flat-panel cabinets, a built-in shower, a one-piece toilet, grey walls, a vessel sink, marble worktops, grey floors, light wood cabinets, grey tiles, cement tiles, concrete flooring, an open shower and grey worktops.
Inspiration for a medium sized modern ensuite bathroom in Melbourne with flat-panel cabinets, a built-in shower, a one-piece toilet, grey walls, a vessel sink, marble worktops, grey floors, light wood cabinets, grey tiles, cement tiles, concrete flooring, an open shower and grey worktops.

A floating double vanity in this modern bathroom. The floors are porcelain tiles that give it a cement feel. The large recessed medicine cabinets provide plenty of extra storage.
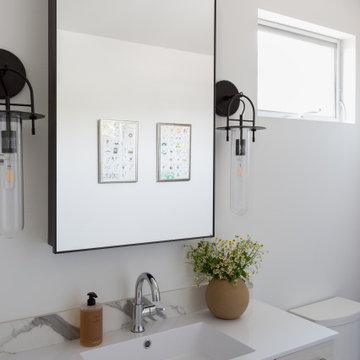
Design ideas for a small beach style family bathroom in Los Angeles with flat-panel cabinets, light wood cabinets, cement tiles, beige walls, ceramic flooring, engineered stone worktops, beige floors, a single sink, a floating vanity unit, exposed beams, an alcove bath, a shower/bath combination, a submerged sink and a shower curtain.
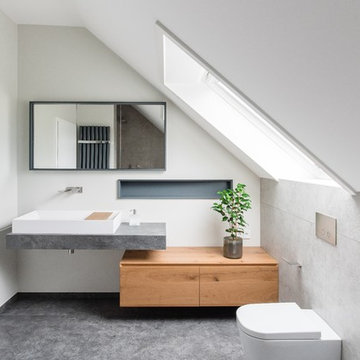
Großformatige Fliesen in einem zurückhaltenden Anthrazit im Zusammenspiel mit weißen Badobjekten und ausgesuchten Elementen aus Holz.
Neben Wand- und Bodenverkleidung ist auch die Waschtischablage aus Limestone (Kalkstein) gefertigt. Der Unterschrank sowie die Abdeckplatte des Waschtisches aus Balkeneiche stehen hierzu im harmonischen Dialog.
Die Waschtischarmatur ist aus gebürstetem Edelstahl gewählt. Über dem Waschtisch ist der großzügige Spiegelschrank in die Wand eingelassen.
Die wandhängende Toilettenanlage sowie das dazu passende Bidet ist in glänzendem Weiß gehalten und kommt vom italienischen Hersteller Antonio Lupi. Die Badacessoires von Boffi gehören zur Serie Blade.
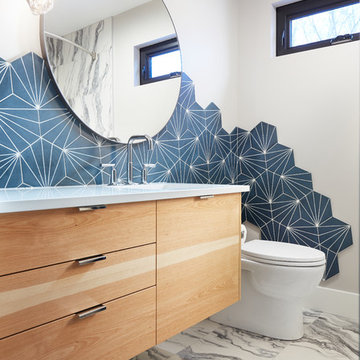
Ryan Patrick Kelly
This is an example of a small classic shower room bathroom in Edmonton with flat-panel cabinets, light wood cabinets, an alcove bath, a shower/bath combination, a one-piece toilet, grey tiles, cement tiles, ceramic flooring, a submerged sink, engineered stone worktops, white floors, a shower curtain and beige walls.
This is an example of a small classic shower room bathroom in Edmonton with flat-panel cabinets, light wood cabinets, an alcove bath, a shower/bath combination, a one-piece toilet, grey tiles, cement tiles, ceramic flooring, a submerged sink, engineered stone worktops, white floors, a shower curtain and beige walls.

addet madan Design
Design ideas for a small contemporary shower room bathroom in Los Angeles with a pedestal sink, grey tiles, cement tiles, concrete flooring, flat-panel cabinets, light wood cabinets, a corner shower, a two-piece toilet, grey walls and solid surface worktops.
Design ideas for a small contemporary shower room bathroom in Los Angeles with a pedestal sink, grey tiles, cement tiles, concrete flooring, flat-panel cabinets, light wood cabinets, a corner shower, a two-piece toilet, grey walls and solid surface worktops.

Organized laundry - one for whites and one for darks, makes sorting easy when it comes to wash day. Clever storage solutions in this master bath houses toiletries and linens.
Photos by Chris Veith
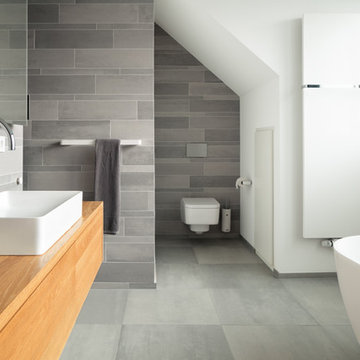
Photo of a large contemporary shower room bathroom in Cologne with flat-panel cabinets, light wood cabinets, a freestanding bath, a wall mounted toilet, grey tiles, cement tiles, white walls, cement flooring, a vessel sink, solid surface worktops and grey floors.

Renovation salle de bain
Simple mais efficace, la décoration de la salle de bain affiche un air chic, dans l'air du temps.
J’ai proposé les carreaux XXL.
Résultat la pièce a une tout autre dimension.
On ose le carreau sous différents motifs et formes .
Deco sobre et élégante avec un mélange de contemporain et de bois pour un effet très nature.

Inspiration for a medium sized modern shower room bathroom in Melbourne with flat-panel cabinets, light wood cabinets, a walk-in shower, a wall mounted toilet, blue tiles, cement tiles, grey walls, cement flooring, a vessel sink, wooden worktops, grey floors, an open shower, brown worktops, a wall niche, a single sink and a floating vanity unit.

Photo of a medium sized contemporary ensuite bathroom in Paris with open cabinets, wooden worktops, brown floors, light wood cabinets, a submerged bath, a shower/bath combination, a two-piece toilet, blue tiles, cement tiles, blue walls, light hardwood flooring, a trough sink and an open shower.
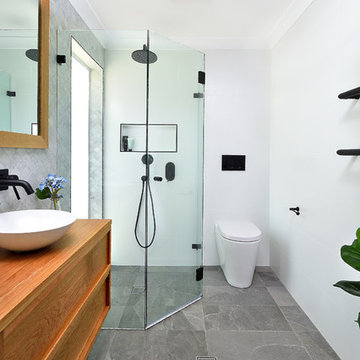
Design ideas for a small modern ensuite wet room bathroom in Sydney with freestanding cabinets, light wood cabinets, a one-piece toilet, white tiles, cement tiles, grey walls, ceramic flooring, a vessel sink, wooden worktops, grey floors, a hinged door and brown worktops.

This is an example of a large modern ensuite wet room bathroom with flat-panel cabinets, light wood cabinets, a freestanding bath, a wall mounted toilet, beige tiles, cement tiles, beige walls, a submerged sink, granite worktops and marble flooring.
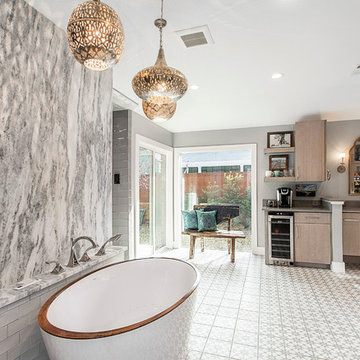
This once dated master suite is now a bright and eclectic space with influence from the homeowners travels abroad. We transformed their overly large bathroom with dysfunctional square footage into cohesive space meant for luxury. We created a large open, walk in shower adorned by a leathered stone slab. The new master closet is adorned with warmth from bird wallpaper and a robin's egg blue chest. We were able to create another bedroom from the excess space in the redesign. The frosted glass french doors, blue walls and special wall paper tie into the feel of the home. In the bathroom, the Bain Ultra freestanding tub below is the focal point of this new space. We mixed metals throughout the space that just work to add detail and unique touches throughout. Design by Hatfield Builders & Remodelers | Photography by Versatile Imaging
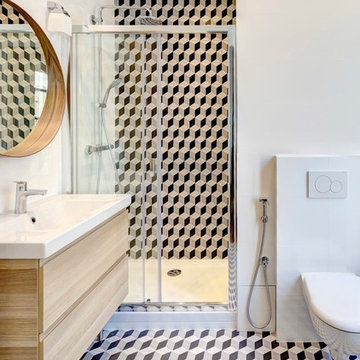
Solène Héry et David Granger, Agence Avous
This is an example of a large contemporary ensuite bathroom in Paris with an alcove shower, a wall mounted toilet, black and white tiles, cement tiles, white walls, ceramic flooring, a wall-mounted sink and light wood cabinets.
This is an example of a large contemporary ensuite bathroom in Paris with an alcove shower, a wall mounted toilet, black and white tiles, cement tiles, white walls, ceramic flooring, a wall-mounted sink and light wood cabinets.

We created a amazing spa like experience for our clients by working with them to choose products, build out everything, and gave them a space thy truly love to bathe in

Une maison de maître du XIXème, entièrement rénovée, aménagée et décorée pour démarrer une nouvelle vie. Le RDC est repensé avec de nouveaux espaces de vie et une belle cuisine ouverte ainsi qu’un bureau indépendant. Aux étages, six chambres sont aménagées et optimisées avec deux salles de bains très graphiques. Le tout en parfaite harmonie et dans un style naturellement chic.

Il pavimento è, e deve essere, anche il gioco di materie: nella loro successione, deve istituire “sequenze” di materie e così di colore, come di dimensioni e di forme: il pavimento è un “finito” fantastico e preciso, è una progressione o successione. Nei abbiamo creato pattern geometrici usando le cementine esagonali.

What started as a kitchen and two-bathroom remodel evolved into a full home renovation plus conversion of the downstairs unfinished basement into a permitted first story addition, complete with family room, guest suite, mudroom, and a new front entrance. We married the midcentury modern architecture with vintage, eclectic details and thoughtful materials.
Bathroom and Cloakroom with Light Wood Cabinets and Cement Tiles Ideas and Designs
1

