Bathroom and Cloakroom with Freestanding Cabinets and Light Wood Cabinets Ideas and Designs
Refine by:
Budget
Sort by:Popular Today
1 - 20 of 3,368 photos
Item 1 of 3
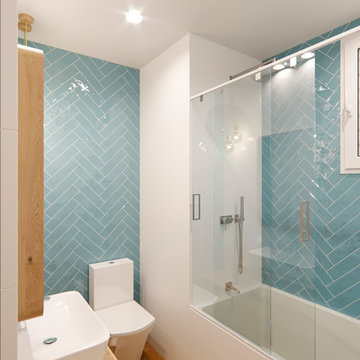
Small scandinavian ensuite bathroom in Barcelona with freestanding cabinets, light wood cabinets, a built-in bath, blue tiles, ceramic tiles, white walls, wooden worktops and a sliding door.

See the photo tour here: https://www.studio-mcgee.com/studioblog/2016/8/10/mountainside-remodel-beforeafters?rq=mountainside
Watch the webisode: https://www.youtube.com/watch?v=w7H2G8GYKsE
Travis J. Photography

Inspiration for a small modern ensuite bathroom in New York with freestanding cabinets, light wood cabinets, an alcove shower, a two-piece toilet, beige tiles, porcelain tiles, white walls, porcelain flooring, an integrated sink, glass worktops, beige floors, a hinged door, white worktops, a shower bench, a single sink and a floating vanity unit.

DESPUÉS: Se sustituyó la bañera por una práctica y cómoda ducha con una hornacina. Los azulejos estampados y 3D le dan un poco de energía y color a este nuevo espacio en blanco y negro.
El baño principal es uno de los espacios más logrados. No fue fácil decantarse por un diseño en blanco y negro, pero por tratarse de un espacio amplio, con luz natural, y no ha resultado tan atrevido. Fue clave combinarlo con una hornacina y una mampara con perfilería negra.

Classic, timeless and ideally positioned on a sprawling corner lot set high above the street, discover this designer dream home by Jessica Koltun. The blend of traditional architecture and contemporary finishes evokes feelings of warmth while understated elegance remains constant throughout this Midway Hollow masterpiece unlike no other. This extraordinary home is at the pinnacle of prestige and lifestyle with a convenient address to all that Dallas has to offer.

VISION AND NEEDS:
Our client came to us with a vision for their family dream house that offered adequate space and a lot of character. They were drawn to the traditional form and contemporary feel of a Modern Farmhouse.
MCHUGH SOLUTION:
In showing multiple options at the schematic stage, the client approved a traditional L shaped porch with simple barn-like columns. The entry foyer is simple in it's two-story volume and it's mono-chromatic (white & black) finishes. The living space which includes a kitchen & dining area - is an open floor plan, allowing natural light to fill the space.

Revive a cramped hall bathroom into a midcentury modern space with contemporary influences.
This is an example of a small retro shower room bathroom in Albuquerque with freestanding cabinets, light wood cabinets, a built-in shower, a one-piece toilet, white tiles, porcelain tiles, white walls, ceramic flooring, a submerged sink, terrazzo worktops, grey floors, an open shower, multi-coloured worktops, a wall niche, a single sink and a freestanding vanity unit.
This is an example of a small retro shower room bathroom in Albuquerque with freestanding cabinets, light wood cabinets, a built-in shower, a one-piece toilet, white tiles, porcelain tiles, white walls, ceramic flooring, a submerged sink, terrazzo worktops, grey floors, an open shower, multi-coloured worktops, a wall niche, a single sink and a freestanding vanity unit.

Design ideas for a large modern ensuite bathroom in Philadelphia with freestanding cabinets, light wood cabinets, all types of shower, white tiles, ceramic tiles, white walls, terrazzo flooring, a submerged sink, engineered stone worktops, grey floors, white worktops, double sinks and a floating vanity unit.

This is an example of a medium sized modern ensuite bathroom in Barcelona with freestanding cabinets, light wood cabinets, a built-in shower, a wall mounted toilet, beige tiles, beige walls, porcelain flooring, a vessel sink, wooden worktops, grey floors, a sliding door, brown worktops, an enclosed toilet, a single sink and a floating vanity unit.

Reforma integral del baño principal en segunda residencia (4,25 m2).
Redistribución y renovación de instalaciones de ACS y sanitarios, sustitución de bañera por plato de ducha, cambio de revestimientos verticales y horizontales y mejora de la iluminación.

When planning this custom residence, the owners had a clear vision – to create an inviting home for their family, with plenty of opportunities to entertain, play, and relax and unwind. They asked for an interior that was approachable and rugged, with an aesthetic that would stand the test of time. Amy Carman Design was tasked with designing all of the millwork, custom cabinetry and interior architecture throughout, including a private theater, lower level bar, game room and a sport court. A materials palette of reclaimed barn wood, gray-washed oak, natural stone, black windows, handmade and vintage-inspired tile, and a mix of white and stained woodwork help set the stage for the furnishings. This down-to-earth vibe carries through to every piece of furniture, artwork, light fixture and textile in the home, creating an overall sense of warmth and authenticity.
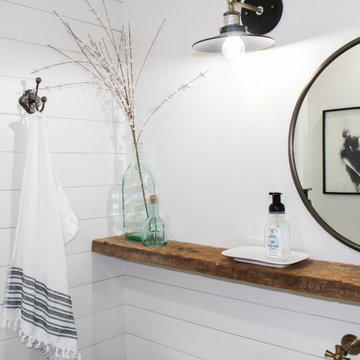
Inspiration for a small rural shower room bathroom in Dallas with freestanding cabinets, light wood cabinets, a one-piece toilet, black and white tiles, white walls, ceramic flooring, a pedestal sink, white floors and white worktops.

Inspiration for a beach style cloakroom in Other with light wood cabinets, travertine flooring, a submerged sink, marble worktops, white worktops, freestanding cabinets and multi-coloured walls.
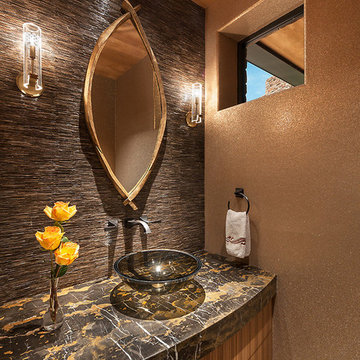
Shimmering powder room with marble floor and counter top, zebra wood cabinets, oval mirror and glass vessel sink. lighting by Jonathan Browning. Vessel sink and wall mounted faucet. Glass tile wall. Gold glass bead wall paper.
Project designed by Susie Hersker’s Scottsdale interior design firm Design Directives. Design Directives is active in Phoenix, Paradise Valley, Cave Creek, Carefree, Sedona, and beyond.
For more about Design Directives, click here: https://susanherskerasid.com/
To learn more about this project, click here: https://susanherskerasid.com/sedona/
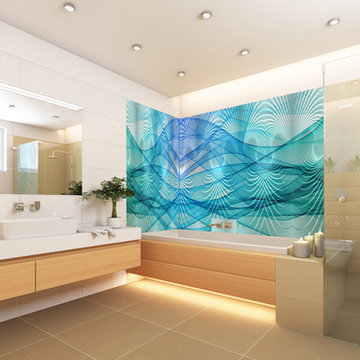
Dwayne Glover
Inspiration for an expansive contemporary bathroom in Charlotte with a vessel sink, a built-in bath, a shower/bath combination, a one-piece toilet, freestanding cabinets, light wood cabinets, limestone worktops, beige tiles, ceramic tiles, white walls and ceramic flooring.
Inspiration for an expansive contemporary bathroom in Charlotte with a vessel sink, a built-in bath, a shower/bath combination, a one-piece toilet, freestanding cabinets, light wood cabinets, limestone worktops, beige tiles, ceramic tiles, white walls and ceramic flooring.

A bespoke bathroom designed to meld into the vast greenery of the outdoors. White oak cabinetry, limestone countertops and backsplash, custom black metal mirrors, and natural stone floors.
The water closet features wallpaper from Kale Tree. www.kaletree.com

Open plan wetroom with open shower, terrazzo stone bathtub, carved teak vanity, terrazzo stone basin, and timber framed mirror complete with a green sage subway tile feature wall.

Transitional Master Bath with Freestanding Tub
Photo of a large classic ensuite bathroom in New York with freestanding cabinets, light wood cabinets, a freestanding bath, a built-in shower, porcelain flooring, a submerged sink, glass worktops, an open shower, white worktops, double sinks, a built in vanity unit, white tiles, ceramic tiles, multi-coloured walls, beige floors, wallpapered walls, a two-piece toilet and a shower bench.
Photo of a large classic ensuite bathroom in New York with freestanding cabinets, light wood cabinets, a freestanding bath, a built-in shower, porcelain flooring, a submerged sink, glass worktops, an open shower, white worktops, double sinks, a built in vanity unit, white tiles, ceramic tiles, multi-coloured walls, beige floors, wallpapered walls, a two-piece toilet and a shower bench.
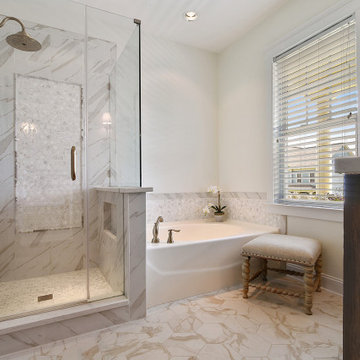
This dated southern home got a fresh new feel with renovations of all bathrooms and kitchen along with bedroom makeovers.
Photo of a medium sized traditional ensuite bathroom in Charlotte with freestanding cabinets, light wood cabinets, white tiles, marble tiles, white walls, a vessel sink, engineered stone worktops, a hinged door and white worktops.
Photo of a medium sized traditional ensuite bathroom in Charlotte with freestanding cabinets, light wood cabinets, white tiles, marble tiles, white walls, a vessel sink, engineered stone worktops, a hinged door and white worktops.
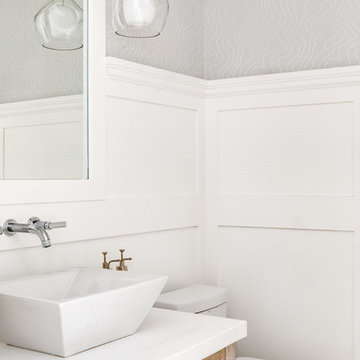
Design ideas for a coastal cloakroom in Orange County with freestanding cabinets, light wood cabinets, grey walls, a vessel sink and white worktops.
Bathroom and Cloakroom with Freestanding Cabinets and Light Wood Cabinets Ideas and Designs
1

