Bathroom and Cloakroom with Light Wood Cabinets and Panelled Walls Ideas and Designs
Refine by:
Budget
Sort by:Popular Today
141 - 160 of 230 photos
Item 1 of 3

Bagno intimo e accogliente con mattone a vista e lavandino in stile etnico
Inspiration for a small industrial cloakroom in Milan with shaker cabinets, light wood cabinets, a two-piece toilet, orange tiles, terracotta tiles, orange walls, terracotta flooring, a vessel sink, wooden worktops, orange floors, brown worktops, a wood ceiling and panelled walls.
Inspiration for a small industrial cloakroom in Milan with shaker cabinets, light wood cabinets, a two-piece toilet, orange tiles, terracotta tiles, orange walls, terracotta flooring, a vessel sink, wooden worktops, orange floors, brown worktops, a wood ceiling and panelled walls.
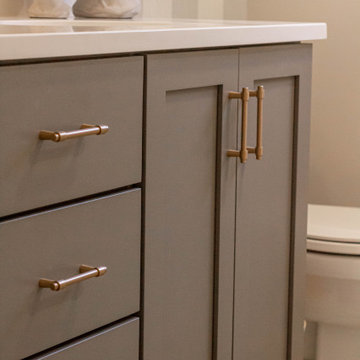
Inspiration for a large classic family bathroom in Other with beaded cabinets, light wood cabinets, a freestanding bath, a built-in shower, a two-piece toilet, white tiles, stone slabs, grey walls, porcelain flooring, a submerged sink, engineered stone worktops, beige floors, a hinged door, white worktops, a wall niche, double sinks, a built in vanity unit and panelled walls.
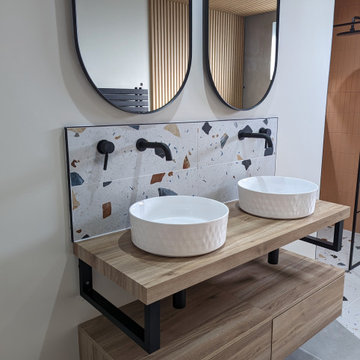
We created a modern and fun family bathroom. Slatted wall panelling and Mmcrocement were used against a peach feature tile in the shower and a gorgeous terrazzo tile on splashback and floor. Black accents were used throughout.
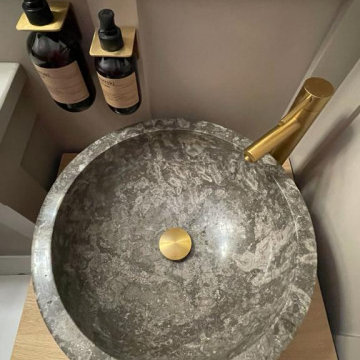
This cloakroom had an awkward vaulted ceiling and there was not a lot of room. I knew I wanted to give my client a wow factor but retaining the traditional look she desired.
I designed the wall cladding to come higher as I dearly wanted to wallpaper the ceiling to give the vaulted ceiling structure. The taupe grey tones sit well with the warm brass tones and the rock basin added a subtle wow factor
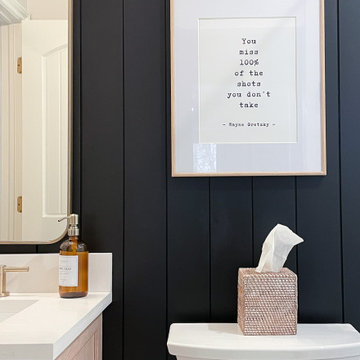
This moody bathroom features a black paneled wall with a minimal white oak shaker vanity. Its simplicity is offset with the patterned marble mosaic floors. We removed the bathtub and added a classic, white subway tile with a niche and glass door. The brass hardware adds contrast and rattan is incorporated for warmth.
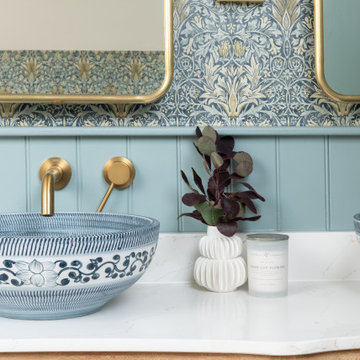
I worked with my client to create a home that looked and functioned beautifully whilst minimising the impact on the environment. We reused furniture where possible, sourced antiques and used sustainable products where possible, ensuring we combined deliveries and used UK based companies where possible. The result is a unique family home.
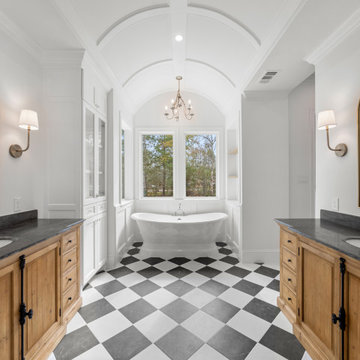
Design ideas for a large traditional ensuite bathroom in Houston with shaker cabinets, light wood cabinets, a freestanding bath, white walls, porcelain flooring, marble worktops, black floors, grey worktops, double sinks, a freestanding vanity unit, a vaulted ceiling and panelled walls.
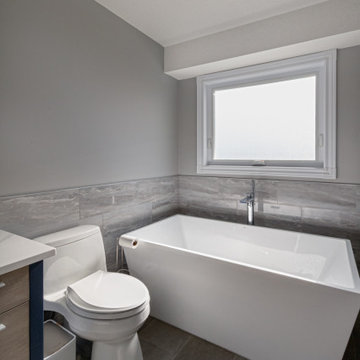
In this project, we worked with the client to create a beautiful European-inspired modern kitchen with some very unique colours and a striking island with a waterfall edge countertop. Along with the kitchen, we also remodeled the living room, dining room, front entry, main bathroom, and ensuite.
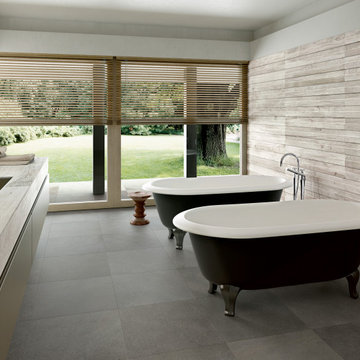
Washbasin with wood look.
Collection: Woodside oak
Photo of a large ensuite bathroom with beaded cabinets, light wood cabinets, a freestanding bath, ceramic tiles, ceramic flooring, a built-in sink, grey floors, a single sink, a built in vanity unit and panelled walls.
Photo of a large ensuite bathroom with beaded cabinets, light wood cabinets, a freestanding bath, ceramic tiles, ceramic flooring, a built-in sink, grey floors, a single sink, a built in vanity unit and panelled walls.
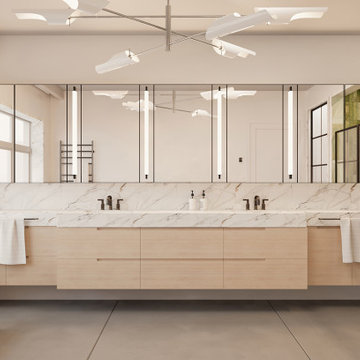
Existing bathroom redesign using contemporary language
Large contemporary ensuite bathroom in New York with flat-panel cabinets, light wood cabinets, a freestanding bath, an alcove shower, a wall mounted toilet, white tiles, marble tiles, white walls, porcelain flooring, an integrated sink, marble worktops, grey floors, a shower curtain, white worktops, an enclosed toilet, double sinks, a floating vanity unit and panelled walls.
Large contemporary ensuite bathroom in New York with flat-panel cabinets, light wood cabinets, a freestanding bath, an alcove shower, a wall mounted toilet, white tiles, marble tiles, white walls, porcelain flooring, an integrated sink, marble worktops, grey floors, a shower curtain, white worktops, an enclosed toilet, double sinks, a floating vanity unit and panelled walls.
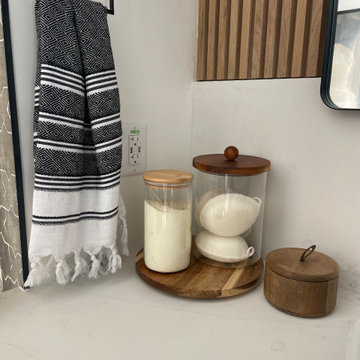
This is an example of a large contemporary ensuite bathroom in Phoenix with light wood cabinets, a freestanding bath, a bidet, black tiles, white walls, white worktops, an enclosed toilet, double sinks, a built in vanity unit and panelled walls.

In this expansive marble-clad bathroom, elegance meets modern sophistication. The space is adorned with luxurious marble finishes, creating a sense of opulence. A glass door adds a touch of contemporary flair, allowing natural light to cascade over the polished surfaces. The inclusion of two sinks enhances functionality, embodying a perfect blend of style and practicality in this lavishly appointed bathroom.
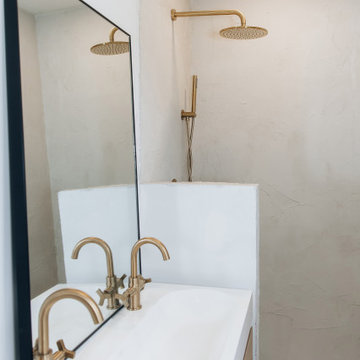
Design ideas for a small midcentury ensuite bathroom in Nashville with flat-panel cabinets, light wood cabinets, an alcove shower, white walls, cement flooring, solid surface worktops, blue floors, white worktops, double sinks, a floating vanity unit and panelled walls.
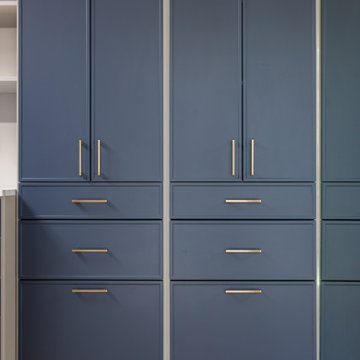
Beautiful bathroom design in Rolling Hills. This bathroom includes limestone floor, a floating white oak vanity and amazing marble stonework
Design ideas for an expansive modern ensuite bathroom in Los Angeles with flat-panel cabinets, light wood cabinets, a hot tub, a built-in shower, a bidet, white tiles, metro tiles, white walls, limestone flooring, a console sink, marble worktops, beige floors, a hinged door, white worktops, an enclosed toilet, double sinks, a floating vanity unit, a vaulted ceiling and panelled walls.
Design ideas for an expansive modern ensuite bathroom in Los Angeles with flat-panel cabinets, light wood cabinets, a hot tub, a built-in shower, a bidet, white tiles, metro tiles, white walls, limestone flooring, a console sink, marble worktops, beige floors, a hinged door, white worktops, an enclosed toilet, double sinks, a floating vanity unit, a vaulted ceiling and panelled walls.

Beautiful bathroom design in Rolling Hills. This bathroom includes limestone floor, a floating white oak vanity and amazing marble stonework
This is an example of an expansive modern ensuite bathroom in Los Angeles with flat-panel cabinets, light wood cabinets, a hot tub, a built-in shower, a bidet, white tiles, metro tiles, white walls, limestone flooring, a console sink, marble worktops, beige floors, a hinged door, white worktops, an enclosed toilet, double sinks, a floating vanity unit, a vaulted ceiling and panelled walls.
This is an example of an expansive modern ensuite bathroom in Los Angeles with flat-panel cabinets, light wood cabinets, a hot tub, a built-in shower, a bidet, white tiles, metro tiles, white walls, limestone flooring, a console sink, marble worktops, beige floors, a hinged door, white worktops, an enclosed toilet, double sinks, a floating vanity unit, a vaulted ceiling and panelled walls.
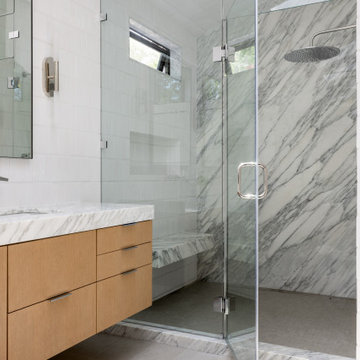
Beautiful bathroom design in Rolling Hills. This bathroom includes limestone floor, a floating white oak vanity and amazing marble stonework
Expansive modern ensuite bathroom in Los Angeles with flat-panel cabinets, light wood cabinets, a hot tub, a built-in shower, a bidet, white tiles, metro tiles, white walls, limestone flooring, a console sink, marble worktops, beige floors, a hinged door, white worktops, an enclosed toilet, double sinks, a floating vanity unit, a vaulted ceiling and panelled walls.
Expansive modern ensuite bathroom in Los Angeles with flat-panel cabinets, light wood cabinets, a hot tub, a built-in shower, a bidet, white tiles, metro tiles, white walls, limestone flooring, a console sink, marble worktops, beige floors, a hinged door, white worktops, an enclosed toilet, double sinks, a floating vanity unit, a vaulted ceiling and panelled walls.
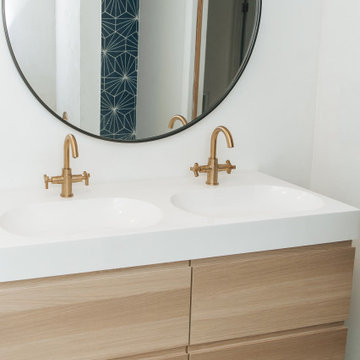
Medium sized midcentury bathroom in Nashville with flat-panel cabinets, light wood cabinets, a freestanding bath, a shower/bath combination, a one-piece toilet, blue tiles, cement tiles, white walls, cement flooring, a built-in sink, solid surface worktops, blue floors, white worktops, double sinks, a floating vanity unit and panelled walls.

The now dated 90s bath Katie spent her childhood splashing in underwent a full-scale renovation under her direction. The goal: Bring it down to the studs and make it new, without wiping away its roots. Details and materials were carefully selected to capitalize on the room’s architecture and to embrace the home’s traditional form. The result is a bathroom that feels like it should have been there from the start. Featured on HAVEN and in Rue Magazine Spring 2022.
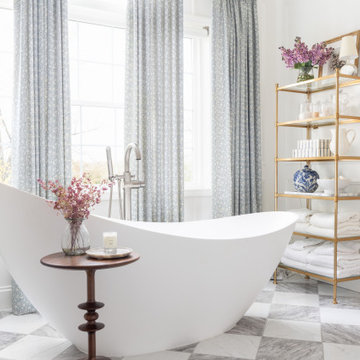
The now dated 90s bath Katie spent her childhood splashing in underwent a full-scale renovation under her direction. The goal: Bring it down to the studs and make it new, without wiping away its roots. Details and materials were carefully selected to capitalize on the room’s architecture and to embrace the home’s traditional form. The result is a bathroom that feels like it should have been there from the start. Featured on HAVEN and in Rue Magazine Spring 2022.

A lovely freestanding bath tub with a modern rounded silhouette, wood accents and warm tones make bathing an experience to remember. Adorned by plants, beach shells and other bath accessories, the owners are reminded of their love of nature.
Bathroom and Cloakroom with Light Wood Cabinets and Panelled Walls Ideas and Designs
8

