Bathroom and Cloakroom with Light Wood Cabinets and Tongue and Groove Walls Ideas and Designs
Sort by:Popular Today
1 - 20 of 219 photos

This gorgeous guest bathroom remodel turned an outdated hall bathroom into a guest's spa retreat. The classic gray subway tile mixed with dark gray shiplap lends a farmhouse feel, while the octagon, marble-look porcelain floor tile and brushed nickel accents add a modern vibe. Paired with the existing oak vanity and curved retro mirrors, this space has it all - a combination of colors and textures that invites you to come on in...

backlit onyx, Hawaiian Modern, white oak cabinets, white oak floors
This is an example of a classic cloakroom in San Diego with flat-panel cabinets, light wood cabinets, blue walls, a built-in sink, beige floors, beige worktops, a floating vanity unit, tongue and groove walls and wainscoting.
This is an example of a classic cloakroom in San Diego with flat-panel cabinets, light wood cabinets, blue walls, a built-in sink, beige floors, beige worktops, a floating vanity unit, tongue and groove walls and wainscoting.

Expansive beach style ensuite bathroom in Charleston with flat-panel cabinets, light wood cabinets, a freestanding bath, a walk-in shower, white tiles, white walls, porcelain flooring, an integrated sink, marble worktops, white floors, an open shower, white worktops, a shower bench, a single sink, a floating vanity unit, a timber clad ceiling and tongue and groove walls.

This gorgeous bathroom design with a free standing tub and marble galore is made even more beautiful with a custom made white oak vanity. The brass mirror and light fixtures compliment the polished nickel tub filler. The walls are classic grey by Benjamin Moore, complete with marble countertops.

This is an example of a traditional cloakroom in Minneapolis with shaker cabinets, light wood cabinets, a two-piece toilet, black walls, mosaic tile flooring, a submerged sink, white floors, white worktops, a built in vanity unit and tongue and groove walls.

Coastal family bathroom in New York with shaker cabinets, light wood cabinets, white walls, a submerged sink, multi-coloured floors, white worktops, a single sink, a freestanding vanity unit and tongue and groove walls.

Large primary bath suite featuring a curbless shower, antique honed marble flooring throughout, custom ceramic tile shower walls, custom white oak vanity with white marble countertops and waterfalls, brass hardware, and horizontal painted shiplap walls.

What used to be a very plain powder room was transformed into light and bright pool / powder room. The redesign involved squaring off the wall to incorporate an unusual herringbone barn door, ship lap walls, and new vanity.
We also opened up a new entry door from the poolside and a place for the family to hang towels. Hayley, the cat also got her own private bathroom with the addition of a built-in litter box compartment.
The patterned concrete tiles throughout this area added just the right amount of charm.

Photo of a medium sized ensuite bathroom in Los Angeles with flat-panel cabinets, light wood cabinets, a submerged bath, a corner shower, a one-piece toilet, white tiles, ceramic tiles, white walls, ceramic flooring, a submerged sink, marble worktops, green floors, a hinged door, white worktops, double sinks, a floating vanity unit and tongue and groove walls.

Master bathroom has farmhouse charm with nickelboard walls, a basketweave mosaic floor, and a custom oak vanity.
Medium sized ensuite bathroom in Austin with a two-piece toilet, beige walls, mosaic tile flooring, a submerged sink, soapstone worktops, black worktops, a single sink, a freestanding vanity unit, tongue and groove walls, flat-panel cabinets, light wood cabinets, an alcove bath and grey floors.
Medium sized ensuite bathroom in Austin with a two-piece toilet, beige walls, mosaic tile flooring, a submerged sink, soapstone worktops, black worktops, a single sink, a freestanding vanity unit, tongue and groove walls, flat-panel cabinets, light wood cabinets, an alcove bath and grey floors.
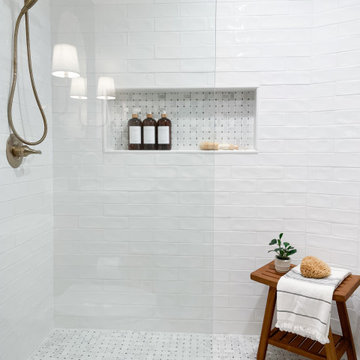
This stunning bathroom features a deep navy shiplap wall with a white oak shaker vanity and marble countertop. It's paired with light gray hexagon floor tiles, classic white subway tiles, and marble mosaic tiles. The arched built-in, area rug, brass sconces, and simple botanical prints, further add to the vintage vibe of the space.
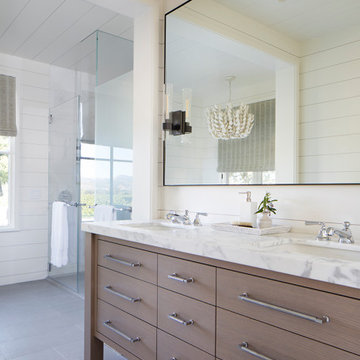
Rural bathroom in San Francisco with flat-panel cabinets, light wood cabinets, white walls, a submerged sink, grey floors, white worktops, double sinks, a freestanding vanity unit, a timber clad ceiling and tongue and groove walls.

Deep, rich green adds drama as well as the black honed granite surface. Arch mirror repeats design element throughout the home. Savoy House black sconces and matte black hardware.

Rich deep brown tones of walnut and chocolate, finished with a subtle wire-brush. A classic color range that is comfortable in both traditional and modern designs.

At once elegant and rustic, farmhouse bathrooms are perfect for adding a touch of old-fashioned charm to your home. Characterized by plenty of light wood, black and brass. Farmhouse bathroom ideas are sure to help you create a sumptuous design that is both livable and aesthetically-pleasing to anyone.
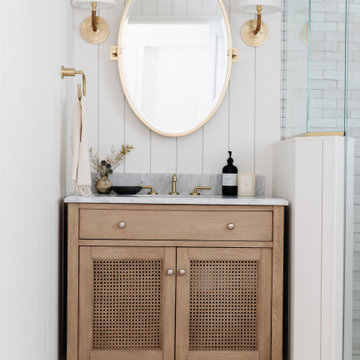
A dated pool house bath at a historic Winter Park home had a remodel to add charm and warmth that it desperately needed.
This is an example of a medium sized classic bathroom in Orlando with light wood cabinets, a corner shower, a two-piece toilet, white tiles, terracotta tiles, white walls, brick flooring, marble worktops, red floors, a hinged door, grey worktops, a single sink, a freestanding vanity unit and tongue and groove walls.
This is an example of a medium sized classic bathroom in Orlando with light wood cabinets, a corner shower, a two-piece toilet, white tiles, terracotta tiles, white walls, brick flooring, marble worktops, red floors, a hinged door, grey worktops, a single sink, a freestanding vanity unit and tongue and groove walls.

This gorgeous guest bathroom remodel turned an outdated hall bathroom into a guest's spa retreat. The classic gray subway tile mixed with dark gray shiplap lends a farmhouse feel, while the octagon, marble-look porcelain floor tile and brushed nickel accents add a modern vibe. Paired with the existing oak vanity and curved retro mirrors, this space has it all - a combination of colors and textures that invites you to come on in...

This lakehouse master bath vanity features a unique Bonewood stain on Hickory from Grabill Cabinets. Builder: Insignia Custom Homes; Interior Designer: Francesca Owings Interior Design; Cabinetry: Grabill Cabinets; Photography: Tippett Photo
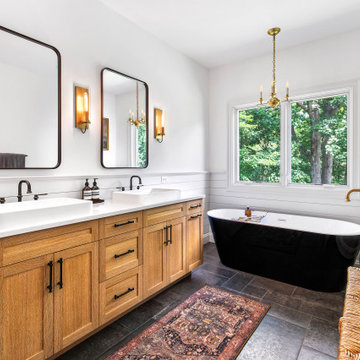
Beautiful vintage black freestanding tub with a gold hardware floor mount tub filler.
This is an example of a medium sized urban ensuite bathroom in Other with light wood cabinets, a freestanding bath, a built-in shower, engineered stone worktops, a hinged door, double sinks, a two-piece toilet, white tiles, porcelain tiles, white walls, porcelain flooring, a vessel sink, black floors, white worktops, a wall niche, a built in vanity unit, tongue and groove walls and shaker cabinets.
This is an example of a medium sized urban ensuite bathroom in Other with light wood cabinets, a freestanding bath, a built-in shower, engineered stone worktops, a hinged door, double sinks, a two-piece toilet, white tiles, porcelain tiles, white walls, porcelain flooring, a vessel sink, black floors, white worktops, a wall niche, a built in vanity unit, tongue and groove walls and shaker cabinets.
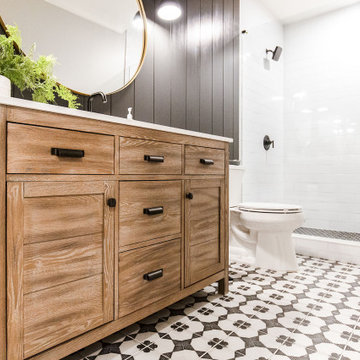
shiplap
Photo of a medium sized rural family bathroom in Atlanta with shaker cabinets, light wood cabinets, a double shower, white tiles, metro tiles, grey walls, porcelain flooring, engineered stone worktops, multi-coloured floors, a hinged door, white worktops, a wall niche, a single sink, a freestanding vanity unit and tongue and groove walls.
Photo of a medium sized rural family bathroom in Atlanta with shaker cabinets, light wood cabinets, a double shower, white tiles, metro tiles, grey walls, porcelain flooring, engineered stone worktops, multi-coloured floors, a hinged door, white worktops, a wall niche, a single sink, a freestanding vanity unit and tongue and groove walls.
Bathroom and Cloakroom with Light Wood Cabinets and Tongue and Groove Walls Ideas and Designs
1