Refine by:
Budget
Sort by:Popular Today
81 - 100 of 11,411 photos
Item 1 of 3
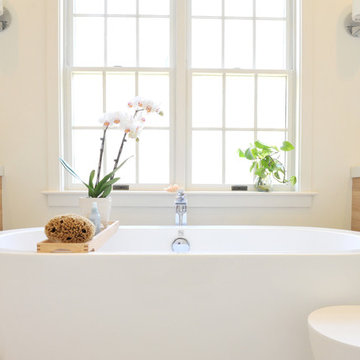
This free standing tub and his and hers floating vanities create a balanced, warm aethstetic that is pleasing in both functionality and design.
Design ideas for a medium sized contemporary ensuite bathroom in Providence with light wood cabinets, a freestanding bath, white walls, an integrated sink, flat-panel cabinets, an alcove shower, a one-piece toilet, white tiles, ceramic tiles and ceramic flooring.
Design ideas for a medium sized contemporary ensuite bathroom in Providence with light wood cabinets, a freestanding bath, white walls, an integrated sink, flat-panel cabinets, an alcove shower, a one-piece toilet, white tiles, ceramic tiles and ceramic flooring.
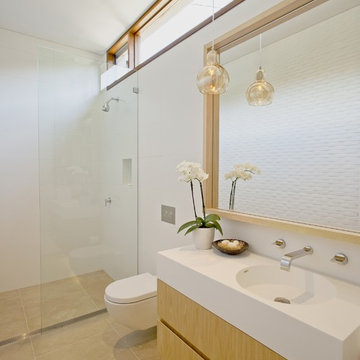
Simon Wood
Photo of a large contemporary shower room bathroom in Sydney with an integrated sink, flat-panel cabinets, light wood cabinets, solid surface worktops, a walk-in shower, a wall mounted toilet, white tiles, ceramic tiles, white walls, limestone flooring and an open shower.
Photo of a large contemporary shower room bathroom in Sydney with an integrated sink, flat-panel cabinets, light wood cabinets, solid surface worktops, a walk-in shower, a wall mounted toilet, white tiles, ceramic tiles, white walls, limestone flooring and an open shower.
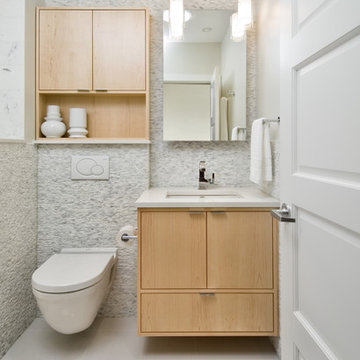
Becca Wallace Photography
Inspiration for a small contemporary bathroom in Ottawa with a submerged sink, flat-panel cabinets, light wood cabinets, engineered stone worktops, a wall mounted toilet, white tiles, stone tiles, grey walls and porcelain flooring.
Inspiration for a small contemporary bathroom in Ottawa with a submerged sink, flat-panel cabinets, light wood cabinets, engineered stone worktops, a wall mounted toilet, white tiles, stone tiles, grey walls and porcelain flooring.

Jill's master bath, featuring a contrast of woods, gray tiles, and white. Photo by Chibi Moku. Original artwork by amiguel art.
Photo of a contemporary bathroom in San Francisco with flat-panel cabinets, light wood cabinets, a walk-in shower, a two-piece toilet, white tiles, metro tiles and an open shower.
Photo of a contemporary bathroom in San Francisco with flat-panel cabinets, light wood cabinets, a walk-in shower, a two-piece toilet, white tiles, metro tiles and an open shower.

Girls bathroom renovation
This is an example of a medium sized classic family bathroom in Baltimore with light wood cabinets, a corner shower, a one-piece toilet, white tiles, glass sheet walls, white walls, marble flooring, a submerged sink, granite worktops, white floors, a hinged door, black worktops, a shower bench, double sinks, a built in vanity unit and flat-panel cabinets.
This is an example of a medium sized classic family bathroom in Baltimore with light wood cabinets, a corner shower, a one-piece toilet, white tiles, glass sheet walls, white walls, marble flooring, a submerged sink, granite worktops, white floors, a hinged door, black worktops, a shower bench, double sinks, a built in vanity unit and flat-panel cabinets.

A Large Master Bath Suite with Open Shower and double sink vanity.
This is an example of a large traditional ensuite bathroom in San Francisco with flat-panel cabinets, light wood cabinets, a corner shower, white tiles, stone slabs, porcelain flooring, a submerged sink, engineered stone worktops, grey floors, a hinged door, white worktops, an enclosed toilet, double sinks and a built in vanity unit.
This is an example of a large traditional ensuite bathroom in San Francisco with flat-panel cabinets, light wood cabinets, a corner shower, white tiles, stone slabs, porcelain flooring, a submerged sink, engineered stone worktops, grey floors, a hinged door, white worktops, an enclosed toilet, double sinks and a built in vanity unit.

Medium sized modern ensuite bathroom in DC Metro with flat-panel cabinets, light wood cabinets, a freestanding bath, a double shower, a one-piece toilet, white tiles, porcelain tiles, grey walls, porcelain flooring, a submerged sink, engineered stone worktops, grey floors, a hinged door and white worktops.
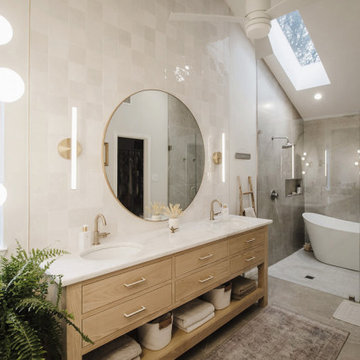
Modern ensuite wet room bathroom in Dallas with flat-panel cabinets, light wood cabinets, a freestanding bath, white tiles, ceramic tiles, white walls, porcelain flooring, a submerged sink, marble worktops, beige floors, a hinged door, white worktops, double sinks, a freestanding vanity unit and a vaulted ceiling.
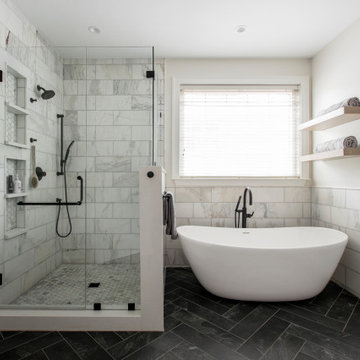
This is an example of a medium sized classic ensuite bathroom in Nashville with recessed-panel cabinets, light wood cabinets, a freestanding bath, a corner shower, a two-piece toilet, white tiles, marble tiles, grey walls, porcelain flooring, a submerged sink, engineered stone worktops, black floors, a hinged door, white worktops, an enclosed toilet, double sinks and a built in vanity unit.
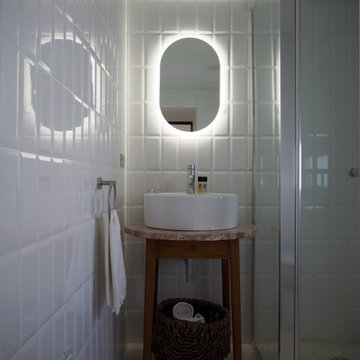
Nei bagni dei mobiletti restaurati dal falegname di fiducia e trasformati in mobile bagno e un rivestimento di mattonelle bianche montate in verticale per slanciare gli ambienti.
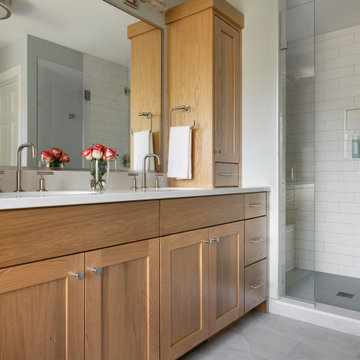
Photo of a large traditional ensuite bathroom in Minneapolis with shaker cabinets, light wood cabinets, a freestanding bath, an alcove shower, white tiles, ceramic tiles, grey walls, porcelain flooring, a submerged sink, engineered stone worktops, grey floors, a hinged door, white worktops, a shower bench, double sinks and a built in vanity unit.
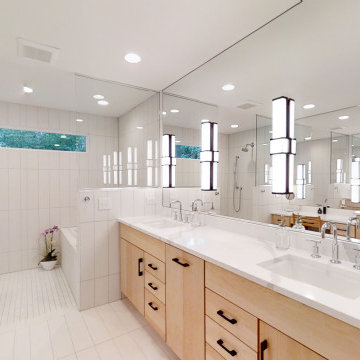
This first floor master suite addition has made it possible for this couple to remain in their home. Wood Wise aging-in-place specialist Kathy Walker carefully designed a comfortable sitting room and large accessible bathroom. The bedroom has a vaulted ceiling, transom windows, and opens to the outside. The outdoor living space includes a screened porch and deck.
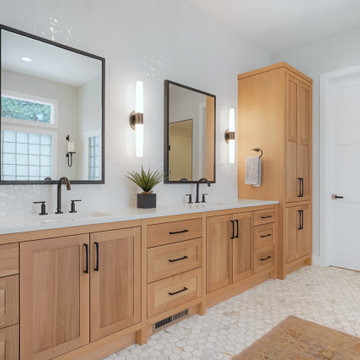
The focal point in this spa-inspired master suite is the 126" long custom vanity with integrated linen armoire, featuring beautiful Rift Sawn White Oak with a natural finish.
Crystal Cabinet Works Inc. Revere door style.
Design by Caitrin McIlvain, BKC Kitchen and Bath, in partnership with Carter Design Builders and KPM Design.
RangeFinder Photography

Design ideas for a large modern ensuite wet room bathroom in Los Angeles with flat-panel cabinets, light wood cabinets, a freestanding bath, a one-piece toilet, white tiles, stone tiles, white walls, porcelain flooring, a submerged sink, quartz worktops, grey floors, an open shower, grey worktops, a shower bench, double sinks and a floating vanity unit.
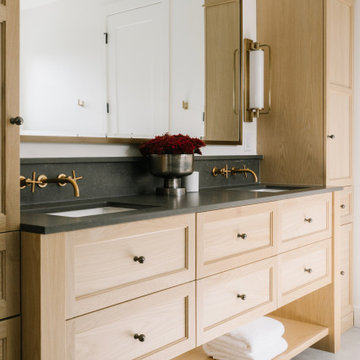
Large traditional ensuite bathroom in Salt Lake City with shaker cabinets, light wood cabinets, a freestanding bath, a double shower, a two-piece toilet, white tiles, ceramic tiles, white walls, porcelain flooring, a submerged sink, engineered stone worktops, grey floors, a hinged door, black worktops, a shower bench, double sinks and a built in vanity unit.
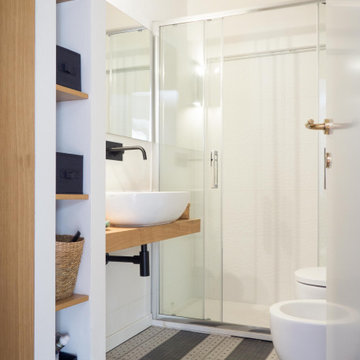
Il secondo bagno, cieco, ospita un'ampia doccia, caratterizzata da una parete in gres con rilievo tred, illuminato da una striscia led. In questo modo l'ambiente risulta comunque piacevole e sufficientemente ampio.
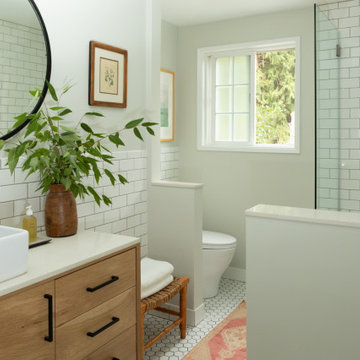
Design ideas for a small retro bathroom in Portland with flat-panel cabinets, light wood cabinets, an alcove bath, a shower/bath combination, a one-piece toilet, white tiles, ceramic tiles, grey walls, porcelain flooring, a vessel sink, engineered stone worktops, white floors, a hinged door, white worktops, a single sink and a freestanding vanity unit.

Master Bathroom retreat. Tone on tone pallet in whites and creams. Porcelain tiles on the walls and floors. Custom vanities with quartzite countertops. Crystal chandelier and ambient lighting.

Inspiration for a medium sized classic ensuite bathroom in Dallas with flat-panel cabinets, light wood cabinets, a built-in shower, a two-piece toilet, white tiles, porcelain tiles, white walls, ceramic flooring, a submerged sink, engineered stone worktops, grey floors, a hinged door, white worktops, a shower bench, double sinks and a floating vanity unit.

This master bathroom by Nathan Gornall Design was introduced to a large heritage listed property in Sydney's Killara, improving the home's amenity whilst remaining sensitive to the period of the rest of the home.
Bathroom and Cloakroom with Light Wood Cabinets and White Tiles Ideas and Designs
5

