Bathroom and Cloakroom with Limestone Worktops and Solid Surface Worktops Ideas and Designs
Refine by:
Budget
Sort by:Popular Today
61 - 80 of 61,863 photos
Item 1 of 3
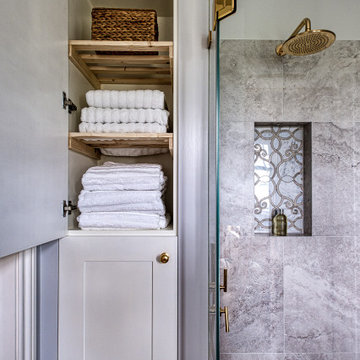
Because the entire bathroom used to be a laundry cupboard, the client was really keen that when converting it into an ensuite, we were able to retain some really useful and beautiful laundry storage. By creating both the laundry cupboard and the shower area completely custom on site, we were able to maximise both areas. And it turned out beautifully.

Powder Room
Contemporary design
Small contemporary cloakroom in Columbus with flat-panel cabinets, dark wood cabinets, black and white tiles, ceramic tiles, white walls, porcelain flooring, an integrated sink, solid surface worktops, beige floors, white worktops and a floating vanity unit.
Small contemporary cloakroom in Columbus with flat-panel cabinets, dark wood cabinets, black and white tiles, ceramic tiles, white walls, porcelain flooring, an integrated sink, solid surface worktops, beige floors, white worktops and a floating vanity unit.

Graceful palm fronds in the guest bath impart a visual softness.
Inspiration for a small traditional family bathroom in Miami with shaker cabinets, beige cabinets, a built-in shower, a one-piece toilet, white tiles, ceramic tiles, white walls, porcelain flooring, a submerged sink, solid surface worktops, white floors, a hinged door, white worktops, a shower bench, a single sink, a built in vanity unit and wallpapered walls.
Inspiration for a small traditional family bathroom in Miami with shaker cabinets, beige cabinets, a built-in shower, a one-piece toilet, white tiles, ceramic tiles, white walls, porcelain flooring, a submerged sink, solid surface worktops, white floors, a hinged door, white worktops, a shower bench, a single sink, a built in vanity unit and wallpapered walls.

Retiled shower walls replaced shower doors, bathroom fixtures, toilet, vanity and flooring to give this farmhouse bathroom a much deserved update.
Photo of a small farmhouse shower room bathroom in New York with shaker cabinets, white cabinets, a corner shower, a two-piece toilet, white tiles, ceramic tiles, white walls, laminate floors, a built-in sink, solid surface worktops, brown floors, a hinged door, a wall niche, a single sink, a freestanding vanity unit and panelled walls.
Photo of a small farmhouse shower room bathroom in New York with shaker cabinets, white cabinets, a corner shower, a two-piece toilet, white tiles, ceramic tiles, white walls, laminate floors, a built-in sink, solid surface worktops, brown floors, a hinged door, a wall niche, a single sink, a freestanding vanity unit and panelled walls.

This is an example of a large contemporary ensuite bathroom in Denver with flat-panel cabinets, medium wood cabinets, a freestanding bath, a built-in shower, a one-piece toilet, white tiles, marble tiles, white walls, marble flooring, a submerged sink, limestone worktops, white floors, an open shower, grey worktops, an enclosed toilet, double sinks and a floating vanity unit.
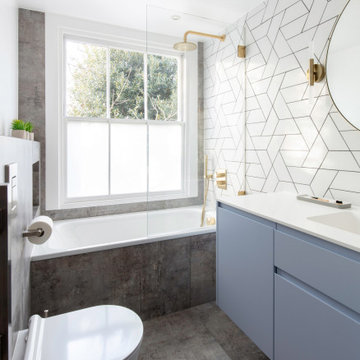
Industrial stone meets glamorous powder room in this beautiful bathroom.
This is an example of a small contemporary grey and white family bathroom in London with flat-panel cabinets, blue cabinets, a built-in bath, a shower/bath combination, a wall mounted toilet, white tiles, ceramic tiles, white walls, porcelain flooring, a built-in sink, solid surface worktops, grey floors, a hinged door, white worktops, feature lighting, a single sink and a floating vanity unit.
This is an example of a small contemporary grey and white family bathroom in London with flat-panel cabinets, blue cabinets, a built-in bath, a shower/bath combination, a wall mounted toilet, white tiles, ceramic tiles, white walls, porcelain flooring, a built-in sink, solid surface worktops, grey floors, a hinged door, white worktops, feature lighting, a single sink and a floating vanity unit.
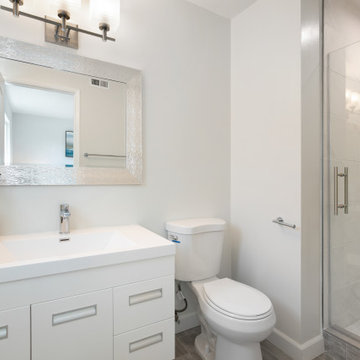
the second bathroom also completely renovated.
A new one piece vanity/counter top/sink, new mirror and lighting, and new shower door and tiling and more makes for a brand new bathroom. The colors are ideal for a small bathroom.
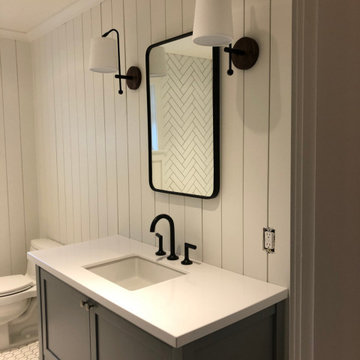
We remodeled this home in Victoria, BC with a modern farmhouse inspiration. While it's still under construction, we've added a lot more character to make this more of home.

Large rural bathroom in Other with raised-panel cabinets, grey cabinets, black and white tiles, ceramic tiles, grey walls, ceramic flooring, solid surface worktops, black floors, white worktops, an enclosed toilet, double sinks, a built in vanity unit and tongue and groove walls.
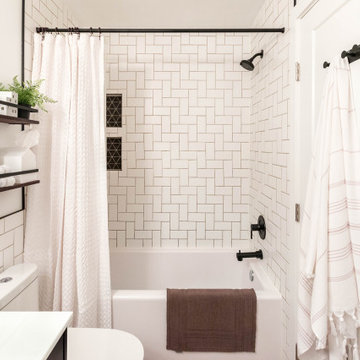
Small modern bathroom in Calgary with shaker cabinets, black cabinets, an alcove bath, a shower/bath combination, a one-piece toilet, white tiles, ceramic tiles, white walls, vinyl flooring, a submerged sink, solid surface worktops, brown floors, a shower curtain, white worktops, a wall niche, a single sink, a freestanding vanity unit and wainscoting.
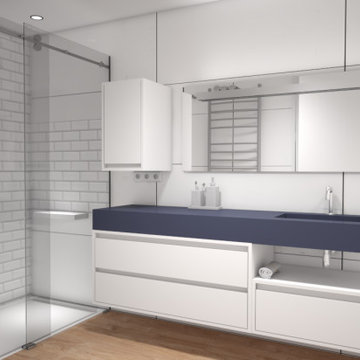
Design ideas for a small modern shower room bathroom in Other with flat-panel cabinets, blue cabinets, an alcove shower, white tiles, wood-effect tiles, white walls, an integrated sink, solid surface worktops, brown floors, a sliding door, blue worktops, an enclosed toilet, a single sink, a floating vanity unit and a drop ceiling.
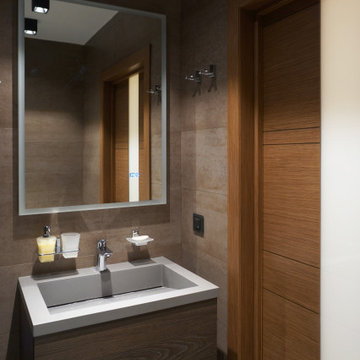
Small contemporary shower room bathroom in Moscow with flat-panel cabinets, brown cabinets, an alcove shower, a wall mounted toilet, brown tiles, ceramic tiles, brown walls, porcelain flooring, an integrated sink, solid surface worktops, brown floors, a hinged door, grey worktops, a single sink and a floating vanity unit.

This brownstone, located in Harlem, consists of five stories which had been duplexed to create a two story rental unit and a 3 story home for the owners. The owner hired us to do a modern renovation of their home and rear garden. The garden was under utilized, barely visible from the interior and could only be accessed via a small steel stair at the rear of the second floor. We enlarged the owner’s home to include the rear third of the floor below which had walk out access to the garden. The additional square footage became a new family room connected to the living room and kitchen on the floor above via a double height space and a new sculptural stair. The rear facade was completely restructured to allow us to install a wall to wall two story window and door system within the new double height space creating a connection not only between the two floors but with the outside. The garden itself was terraced into two levels, the bottom level of which is directly accessed from the new family room space, the upper level accessed via a few stone clad steps. The upper level of the garden features a playful interplay of stone pavers with wood decking adjacent to a large seating area and a new planting bed. Wet bar cabinetry at the family room level is mirrored by an outside cabinetry/grill configuration as another way to visually tie inside to out. The second floor features the dining room, kitchen and living room in a large open space. Wall to wall builtins from the front to the rear transition from storage to dining display to kitchen; ending at an open shelf display with a fireplace feature in the base. The third floor serves as the children’s floor with two bedrooms and two ensuite baths. The fourth floor is a master suite with a large bedroom and a large bathroom bridged by a walnut clad hall that conceals a closet system and features a built in desk. The master bath consists of a tiled partition wall dividing the space to create a large walkthrough shower for two on one side and showcasing a free standing tub on the other. The house is full of custom modern details such as the recessed, lit handrail at the house’s main stair, floor to ceiling glass partitions separating the halls from the stairs and a whimsical builtin bench in the entry.

Design ideas for a small contemporary ensuite bathroom in New York with flat-panel cabinets, white cabinets, a freestanding bath, a shower/bath combination, a one-piece toilet, white tiles, metro tiles, white walls, porcelain flooring, an integrated sink, solid surface worktops, grey floors, a shower curtain, white worktops, a single sink and a floating vanity unit.
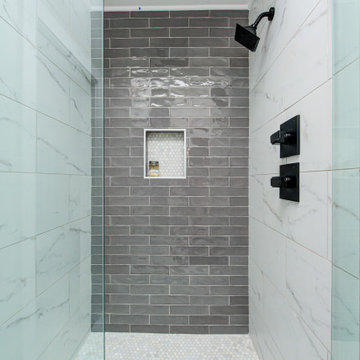
Inspiration for a small modern shower room bathroom in Indianapolis with flat-panel cabinets, white cabinets, an alcove shower, grey tiles, ceramic tiles, grey walls, ceramic flooring, a built-in sink, solid surface worktops, white floors, a hinged door, white worktops, a wall niche, a single sink and a floating vanity unit.
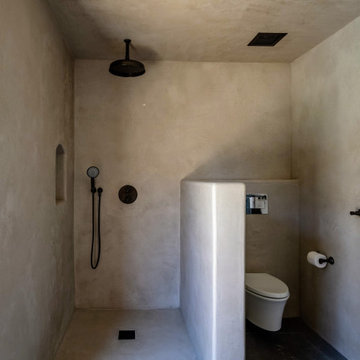
Photo of a bathroom in Los Angeles with open cabinets, dark wood cabinets, a walk-in shower, a wall mounted toilet, grey walls, limestone flooring, limestone worktops, grey floors, an open shower, grey worktops, a wall niche and a single sink.
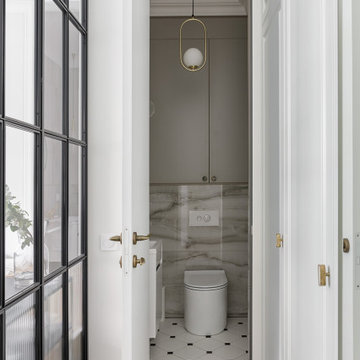
This is an example of a medium sized scandi cloakroom in Saint Petersburg with flat-panel cabinets, grey cabinets, a wall mounted toilet, grey tiles, porcelain tiles, grey walls, ceramic flooring, a console sink, solid surface worktops, white floors, white worktops and a floating vanity unit.
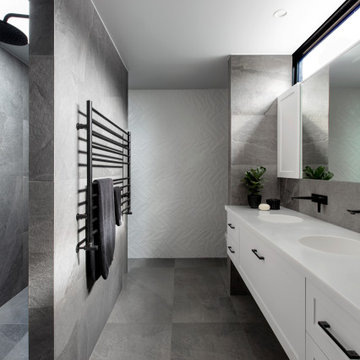
Matt concrete tiles, herringbone, subway tiles, Corian top, skylight, heated towel rail,
This is an example of a contemporary ensuite bathroom in Melbourne with recessed-panel cabinets, white cabinets, a double shower, a one-piece toilet, white tiles, cement tiles, white walls, porcelain flooring, an integrated sink, solid surface worktops, grey floors, an open shower, white worktops, double sinks and a floating vanity unit.
This is an example of a contemporary ensuite bathroom in Melbourne with recessed-panel cabinets, white cabinets, a double shower, a one-piece toilet, white tiles, cement tiles, white walls, porcelain flooring, an integrated sink, solid surface worktops, grey floors, an open shower, white worktops, double sinks and a floating vanity unit.

A large window of edged glass brings in diffused light without sacrificing privacy. Two tall medicine cabinets hover in front are actually hung from the header. Long skylight directly above the counter fills the room with natural light. A ribbon of shimmery blue terrazzo tiles flows from the back wall of the tub, across the floor, and up the back of the wall hung toilet on the opposite side of the room.
Bax+Towner photography

Design ideas for a medium sized classic ensuite bathroom in Chicago with white cabinets, a claw-foot bath, a double shower, a two-piece toilet, white tiles, porcelain tiles, grey walls, porcelain flooring, a submerged sink, solid surface worktops, white floors, a hinged door, white worktops, a wall niche, double sinks, a built in vanity unit, a drop ceiling and recessed-panel cabinets.
Bathroom and Cloakroom with Limestone Worktops and Solid Surface Worktops Ideas and Designs
4

