Refine by:
Budget
Sort by:Popular Today
1 - 20 of 2,797 photos
Item 1 of 3

We added panelling, marble tiles & black rolltop & vanity to the master bathroom in our West Dulwich Family home. The bespoke blinds created privacy & cosiness for evening bathing too

Modern black and white en-suite with basket weave floor tile, black double vanity with slab doors and a large shower with black metropolitan glass enclosure.
Photos by VLG Photography

Inspiration for a small traditional ensuite bathroom in Atlanta with recessed-panel cabinets, black cabinets, a built-in shower, a two-piece toilet, black and white tiles, marble tiles, white walls, marble flooring, a submerged sink, quartz worktops, white floors, a hinged door, white worktops, a feature wall, a single sink and a freestanding vanity unit.
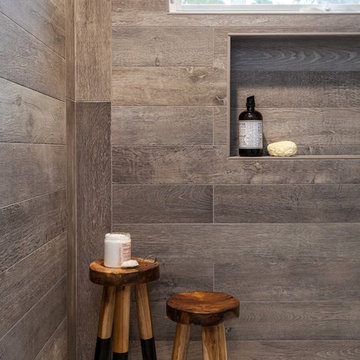
Kat Alves-Photography
This is an example of a small rural bathroom in Sacramento with freestanding cabinets, black cabinets, a walk-in shower, a one-piece toilet, multi-coloured tiles, stone tiles, white walls, marble flooring, a submerged sink and marble worktops.
This is an example of a small rural bathroom in Sacramento with freestanding cabinets, black cabinets, a walk-in shower, a one-piece toilet, multi-coloured tiles, stone tiles, white walls, marble flooring, a submerged sink and marble worktops.

This is an example of a medium sized modern ensuite bathroom in Atlanta with shaker cabinets, black cabinets, a claw-foot bath, an alcove shower, a one-piece toilet, grey tiles, white tiles, porcelain tiles, grey walls, marble flooring, a submerged sink and solid surface worktops.

The Master Bathroom is quite a retreat for the owners and part of an elegant Master Suite. The spacious marble shower and beautiful soaking tub offer an escape for relaxation.

THE SETUP
Located in a luxury high rise in Chicago’s Gold Coast Neighborhood, the condo’s existing primary bath was “fine,” but a bit underwhelming. It was a sea of beige, with very little personality or drama. The client is very well traveled, and wanted the space to feel luxe and glamorous, like a bath in a fine European hotel.
Design objectives:
- Add loads of beautiful high end finishes
- Create drama and contrast
- Create luxe showering and bathing experiences
- Improve storage for toiletries and essentials
THE REMODEL
Design challenges:
- Unable to reconfigure layout due to location in the high rise
- Seek out unique, dramatic tile materials
- Introduce “BLING”
- Find glamorous lighting
Design solutions:
- Keep existing layout, with change from built in to free-standing tub
- Gorgeous Calacatta gold marble was our inspiration
- Ornate Art deco marble mosaic to be the focal point, with satin gold accents to create shimmer
- Glass and crystal light fixtures add the needed sparkle
THE RENEWED SPACE
After the remodel began, our client’s vision for her bath took a turn that was inspired by a trip to Paris. Initially, the plan was a modest design to allocate resources for her kitchen’s marble slabs… but then she had a vision while admiring the marble bathroom of her Parisian hotel.
She was determined to infuse her bathroom with the same sense of luxury. They went back to the drawing board and started over with all-marble.
Her new stunning bath space radiates glamour and sophistication. The “bling” flows to her bedroom where we matched the gorgeous custom wall treatment that mimics grasscloth on an accent wall. With its marble landscape, shimmering tile and walls, the primary bath’s ambiance creates a swanky hotel feel that our client adores and considers her sanctuary.

Behind the rolling hills of Arthurs Seat sits “The Farm”, a coastal getaway and future permanent residence for our clients. The modest three bedroom brick home will be renovated and a substantial extension added. The footprint of the extension re-aligns to face the beautiful landscape of the western valley and dam. The new living and dining rooms open onto an entertaining terrace.
The distinct roof form of valleys and ridges relate in level to the existing roof for continuation of scale. The new roof cantilevers beyond the extension walls creating emphasis and direction towards the natural views.
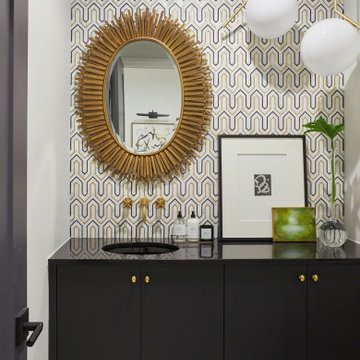
Contemporary style half-bath featuring dark cabinetry and a wallpapered back wall.
Inspiration for a medium sized contemporary cloakroom in Birmingham with flat-panel cabinets, black cabinets, white walls, marble flooring, a submerged sink, black worktops and a floating vanity unit.
Inspiration for a medium sized contemporary cloakroom in Birmingham with flat-panel cabinets, black cabinets, white walls, marble flooring, a submerged sink, black worktops and a floating vanity unit.
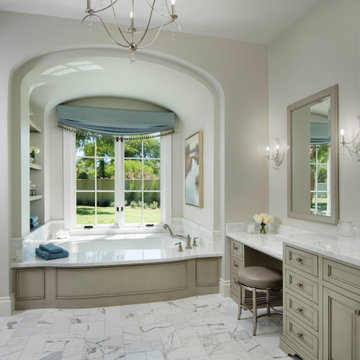
Design ideas for a mediterranean ensuite bathroom in Phoenix with recessed-panel cabinets, black cabinets, an alcove bath, an alcove shower, marble flooring, marble worktops, a single sink and a built in vanity unit.
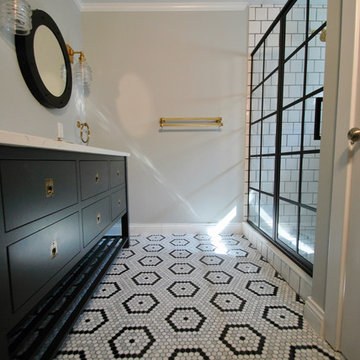
Black, white and gray modern farmhouse bathroom renovation by Michael Molesky Interior Design in Rehoboth Beach, Delaware. Black custom open double vanity. Hexagon mosaic floor. Black grid shower door.
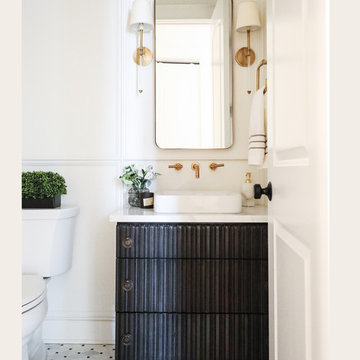
Photo of a classic cloakroom in Chicago with freestanding cabinets, black cabinets, white walls, marble flooring, a vessel sink, grey floors and white worktops.
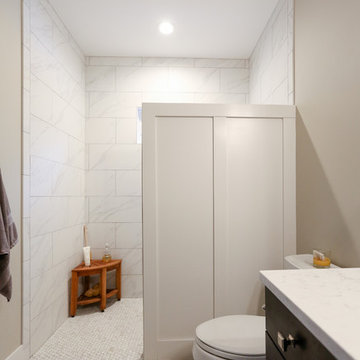
Photo of a medium sized traditional ensuite bathroom in Other with flat-panel cabinets, black cabinets, a built-in shower, a two-piece toilet, white tiles, marble tiles, beige walls, marble flooring, a submerged sink, marble worktops, grey floors, an open shower and white worktops.

Beautiful black double vanity paired with a white quartz counter top, marble floors and brass plumbing fixtures.
Inspiration for a large classic ensuite bathroom in New York with beaded cabinets, black cabinets, an alcove shower, marble tiles, marble flooring, a submerged sink, engineered stone worktops, white floors, a hinged door and white worktops.
Inspiration for a large classic ensuite bathroom in New York with beaded cabinets, black cabinets, an alcove shower, marble tiles, marble flooring, a submerged sink, engineered stone worktops, white floors, a hinged door and white worktops.

Design ideas for a small modern shower room bathroom in Los Angeles with shaker cabinets, black cabinets, an alcove shower, a two-piece toilet, white tiles, metro tiles, white walls, marble flooring, a submerged sink, solid surface worktops, white floors, a hinged door and white worktops.

This is an example of a medium sized contemporary shower room bathroom in Toronto with shaker cabinets, black cabinets, an alcove bath, a shower/bath combination, a one-piece toilet, white tiles, white floors, white worktops, white walls, marble flooring, a submerged sink and feature lighting.

From natural stone to tone-on-tone, this master bath is now a soothing space to start and end the day.
Design ideas for a large classic ensuite bathroom in Other with shaker cabinets, black cabinets, a corner shower, metro tiles, white walls, marble flooring, engineered stone worktops, beige floors, a hinged door, beige worktops, an alcove bath, grey tiles and a submerged sink.
Design ideas for a large classic ensuite bathroom in Other with shaker cabinets, black cabinets, a corner shower, metro tiles, white walls, marble flooring, engineered stone worktops, beige floors, a hinged door, beige worktops, an alcove bath, grey tiles and a submerged sink.
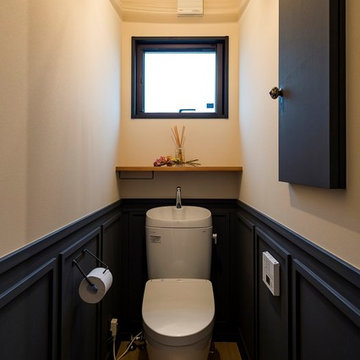
インダストリアルでビンテージ感を追求し、
洗面台のカウンターは
使用済みの現場の足場を利用しています。
何年もかけて使用した足場板は、
味があって、水はけも良く
使い勝手も良いとのこと。
This is an example of an urban cloakroom in Other with flat-panel cabinets, black cabinets, white walls, marble flooring and brown floors.
This is an example of an urban cloakroom in Other with flat-panel cabinets, black cabinets, white walls, marble flooring and brown floors.
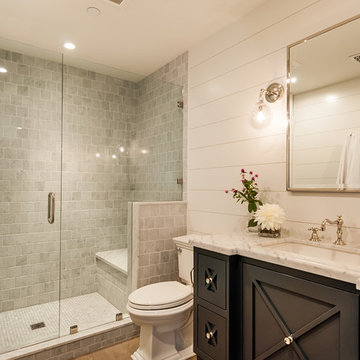
Photo of a medium sized country bathroom in Los Angeles with recessed-panel cabinets, black cabinets, an alcove shower, grey tiles, marble tiles, white walls, marble flooring, a submerged sink, marble worktops, brown floors, a hinged door and white worktops.

Photo of a large scandinavian ensuite bathroom in New York with a freestanding bath, white walls, grey floors, black cabinets, an alcove shower, grey tiles, white tiles, stone slabs, marble flooring, a submerged sink, marble worktops and a hinged door.
Bathroom and Cloakroom with Black Cabinets and Marble Flooring Ideas and Designs
1

