Bathroom and Cloakroom with Medium Hardwood Flooring and a Drop Ceiling Ideas and Designs
Refine by:
Budget
Sort by:Popular Today
21 - 40 of 124 photos
Item 1 of 3
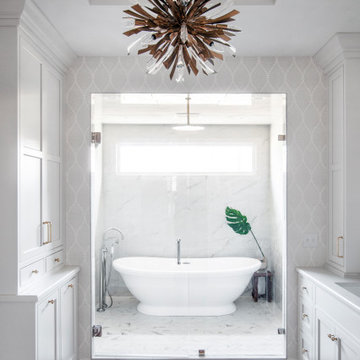
Large classic ensuite wet room bathroom in Nashville with recessed-panel cabinets, white cabinets, a freestanding bath, a two-piece toilet, white tiles, porcelain tiles, grey walls, medium hardwood flooring, a submerged sink, engineered stone worktops, brown floors, a hinged door, white worktops, a wall niche, double sinks, a built in vanity unit, a drop ceiling and wallpapered walls.
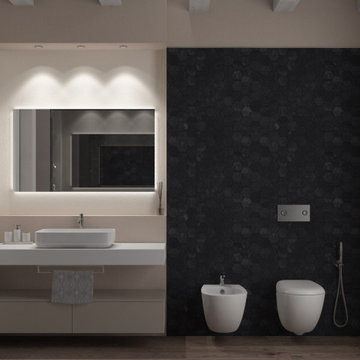
il rivestimento nero delle pareti contrasta con gli elementi bianchi e il legno naturale del pavimento. la nicchia sulla parete doccia crea ordine e pulizia. il muretto dietro il lavabo crea un ulteriore piano di appoggio.

In this gorgeous Carmel residence, the primary objective for the great room was to achieve a more luminous and airy ambiance by eliminating the prevalent brown tones and refinishing the floors to a natural shade.
The kitchen underwent a stunning transformation, featuring white cabinets with stylish navy accents. The overly intricate hood was replaced with a striking two-tone metal hood, complemented by a marble backsplash that created an enchanting focal point. The two islands were redesigned to incorporate a new shape, offering ample seating to accommodate their large family.
In the butler's pantry, floating wood shelves were installed to add visual interest, along with a beverage refrigerator. The kitchen nook was transformed into a cozy booth-like atmosphere, with an upholstered bench set against beautiful wainscoting as a backdrop. An oval table was introduced to add a touch of softness.
To maintain a cohesive design throughout the home, the living room carried the blue and wood accents, incorporating them into the choice of fabrics, tiles, and shelving. The hall bath, foyer, and dining room were all refreshed to create a seamless flow and harmonious transition between each space.
---Project completed by Wendy Langston's Everything Home interior design firm, which serves Carmel, Zionsville, Fishers, Westfield, Noblesville, and Indianapolis.
For more about Everything Home, see here: https://everythinghomedesigns.com/
To learn more about this project, see here:
https://everythinghomedesigns.com/portfolio/carmel-indiana-home-redesign-remodeling
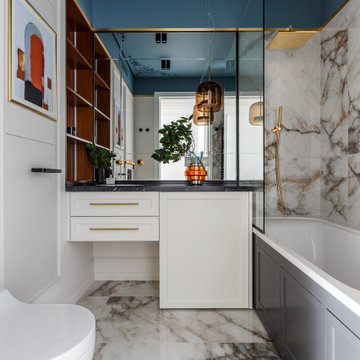
This is an example of a medium sized classic grey and white ensuite bathroom in Other with white walls, medium hardwood flooring, wainscoting, recessed-panel cabinets, white cabinets, a submerged bath, a shower/bath combination, a wall mounted toilet, grey tiles, ceramic tiles, a submerged sink, engineered stone worktops, grey floors, a shower curtain, black worktops, a laundry area, a single sink, a floating vanity unit and a drop ceiling.
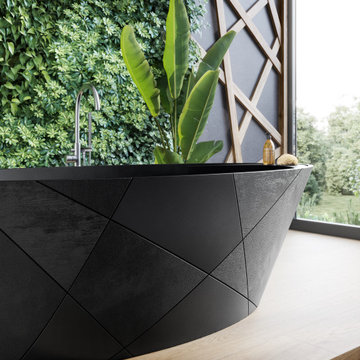
En su 25 aniversario Acquabella concibió su textura más rompedora, Quiz: un conjunto de tres de sus texturas más características unidas por un juego geométrico que consiguió transformar el equipamiento de baño en magnéticas piezas de alta costura. Hoy, esta textura ampliamente premiada en Europa por su aplicación en el plato de ducha Smart Quiz, toma una nueva forma para dar paso a la primera bañera Akron del mercado.
La bañera exenta Quiz posee un exquisito diseño en el que se ve reflejado una trayectoria de marca basada en la innovación donde las texturas salen a relucir bajo un diseño dispuesto a reinventar nuestro concepto de baño.
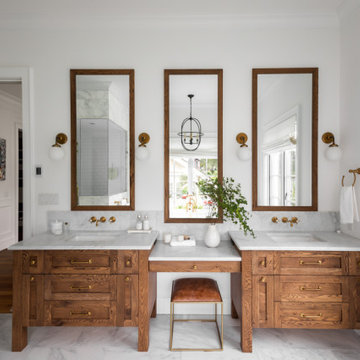
Inspiration for a large classic ensuite bathroom in Vancouver with shaker cabinets, medium wood cabinets, a freestanding bath, a corner shower, a one-piece toilet, white tiles, metro tiles, white walls, medium hardwood flooring, a submerged sink, marble worktops, brown floors, a hinged door, white worktops, a shower bench, double sinks, a freestanding vanity unit, a drop ceiling and panelled walls.
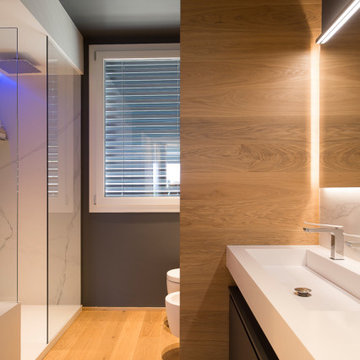
La zona servizi è separata da una parete in doghe di rovere, come il pavimento. Il piano del lavabo è realizzato su disegno dello studio in Corian, come il blocco vasca doccia.
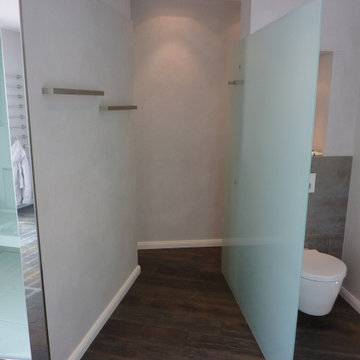
Duravit Wand-WC Starck 1 vom Designer Philippe Starck
This is an example of a large contemporary grey and white ensuite wet room bathroom in Other with flat-panel cabinets, grey cabinets, a freestanding bath, a wall mounted toilet, grey walls, medium hardwood flooring, an integrated sink, solid surface worktops, brown floors, white worktops, double sinks, a floating vanity unit and a drop ceiling.
This is an example of a large contemporary grey and white ensuite wet room bathroom in Other with flat-panel cabinets, grey cabinets, a freestanding bath, a wall mounted toilet, grey walls, medium hardwood flooring, an integrated sink, solid surface worktops, brown floors, white worktops, double sinks, a floating vanity unit and a drop ceiling.
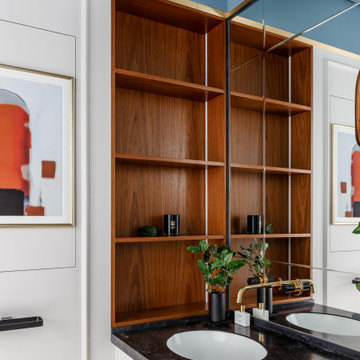
Photo of a medium sized classic grey and white ensuite bathroom in Other with recessed-panel cabinets, white cabinets, a submerged bath, a shower/bath combination, a wall mounted toilet, grey tiles, ceramic tiles, white walls, medium hardwood flooring, a submerged sink, engineered stone worktops, grey floors, a shower curtain, black worktops, a laundry area, a single sink, a floating vanity unit, a drop ceiling and wainscoting.
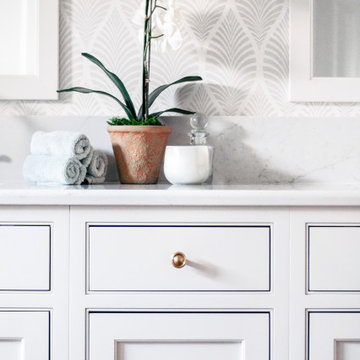
Large traditional ensuite wet room bathroom in Nashville with recessed-panel cabinets, white cabinets, a freestanding bath, a two-piece toilet, white tiles, porcelain tiles, grey walls, medium hardwood flooring, a submerged sink, engineered stone worktops, brown floors, a hinged door, white worktops, a wall niche, double sinks, a built in vanity unit, a drop ceiling and wallpapered walls.
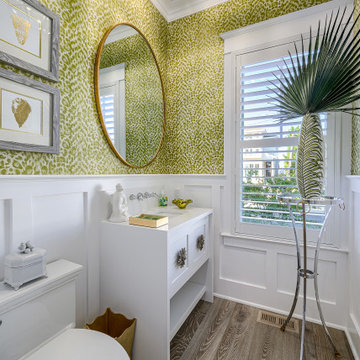
This is an example of a beach style cloakroom in Philadelphia with shaker cabinets, white cabinets, a one-piece toilet, white walls, medium hardwood flooring, a built-in sink, quartz worktops, brown floors, white worktops, a built in vanity unit, a drop ceiling and wallpapered walls.
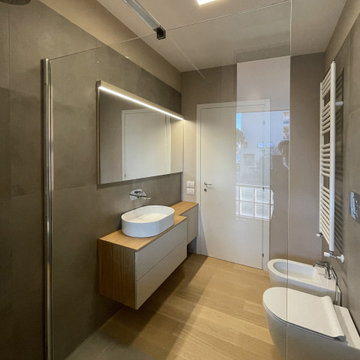
This is an example of a medium sized modern shower room bathroom in Milan with flat-panel cabinets, white cabinets, a built-in shower, a two-piece toilet, brown tiles, stone tiles, brown walls, medium hardwood flooring, wooden worktops, brown floors, brown worktops, a single sink, a floating vanity unit and a drop ceiling.
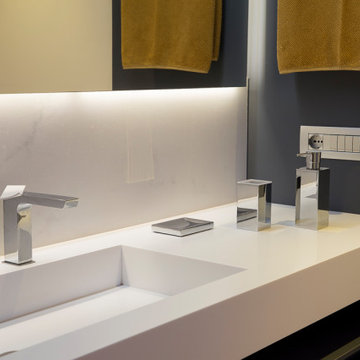
Si nota il pregio delle finiture del piano lavandino in Corian e delle rubinetterie in acciaio di design.
Photo of a large modern ensuite bathroom in Other with beaded cabinets, grey cabinets, a walk-in shower, a wall mounted toilet, white tiles, grey walls, medium hardwood flooring, an integrated sink, solid surface worktops, brown floors, white worktops, a single sink, a floating vanity unit, a drop ceiling, wainscoting and porcelain tiles.
Photo of a large modern ensuite bathroom in Other with beaded cabinets, grey cabinets, a walk-in shower, a wall mounted toilet, white tiles, grey walls, medium hardwood flooring, an integrated sink, solid surface worktops, brown floors, white worktops, a single sink, a floating vanity unit, a drop ceiling, wainscoting and porcelain tiles.
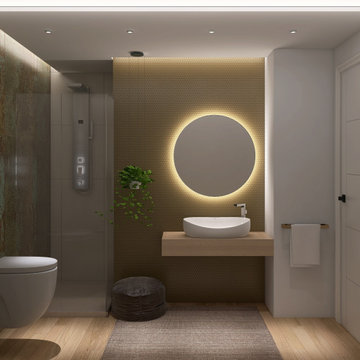
Photo of a small contemporary shower room bathroom in Other with flat-panel cabinets, light wood cabinets, a wall mounted toilet, yellow tiles, mosaic tiles, brown walls, medium hardwood flooring, a vessel sink, wooden worktops, a single sink, a floating vanity unit and a drop ceiling.
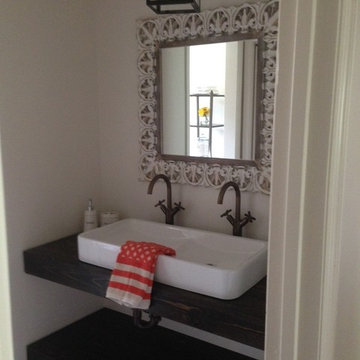
This is an example of a medium sized farmhouse shower room bathroom in Nashville with dark wood cabinets, a built-in bath, a two-piece toilet, white tiles, ceramic tiles, white walls, medium hardwood flooring, a trough sink, wooden worktops, brown floors, brown worktops, a wall niche, double sinks, a floating vanity unit and a drop ceiling.
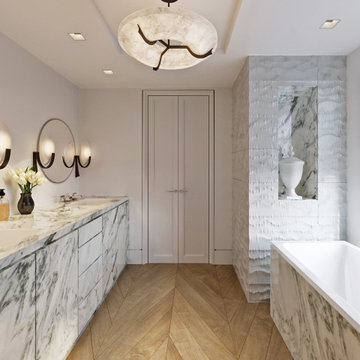
Cipriani marble clads a built in double vanity, built in tub, and decorative niches in this contemporary master bath. Artistic Tile's Dune series in Carrera Bianco clads full height storage cabinets. Walls and Ceiling are clad in smooth finish white plaster. A linear, low profile tray ceiling defines the ceiling. Accent lighting is provided by Hervé Van Der Straeten Sconces and Eric Schmitt Alabaster Chandeliers.
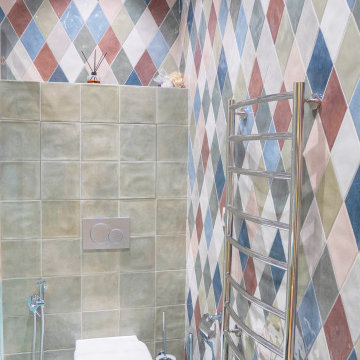
Общая пл. 170 м2. 28-й этаж.
В этой просторной, светлой современной квартире живёт семья из 4-х человек: родители, двое детей и кот. Совместная работа заказчиков и архитектора над этим объектом началась на этапе выбора конкретной квартиры в данном жилом комплексе и близлежащих домах. Данный объект привлёк своим расположением, достаточно вариативной планировкой и , главное, потрясающим видом из окна на Москву с высоты 28-го этажа.
Интерьер оформлен в современном стиле, в то же время, достаточно традиционно. Квартира получила чёткое зонирование на приватную и общую зоны. Части квартиры разделены между собой при помощи задвижной двери, которая, как и прилегающие стены, покрыта авторской росписью. При закрытой двери, рисунок служит украшением холла. Также на него ориентирована ось гостиной с обеденным столом. Парадность пространства подчёркивается также рисунком пола , потолка, подобранными светильниками.
Кухня и санузлы не изменили своих изначальных положений по плану БТИ. Особенно ценно то, что в кухню можно попасть и из холла и из гостиной. При желании, дверь гостиной закрывается и кухня становится полностью изолированной. Удобство планировки определяется ещё и наличием просторных гардеробных, дополнительных мест хранения. Для каждого члена семьи предусмотрено личное пространство, приспособленной для учёбы, работы или хобби. Санузлы в приватной зоне условно разделены на « взрослый» и « детский», что отражено в их оформлении. Также в парадной и приватных зонах отличаются двери . Мебель для квартиры изготавливалась в основном по эскизам архитектора, что позволило максимально полно использовать пространство и учесть нюансы планировки.
На протяжении всего процесса работы заказчики очень плотно и эффективно взаимодействовали с архитектором, что позволило максимально учесть пожелания и сделать очень индивидуальную квартиру именно для данной семьи.
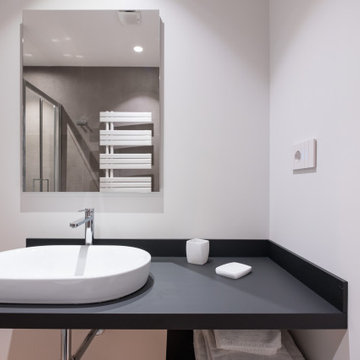
BAGNO | BATHROOM
Small contemporary cloakroom in Other with a two-piece toilet, grey tiles, porcelain tiles, white walls, medium hardwood flooring, a built-in sink, grey floors, black worktops, a floating vanity unit and a drop ceiling.
Small contemporary cloakroom in Other with a two-piece toilet, grey tiles, porcelain tiles, white walls, medium hardwood flooring, a built-in sink, grey floors, black worktops, a floating vanity unit and a drop ceiling.
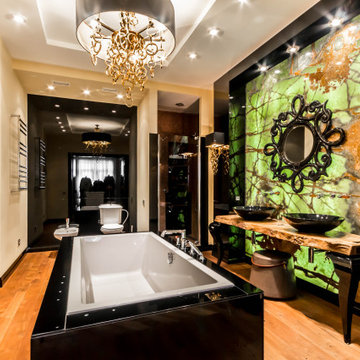
Photo of a large eclectic ensuite bathroom in Other with brown cabinets, a freestanding bath, a built-in shower, a wall mounted toilet, green tiles, limestone tiles, grey walls, medium hardwood flooring, a vessel sink, wooden worktops, brown floors, a hinged door, brown worktops, feature lighting, double sinks, a freestanding vanity unit, a drop ceiling and wallpapered walls.
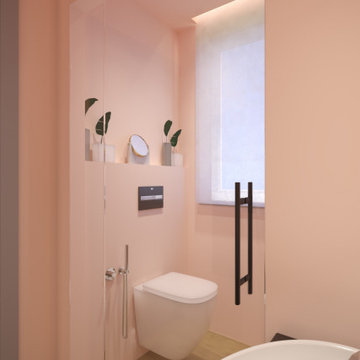
il bagno padronale con accesso diretto dalla camera. Resina rosa cipria e mattonelle Tonalite Metal 40, in contrasto tra loro danno il giusto mood ad un ambiente di impronta femminile.
Bathroom and Cloakroom with Medium Hardwood Flooring and a Drop Ceiling Ideas and Designs
2

