Bathroom and Cloakroom with Medium Hardwood Flooring and Cork Flooring Ideas and Designs
Refine by:
Budget
Sort by:Popular Today
1 - 20 of 21,511 photos
Item 1 of 3

Photo of a bohemian cloakroom in Manchester with a two-piece toilet, black tiles, metro tiles, green walls, medium hardwood flooring, a wall-mounted sink and brown floors.

Design ideas for a medium sized farmhouse ensuite bathroom in Essex with recessed-panel cabinets, white cabinets, a walk-in shower, blue tiles, porcelain tiles, multi-coloured walls, medium hardwood flooring, marble worktops, a hinged door, double sinks, a built in vanity unit and wallpapered walls.

Design ideas for a classic bathroom in Other with beaded cabinets, medium wood cabinets, a freestanding bath, medium hardwood flooring, a submerged sink, brown floors, grey worktops, a freestanding vanity unit and feature lighting.

Photo of a traditional cloakroom in London with recessed-panel cabinets, medium wood cabinets, a two-piece toilet, multi-coloured walls, medium hardwood flooring, a vessel sink, wooden worktops, brown floors, brown worktops, a built in vanity unit, panelled walls and wallpapered walls.

Powder bathroom cabinet
Design ideas for a small classic cloakroom in Portland with shaker cabinets, black cabinets, a built in vanity unit, wallpapered walls, multi-coloured walls, medium hardwood flooring, a built-in sink, brown floors, white worktops and feature lighting.
Design ideas for a small classic cloakroom in Portland with shaker cabinets, black cabinets, a built in vanity unit, wallpapered walls, multi-coloured walls, medium hardwood flooring, a built-in sink, brown floors, white worktops and feature lighting.

Photo: Jessie Preza Photography
This is an example of a medium sized classic cloakroom in Atlanta with shaker cabinets, white cabinets, blue walls, medium hardwood flooring, a built-in sink, marble worktops, brown floors, white worktops, a freestanding vanity unit and wallpapered walls.
This is an example of a medium sized classic cloakroom in Atlanta with shaker cabinets, white cabinets, blue walls, medium hardwood flooring, a built-in sink, marble worktops, brown floors, white worktops, a freestanding vanity unit and wallpapered walls.

Beach style ensuite bathroom in Miami with recessed-panel cabinets, white cabinets, a freestanding bath, an alcove shower, grey tiles, grey walls, medium hardwood flooring, a submerged sink, beige floors and a hinged door.

Design ideas for a small classic cloakroom in Minneapolis with a wall-mounted sink, grey walls, medium hardwood flooring and a two-piece toilet.

Inspiration for a traditional cloakroom in San Diego with freestanding cabinets, black cabinets, a one-piece toilet, white tiles, ceramic tiles, multi-coloured walls, medium hardwood flooring, a freestanding vanity unit and wallpapered walls.
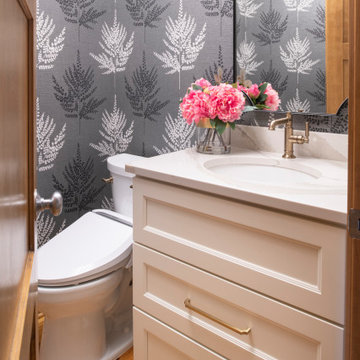
This powder room features statement wallpaper, a furniture inspired vanity, and brushed gold hardware.
Inspiration for a small traditional cloakroom in Minneapolis with shaker cabinets, white cabinets, a one-piece toilet, grey walls, medium hardwood flooring, a submerged sink, brown floors, white worktops, a built in vanity unit and wallpapered walls.
Inspiration for a small traditional cloakroom in Minneapolis with shaker cabinets, white cabinets, a one-piece toilet, grey walls, medium hardwood flooring, a submerged sink, brown floors, white worktops, a built in vanity unit and wallpapered walls.

These homeowners came to us to renovate a number of areas of their home. In their formal powder bath they wanted a sophisticated polished room that was elegant and custom in design. The formal powder was designed around stunning marble and gold wall tile with a custom starburst layout coming from behind the center of the birds nest round brass mirror. A white floating quartz countertop houses a vessel bowl sink and vessel bowl height faucet in polished nickel, wood panel and molding’s were painted black with a gold leaf detail which carried over to the ceiling for the WOW.

This contemporary powder room design in Yardley, PA is proof that the smallest room in the house can be the most stylish. The combination of colors and textures creates a stunning design that will make it a conversation piece for visitors to the home. The Jay Rambo floating vanity cabinet has a natural finish on Sapele with a Salerno door style. This is accented by a Caesarstone White Attica countertop, Top Knobs satin brass hardware, and a Sigma Stixx 8" lever faucet. A decorative gold framed mirror sits against the backdrop of bold, black and white patterned wallpaper. Warm wood floors create a cozy atmosphere, and a Toto toilet completes this powder room.

The guest powder room has a floating weathered wood vanity with gold accents and fixtures. A textured gray wallpaper with gold accents ties it all together.

This small space is bold and ready to entertain. With a fun wallpaper and pops of fun colors this powder is a reflection of the entire space, but turned up a few notches.
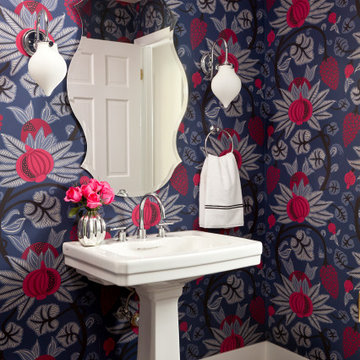
Inspiration for a classic cloakroom in Denver with multi-coloured walls, medium hardwood flooring, a pedestal sink, brown floors, a built in vanity unit and wallpapered walls.
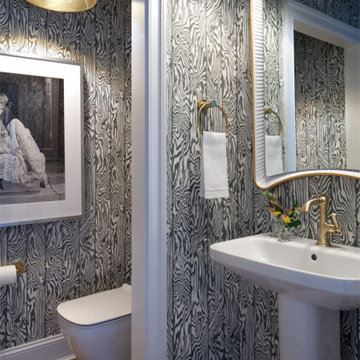
Contemporary powder room with zebra-print wallpaper, medium hardwood flooring, separate toilet room, single freestanding vessel sink, and pendant light fixtures.
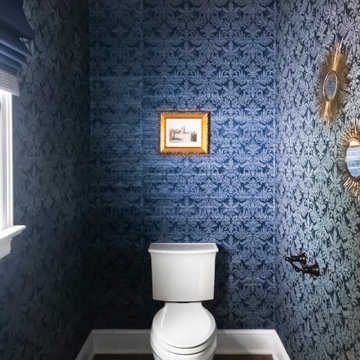
Medium sized classic cloakroom in Cleveland with shaker cabinets, white cabinets, blue walls, medium hardwood flooring, a submerged sink, engineered stone worktops, white worktops, a built in vanity unit and wallpapered walls.
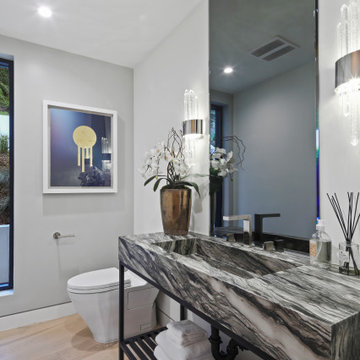
Contemporary cloakroom in Los Angeles with grey walls, medium hardwood flooring, an integrated sink, brown floors, grey worktops and a freestanding vanity unit.

This fun powder room, with contemporary wallpaper, glossy gray vanity, chunky ceramic knobs, tall iron mirror, smoked glass and brass light, an gray marble countertop, was created as part of a remodel for a thriving young client, who loves pink, and loves to travel!
Photography by Michelle Drewes

We updated this powder bath by painting the vanity cabinets with Benjamin Moore Hale Navy, adding champagne bronze fixtures, drawer pulls, mirror, pendant lights, and bath accessories. The Pental Calacatta Vicenze countertop is balanced by the MSI Georama Grigio Polished grey and white tile backsplash installed on the entire vanity wall.
Bathroom and Cloakroom with Medium Hardwood Flooring and Cork Flooring Ideas and Designs
1

