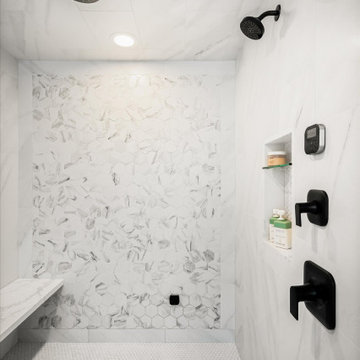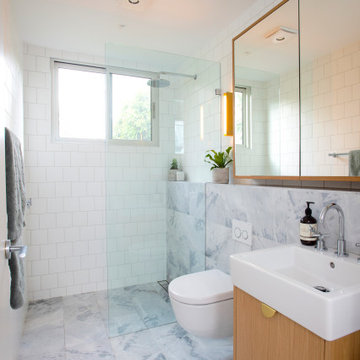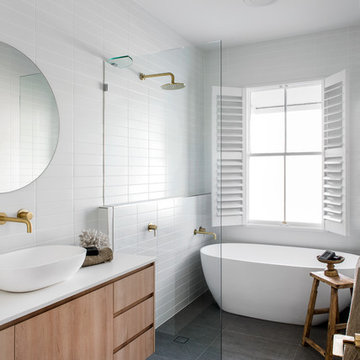Bathroom and Cloakroom with Medium Wood Cabinets and a Built-in Shower Ideas and Designs
Refine by:
Budget
Sort by:Popular Today
1 - 20 of 7,239 photos
Item 1 of 3

Photo of a contemporary bathroom in Essex with flat-panel cabinets, medium wood cabinets, a freestanding bath, a built-in shower, an integrated sink, white floors, an open shower, white worktops, a single sink and a floating vanity unit.

Photo by Ryan Gamma
Walnut vanity is mid-century inspired.
Subway tile with dark grout.
This is an example of a medium sized modern ensuite bathroom in Other with medium wood cabinets, a freestanding bath, a built-in shower, white tiles, metro tiles, porcelain flooring, a submerged sink, engineered stone worktops, a hinged door, white worktops, grey floors, white walls, flat-panel cabinets, a one-piece toilet, an enclosed toilet, double sinks and a freestanding vanity unit.
This is an example of a medium sized modern ensuite bathroom in Other with medium wood cabinets, a freestanding bath, a built-in shower, white tiles, metro tiles, porcelain flooring, a submerged sink, engineered stone worktops, a hinged door, white worktops, grey floors, white walls, flat-panel cabinets, a one-piece toilet, an enclosed toilet, double sinks and a freestanding vanity unit.

Clear glass and a curbless shower seamlessly integrate the small bathroom's spaces with zen-like functionality.
© Jeffrey Totaro, photographer
Photo of a contemporary bathroom in Philadelphia with a submerged sink, flat-panel cabinets, medium wood cabinets, beige tiles, stone tiles, a built-in shower, beige walls, porcelain flooring, beige floors and white worktops.
Photo of a contemporary bathroom in Philadelphia with a submerged sink, flat-panel cabinets, medium wood cabinets, beige tiles, stone tiles, a built-in shower, beige walls, porcelain flooring, beige floors and white worktops.

Brunswick Parlour transforms a Victorian cottage into a hard-working, personalised home for a family of four.
Our clients loved the character of their Brunswick terrace home, but not its inefficient floor plan and poor year-round thermal control. They didn't need more space, they just needed their space to work harder.
The front bedrooms remain largely untouched, retaining their Victorian features and only introducing new cabinetry. Meanwhile, the main bedroom’s previously pokey en suite and wardrobe have been expanded, adorned with custom cabinetry and illuminated via a generous skylight.
At the rear of the house, we reimagined the floor plan to establish shared spaces suited to the family’s lifestyle. Flanked by the dining and living rooms, the kitchen has been reoriented into a more efficient layout and features custom cabinetry that uses every available inch. In the dining room, the Swiss Army Knife of utility cabinets unfolds to reveal a laundry, more custom cabinetry, and a craft station with a retractable desk. Beautiful materiality throughout infuses the home with warmth and personality, featuring Blackbutt timber flooring and cabinetry, and selective pops of green and pink tones.
The house now works hard in a thermal sense too. Insulation and glazing were updated to best practice standard, and we’ve introduced several temperature control tools. Hydronic heating installed throughout the house is complemented by an evaporative cooling system and operable skylight.
The result is a lush, tactile home that increases the effectiveness of every existing inch to enhance daily life for our clients, proving that good design doesn’t need to add space to add value.

Designer: Rochelle McAvin
Photographer: Karen Palmer
Welcome to our stunning mid-century kitchen and bath makeover, designed with function and color. This home renovation seamlessly combines the timeless charm of mid-century modern aesthetics with the practicality and functionality required by a busy family. Step into a home where classic meets contemporary and every detail has been carefully curated to enhance both style and convenience.
Kitchen Transformation:
The heart of the home has been revitalized with a fresh, open-concept design.
Sleek Cabinetry: Crisp, clean lines dominate the kitchen's custom-made cabinets, offering ample storage space while maintaining cozy vibes. Rich, warm wood tones complement the overall aesthetic.
Quartz Countertops: Durable and visually stunning, the quartz countertops bring a touch of luxury to the space. They provide ample room for food preparation and family gatherings.
Statement Lighting: 2 central pendant light fixtures, inspired by mid-century design, illuminates the kitchen with a warm, inviting glow.
Bath Oasis:
Our mid-century bath makeover offers a tranquil retreat for the primary suite. It combines retro-inspired design elements with contemporary comforts.
Patterned Tiles: Vibrant, geometric floor tiles create a playful yet sophisticated atmosphere. The black and white motif exudes mid-century charm and timeless elegance.
Floating Vanity: A sleek, vanity with clean lines maximizes floor space and provides ample storage for toiletries and linens.
Frameless Glass Shower: The bath features a modern, frameless glass shower enclosure, offering a spa-like experience for relaxation and rejuvenation.
Natural Light: Large windows in the bathroom allow natural light to flood the space, creating a bright and airy atmosphere.
Storage Solutions: Thoughtful storage solutions, including built-in niches and shelving, keep the bathroom organized and clutter-free.
This mid-century kitchen and bath makeover is the perfect blend of style and functionality, designed to accommodate the needs of a young family. It celebrates the iconic design of the mid-century era while embracing the modern conveniences that make daily life a breeze.

Dark stone, custom cherry cabinetry, misty forest wallpaper, and a luxurious soaker tub mix together to create this spectacular primary bathroom. These returning clients came to us with a vision to transform their builder-grade bathroom into a showpiece, inspired in part by the Japanese garden and forest surrounding their home. Our designer, Anna, incorporated several accessibility-friendly features into the bathroom design; a zero-clearance shower entrance, a tiled shower bench, stylish grab bars, and a wide ledge for transitioning into the soaking tub. Our master cabinet maker and finish carpenters collaborated to create the handmade tapered legs of the cherry cabinets, a custom mirror frame, and new wood trim.

Primary bathroom with walk-in shower
This is an example of a large nautical ensuite bathroom in Tampa with recessed-panel cabinets, medium wood cabinets, a built-in bath, a built-in shower, white walls, mosaic tile flooring, a built-in sink, grey floors, an open shower, white worktops, a shower bench, double sinks, a built in vanity unit and tongue and groove walls.
This is an example of a large nautical ensuite bathroom in Tampa with recessed-panel cabinets, medium wood cabinets, a built-in bath, a built-in shower, white walls, mosaic tile flooring, a built-in sink, grey floors, an open shower, white worktops, a shower bench, double sinks, a built in vanity unit and tongue and groove walls.

Photos by Shawn Lortie Photography
Photo of a medium sized contemporary ensuite bathroom in DC Metro with a built-in shower, grey tiles, porcelain tiles, grey walls, porcelain flooring, solid surface worktops, grey floors, an open shower, medium wood cabinets and a submerged sink.
Photo of a medium sized contemporary ensuite bathroom in DC Metro with a built-in shower, grey tiles, porcelain tiles, grey walls, porcelain flooring, solid surface worktops, grey floors, an open shower, medium wood cabinets and a submerged sink.

Large and modern master bathroom primary bathroom. Grey and white marble paired with warm wood flooring and door. Expansive curbless shower and freestanding tub sit on raised platform with LED light strip. Modern glass pendants and small black side table add depth to the white grey and wood bathroom. Large skylights act as modern coffered ceiling flooding the room with natural light.

Photo of a large modern bathroom in Phoenix with flat-panel cabinets, medium wood cabinets, a freestanding bath, a built-in shower, white tiles, white walls, a vessel sink, engineered stone worktops, a hinged door, grey worktops, double sinks and a floating vanity unit.

Curbless walk-in shower with neo-angled glass for the shower.
Large classic ensuite bathroom in Portland with beaded cabinets, medium wood cabinets, a freestanding bath, a built-in shower, porcelain flooring, a submerged sink, marble worktops, beige floors, an open shower, grey worktops, an enclosed toilet, double sinks and a floating vanity unit.
Large classic ensuite bathroom in Portland with beaded cabinets, medium wood cabinets, a freestanding bath, a built-in shower, porcelain flooring, a submerged sink, marble worktops, beige floors, an open shower, grey worktops, an enclosed toilet, double sinks and a floating vanity unit.

Primary bathroom in the Marina District of San Francisco. Double-sink custom vanity with a bianco rhino marble counter top and a glass utility shelf below the mirror.

Inspiration for a large contemporary ensuite bathroom in San Francisco with flat-panel cabinets, medium wood cabinets, a submerged bath, a built-in shower, beige walls, wood-effect flooring, a submerged sink, engineered stone worktops, multi-coloured floors, a hinged door, white worktops, a shower bench, double sinks, a floating vanity unit, grey tiles and glass tiles.

Modern bathroom remodel.
Design ideas for a medium sized modern ensuite bathroom in Chicago with medium wood cabinets, a built-in shower, a two-piece toilet, grey tiles, porcelain tiles, grey walls, porcelain flooring, a submerged sink, engineered stone worktops, grey floors, an open shower, white worktops, a laundry area, double sinks, a built in vanity unit, a vaulted ceiling and flat-panel cabinets.
Design ideas for a medium sized modern ensuite bathroom in Chicago with medium wood cabinets, a built-in shower, a two-piece toilet, grey tiles, porcelain tiles, grey walls, porcelain flooring, a submerged sink, engineered stone worktops, grey floors, an open shower, white worktops, a laundry area, double sinks, a built in vanity unit, a vaulted ceiling and flat-panel cabinets.

Design ideas for a medium sized midcentury ensuite bathroom in Phoenix with flat-panel cabinets, medium wood cabinets, a built-in shower, a one-piece toilet, grey tiles, porcelain tiles, white walls, porcelain flooring, a submerged sink, engineered stone worktops, grey floors, an open shower, white worktops, a wall niche, double sinks, a built in vanity unit and wood walls.

Photo of a classic bathroom in San Francisco with flat-panel cabinets, medium wood cabinets, a built-in shower, white tiles, metro tiles, beige walls, a submerged sink, beige floors, an open shower and white worktops.

Design ideas for a small contemporary shower room bathroom in Paris with flat-panel cabinets, medium wood cabinets, grey tiles, white walls, a vessel sink, wooden worktops, grey floors, an open shower, brown worktops, a single sink, a floating vanity unit, a built-in shower, ceramic tiles, ceramic flooring and a wall niche.

Design ideas for a contemporary shower room bathroom in Sydney with flat-panel cabinets, medium wood cabinets, a built-in shower, a wall mounted toilet, an integrated sink, grey floors, an open shower, a single sink and a floating vanity unit.

Coastal shower room bathroom in Brisbane with flat-panel cabinets, medium wood cabinets, a freestanding bath, a built-in shower, white tiles, white walls, a vessel sink, grey floors, an open shower and white worktops.

An Indoor Lady
Inspiration for a large contemporary ensuite bathroom in Austin with shaker cabinets, medium wood cabinets, a freestanding bath, a built-in shower, beige walls, porcelain flooring, a submerged sink, quartz worktops, multi-coloured floors, a hinged door and white worktops.
Inspiration for a large contemporary ensuite bathroom in Austin with shaker cabinets, medium wood cabinets, a freestanding bath, a built-in shower, beige walls, porcelain flooring, a submerged sink, quartz worktops, multi-coloured floors, a hinged door and white worktops.
Bathroom and Cloakroom with Medium Wood Cabinets and a Built-in Shower Ideas and Designs
1

