Bathroom and Cloakroom with Medium Wood Cabinets and Dark Hardwood Flooring Ideas and Designs
Refine by:
Budget
Sort by:Popular Today
41 - 60 of 766 photos
Item 1 of 3

The room was very small so we had to install a countertop that bumped out from the corner, so a live edge piece with a natural branch formation was perfect! Custom designed live edge countertop from local wood company Meyer Wells. Dark concrete porcelain floor. Chevron glass backsplash wall. Duravit sink w/ Aquabrass faucet. Picture frame wallpaper that you can actually draw on.
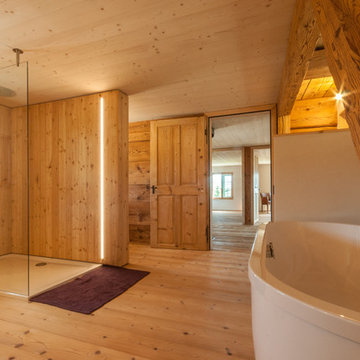
Das Badezimmer wurde in den Stall gebaut. Vieles wurde mit Holz, Lehm und Kalk realisiert.
Photo of a large rural shower room bathroom in Other with open cabinets, medium wood cabinets, a freestanding bath, a shower/bath combination, a wall mounted toilet, white walls, dark hardwood flooring, a vessel sink and solid surface worktops.
Photo of a large rural shower room bathroom in Other with open cabinets, medium wood cabinets, a freestanding bath, a shower/bath combination, a wall mounted toilet, white walls, dark hardwood flooring, a vessel sink and solid surface worktops.

Nestled on a corner lot in the Madrona neighborhood, we chose to exploit the abundance of natural light in this 1905 home. We worked with Board & Vellum to remodel this residence from the dining and living rooms to the kitchen and powder room. Our client loved bold rich colors, perfect in combination with the natural lighting of the home. We used blue hues throughout, mirroring the palette in the details of the accessories and artwork. We balanced the deep shades in the kitchen with coastal grey quartz and honed Calacatta Marble backsplash, extending from the countertop to the ceiling. Filling the main space with comfortable furniture married with a collection of colors, textures, and patterns proved for cohesive balanced style.
DATE COMPLETED – 2016
LOCATION – SEATTLE, WA
PHOTOGRAPHY – JOHN GRANEN PHOTOGRAPHY

Photo Credits: Aaron Leitz
Photo of a medium sized contemporary ensuite bathroom in Portland with medium wood cabinets, an alcove bath, a shower/bath combination, a wall mounted toilet, orange tiles, glass tiles, white walls, dark hardwood flooring, an integrated sink, stainless steel worktops, black floors, a hinged door and flat-panel cabinets.
Photo of a medium sized contemporary ensuite bathroom in Portland with medium wood cabinets, an alcove bath, a shower/bath combination, a wall mounted toilet, orange tiles, glass tiles, white walls, dark hardwood flooring, an integrated sink, stainless steel worktops, black floors, a hinged door and flat-panel cabinets.

This Chelsea loft is an example of making a smaller space go a long way. We needed to fit two offices, two bedrooms, a living room, a kitchen, and a den for TV watching, as well as two baths and a laundry room in only 1,350 square feet!
Project completed by New York interior design firm Betty Wasserman Art & Interiors, which serves New York City, as well as across the tri-state area and in The Hamptons.
For more about Betty Wasserman, click here: https://www.bettywasserman.com/
To learn more about this project, click here:
https://www.bettywasserman.com/spaces/chelsea-nyc-live-work-loft/
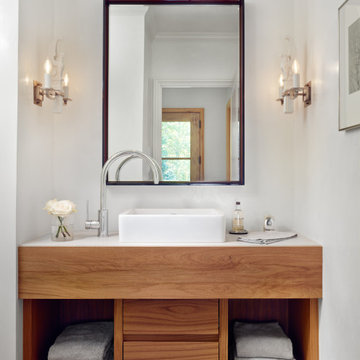
Small traditional shower room bathroom in Dallas with white walls, a vessel sink, brown floors, white worktops, flat-panel cabinets, medium wood cabinets, dark hardwood flooring, a single sink and a floating vanity unit.
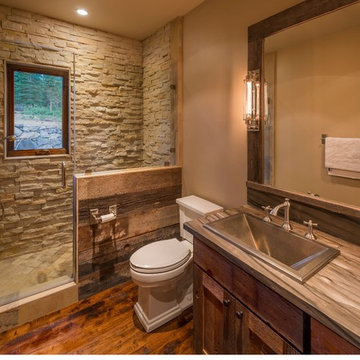
Design ideas for a medium sized contemporary shower room bathroom in Sacramento with shaker cabinets, medium wood cabinets, a walk-in shower, a two-piece toilet, beige tiles, stone slabs, beige walls, dark hardwood flooring, a built-in sink, wooden worktops and a hinged door.
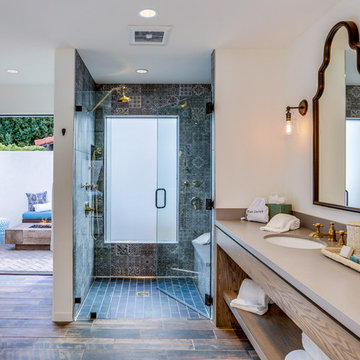
Kelly Peak
Inspiration for a mediterranean ensuite bathroom in Los Angeles with flat-panel cabinets, medium wood cabinets, an alcove shower, blue tiles, grey tiles, white walls, dark hardwood flooring, a submerged sink, brown floors, a hinged door and brown worktops.
Inspiration for a mediterranean ensuite bathroom in Los Angeles with flat-panel cabinets, medium wood cabinets, an alcove shower, blue tiles, grey tiles, white walls, dark hardwood flooring, a submerged sink, brown floors, a hinged door and brown worktops.
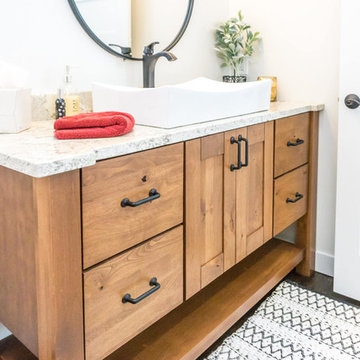
Builders Firstsource SD,
Woodland Cabinetry Vanity
Photo of a small scandinavian ensuite bathroom in Other with flat-panel cabinets, medium wood cabinets, dark hardwood flooring, granite worktops, brown floors and white worktops.
Photo of a small scandinavian ensuite bathroom in Other with flat-panel cabinets, medium wood cabinets, dark hardwood flooring, granite worktops, brown floors and white worktops.
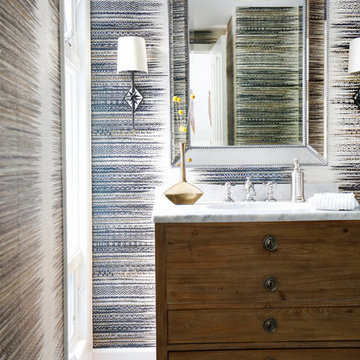
AFTER: POWDER ROOM | Renovations + Design by Blackband Design | Photography by Tessa Neustadt
Photo of a small nautical cloakroom in Orange County with freestanding cabinets, medium wood cabinets, multi-coloured walls, dark hardwood flooring, a vessel sink and marble worktops.
Photo of a small nautical cloakroom in Orange County with freestanding cabinets, medium wood cabinets, multi-coloured walls, dark hardwood flooring, a vessel sink and marble worktops.
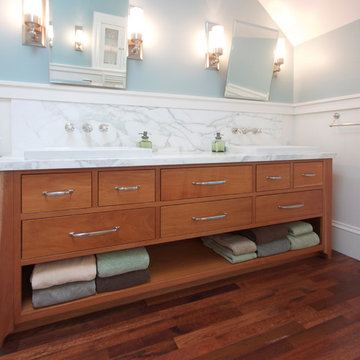
Photos by Claude Sprague
Design ideas for a medium sized contemporary ensuite bathroom in San Francisco with flat-panel cabinets, medium wood cabinets, a corner shower, a two-piece toilet, metro tiles, blue walls, dark hardwood flooring, a trough sink and marble worktops.
Design ideas for a medium sized contemporary ensuite bathroom in San Francisco with flat-panel cabinets, medium wood cabinets, a corner shower, a two-piece toilet, metro tiles, blue walls, dark hardwood flooring, a trough sink and marble worktops.
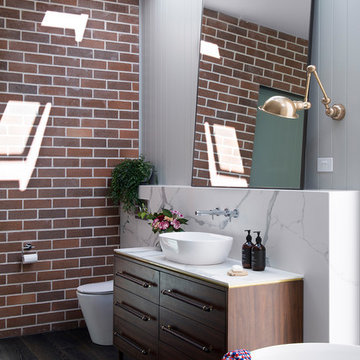
Product: 12mm Statuario Six+ porcelain
Stylist: Carlene Duffy
Stonemason: GMG Stone
Photography: Mindi Cooke
This is an example of a modern bathroom in Sydney with medium wood cabinets, a freestanding bath, white tiles, porcelain tiles, white walls, dark hardwood flooring, brown floors and white worktops.
This is an example of a modern bathroom in Sydney with medium wood cabinets, a freestanding bath, white tiles, porcelain tiles, white walls, dark hardwood flooring, brown floors and white worktops.
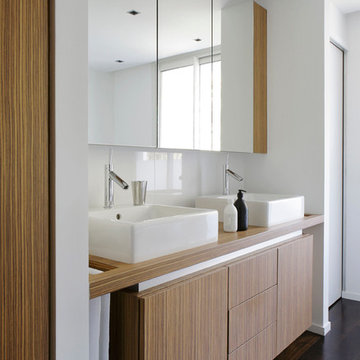
Inspiration for a medium sized contemporary bathroom in Marseille with a vessel sink, flat-panel cabinets, medium wood cabinets, white walls and dark hardwood flooring.
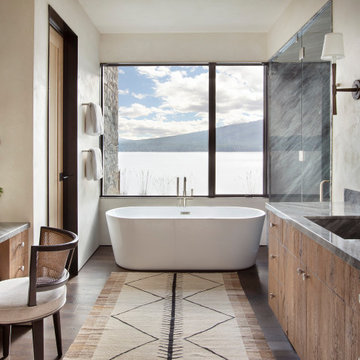
Master Bath with Incredible Lake View
This is an example of a large rustic ensuite bathroom in Other with flat-panel cabinets, medium wood cabinets, a freestanding bath, dark hardwood flooring, an integrated sink, granite worktops, a hinged door, grey worktops, an alcove shower, beige walls and brown floors.
This is an example of a large rustic ensuite bathroom in Other with flat-panel cabinets, medium wood cabinets, a freestanding bath, dark hardwood flooring, an integrated sink, granite worktops, a hinged door, grey worktops, an alcove shower, beige walls and brown floors.
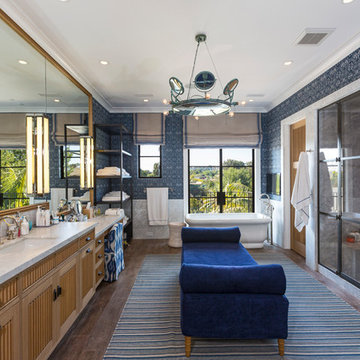
Mediterranean bathroom in Los Angeles with recessed-panel cabinets, medium wood cabinets, a freestanding bath, an alcove shower, white tiles, blue walls, dark hardwood flooring, a submerged sink, brown floors, a hinged door and white worktops.
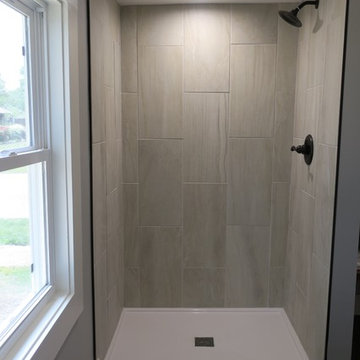
Cabinets made from the floor joist that had to be removed earlier in the project from this 1800"s bungalow.
Inspiration for a rural bathroom in Indianapolis with open cabinets, medium wood cabinets, grey walls, dark hardwood flooring, a vessel sink, wooden worktops and brown floors.
Inspiration for a rural bathroom in Indianapolis with open cabinets, medium wood cabinets, grey walls, dark hardwood flooring, a vessel sink, wooden worktops and brown floors.
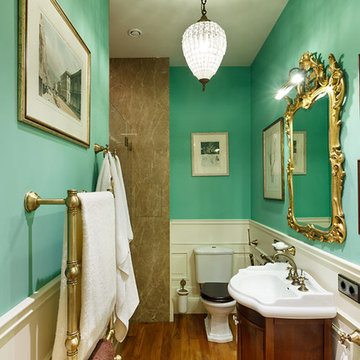
Photo of a classic bathroom in London with recessed-panel cabinets, medium wood cabinets, an alcove shower, a two-piece toilet, green walls, dark hardwood flooring and an integrated sink.
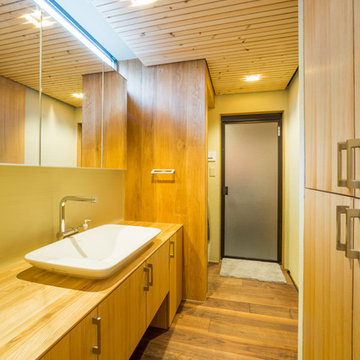
This is an example of a modern cloakroom in Other with flat-panel cabinets, medium wood cabinets, yellow walls, dark hardwood flooring, a vessel sink, wooden worktops, brown floors and brown worktops.
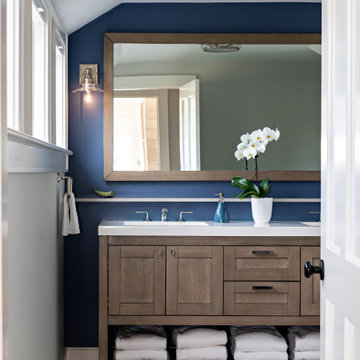
The challenge: take a run-of-the mill colonial-style house and turn it into a vibrant, Cape Cod beach home. The creative and resourceful crew at SV Design rose to the occasion and rethought the box. Given a coveted location and cherished ocean view on a challenging lot, SV’s architects looked for the best bang for the buck to expand where possible and open up the home inside and out. Windows were added to take advantage of views and outdoor spaces—also maximizing water-views were added in key locations.
The result: a home that causes the neighbors to stop the new owners and express their appreciation for making such a stunning improvement. A home to accommodate everyone and many years of enjoyment to come.
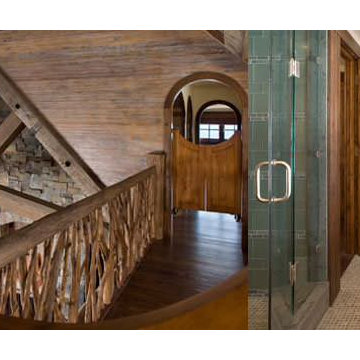
Architects Gullen's & Falotico
Bitterroot Builders
Bitterroot Timber Frames
Lynn Morgan Interiors
Photo of an expansive rustic ensuite bathroom in Other with flat-panel cabinets, medium wood cabinets, a claw-foot bath, a walk-in shower, a one-piece toilet, beige tiles, stone slabs, beige walls, dark hardwood flooring, a built-in sink and granite worktops.
Photo of an expansive rustic ensuite bathroom in Other with flat-panel cabinets, medium wood cabinets, a claw-foot bath, a walk-in shower, a one-piece toilet, beige tiles, stone slabs, beige walls, dark hardwood flooring, a built-in sink and granite worktops.
Bathroom and Cloakroom with Medium Wood Cabinets and Dark Hardwood Flooring Ideas and Designs
3

