Refine by:
Budget
Sort by:Popular Today
1 - 20 of 2,739 photos
Item 1 of 3

Emily Jenkins Followill photography
This bath was one of Atlanta Homes and Lifestyles Bath of the Year winners for 2014!!
Inspiration for a medium sized modern ensuite bathroom in Atlanta with a submerged sink, flat-panel cabinets, medium wood cabinets, white tiles, glass tiles, marble flooring and white walls.
Inspiration for a medium sized modern ensuite bathroom in Atlanta with a submerged sink, flat-panel cabinets, medium wood cabinets, white tiles, glass tiles, marble flooring and white walls.

Inspiration for a large contemporary ensuite bathroom in San Francisco with flat-panel cabinets, medium wood cabinets, a submerged bath, a built-in shower, beige walls, wood-effect flooring, a submerged sink, engineered stone worktops, multi-coloured floors, a hinged door, white worktops, a shower bench, double sinks, a floating vanity unit, grey tiles and glass tiles.

When a world class sailing champion approached us to design a Newport home for his family, with lodging for his sailing crew, we set out to create a clean, light-filled modern home that would integrate with the natural surroundings of the waterfront property, and respect the character of the historic district.
Our approach was to make the marine landscape an integral feature throughout the home. One hundred eighty degree views of the ocean from the top floors are the result of the pinwheel massing. The home is designed as an extension of the curvilinear approach to the property through the woods and reflects the gentle undulating waterline of the adjacent saltwater marsh. Floodplain regulations dictated that the primary occupied spaces be located significantly above grade; accordingly, we designed the first and second floors on a stone “plinth” above a walk-out basement with ample storage for sailing equipment. The curved stone base slopes to grade and houses the shallow entry stair, while the same stone clads the interior’s vertical core to the roof, along which the wood, glass and stainless steel stair ascends to the upper level.
One critical programmatic requirement was enough sleeping space for the sailing crew, and informal party spaces for the end of race-day gatherings. The private master suite is situated on one side of the public central volume, giving the homeowners views of approaching visitors. A “bedroom bar,” designed to accommodate a full house of guests, emerges from the other side of the central volume, and serves as a backdrop for the infinity pool and the cove beyond.
Also essential to the design process was ecological sensitivity and stewardship. The wetlands of the adjacent saltwater marsh were designed to be restored; an extensive geo-thermal heating and cooling system was implemented; low carbon footprint materials and permeable surfaces were used where possible. Native and non-invasive plant species were utilized in the landscape. The abundance of windows and glass railings maximize views of the landscape, and, in deference to the adjacent bird sanctuary, bird-friendly glazing was used throughout.
Photo: Michael Moran/OTTO Photography

This stunning master shower was designed to compliment the tropical garden showers. We used a soft green tile in a bamboo pattern on the shower walls. A shower niche was built into the wall for holding soaps and shower accessories, and was lined with a complimenting bamboo 3D tile in a natural cream stone. The quartz shower bench material matches the vanity tops. The shower pan is sliced pebble tile and compliments the cream porcelain tile used through out the bathroom. The doors and trim is Sapele as are the custom vanity cabinets.

This bathroom in a Midcentury home was updated with new cherry cabinets, marble countertops, geometric glass tiles, a soaking tub and frameless glass shower with a custom shower niche.

Kim Serveau
Inspiration for a small retro shower room bathroom in San Francisco with an integrated sink, flat-panel cabinets, medium wood cabinets, an alcove shower, blue tiles, glass tiles, grey walls and ceramic flooring.
Inspiration for a small retro shower room bathroom in San Francisco with an integrated sink, flat-panel cabinets, medium wood cabinets, an alcove shower, blue tiles, glass tiles, grey walls and ceramic flooring.
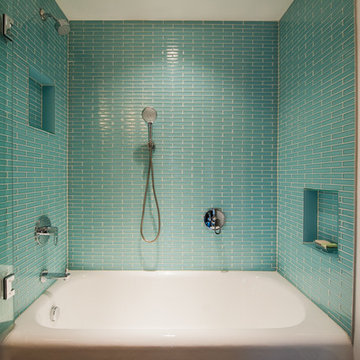
22 pages photography
Design ideas for a medium sized traditional bathroom in Portland with a submerged sink, flat-panel cabinets, medium wood cabinets, engineered stone worktops, an alcove bath, a shower/bath combination, a two-piece toilet, blue tiles, glass tiles, white walls and porcelain flooring.
Design ideas for a medium sized traditional bathroom in Portland with a submerged sink, flat-panel cabinets, medium wood cabinets, engineered stone worktops, an alcove bath, a shower/bath combination, a two-piece toilet, blue tiles, glass tiles, white walls and porcelain flooring.

Photo of a large contemporary ensuite bathroom in Austin with a vessel sink, an alcove shower, white walls, ceramic flooring, open cabinets, medium wood cabinets, green tiles, white tiles, glass tiles, engineered stone worktops and feature lighting.

The large master bathroom includes a soaking tub and glass shower.
Anice Hoachlander, Hoachlander Davis Photography LLC
This is an example of a medium sized contemporary ensuite bathroom in DC Metro with flat-panel cabinets, medium wood cabinets, an alcove shower, blue tiles, glass tiles, white walls, ceramic flooring, a submerged bath, an integrated sink, solid surface worktops, grey floors and a hinged door.
This is an example of a medium sized contemporary ensuite bathroom in DC Metro with flat-panel cabinets, medium wood cabinets, an alcove shower, blue tiles, glass tiles, white walls, ceramic flooring, a submerged bath, an integrated sink, solid surface worktops, grey floors and a hinged door.

This is an example of a contemporary family bathroom in San Francisco with flat-panel cabinets, medium wood cabinets, glass tiles, beige walls, wood-effect flooring, a built-in sink, quartz worktops, brown floors, double sinks, a built in vanity unit, blue tiles and white worktops.
This true mid-century modern home was ready to be revived. The home was built in 1959 and lost its character throughout the various remodels over the years. Our clients came to us trusting that with our help, they could love their home again. This design is full of clean lines, yet remains playful and organic. The first steps in the kitchen were removing the soffit above the previous cabinets and reworking the cabinet layout. They didn't have an island before and the hood was in the middle of the room. They gained so much storage in the same square footage of kitchen. We started by incorporating custom flat slab walnut cabinetry throughout the home. We lightened up the rooms with bright white countertops and gave the kitchen a 3-dimensional emerald green backsplash tile. In the hall bathroom, we chose a penny round floor tile, a terrazzo tile installed in a grid pattern from floor-to-ceiling behind the floating vanity. The hexagon mirror and asymmetrical pendant light are unforgettable. We finished it with a frameless glass panel in the shower and crisp, white tile. In the master bath, we chose a wall-mounted faucet, a full wall of glass tile which runs directly into the shower niche and a geometric floor tile. Our clients can't believe this is the same home and they feel so lucky to be able to enjoy it every day.
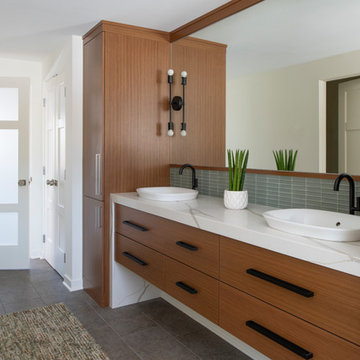
Scott Amundson
Photo of a medium sized retro ensuite bathroom in Minneapolis with flat-panel cabinets, medium wood cabinets, white tiles, white walls, porcelain flooring, a vessel sink, engineered stone worktops, grey floors, white worktops and glass tiles.
Photo of a medium sized retro ensuite bathroom in Minneapolis with flat-panel cabinets, medium wood cabinets, white tiles, white walls, porcelain flooring, a vessel sink, engineered stone worktops, grey floors, white worktops and glass tiles.

Photo by: Daniel Contelmo Jr.
Photo of a medium sized beach style shower room bathroom in New York with medium wood cabinets, an alcove shower, a one-piece toilet, green tiles, glass tiles, grey walls, vinyl flooring, an integrated sink, quartz worktops, beige floors, a hinged door, white worktops and recessed-panel cabinets.
Photo of a medium sized beach style shower room bathroom in New York with medium wood cabinets, an alcove shower, a one-piece toilet, green tiles, glass tiles, grey walls, vinyl flooring, an integrated sink, quartz worktops, beige floors, a hinged door, white worktops and recessed-panel cabinets.
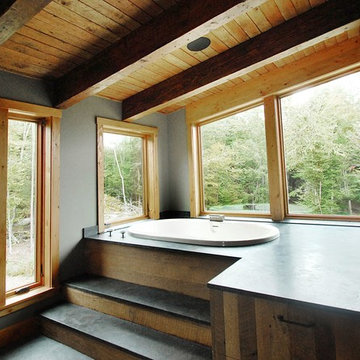
www.gordondixonconstruction.com
Inspiration for an expansive modern ensuite bathroom in Burlington with flat-panel cabinets, medium wood cabinets, a built-in bath, a corner shower, a two-piece toilet, multi-coloured tiles, glass tiles, grey walls, slate flooring, a submerged sink, granite worktops, grey floors and a hinged door.
Inspiration for an expansive modern ensuite bathroom in Burlington with flat-panel cabinets, medium wood cabinets, a built-in bath, a corner shower, a two-piece toilet, multi-coloured tiles, glass tiles, grey walls, slate flooring, a submerged sink, granite worktops, grey floors and a hinged door.
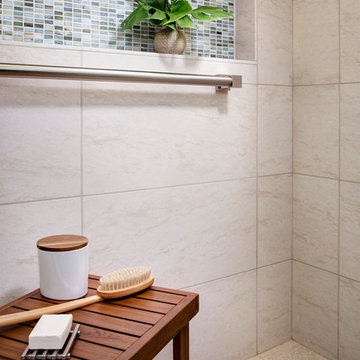
Clever space-saving bathroom design in this Scripps Ranch home brings a small space to life.
Build firm - Cairns Craft Design & Remodel
Small modern bathroom in San Diego with shaker cabinets, medium wood cabinets, a built-in shower, a wall mounted toilet, green tiles, glass tiles, beige walls, travertine flooring, a submerged sink and granite worktops.
Small modern bathroom in San Diego with shaker cabinets, medium wood cabinets, a built-in shower, a wall mounted toilet, green tiles, glass tiles, beige walls, travertine flooring, a submerged sink and granite worktops.

Karissa Van Tassel Photography
The lower level spa bathroom (off the home gym), features all the amenities for a relaxing escape! A large steam shower with a rain head and body sprays hits the spot. Pebbles on the floor offer a natural foot message. Dramatic details; glass wall tile, stone door hardware, wall mounted faucet, glass vessel sink, textured wallpaper, and the bubble ceiling fixture blend together for this striking oasis.
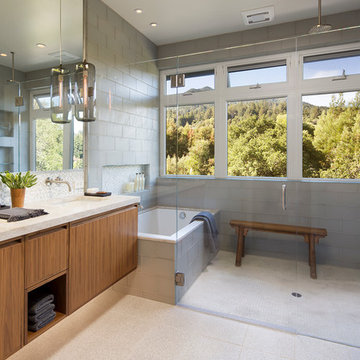
Photographer: Paul Dyer
Photo of a contemporary ensuite bathroom in San Francisco with flat-panel cabinets, medium wood cabinets, a built-in bath, a built-in shower, a one-piece toilet, grey tiles, glass tiles, ceramic flooring, a submerged sink and marble worktops.
Photo of a contemporary ensuite bathroom in San Francisco with flat-panel cabinets, medium wood cabinets, a built-in bath, a built-in shower, a one-piece toilet, grey tiles, glass tiles, ceramic flooring, a submerged sink and marble worktops.

Our client requested a design that reflected their need to renovate their dated bathroom into a transitional floor plan that would provide accessibility and function. The new shower design consists of a pony wall with a glass enclosure that has beautiful details of brushed nickel square glass clamps.
The interior shower fittings entail geometric lines that lend a contemporary finish. A curbless shower and linear drain added an extra dimension of accessibility to the plan. In addition, a balance bar above the accessory niche was affixed to the wall for extra stability.
The shower area also includes a folding teak wood bench seat that also adds to the comfort of the bathroom as well as to the accessibility factors. Improved lighting was created with LED Damp-location rated recessed lighting. LED sconces were also used to flank the Robern medicine cabinet which created realistic and flattering light. Designer: Marie cairns
Contractor: Charles Cairns
Photographer: Michael Andrew
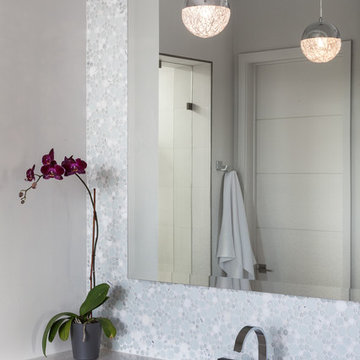
Photographer Kat Alves
Photo of a large traditional ensuite bathroom in Sacramento with a submerged sink, flat-panel cabinets, medium wood cabinets, engineered stone worktops, white tiles, glass tiles, white walls and marble flooring.
Photo of a large traditional ensuite bathroom in Sacramento with a submerged sink, flat-panel cabinets, medium wood cabinets, engineered stone worktops, white tiles, glass tiles, white walls and marble flooring.
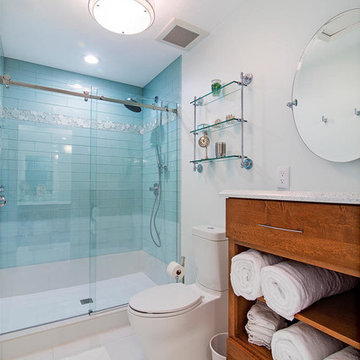
How to transform that boring, dated guest bath into a fresh new space with Florida vacation atmosphere? Add light, glass, and texture all set against a soothing white palette. High gloss aqua glass in the shower creates an “under the sea” water experience. Removal of an existing linen closet visually opens the space, making room for a private grooming area and open shelving for towel storage in the shower room. Casual hooks for wet towels. Aqua basket weave glass backsplash at the vanity adds fun and light-reflecting texture. This “spa” like guest bath says relax and welcome to paradise.
Interior Designer: Wanda Pfeiffer
Photo credit: Naples Kenny
Bathroom and Cloakroom with Medium Wood Cabinets and Glass Tiles Ideas and Designs
1

