Bathroom and Cloakroom with Medium Wood Cabinets and Grey Worktops Ideas and Designs
Refine by:
Budget
Sort by:Popular Today
1 - 20 of 3,821 photos
Item 1 of 3

Large contemporary family bathroom in Cardiff with flat-panel cabinets, medium wood cabinets, a freestanding bath, white tiles, porcelain tiles, concrete worktops, grey worktops, a single sink and a floating vanity unit.

Design ideas for a classic bathroom in Other with beaded cabinets, medium wood cabinets, a freestanding bath, medium hardwood flooring, a submerged sink, brown floors, grey worktops, a freestanding vanity unit and feature lighting.

Inspiration for a contemporary shower room bathroom in Houston with flat-panel cabinets, medium wood cabinets, a floating vanity unit, an alcove shower, a one-piece toilet, black tiles, an integrated sink, grey floors, a hinged door, grey worktops and a single sink.

Dark stone, custom cherry cabinetry, misty forest wallpaper, and a luxurious soaker tub mix together to create this spectacular primary bathroom. These returning clients came to us with a vision to transform their builder-grade bathroom into a showpiece, inspired in part by the Japanese garden and forest surrounding their home. Our designer, Anna, incorporated several accessibility-friendly features into the bathroom design; a zero-clearance shower entrance, a tiled shower bench, stylish grab bars, and a wide ledge for transitioning into the soaking tub. Our master cabinet maker and finish carpenters collaborated to create the handmade tapered legs of the cherry cabinets, a custom mirror frame, and new wood trim.

Traditional wet room bathroom in Orange County with flat-panel cabinets, medium wood cabinets, a submerged bath, grey tiles, white walls, a submerged sink, grey floors, a shower curtain, grey worktops, a wall niche, double sinks and a built in vanity unit.
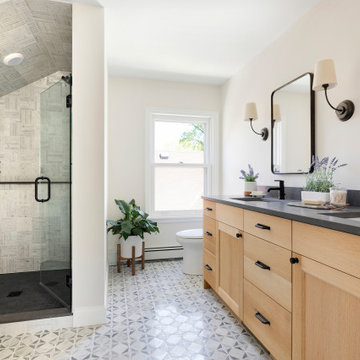
Inspiration for a classic bathroom in Minneapolis with shaker cabinets, medium wood cabinets, beige walls, a submerged sink, multi-coloured floors, grey worktops, double sinks and a built in vanity unit.

Light and bright master bathroom provides a relaxing spa-like ambiance. The toilet was separated into its own powder room just a few steps away. The vanity is zebra wood, with a marble countertop.

The master bathroom remodel features a mix of black and white tile. In the shower, a variety of tiles are used.
Design ideas for a small classic shower room bathroom in Portland with recessed-panel cabinets, medium wood cabinets, a built-in bath, a walk-in shower, a two-piece toilet, grey tiles, porcelain tiles, grey walls, porcelain flooring, a submerged sink, engineered stone worktops, black floors, an open shower, grey worktops, an enclosed toilet and double sinks.
Design ideas for a small classic shower room bathroom in Portland with recessed-panel cabinets, medium wood cabinets, a built-in bath, a walk-in shower, a two-piece toilet, grey tiles, porcelain tiles, grey walls, porcelain flooring, a submerged sink, engineered stone worktops, black floors, an open shower, grey worktops, an enclosed toilet and double sinks.

Design ideas for a large traditional ensuite wet room bathroom in Houston with raised-panel cabinets, medium wood cabinets, porcelain tiles, grey walls, laminate floors, a submerged sink, granite worktops, brown floors, a hinged door and grey worktops.

The expansive vanity in this master bathroom includes a double sink, storage, and a make-up area. The wet room at the end of the bathroom is designed with a soaking tub and shower overlooking Lake Washington.
Photo: Image Arts Photography
Design: H2D Architecture + Design
www.h2darchitects.com
Construction: Thomas Jacobson Construction
Interior Design: Gary Henderson Interiors
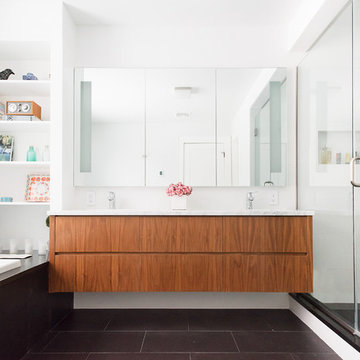
Photo of a large contemporary ensuite bathroom in New York with flat-panel cabinets, medium wood cabinets, a built-in bath, a corner shower, white walls, a submerged sink, marble worktops, black floors, a hinged door and grey worktops.
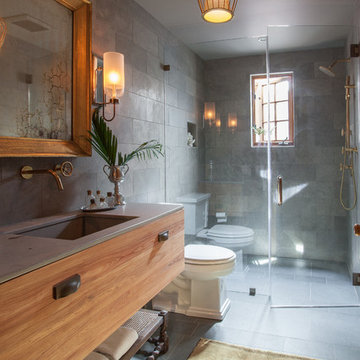
Inspiration for a country shower room bathroom in Charleston with flat-panel cabinets, medium wood cabinets, an alcove shower, grey tiles, grey walls, a submerged sink, grey floors, a hinged door and grey worktops.

Design ideas for a large contemporary ensuite bathroom in Melbourne with flat-panel cabinets, medium wood cabinets, a freestanding bath, a walk-in shower, grey tiles, white tiles, metro tiles, a vessel sink, an open shower, a two-piece toilet, grey walls, ceramic flooring, concrete worktops, blue floors and grey worktops.

Inspiration for a modern cloakroom in Melbourne with flat-panel cabinets, medium wood cabinets, white tiles, a submerged sink, grey floors, grey worktops and a floating vanity unit.

Classic bathroom in Los Angeles with flat-panel cabinets, medium wood cabinets, an alcove shower, grey tiles, a submerged sink, grey floors, grey worktops and a single sink.

Modern master bathroom remodel featuring custom finishes throughout. A simple yet rich palette, brass and black fixtures, and warm wood tones make this a luxurious suite.
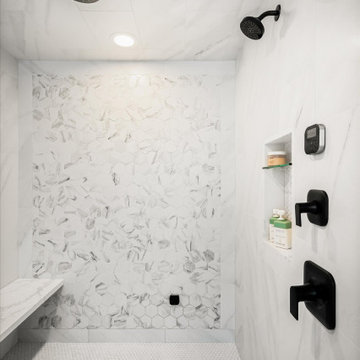
Photo of a large modern bathroom in Phoenix with flat-panel cabinets, medium wood cabinets, a freestanding bath, a built-in shower, white tiles, white walls, a vessel sink, engineered stone worktops, a hinged door, grey worktops, double sinks and a floating vanity unit.

Curbless walk-in shower with neo-angled glass for the shower.
Large classic ensuite bathroom in Portland with beaded cabinets, medium wood cabinets, a freestanding bath, a built-in shower, porcelain flooring, a submerged sink, marble worktops, beige floors, an open shower, grey worktops, an enclosed toilet, double sinks and a floating vanity unit.
Large classic ensuite bathroom in Portland with beaded cabinets, medium wood cabinets, a freestanding bath, a built-in shower, porcelain flooring, a submerged sink, marble worktops, beige floors, an open shower, grey worktops, an enclosed toilet, double sinks and a floating vanity unit.
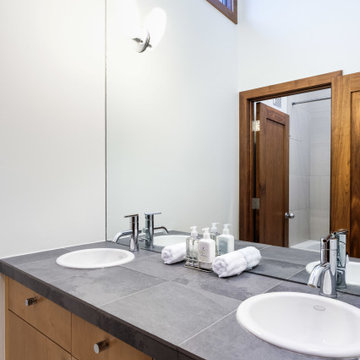
This is an example of a medium sized modern family bathroom in Denver with flat-panel cabinets, medium wood cabinets, an alcove bath, an alcove shower, a two-piece toilet, white walls, porcelain flooring, a built-in sink, tiled worktops, grey floors, a shower curtain, grey worktops, double sinks, a built in vanity unit and a vaulted ceiling.
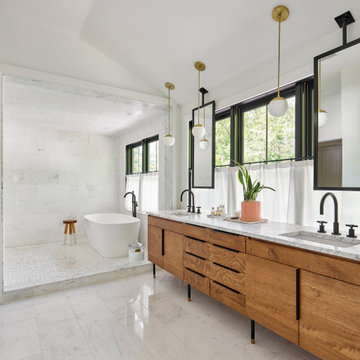
Contemporary wet room bathroom in Philadelphia with flat-panel cabinets, medium wood cabinets, a freestanding bath, white tiles, white walls, a submerged sink, white floors, an open shower, grey worktops, double sinks, a freestanding vanity unit and a vaulted ceiling.
Bathroom and Cloakroom with Medium Wood Cabinets and Grey Worktops Ideas and Designs
1

