Bathroom and Cloakroom with Medium Wood Cabinets and Wooden Worktops Ideas and Designs
Refine by:
Budget
Sort by:Popular Today
161 - 180 of 5,388 photos
Item 1 of 3
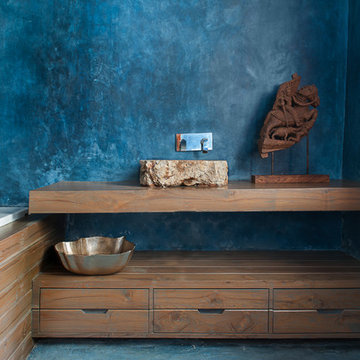
Spa flaunting a rustic look created by Cement wash by Specialists from Pondicherry and Stone wash basin.
This is an example of a world-inspired bathroom in Delhi with open cabinets, medium wood cabinets, a built-in bath, blue walls, wooden worktops and brown worktops.
This is an example of a world-inspired bathroom in Delhi with open cabinets, medium wood cabinets, a built-in bath, blue walls, wooden worktops and brown worktops.
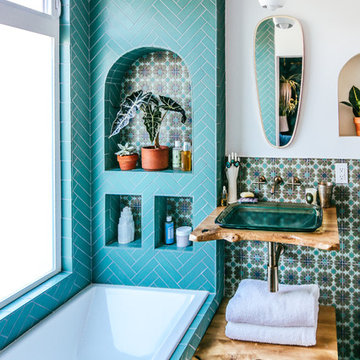
Justina Blakeney used our Color-It Tool to create a custom motif that was all her own for her Elephant Star handpainted tiles, which pair beautifully with our 2x8s in Tidewater.
Sink: Treeline Wood and Metalworks
Faucet/fixtures: Kohler
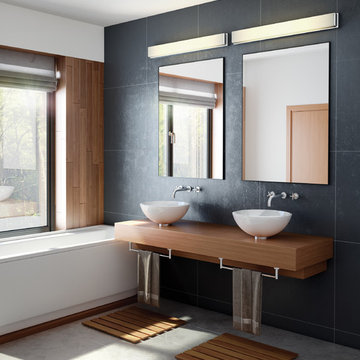
Design ideas for a medium sized contemporary ensuite bathroom in New York with black tiles, black walls, a pedestal sink, wooden worktops, open cabinets, medium wood cabinets, a built-in bath and grey floors.

This is an example of a large contemporary ensuite bathroom in San Diego with open cabinets, medium wood cabinets, a walk-in shower, a wall mounted toilet, beige tiles, white tiles, marble tiles, white walls, marble flooring, a vessel sink, wooden worktops, white floors and an open shower.
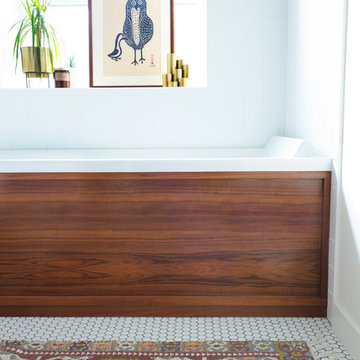
This is an example of a small retro shower room bathroom in Vancouver with flat-panel cabinets, medium wood cabinets, an alcove bath, a shower/bath combination, a two-piece toilet, white tiles, ceramic tiles, white walls, porcelain flooring, a vessel sink, wooden worktops, white floors and a shower curtain.
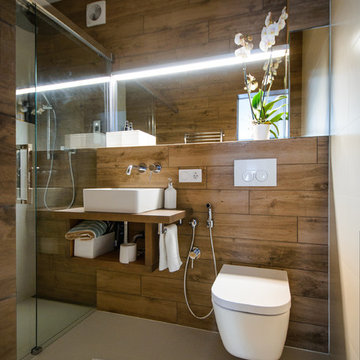
Photo by: Фотобюро Аси Розоновой © 2016 Houzz
Съемка для статьи: http://www.houzz.ru/ideabooks/76781340
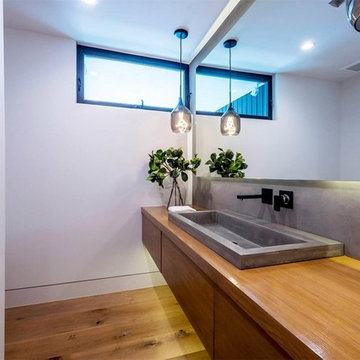
Design ideas for a medium sized contemporary ensuite bathroom in Los Angeles with flat-panel cabinets, medium wood cabinets, white walls, medium hardwood flooring, a built-in sink, wooden worktops and brown floors.
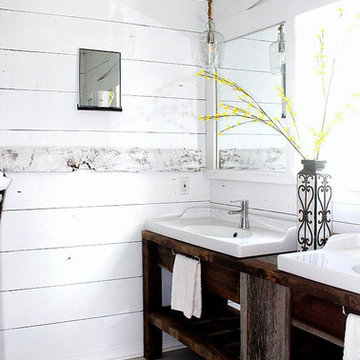
Inspiration for a medium sized farmhouse ensuite bathroom in Columbus with freestanding cabinets, medium wood cabinets, a walk-in shower, white walls, marble flooring, an integrated sink and wooden worktops.
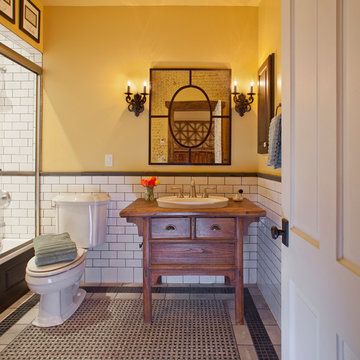
carrara marble
This is an example of a medium sized country shower room bathroom in Denver with freestanding cabinets, medium wood cabinets, an alcove bath, an alcove shower, a two-piece toilet, white tiles, stone tiles, yellow walls, marble flooring, a built-in sink and wooden worktops.
This is an example of a medium sized country shower room bathroom in Denver with freestanding cabinets, medium wood cabinets, an alcove bath, an alcove shower, a two-piece toilet, white tiles, stone tiles, yellow walls, marble flooring, a built-in sink and wooden worktops.
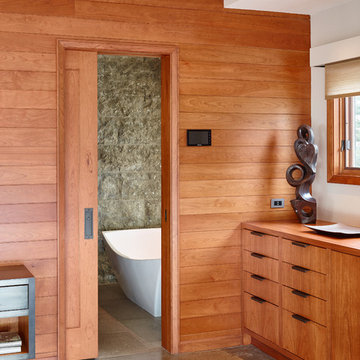
copyright David Agnello
Design ideas for a large modern ensuite bathroom in Portland with flat-panel cabinets, medium wood cabinets, grey tiles, stone slabs, grey walls, an integrated sink, a freestanding bath, concrete flooring and wooden worktops.
Design ideas for a large modern ensuite bathroom in Portland with flat-panel cabinets, medium wood cabinets, grey tiles, stone slabs, grey walls, an integrated sink, a freestanding bath, concrete flooring and wooden worktops.

Photo of a medium sized world-inspired ensuite bathroom in Other with medium wood cabinets, a japanese bath, a shower/bath combination, medium hardwood flooring, a vessel sink, wooden worktops, flat-panel cabinets and white walls.
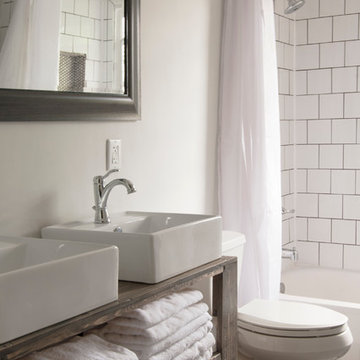
Photo: Adrienne DeRosa © 2015 Houzz
Simple open storage provides easy access to towels and other daily necessities. Bryan designed and built the vanity unit, which with its open shelves makes the bathroom feel larger than it is. Double vessel sinks give the couple the ability to prepare for their days with out infringing on one another.
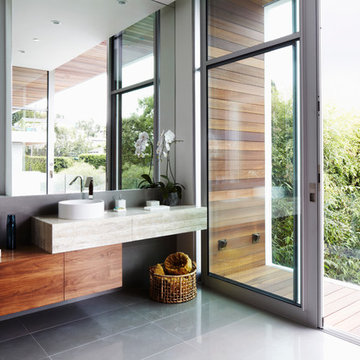
Design ideas for a contemporary bathroom in Los Angeles with a vessel sink, flat-panel cabinets, medium wood cabinets, grey walls, grey tiles, ceramic flooring and wooden worktops.
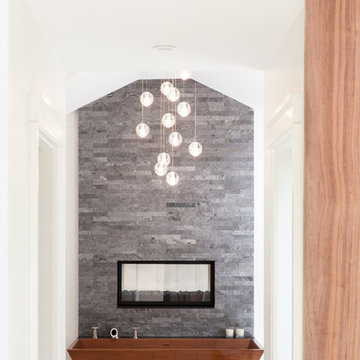
Emily O'Brien
Photo of a large classic ensuite bathroom in Boston with a vessel sink, flat-panel cabinets, medium wood cabinets, wooden worktops, a freestanding bath, a walk-in shower, grey tiles, stone tiles, white walls and porcelain flooring.
Photo of a large classic ensuite bathroom in Boston with a vessel sink, flat-panel cabinets, medium wood cabinets, wooden worktops, a freestanding bath, a walk-in shower, grey tiles, stone tiles, white walls and porcelain flooring.
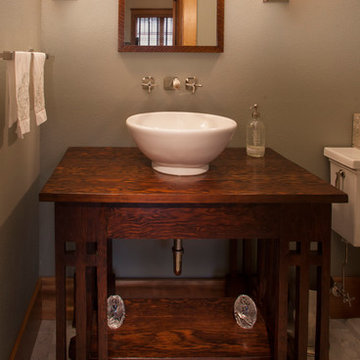
Dane Gregory Meyer
This is an example of a small traditional bathroom in Seattle with a vessel sink, shaker cabinets, medium wood cabinets, wooden worktops, a two-piece toilet, white tiles, ceramic tiles, green walls and marble flooring.
This is an example of a small traditional bathroom in Seattle with a vessel sink, shaker cabinets, medium wood cabinets, wooden worktops, a two-piece toilet, white tiles, ceramic tiles, green walls and marble flooring.
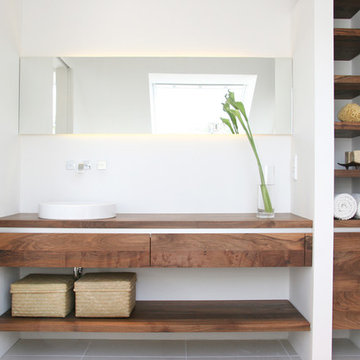
Fotos: http://www.nahdran.com/
Contemporary bathroom in Frankfurt with flat-panel cabinets, medium wood cabinets, white walls, a vessel sink and wooden worktops.
Contemporary bathroom in Frankfurt with flat-panel cabinets, medium wood cabinets, white walls, a vessel sink and wooden worktops.
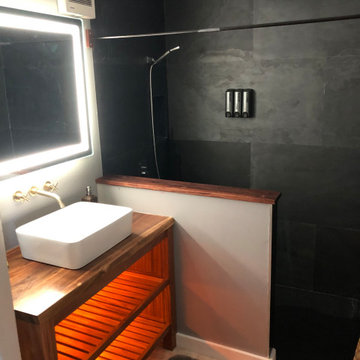
Design ideas for a small modern shower room bathroom in Hawaii with medium wood cabinets, a walk-in shower, a two-piece toilet, black tiles, slate tiles, a vessel sink, wooden worktops, a single sink and a freestanding vanity unit.
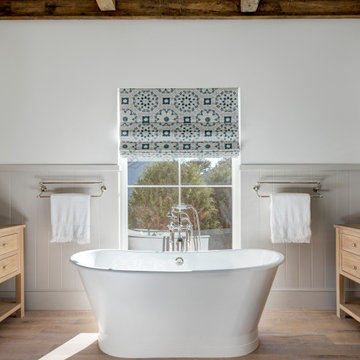
This is an example of a country ensuite bathroom in Boston with medium wood cabinets, a freestanding bath, white walls, medium hardwood flooring, wooden worktops, brown floors, brown worktops and flat-panel cabinets.
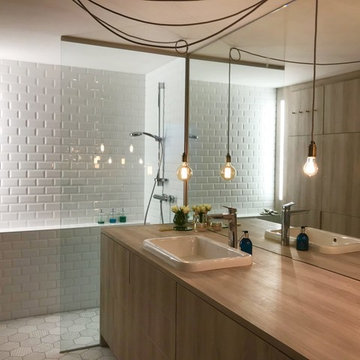
The client wanted to have an existing apartment remodeled and the kitchen, the bathroom and the powder room redesigned on a large-scale. For this purpose, the existing kitchen was gutted and also the wall to the storeroom was removed, which created much more space. She wanted a central kitchen element as a meeting place for family, friends and guests, flanked by a simple kitchenette and a wall unit with maximum storage space. A two-sided
access to the kitchen makes it now easy to store purchases on short distances and to reach the nearby dining table in the open plan living area. White was chosen as the basic color for the cabinet furniture, which blends perfectly with the warm wooden elements of the surface material and the floor made of patterned ceramic tiles. All seems cozy and homely. Suspended lamps with vintage settings give the room a special touch.
The existing interior bathroom was also gutted. We replaced the bathtub with a generous shower facility. The vanity unit in a classic oak look provides a lot of storage space, even for a washing machine and a dryer. The opposite wall construction offers additional storage space for a variety of personal items, but also technical units such as a hot water tank. The generous mirror coating creates a greatly enlarged space that turns this small bathroom into a spa oasis.
The open-plan two-floor room concept was elegantly coordinated in terms of colors – white as the dominant color is alternated by delicate shades of gray. The existing wooden staircase was color-adapted with a special coating. Minimalist elements such as a fireplace in a concrete look give the room a modern touch, without neglecting the factor of coziness.
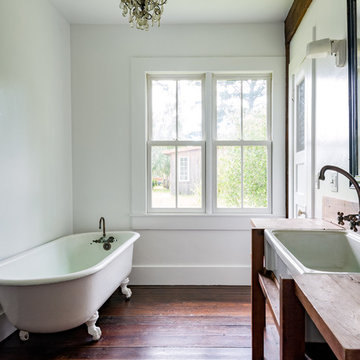
Photo by Bart Edson Photography
Http://www.bartedson.com
This is an example of a farmhouse bathroom in San Francisco with open cabinets, medium wood cabinets, a claw-foot bath, white walls, dark hardwood flooring, wooden worktops, brown floors and brown worktops.
This is an example of a farmhouse bathroom in San Francisco with open cabinets, medium wood cabinets, a claw-foot bath, white walls, dark hardwood flooring, wooden worktops, brown floors and brown worktops.
Bathroom and Cloakroom with Medium Wood Cabinets and Wooden Worktops Ideas and Designs
9

